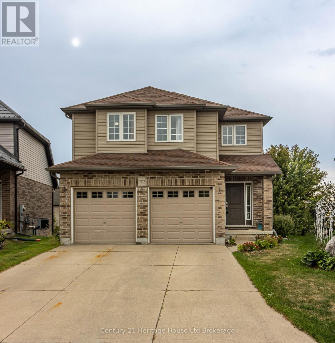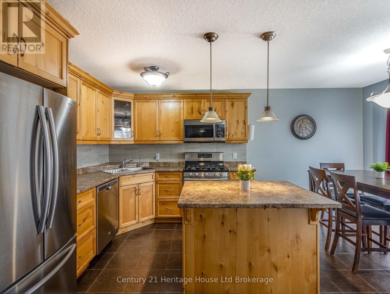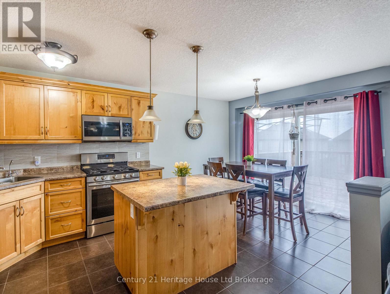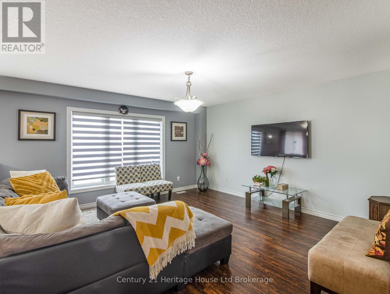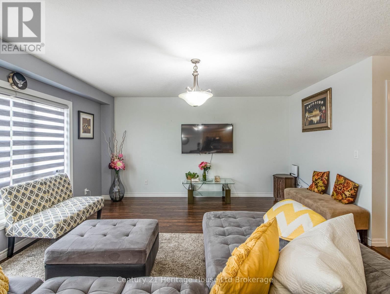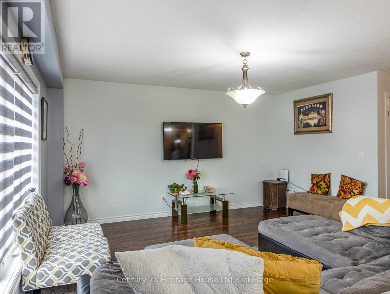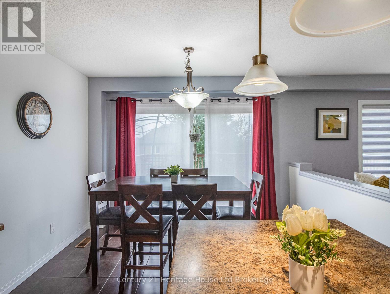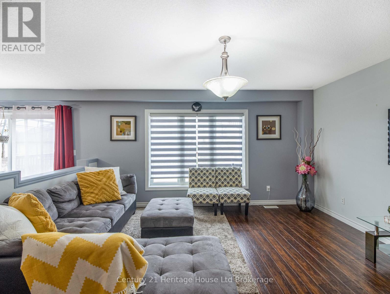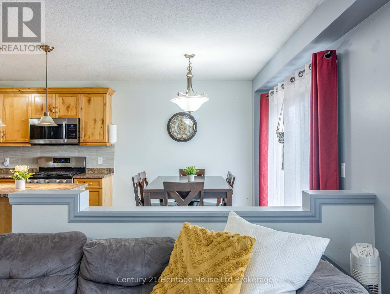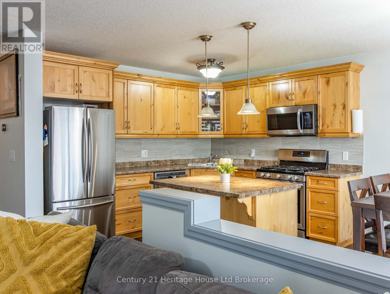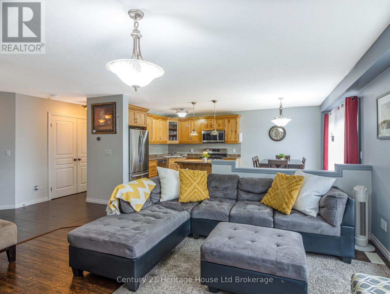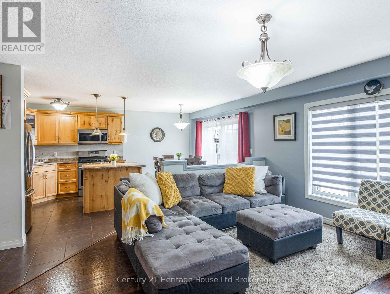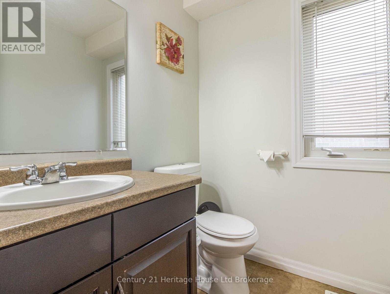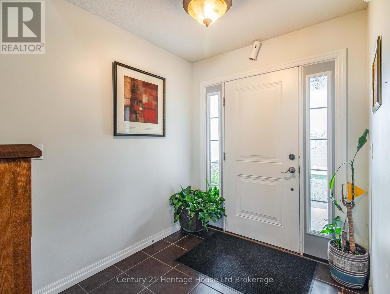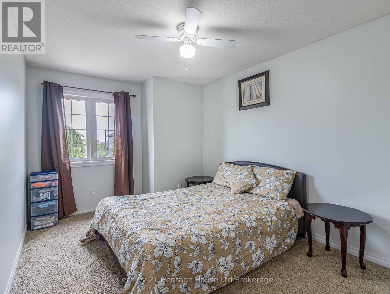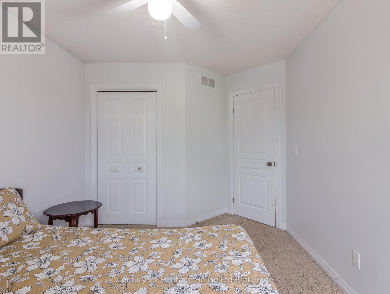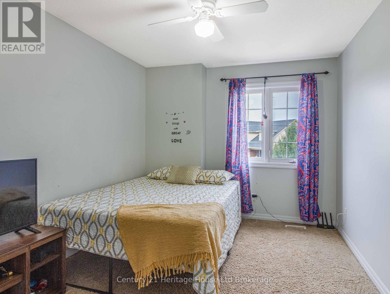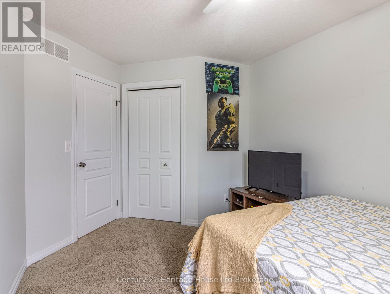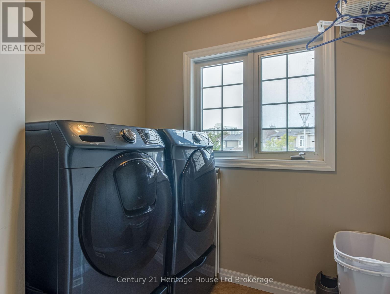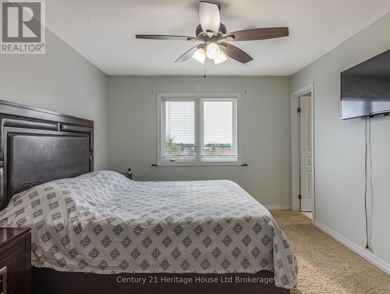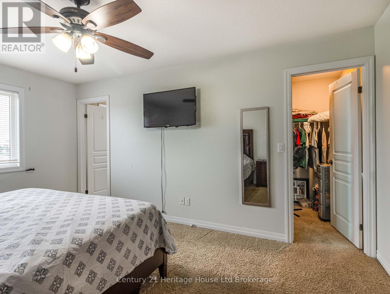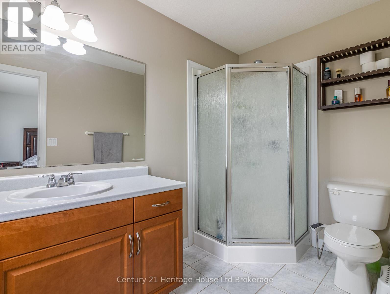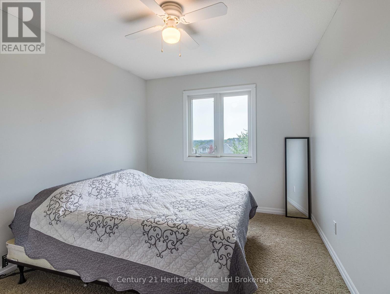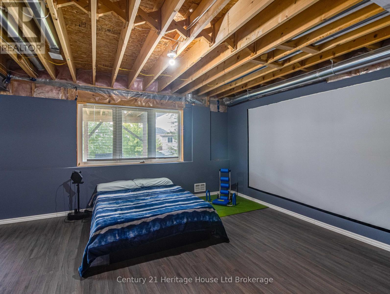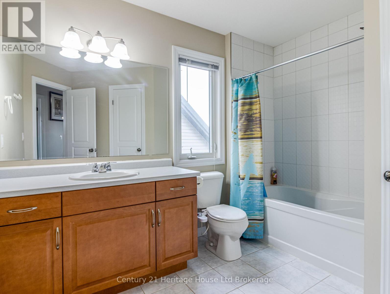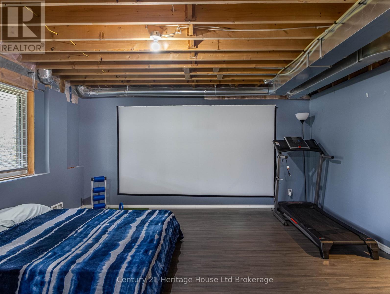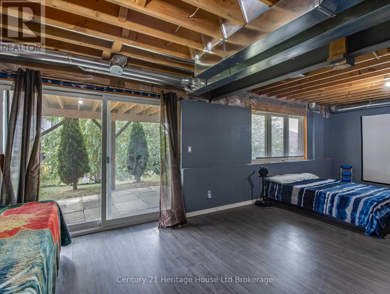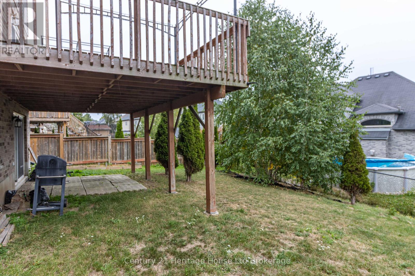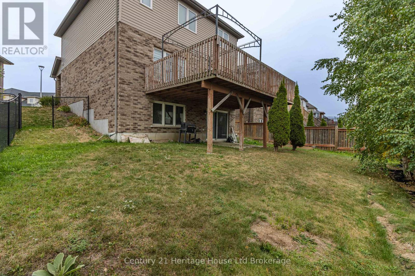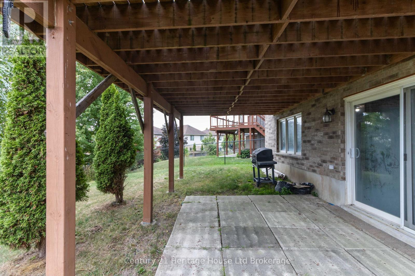702 Frontenac Crescent Woodstock, Ontario N4V 0B1
$699,900
Fantastic opportunity to own a beautiful home in Woodstock's sought-after south end! Perfectly located on desirable Frontenac Crescent, just minutes from Woodstock General Hospital, Highways 401 & 403, and all the amenities your family could ask for. Built in 2011, this spacious 4-bedroom home sits on an oversized walkout lot and features a large concrete driveway plus a true double-car garage. The main floor offers an inviting open-concept layout with a generous family room and dining area, complete with patio doors leading to your deck - perfect for entertaining. Upstairs, you'll find four impressive bedrooms, including a convenient second-floor laundry room. The primary suite boasts a walk-in closet and a private ensuite. The partially finished walkout basement adds even more potential for living space. Need ceilings and trim . The fully fenced yard is ready to become your family's outdoor oasis. This home truly combines comfort, style, and convenience - the ideal choice for any growing family! (id:50886)
Property Details
| MLS® Number | X12492530 |
| Property Type | Single Family |
| Community Name | Woodstock - South |
| Equipment Type | Water Heater |
| Features | Irregular Lot Size, Sloping, Sump Pump |
| Parking Space Total | 4 |
| Rental Equipment Type | Water Heater |
| Structure | Deck |
Building
| Bathroom Total | 3 |
| Bedrooms Above Ground | 4 |
| Bedrooms Total | 4 |
| Age | 6 To 15 Years |
| Appliances | Dishwasher, Dryer, Stove, Washer, Refrigerator |
| Basement Development | Partially Finished |
| Basement Features | Walk Out |
| Basement Type | N/a, N/a (partially Finished) |
| Construction Style Attachment | Detached |
| Cooling Type | Central Air Conditioning |
| Exterior Finish | Brick, Vinyl Siding |
| Fire Protection | Smoke Detectors |
| Foundation Type | Poured Concrete |
| Half Bath Total | 1 |
| Heating Fuel | Natural Gas |
| Heating Type | Forced Air |
| Stories Total | 2 |
| Size Interior | 1,500 - 2,000 Ft2 |
| Type | House |
| Utility Water | Municipal Water |
Parking
| Attached Garage | |
| Garage |
Land
| Acreage | No |
| Sewer | Sanitary Sewer |
| Size Depth | 102 Ft |
| Size Frontage | 32 Ft ,4 In |
| Size Irregular | 32.4 X 102 Ft ; 32.35 X102.13x 60.23 X109 |
| Size Total Text | 32.4 X 102 Ft ; 32.35 X102.13x 60.23 X109|under 1/2 Acre |
| Zoning Description | R1 |
Rooms
| Level | Type | Length | Width | Dimensions |
|---|---|---|---|---|
| Second Level | Primary Bedroom | 3.27 m | 4.69 m | 3.27 m x 4.69 m |
| Second Level | Bedroom 2 | 2.89 m | 3.63 m | 2.89 m x 3.63 m |
| Second Level | Bedroom 3 | 2.89 m | 3.53 m | 2.89 m x 3.53 m |
| Second Level | Bedroom 4 | 2.92 m | 4.01 m | 2.92 m x 4.01 m |
| Main Level | Kitchen | 2.79 m | 3.47 m | 2.79 m x 3.47 m |
| Main Level | Dining Room | 2.36 m | 3.47 m | 2.36 m x 3.47 m |
| Main Level | Living Room | 4.49 m | 4.74 m | 4.49 m x 4.74 m |
Contact Us
Contact us for more information
Michelle Kirwin
Salesperson
865 Dundas Street
Woodstock, Ontario N4S 1G8
(519) 539-5646
Rammy Sarao
Broker
thewoodstockhomes.com/
www.facebook.com/share/16Pojuzh9y/?mibextid=wwXIfr
www.instagram.com/rammysarao.realtor/#
865 Dundas Street
Woodstock, Ontario N4S 1G8
(519) 539-5646

