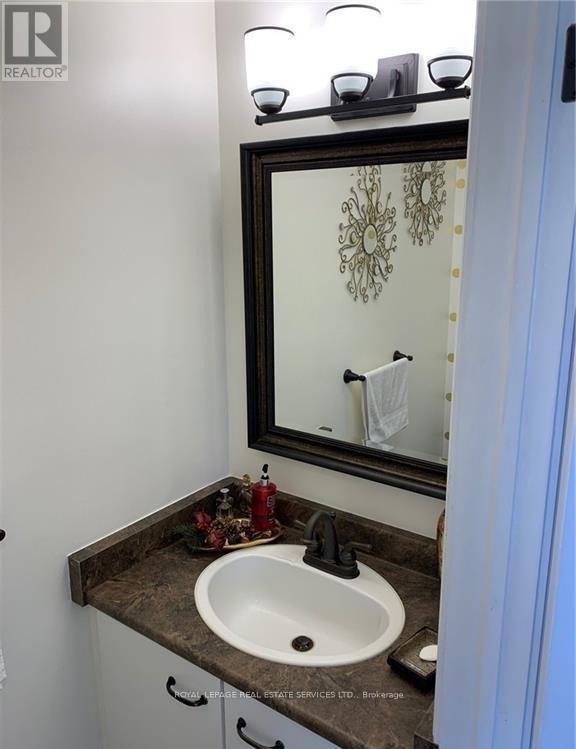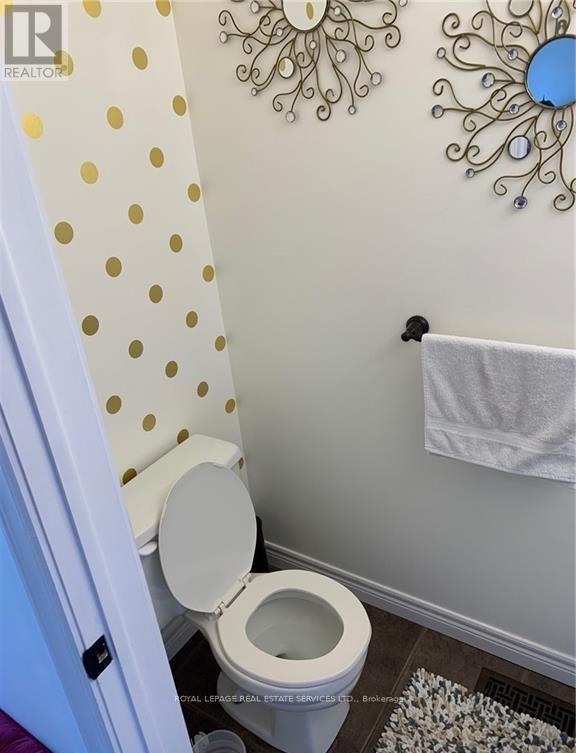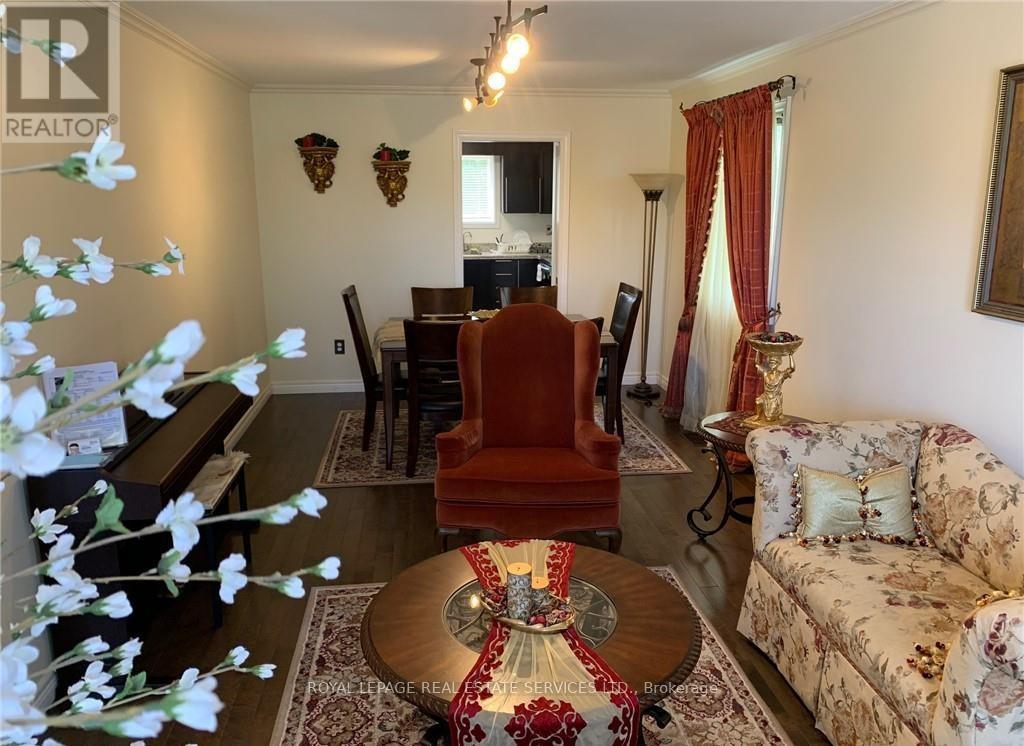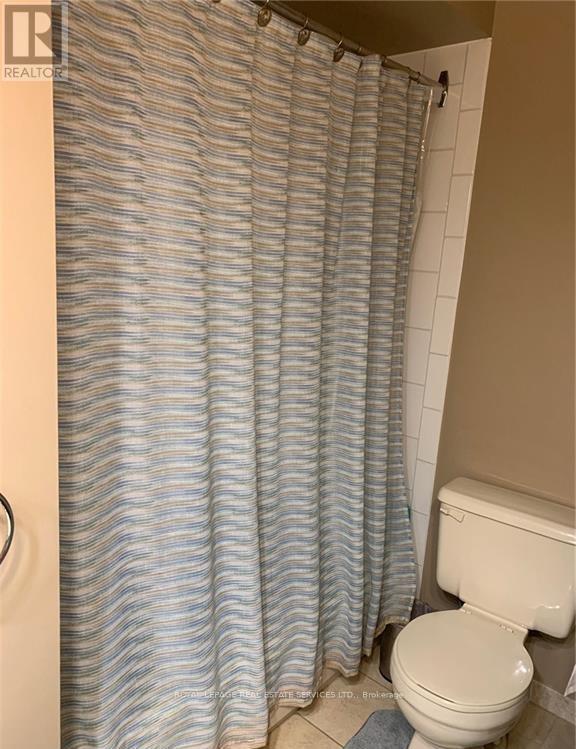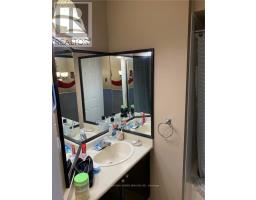702 Stone Church Road E Hamilton, Ontario L8W 1A7
$3,000 Monthly
Excellent Location, Stunning, 3 Bedrooms & 3 Bathrooms, main and 2nd floor amily Home for rental only without Basement . The 2nd Floor has Master Bdr Of 4 Pcs Ensuite Bath + his & her Closets. Main Floor has Large Living Room & Dinning Room , Fully Renovated Kitchen With Granite Countertop . Easy Access To All Amenities, Close To Public Transport And Hwys Linclolin Alexander & 403. Tenant 75% sahre in Utilities. The lease includea 2 parking spots on the drive way, (Basement, Garage and back Yard-Used by Owner - not included). (id:50886)
Property Details
| MLS® Number | X11984980 |
| Property Type | Single Family |
| Community Name | Eleanor |
| Amenities Near By | Hospital, Place Of Worship, Public Transit, Schools |
| Community Features | School Bus |
| Features | Flat Site |
| Parking Space Total | 5 |
| Structure | Shed |
Building
| Bathroom Total | 3 |
| Bedrooms Above Ground | 3 |
| Bedrooms Total | 3 |
| Appliances | Water Heater, Blinds, Dryer, Refrigerator, Stove, Washer |
| Basement Development | Finished |
| Basement Type | N/a (finished) |
| Construction Style Attachment | Detached |
| Cooling Type | Central Air Conditioning |
| Exterior Finish | Brick |
| Fire Protection | Smoke Detectors |
| Flooring Type | Ceramic, Hardwood, Carpeted |
| Foundation Type | Concrete |
| Half Bath Total | 1 |
| Heating Fuel | Natural Gas |
| Heating Type | Forced Air |
| Stories Total | 2 |
| Size Interior | 1,500 - 2,000 Ft2 |
| Type | House |
| Utility Water | Municipal Water |
Parking
| No Garage |
Land
| Acreage | No |
| Fence Type | Fenced Yard |
| Land Amenities | Hospital, Place Of Worship, Public Transit, Schools |
| Sewer | Sanitary Sewer |
| Size Depth | 100 Ft |
| Size Frontage | 39 Ft ,8 In |
| Size Irregular | 39.7 X 100 Ft ; 100.24 X 39.71 X 100,23 X 39.73 |
| Size Total Text | 39.7 X 100 Ft ; 100.24 X 39.71 X 100,23 X 39.73|under 1/2 Acre |
| Soil Type | Clay |
Rooms
| Level | Type | Length | Width | Dimensions |
|---|---|---|---|---|
| Second Level | Primary Bedroom | 4.98 m | 2.75 m | 4.98 m x 2.75 m |
| Second Level | Bedroom 2 | 4.18 m | 2.68 m | 4.18 m x 2.68 m |
| Second Level | Bedroom 3 | 3.18 m | 2.73 m | 3.18 m x 2.73 m |
| Second Level | Laundry Room | 2.47 m | 2.03 m | 2.47 m x 2.03 m |
| Second Level | Bathroom | 3 m | 2.5 m | 3 m x 2.5 m |
| Second Level | Bathroom | 2.8 m | 1.9 m | 2.8 m x 1.9 m |
| Main Level | Bathroom | 1.5 m | 1.4 m | 1.5 m x 1.4 m |
| Main Level | Living Room | 6.71 m | 3.28 m | 6.71 m x 3.28 m |
| Main Level | Kitchen | 3.93 m | 3.13 m | 3.93 m x 3.13 m |
Utilities
| Cable | Installed |
| Sewer | Installed |
https://www.realtor.ca/real-estate/27944704/702-stone-church-road-e-hamilton-eleanor-eleanor
Contact Us
Contact us for more information
Hanafy Ahmed
Broker
www.facebook.com/drm.h.ahmed
www.twitter.com/DrMhanafyAhmed2
linkedin.com/in/hanafyhomes
231 Oak Park #400b
Oakville, Ontario L6H 7S8
(905) 257-3633
(905) 257-3550
231oakpark.royallepage.ca/


