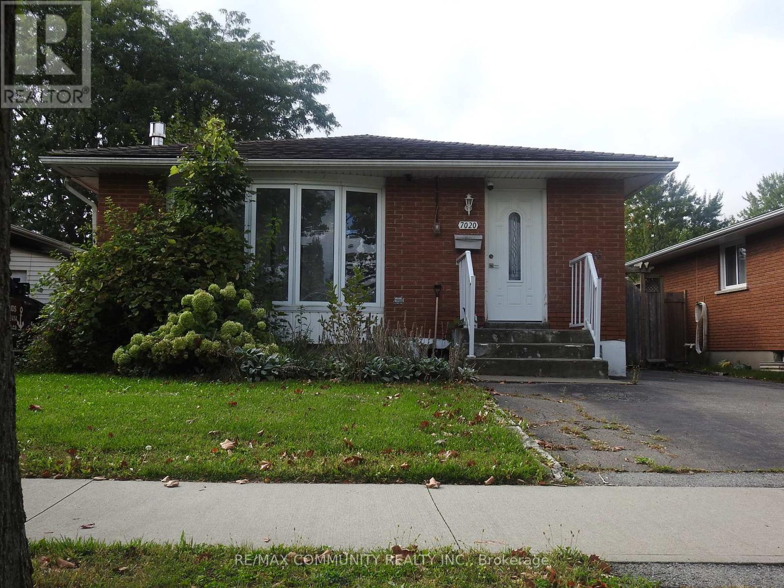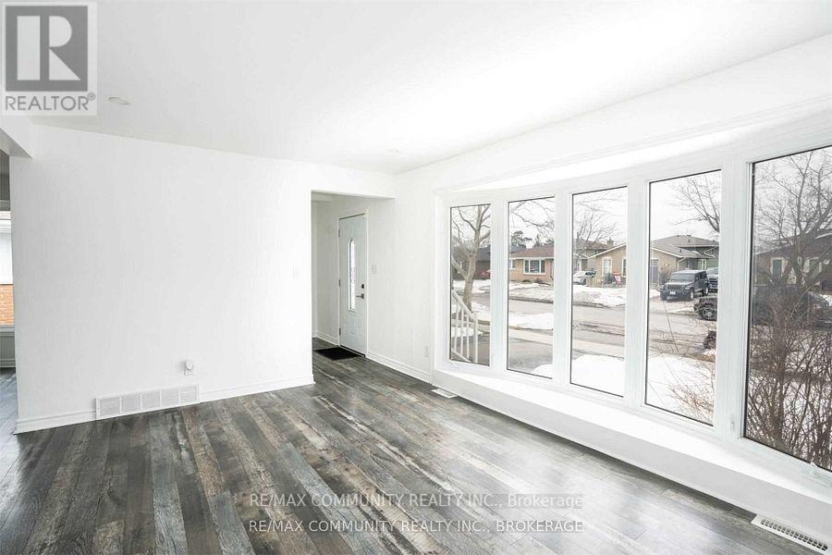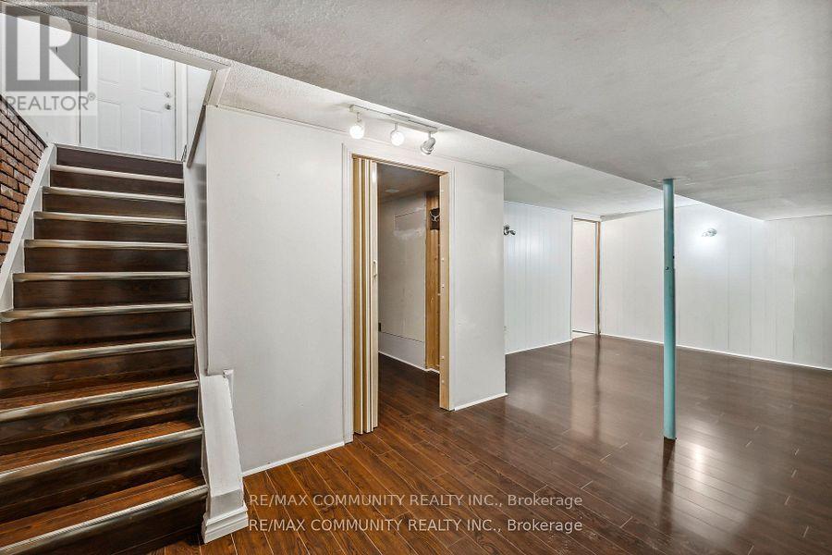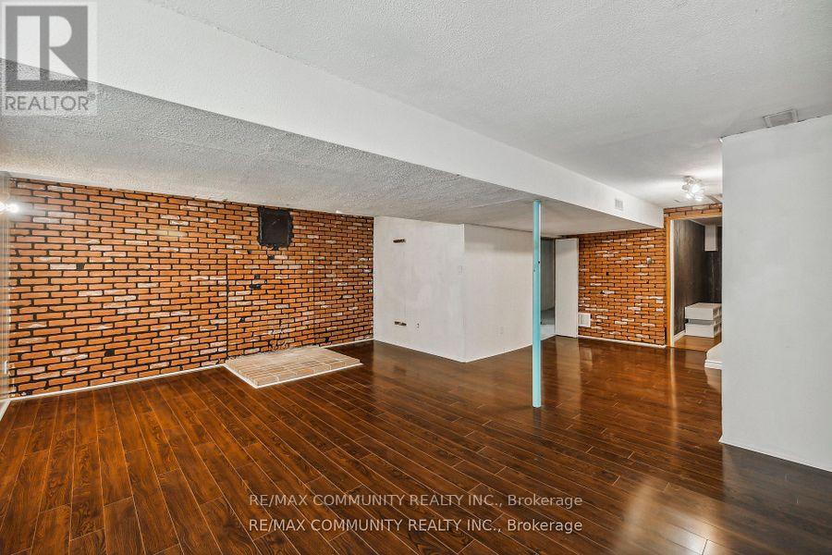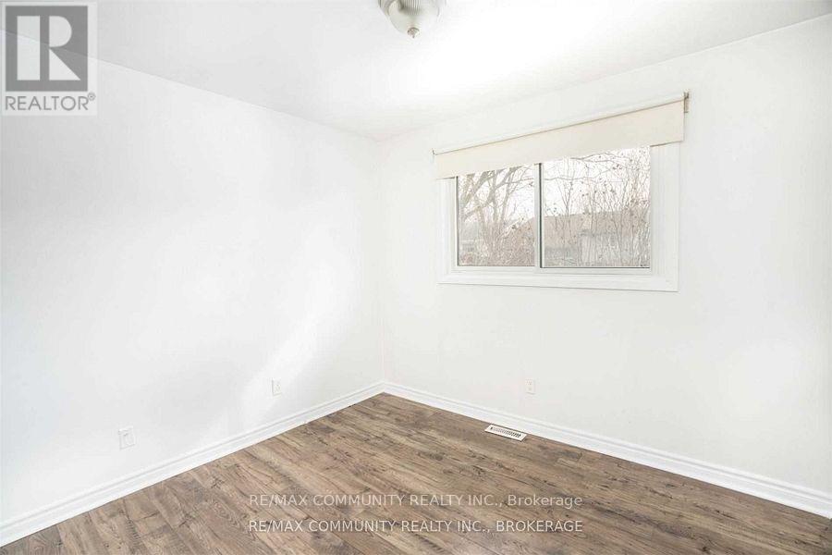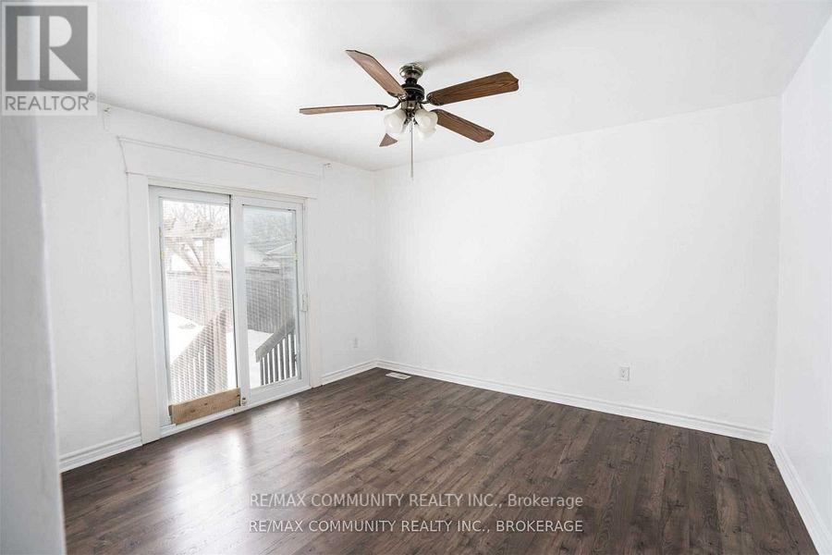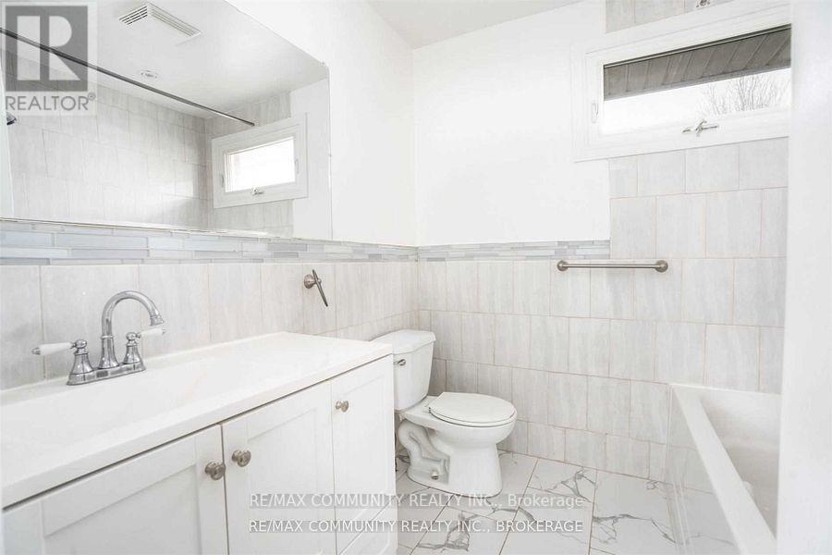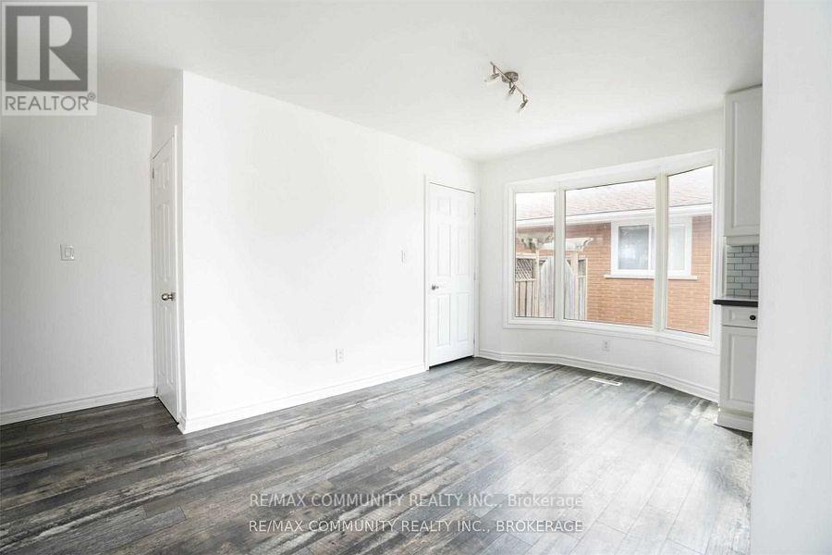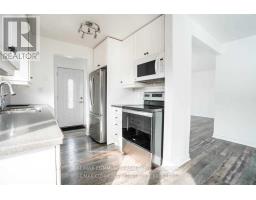7020 Jill Drive Niagara Falls, Ontario L2G 7G8
$599,000
Wow!!! Excellent unique location, This property is ideal for the investors who whishes to own assets in Canada's most popular area in Canada or wishes to own a property with affordable price. Ready to enjoy, Walking distance to amenities. well kept Detached bungalow that offers perfect much for your search. Great for first time buyers and investors. Three bedrooms plus one bed in quiet neighborhood. Minutes from Niagara falls view and US boarder. Basement for additional living spaceand bedroom. Good size backyard for enjoy and relax, Sep entrance to basement. Close to all major highways and shopping center. worry free long lasting roof installed. Don't miss this great opportunity to buy and enjoy, **EXTRAS** FRIDGE, STOVE, DISHWASHER, WASHER,DRYER AND ELF (id:50886)
Property Details
| MLS® Number | X9374528 |
| Property Type | Single Family |
| Amenities Near By | Hospital, Park, Public Transit, Schools |
| Parking Space Total | 3 |
Building
| Bathroom Total | 2 |
| Bedrooms Above Ground | 3 |
| Bedrooms Below Ground | 1 |
| Bedrooms Total | 4 |
| Architectural Style | Bungalow |
| Basement Development | Finished |
| Basement Features | Separate Entrance |
| Basement Type | N/a (finished) |
| Construction Style Attachment | Detached |
| Cooling Type | Central Air Conditioning |
| Exterior Finish | Brick |
| Flooring Type | Laminate |
| Foundation Type | Concrete |
| Heating Fuel | Natural Gas |
| Heating Type | Forced Air |
| Stories Total | 1 |
| Type | House |
| Utility Water | Municipal Water |
Land
| Acreage | No |
| Fence Type | Fenced Yard |
| Land Amenities | Hospital, Park, Public Transit, Schools |
| Sewer | Sanitary Sewer |
| Size Depth | 110 Ft |
| Size Frontage | 39 Ft ,11 In |
| Size Irregular | 39.99 X 110 Ft |
| Size Total Text | 39.99 X 110 Ft|under 1/2 Acre |
| Zoning Description | 110.00 |
Rooms
| Level | Type | Length | Width | Dimensions |
|---|---|---|---|---|
| Basement | Bedroom 4 | 3.81 m | 3.68 m | 3.81 m x 3.68 m |
| Basement | Recreational, Games Room | 7.19 m | 5.85 m | 7.19 m x 5.85 m |
| Main Level | Living Room | 4.61 m | 3.35 m | 4.61 m x 3.35 m |
| Main Level | Dining Room | 4.26 m | 2.83 m | 4.26 m x 2.83 m |
| Main Level | Kitchen | 3.04 m | 2.71 m | 3.04 m x 2.71 m |
| Main Level | Bedroom | 3.78 m | 3.41 m | 3.78 m x 3.41 m |
| Main Level | Bedroom 2 | 3.19 m | 2.47 m | 3.19 m x 2.47 m |
| Main Level | Bedroom 3 | 3.11 m | 2.62 m | 3.11 m x 2.62 m |
Utilities
| Electricity | Installed |
| Sewer | Installed |
https://www.realtor.ca/real-estate/27483833/7020-jill-drive-niagara-falls
Contact Us
Contact us for more information
Jeyakumar Somasundram
Salesperson
203 - 1265 Morningside Ave
Toronto, Ontario M1B 3V9
(416) 287-2222
(416) 282-4488

