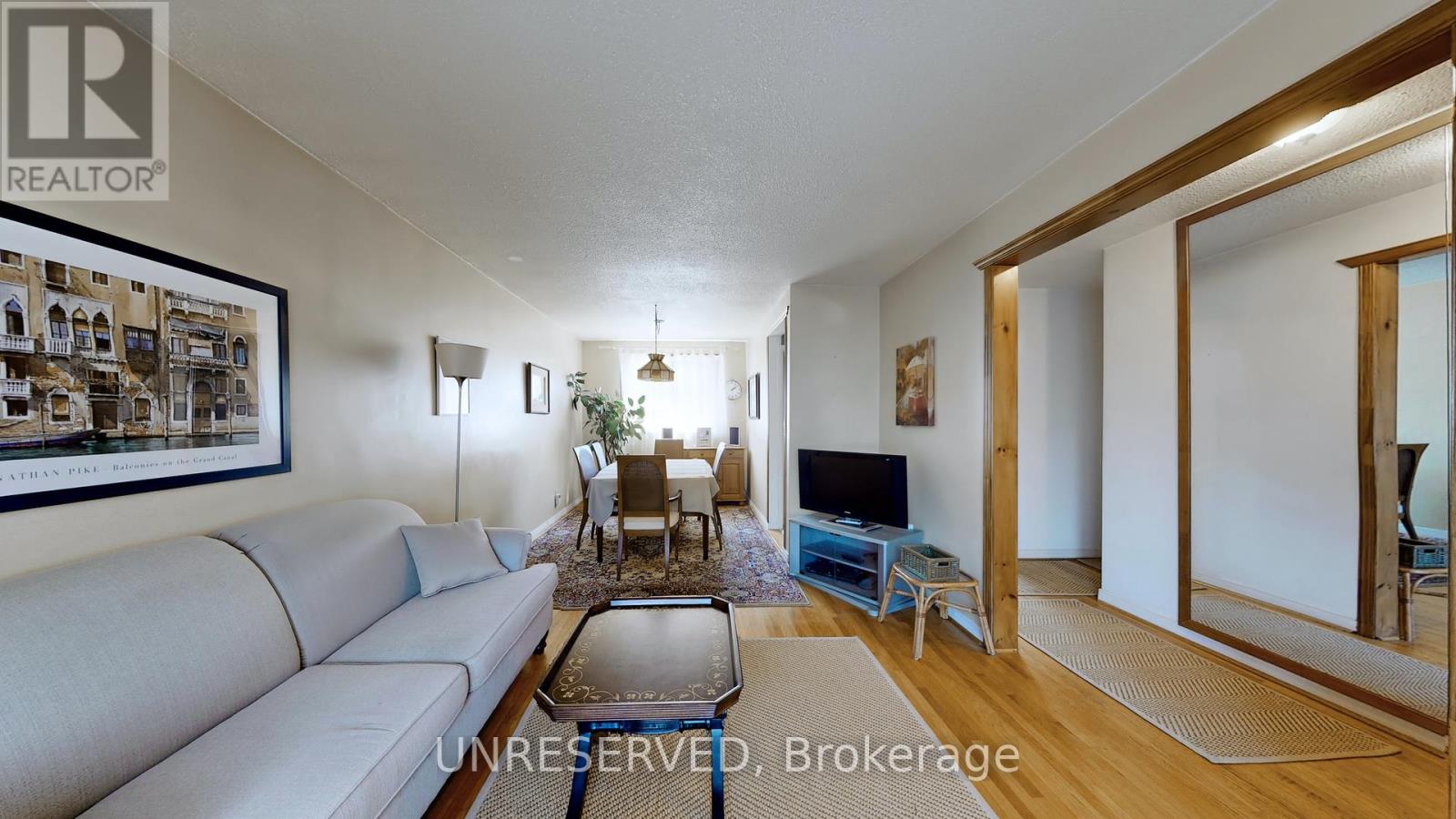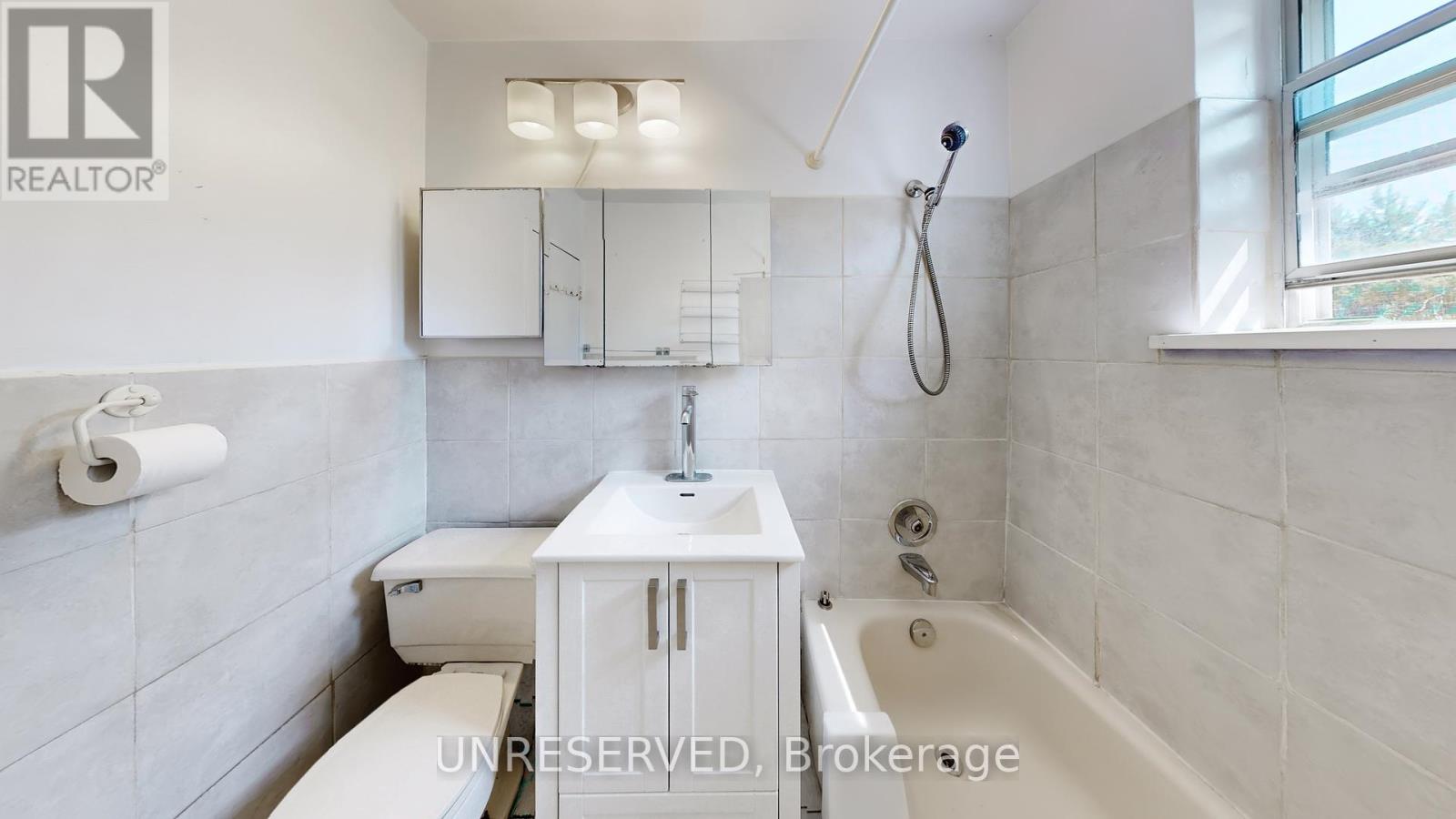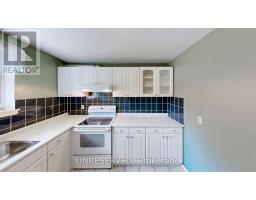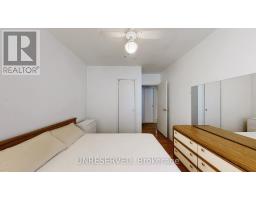7028 Justine Drive Mississauga (Malton), Ontario L4T 1M3
5 Bedroom
2 Bathroom
Bungalow
Fireplace
Central Air Conditioning
Forced Air
$999,000
Huge 50x150ft lot with private backyard backing onto the creek in the heart of Malton. Practical Layout with Generous Size Bedrooms. HVAC 2022, HWT and Roof 2014, Kitchen and Bathroom 2004, New Vanity in Bathroom 2022, Windows replaced in stages from 2014-2019. Close proximity to Toronto Pearson Airport, Paul Coffey Park, Highway 427 & 407, Local Schools, Restaurants and Shopping. Finished basement with separate entrance. (id:50886)
Property Details
| MLS® Number | W9305541 |
| Property Type | Single Family |
| Community Name | Malton |
| AmenitiesNearBy | Place Of Worship, Public Transit, Schools |
| CommunityFeatures | Community Centre |
| ParkingSpaceTotal | 4 |
| Structure | Shed |
Building
| BathroomTotal | 2 |
| BedroomsAboveGround | 3 |
| BedroomsBelowGround | 2 |
| BedroomsTotal | 5 |
| Appliances | Water Heater, Window Coverings |
| ArchitecturalStyle | Bungalow |
| BasementDevelopment | Finished |
| BasementType | N/a (finished) |
| ConstructionStyleAttachment | Detached |
| CoolingType | Central Air Conditioning |
| ExteriorFinish | Brick |
| FireplacePresent | Yes |
| FlooringType | Hardwood |
| FoundationType | Concrete |
| HeatingFuel | Natural Gas |
| HeatingType | Forced Air |
| StoriesTotal | 1 |
| Type | House |
| UtilityWater | Municipal Water |
Parking
| Detached Garage |
Land
| Acreage | No |
| LandAmenities | Place Of Worship, Public Transit, Schools |
| Sewer | Sanitary Sewer |
| SizeDepth | 150 Ft |
| SizeFrontage | 50 Ft |
| SizeIrregular | 50 X 150 Ft |
| SizeTotalText | 50 X 150 Ft|under 1/2 Acre |
Rooms
| Level | Type | Length | Width | Dimensions |
|---|---|---|---|---|
| Basement | Recreational, Games Room | 3.73 m | 7.87 m | 3.73 m x 7.87 m |
| Basement | Utility Room | 5 m | 3.02 m | 5 m x 3.02 m |
| Basement | Bedroom 4 | 3.94 m | 3.38 m | 3.94 m x 3.38 m |
| Basement | Bedroom 5 | 2.62 m | 2.79 m | 2.62 m x 2.79 m |
| Main Level | Kitchen | 2.92 m | 4.17 m | 2.92 m x 4.17 m |
| Main Level | Living Room | 4.88 m | 3.33 m | 4.88 m x 3.33 m |
| Main Level | Dining Room | 3.05 m | 2.54 m | 3.05 m x 2.54 m |
| Main Level | Primary Bedroom | 3.86 m | 3.45 m | 3.86 m x 3.45 m |
| Main Level | Bedroom 2 | 3.86 m | 2.79 m | 3.86 m x 2.79 m |
| Main Level | Bedroom 3 | 3.2 m | 2.44 m | 3.2 m x 2.44 m |
Utilities
| Cable | Installed |
| Sewer | Installed |
https://www.realtor.ca/real-estate/27381043/7028-justine-drive-mississauga-malton-malton
Interested?
Contact us for more information
Tammy Scott
Salesperson
Unreserved
10 Lower Spadina Ave #500
Toronto, Ontario M5V 2Z2
10 Lower Spadina Ave #500
Toronto, Ontario M5V 2Z2











































































