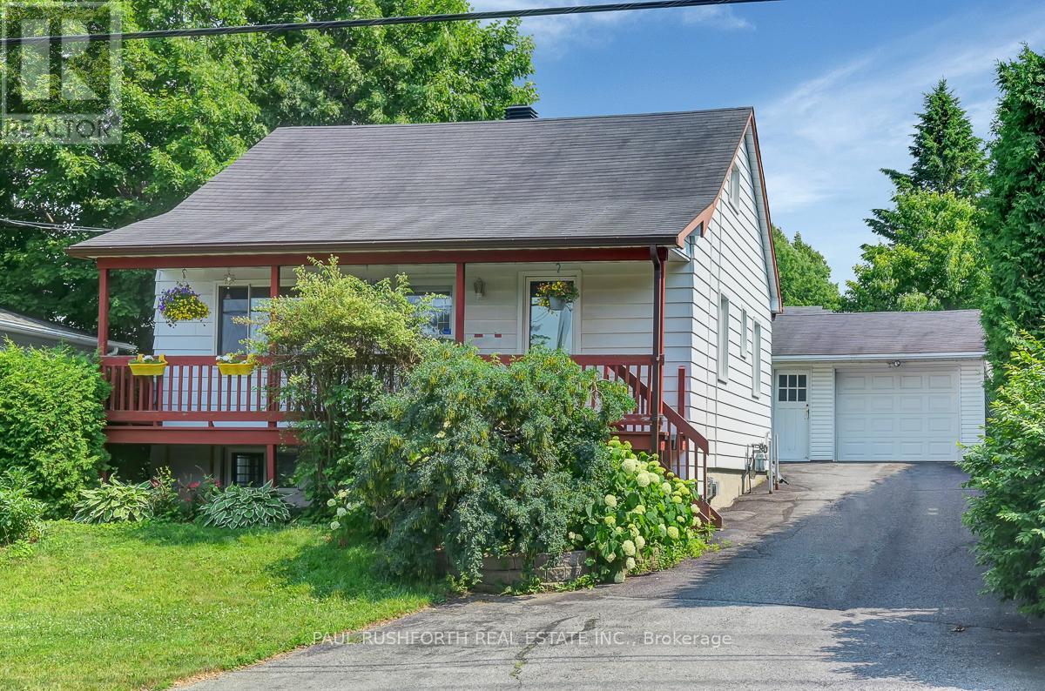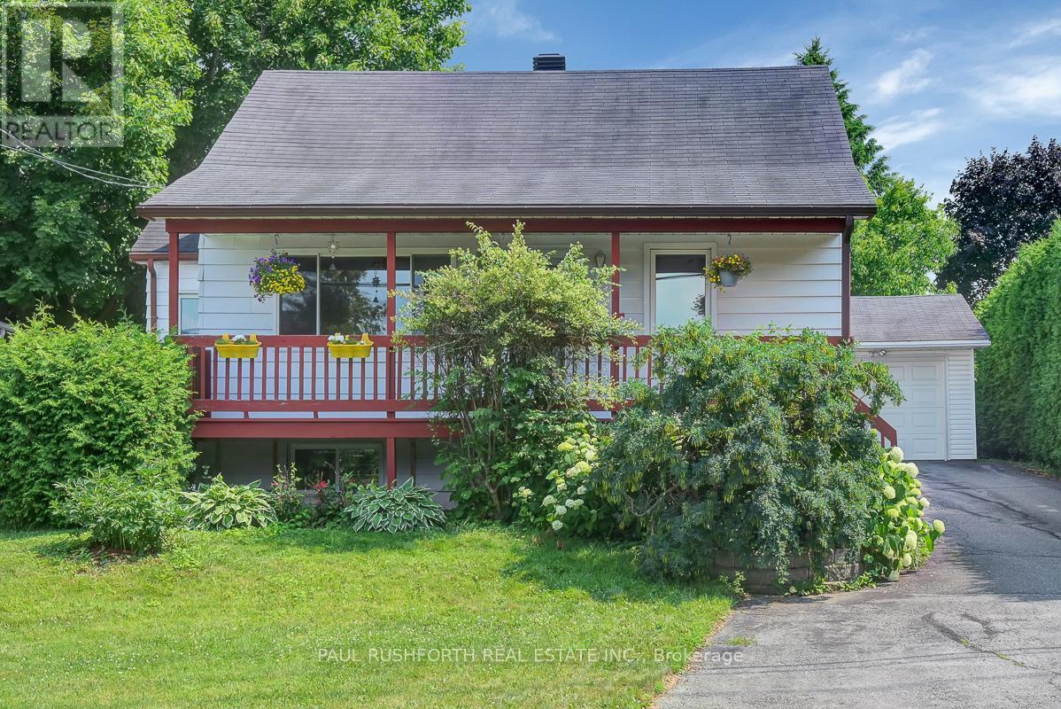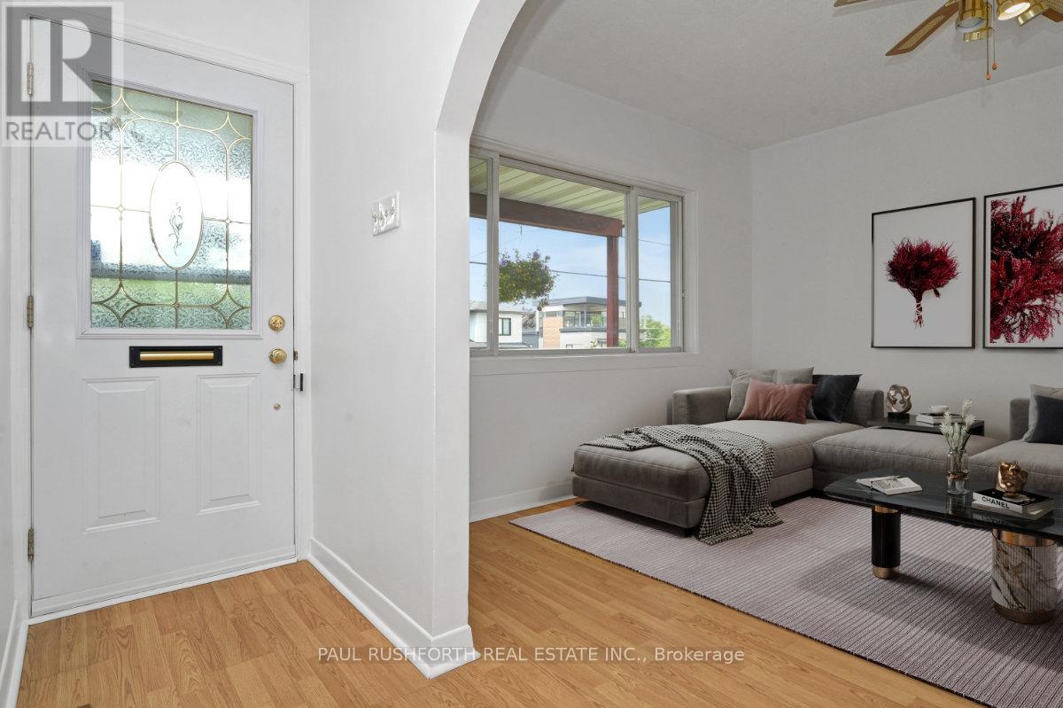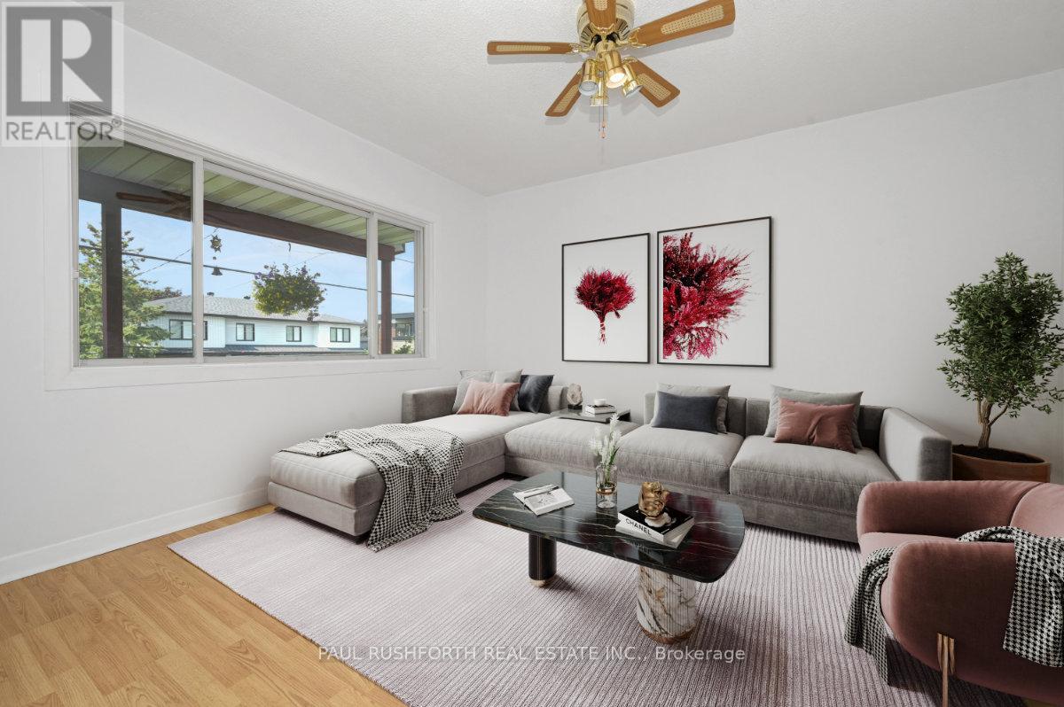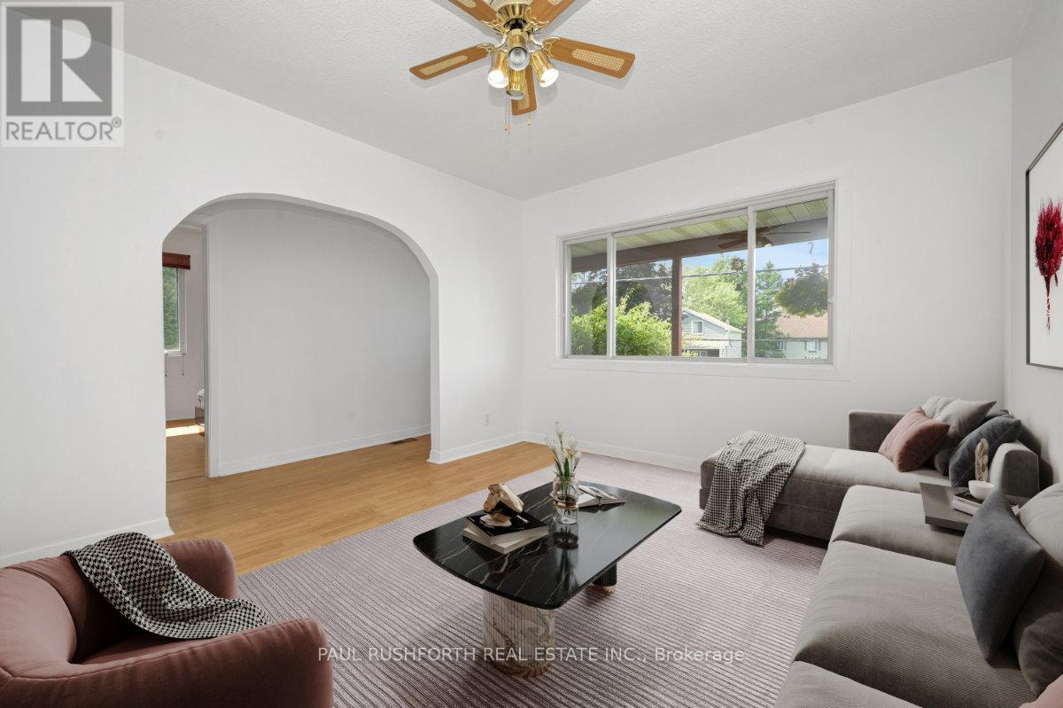7028 Notre Dame Street Ottawa, Ontario K1C 1H7
$524,900
Step into homeownership with confidence: no condo fees, just charm, space, and potential! This inviting 4-bedroom home is nestled on a quiet, family-oriented street where kids ride bikes and neighbours know your name. The main floor offers a thoughtful layout with a bright, functional kitchen boasting ample cabinet space ideal for meal prep and family gatherings. The cozy family room is perfect for relaxing evenings or entertaining, while the main floor primary bedroom and full 4-piece bath provide comfort and convenience. Upstairs, you'll find three surprisingly spacious bedrooms each with great storage making it easy to grow into the space or set up a home office or guest room. The finished lower level is a true bonus, featuring a large rec room ready for movie marathons, game nights, or even a home gym, plus even more storage to keep life organized. Step outside to your private backyard retreat perfect for summer BBQs, gardening, or simply unwinding under the stars. A large detached garage offers space for your car, bikes, tools, or workshop dreams, with ample driveway parking for family and friends. With major updates already done (AC 2021, Furnace 2020), and located close to schools, parks, transit, recreation, and shopping, this warm and welcoming home offers incredible value and the freedom to make it your own. Start making lifelong memories here! Some photos have been virtually staged. (id:50886)
Property Details
| MLS® Number | X12263841 |
| Property Type | Single Family |
| Community Name | 2010 - Chateauneuf |
| Equipment Type | Water Heater |
| Parking Space Total | 4 |
| Rental Equipment Type | Water Heater |
| Structure | Deck |
Building
| Bathroom Total | 1 |
| Bedrooms Above Ground | 4 |
| Bedrooms Total | 4 |
| Amenities | Fireplace(s) |
| Appliances | Dishwasher, Dryer, Stove, Washer, Window Coverings, Refrigerator |
| Basement Development | Finished |
| Basement Type | Full (finished) |
| Construction Style Attachment | Detached |
| Cooling Type | Central Air Conditioning |
| Exterior Finish | Aluminum Siding |
| Fireplace Present | Yes |
| Fireplace Total | 1 |
| Foundation Type | Block |
| Heating Fuel | Natural Gas |
| Heating Type | Forced Air |
| Stories Total | 2 |
| Size Interior | 1,100 - 1,500 Ft2 |
| Type | House |
| Utility Water | Municipal Water |
Parking
| Detached Garage | |
| Garage |
Land
| Acreage | No |
| Sewer | Sanitary Sewer |
| Size Depth | 95 Ft ,4 In |
| Size Frontage | 55 Ft |
| Size Irregular | 55 X 95.4 Ft |
| Size Total Text | 55 X 95.4 Ft |
Rooms
| Level | Type | Length | Width | Dimensions |
|---|---|---|---|---|
| Second Level | Bedroom 2 | 2.96 m | 3.52 m | 2.96 m x 3.52 m |
| Second Level | Bedroom 3 | 2.64 m | 3.28 m | 2.64 m x 3.28 m |
| Second Level | Bedroom 4 | 4.69 m | 2.67 m | 4.69 m x 2.67 m |
| Basement | Recreational, Games Room | 5.41 m | 7.36 m | 5.41 m x 7.36 m |
| Main Level | Bathroom | 2.3 m | 2.98 m | 2.3 m x 2.98 m |
| Main Level | Primary Bedroom | 3.39 m | 2.98 m | 3.39 m x 2.98 m |
| Main Level | Kitchen | 3.56 m | 4.71 m | 3.56 m x 4.71 m |
| Main Level | Living Room | 3.96 m | 3.43 m | 3.96 m x 3.43 m |
https://www.realtor.ca/real-estate/28561037/7028-notre-dame-street-ottawa-2010-chateauneuf
Contact Us
Contact us for more information
Dora Bejaoui
Broker
www.paulrushforth.com/
3002 St. Joseph Blvd.
Ottawa, Ontario K1E 1E2
(613) 590-9393
(613) 590-1313
Paul Rushforth
Broker of Record
www.paulrushforth.com/
3002 St. Joseph Blvd.
Ottawa, Ontario K1E 1E2
(613) 590-9393
(613) 590-1313
Tim Findlay
Broker
www.paulrushforth.com/
www.linkedin.com/in/timfindlay
3002 St. Joseph Blvd.
Ottawa, Ontario K1E 1E2
(613) 590-9393
(613) 590-1313

