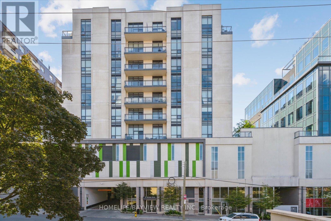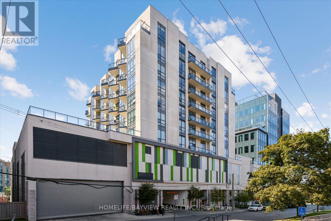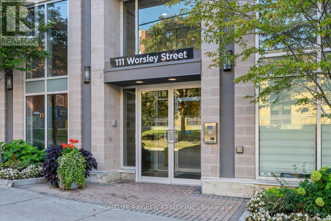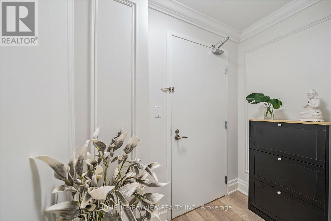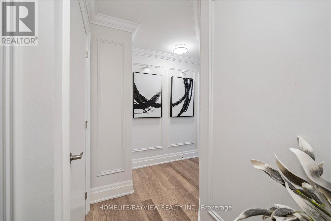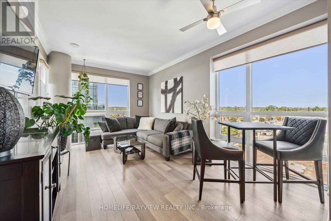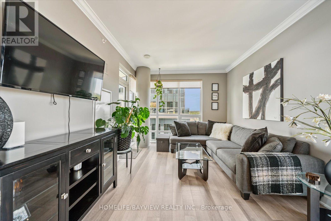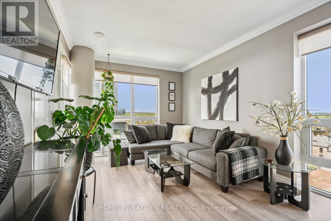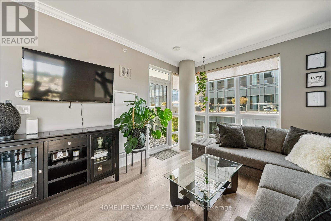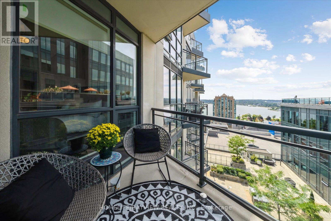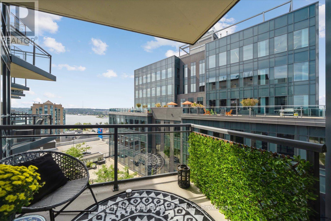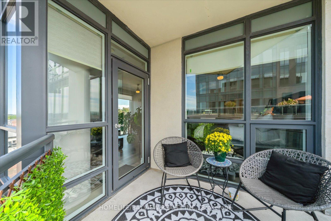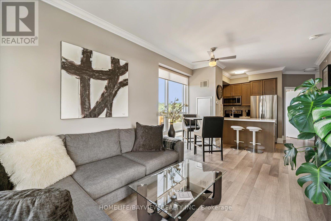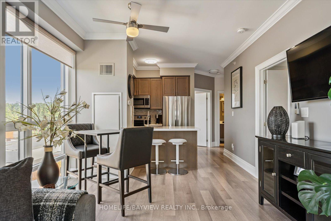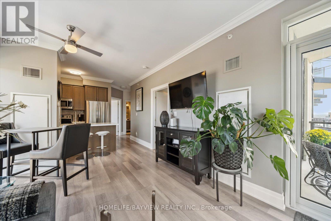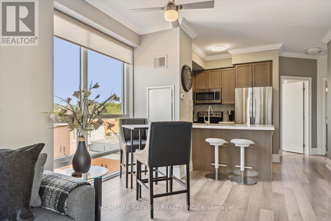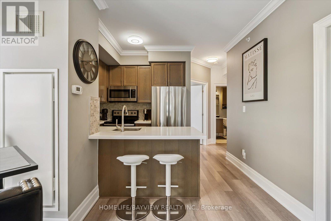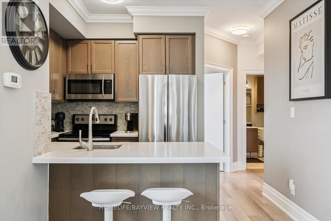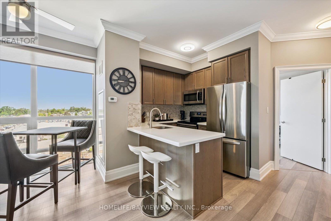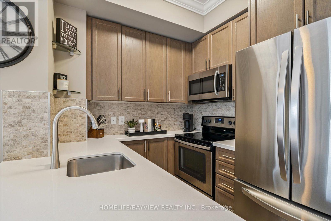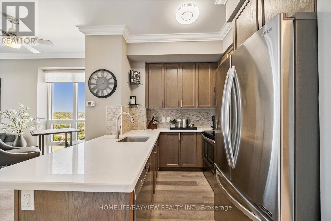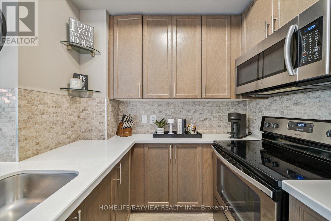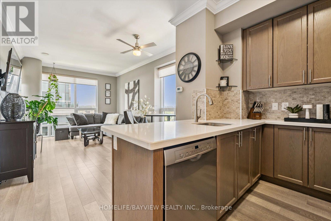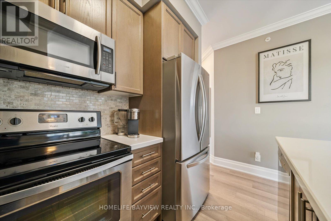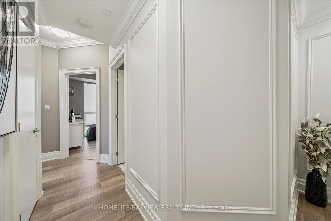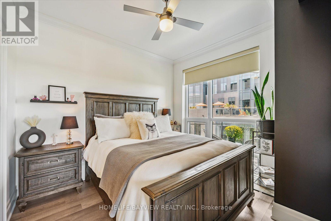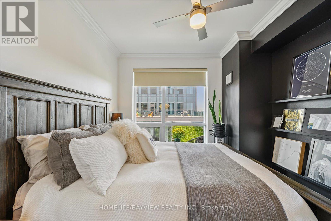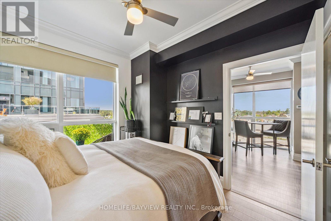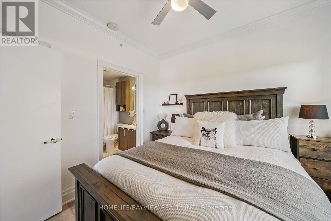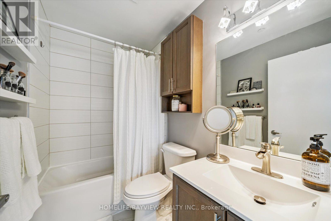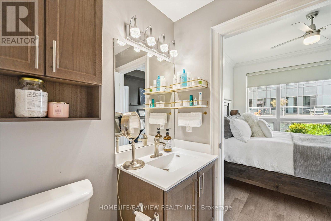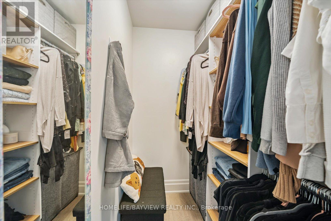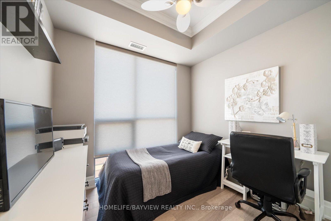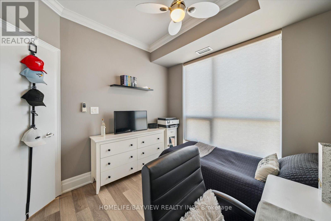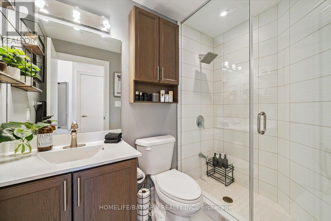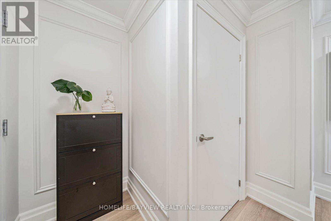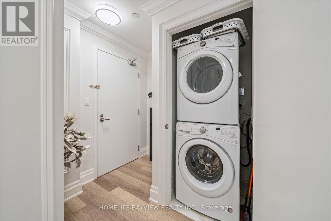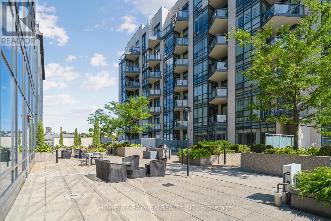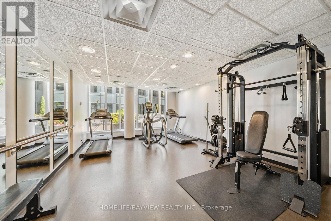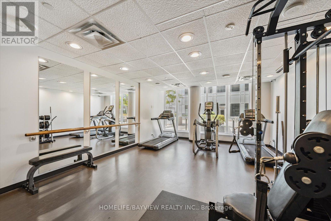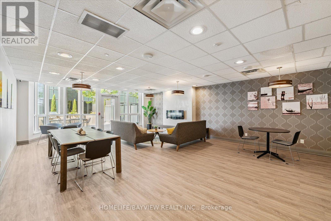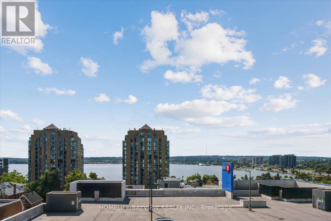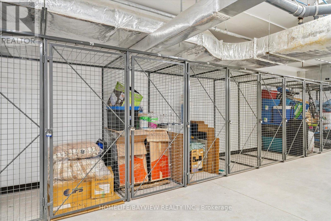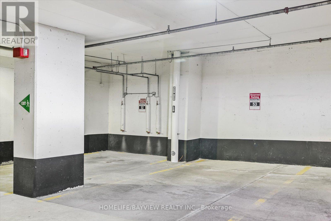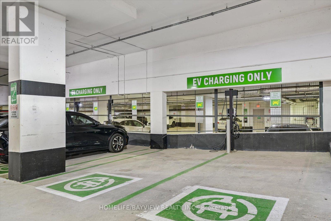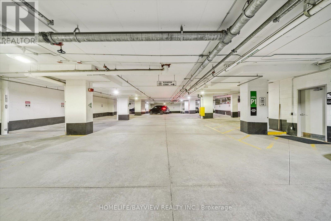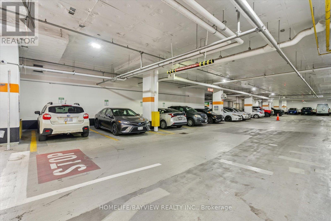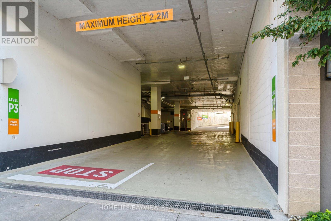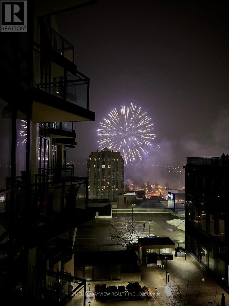703 - 111 Worsley Street Barrie, Ontario L4M 0J5
$499,900Maintenance, Common Area Maintenance, Heat, Insurance, Parking
$880.56 Monthly
Maintenance, Common Area Maintenance, Heat, Insurance, Parking
$880.56 MonthlyExperience Urban Living With This Stunning 2 Bed/ 2 Bath Condo Nestled Within The Vibrant "City Centre " Of Downtown Barrie! This Bright Corner Unit Boasts A Large Walk-Out Balcony To Relax & Enjoy The Sunny South -Western Lake Views ! This Desirable Split Bedroom Layout Features A Spacious Open Concept Layout With 9Ft Ceilings! Upgraded Kitchen W Quartz Counter/Breakfast Bar, Ceramic Backsplash & S/S Appliances ! Combined Open Concept Living/ Dining Room W Oversized Bright Windows! 4 Pc Ensuite In Primary Bedroom With A Walk-in closet + Organizers! Spacious Bright 2nd Bedroom W Double Closet! 3 Piece Main Bathroom With Chrome Fixtures & Glass Shower! In suite laundry! Laminate Floors Thru-Out! Upgraded 7 1/2 " Baseboards! Freshly Painted! New Stylish Wainscotting! Crown Mouldings Thru Out! Updated Furnaces! Custom Electric Remote Blinds! Includes I Parking Spot + 1 Locker! Great Building Amenities With Fitness Centre, Party Room W/ Full Kitchen, Outdoor BBQ Terrace Overlooking Kempenfelt Bay, Electric Vehicle Charging Station & Secure Bike Storage ! Walk To The Heart Of Downtown & Just Steps To Banks, Food Shopping , Restaurants , Shops,Beaches & More!! Don't Miss Out, This Won't Last ! (id:50886)
Property Details
| MLS® Number | S12398223 |
| Property Type | Single Family |
| Community Name | City Centre |
| Amenities Near By | Marina, Public Transit |
| Community Features | Pet Restrictions |
| Features | Balcony, Carpet Free, In Suite Laundry, Guest Suite |
| Parking Space Total | 1 |
| View Type | View, View Of Water |
Building
| Bathroom Total | 2 |
| Bedrooms Above Ground | 2 |
| Bedrooms Total | 2 |
| Age | 6 To 10 Years |
| Amenities | Exercise Centre, Party Room, Storage - Locker |
| Appliances | Barbeque, Blinds, Dishwasher, Dryer, Hood Fan, Microwave, Stove, Washer, Refrigerator |
| Cooling Type | Central Air Conditioning |
| Exterior Finish | Stucco |
| Fire Protection | Controlled Entry |
| Flooring Type | Laminate, Ceramic |
| Heating Fuel | Natural Gas |
| Heating Type | Forced Air |
| Size Interior | 800 - 899 Ft2 |
| Type | Apartment |
Parking
| Underground | |
| Garage | |
| Covered |
Land
| Acreage | No |
| Fence Type | Fenced Yard |
| Land Amenities | Marina, Public Transit |
| Landscape Features | Landscaped |
| Surface Water | Lake/pond |
| Zoning Description | Res |
Rooms
| Level | Type | Length | Width | Dimensions |
|---|---|---|---|---|
| Main Level | Kitchen | 2.14 m | 2.14 m | 2.14 m x 2.14 m |
| Main Level | Living Room | 5.49 m | 3.35 m | 5.49 m x 3.35 m |
| Main Level | Dining Room | Measurements not available | ||
| Main Level | Primary Bedroom | 3.05 m | 3.05 m | 3.05 m x 3.05 m |
| Main Level | Bedroom 2 | 2.75 m | 2.75 m | 2.75 m x 2.75 m |
| Main Level | Bathroom | Measurements not available | ||
| Main Level | Laundry Room | Measurements not available |
https://www.realtor.ca/real-estate/28851149/703-111-worsley-street-barrie-city-centre-city-centre
Contact Us
Contact us for more information
Dominic Albert Augruso
Salesperson
505 Hwy 7 Suite 201
Thornhill, Ontario L3T 7T1
(905) 889-2200
(905) 889-3322
Georgia Joannou
Salesperson
505 Hwy 7 Suite 201
Thornhill, Ontario L3T 7T1
(905) 889-2200
(905) 889-3322

