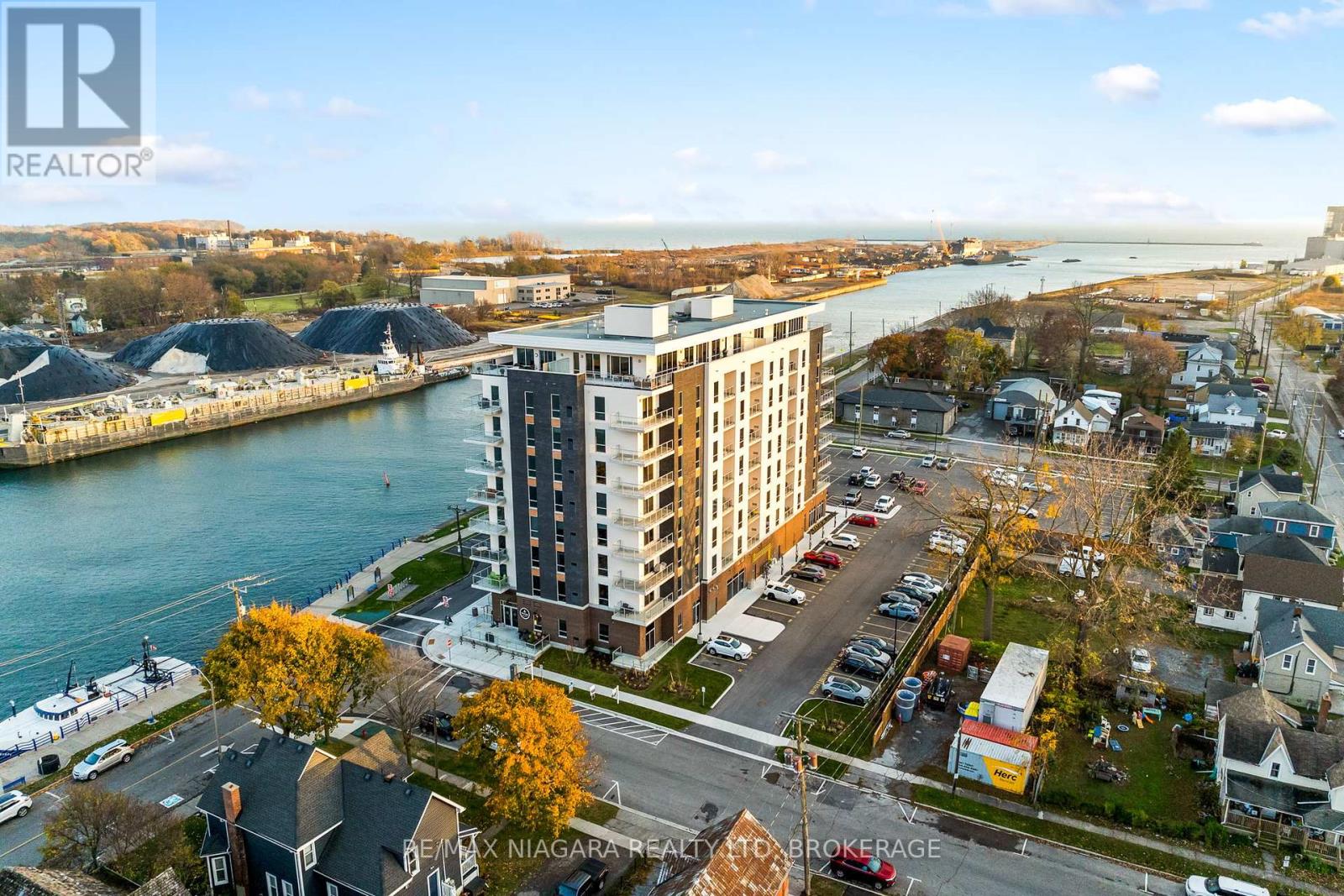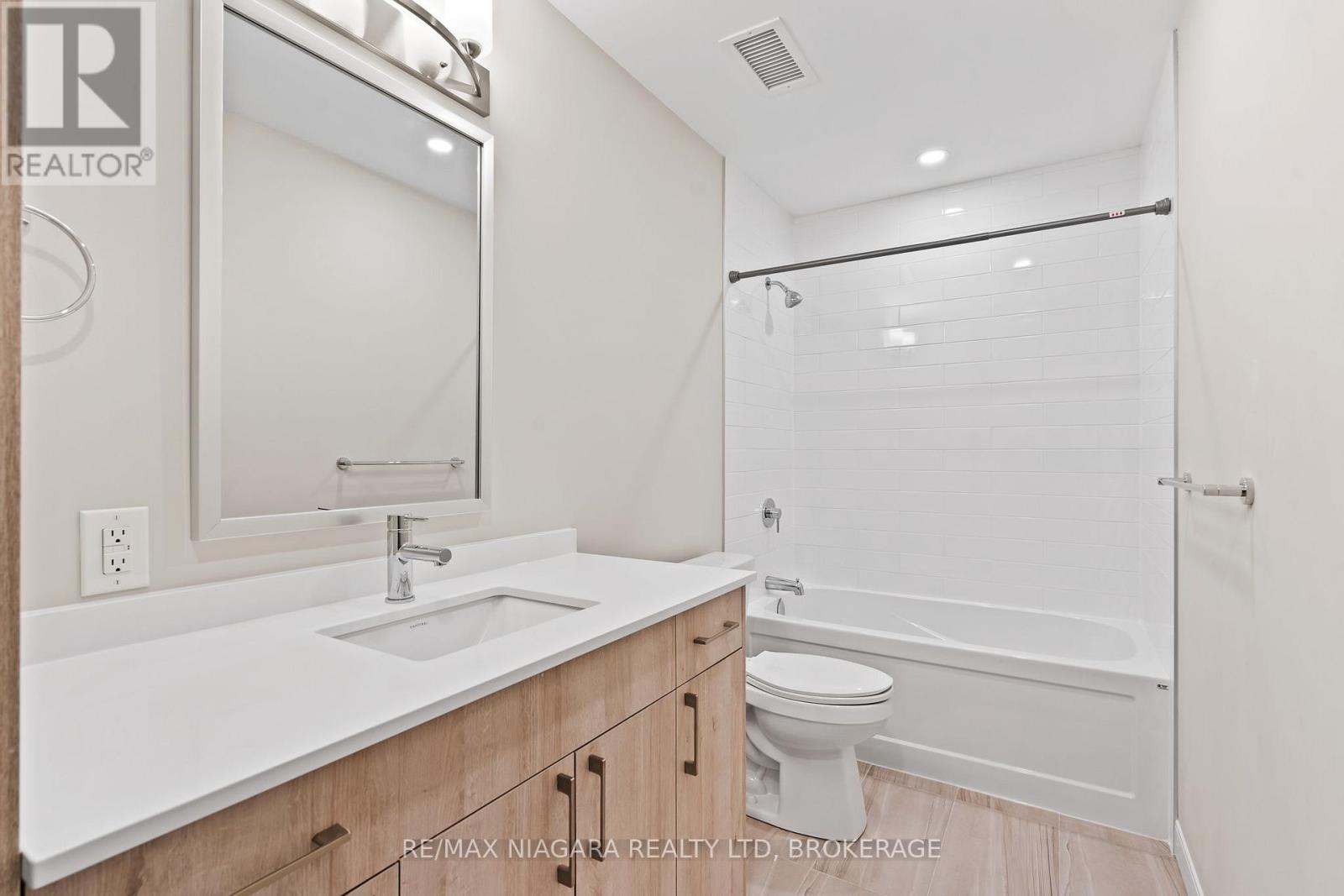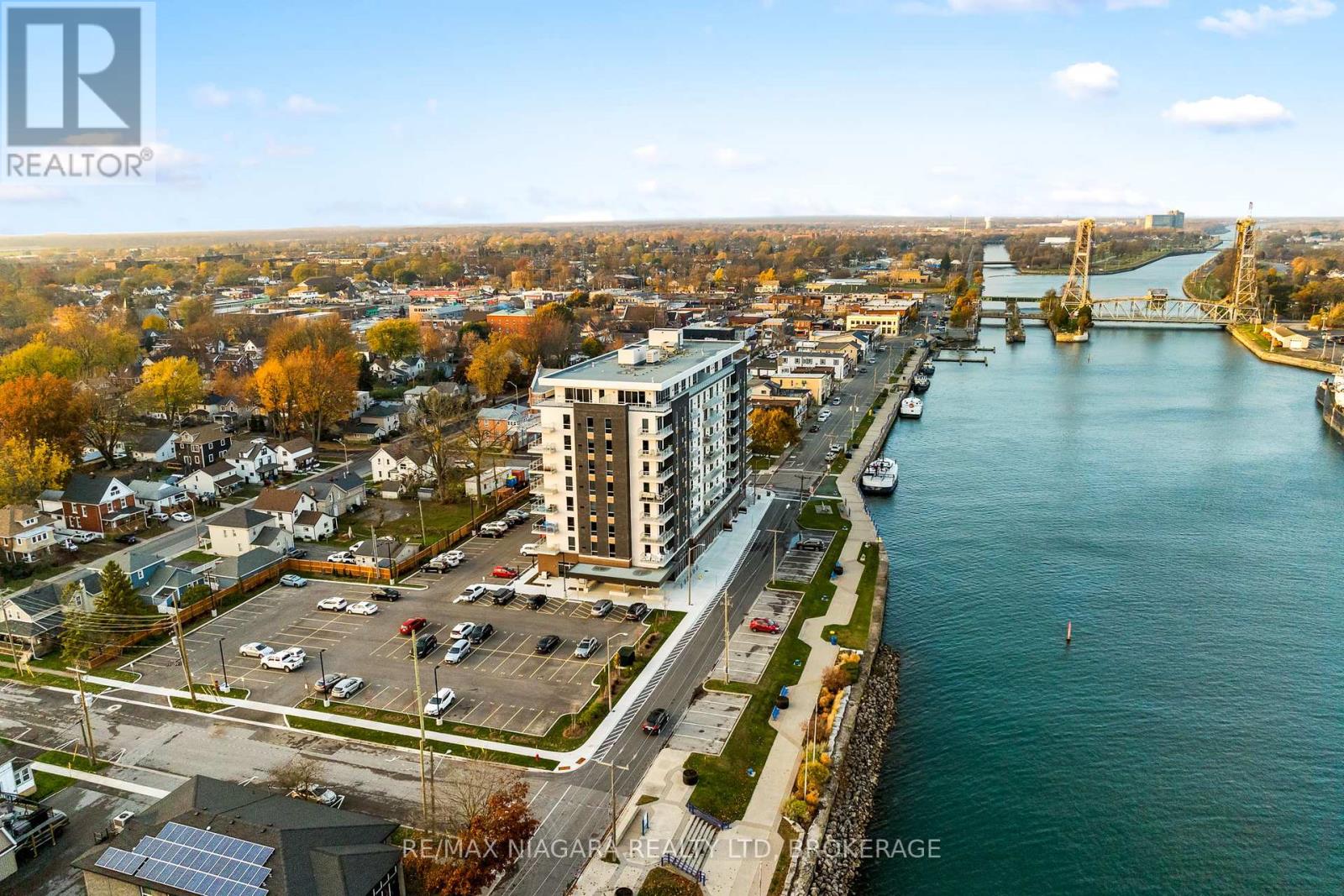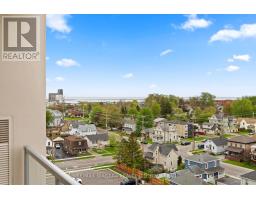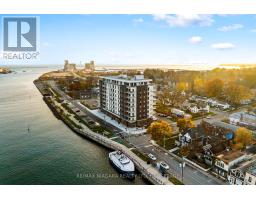703 - 118 West Street Port Colborne, Ontario L3K 4E6
$525,000Maintenance, Common Area Maintenance, Insurance, Water, Parking
$300.35 Monthly
Maintenance, Common Area Maintenance, Insurance, Water, Parking
$300.35 MonthlyImmediate possession is available on this new 1 bedroom condo fronting the Welland Canal in beautiful downtown Port Colborne. Walk through the glass doors from your living area to enjoy morning coffee and evening tea or wine with views of Lake Erie from your exclusive balcony. Gorgeous open concept with stone counters and island with upgraded cabinets, floor to ceiling windows in your master bedroom, in-suite laundry. Enjoy the common area for family functions and daily workouts in the on-site gym. Store those extra items in your exclusive locker. Wander along West St. to experience the thrill of Lakers or exotic cruise lines or shopping in one of Port's unique boutiques. Crave a snack or meal-you won't have to look far! Your choice of exquisite desserts and more, amazing Lake Erie fresh fish or wood oven pizza is at your fingertips. Enjoy all that Niagara has to offer including multiple wineries and craft beer, beaches, trails and more. Come see why we Love Living in Port Colborne! (id:50886)
Property Details
| MLS® Number | X12155335 |
| Property Type | Single Family |
| Community Name | 878 - Sugarloaf |
| Amenities Near By | Beach, Park, Place Of Worship |
| Community Features | Pet Restrictions |
| Easement | Unknown |
| Equipment Type | None |
| Features | Elevator, Balcony, Level, Carpet Free, In Suite Laundry |
| Parking Space Total | 1 |
| Rental Equipment Type | None |
| View Type | Unobstructed Water View |
| Water Front Type | Waterfront |
Building
| Bathroom Total | 1 |
| Bedrooms Above Ground | 1 |
| Bedrooms Total | 1 |
| Age | 0 To 5 Years |
| Amenities | Exercise Centre, Party Room, Visitor Parking, Separate Heating Controls, Separate Electricity Meters, Storage - Locker |
| Appliances | Intercom, Water Heater |
| Cooling Type | Central Air Conditioning |
| Exterior Finish | Brick Facing, Stucco |
| Fire Protection | Controlled Entry, Smoke Detectors |
| Foundation Type | Slab |
| Heating Fuel | Electric |
| Heating Type | Other |
| Size Interior | 700 - 799 Ft2 |
| Type | Apartment |
| Utility Power | Generator |
Parking
| No Garage |
Land
| Access Type | Public Road, Marina Docking |
| Acreage | No |
| Land Amenities | Beach, Park, Place Of Worship |
| Surface Water | Lake/pond |
| Zoning Description | Dc |
Rooms
| Level | Type | Length | Width | Dimensions |
|---|---|---|---|---|
| Main Level | Living Room | 3.66 m | 3.17 m | 3.66 m x 3.17 m |
| Main Level | Kitchen | 3.66 m | 2.18 m | 3.66 m x 2.18 m |
| Main Level | Other | 3.66 m | 2.18 m | 3.66 m x 2.18 m |
| Main Level | Bedroom | 4.27 m | 3.73 m | 4.27 m x 3.73 m |
| Main Level | Bathroom | 3.73 m | 1.52 m | 3.73 m x 1.52 m |
Contact Us
Contact us for more information
Kate Ostryhon-Lumsden
Salesperson
261 Martindale Rd., Unit 14c
St. Catharines, Ontario L2W 1A2
(905) 687-9600
(905) 687-9494
www.remaxniagara.ca/
Nicki Lumsden
Broker
www.facebook.com/NiagaraSoldbyKate/
www.instagram.com/niagarasoldbykate/
261 Martindale Rd., Unit 14c
St. Catharines, Ontario L2W 1A2
(905) 687-9600
(905) 687-9494
www.remaxniagara.ca/
Melissa Ashby
Salesperson
261 Martindale Rd., Unit 14c
St. Catharines, Ontario L2W 1A2
(905) 687-9600
(905) 687-9494
www.remaxniagara.ca/

