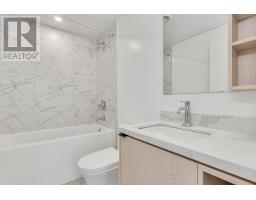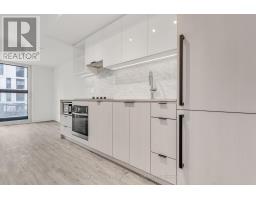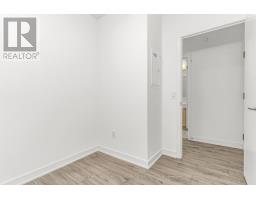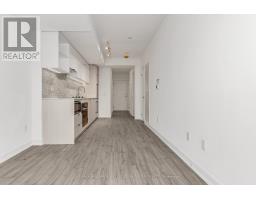703 - 252 Church Street Toronto, Ontario M5B 1Z2
2 Bedroom
2 Bathroom
500 - 599 ft2
Central Air Conditioning
Forced Air
$2,398 Monthly
Welcome to sleek urban living at its finest. This brand-new 1+Den suite offers a bright, open-concept layout with contemporary finishes and impressive city views. The versatile den is spacious enough to function as a second bedroom or home office, adding extra flexibility to your lifestyle.Located in the vibrant core of downtown Toronto, youre just a short walk to St. Lawrence Market, and minutes from the Eaton Centre, Shoppers, IKEA, Union Station, and multiple transit options making commuting and city living effortless. (id:50886)
Property Details
| MLS® Number | C12084577 |
| Property Type | Single Family |
| Community Name | Church-Yonge Corridor |
| Amenities Near By | Public Transit, Place Of Worship, Schools, Hospital, Park |
| Community Features | Pet Restrictions |
| Features | Carpet Free, In Suite Laundry |
| Parking Space Total | 1 |
| View Type | City View, Lake View |
Building
| Bathroom Total | 2 |
| Bedrooms Above Ground | 1 |
| Bedrooms Below Ground | 1 |
| Bedrooms Total | 2 |
| Age | New Building |
| Amenities | Exercise Centre, Security/concierge, Visitor Parking |
| Appliances | Oven - Built-in |
| Cooling Type | Central Air Conditioning |
| Exterior Finish | Concrete, Brick |
| Fire Protection | Security Guard |
| Flooring Type | Hardwood |
| Heating Fuel | Natural Gas |
| Heating Type | Forced Air |
| Size Interior | 500 - 599 Ft2 |
| Type | Apartment |
Parking
| Underground | |
| Garage |
Land
| Acreage | No |
| Land Amenities | Public Transit, Place Of Worship, Schools, Hospital, Park |
Rooms
| Level | Type | Length | Width | Dimensions |
|---|---|---|---|---|
| Main Level | Dining Room | 6.4 m | 2.47 m | 6.4 m x 2.47 m |
| Main Level | Living Room | 6.4 m | 2.47 m | 6.4 m x 2.47 m |
| Main Level | Kitchen | 6.4 m | 2.47 m | 6.4 m x 2.47 m |
| Main Level | Primary Bedroom | 3.26 m | 3.02 m | 3.26 m x 3.02 m |
| Main Level | Den | 3.32 m | 2.35 m | 3.32 m x 2.35 m |
Contact Us
Contact us for more information
Jonathan Zadegan
Broker
www.thezadegangroup.com/
www.facebook.com/jonathanzadegann/
twitter.com/jonathanzadega
www.linkedin.com/in/jonathan-zadegan-5195b5143/
RE/MAX Hallmark Ari Zadegan Group Realty
208-52 Scarsdale Rd
Toronto, Ontario M3B 2R7
208-52 Scarsdale Rd
Toronto, Ontario M3B 2R7
(833) 923-3426
(000) 000-0000
www.thezadegangroup.com/



































































