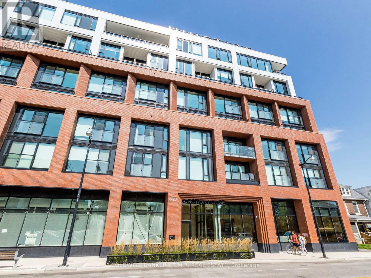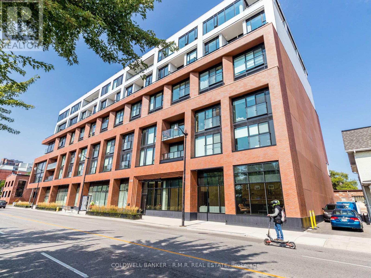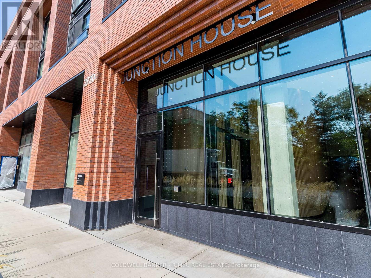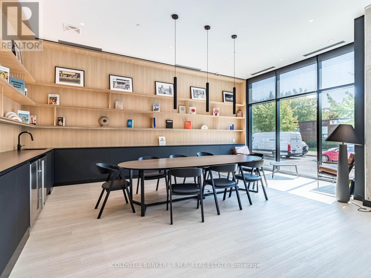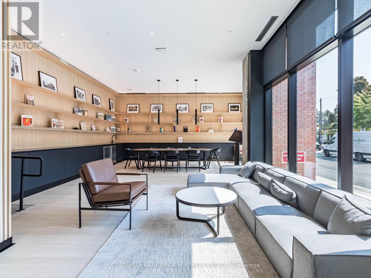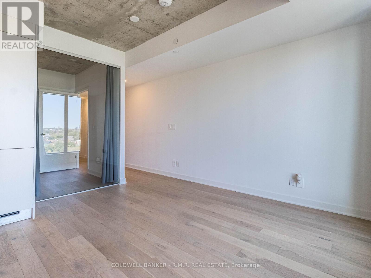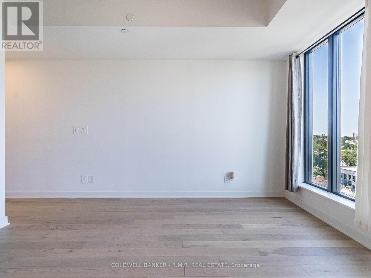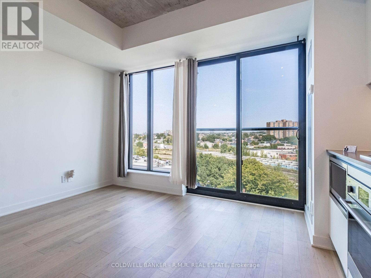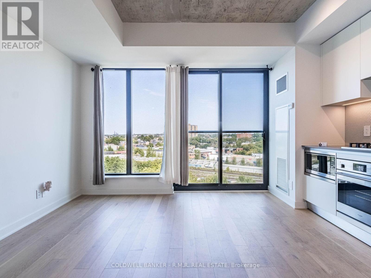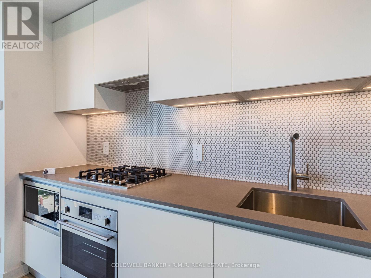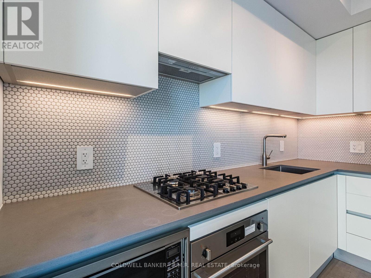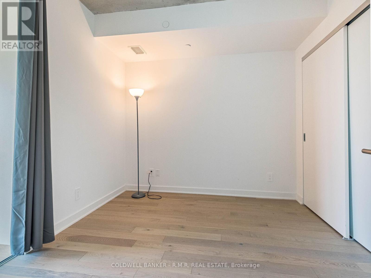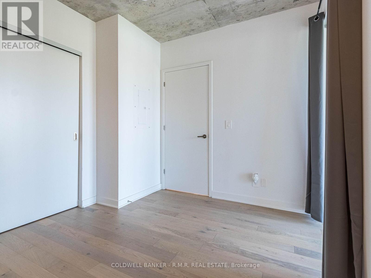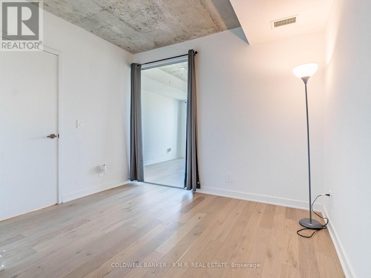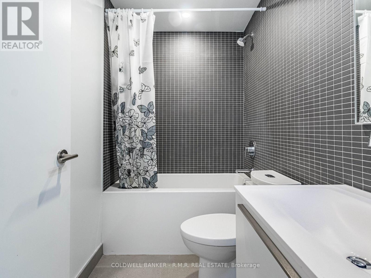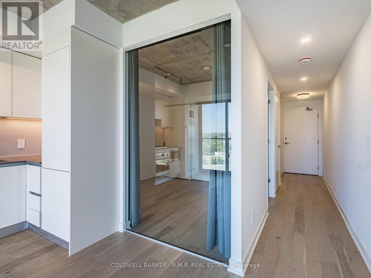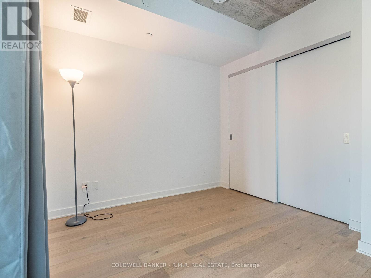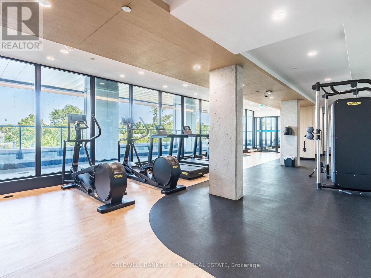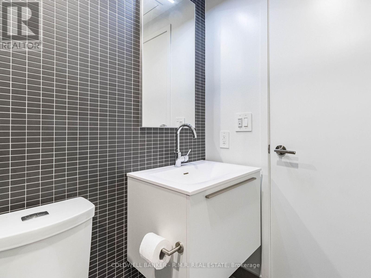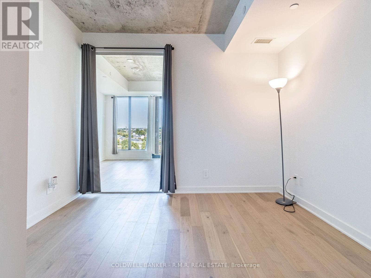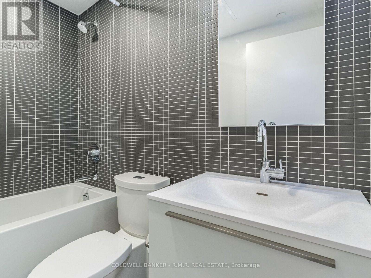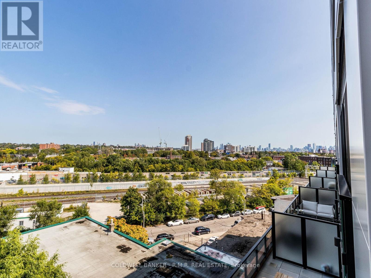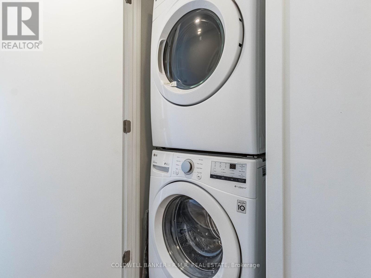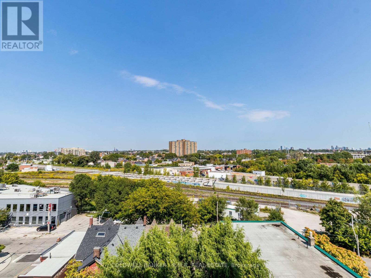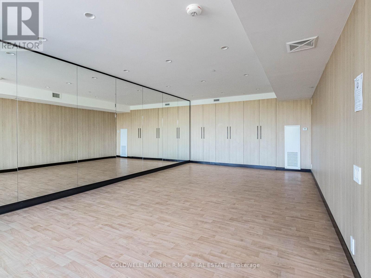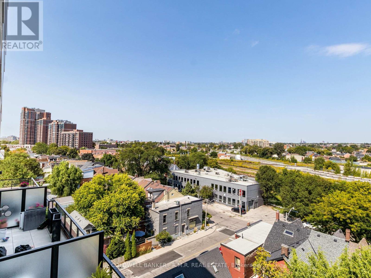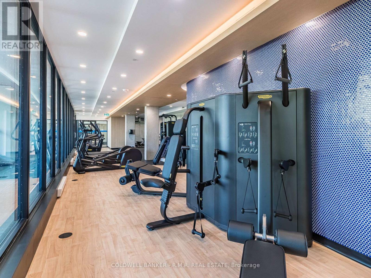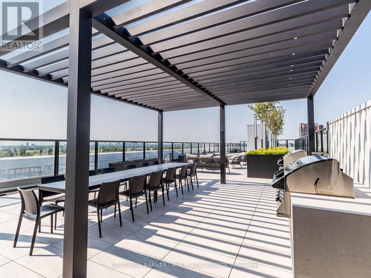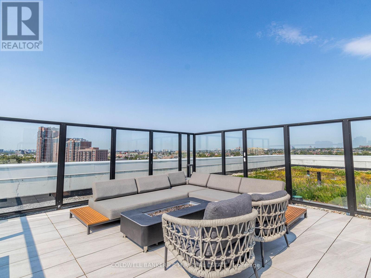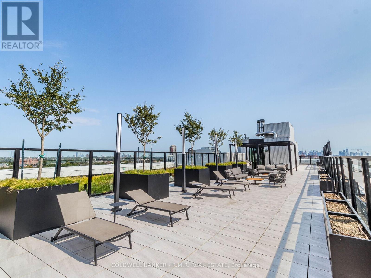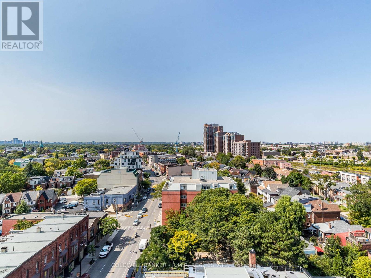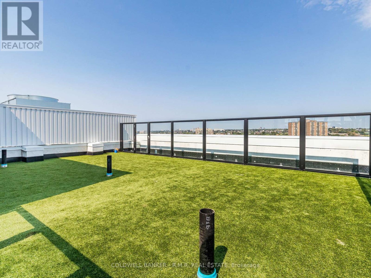703 - 2720 Dundas Street W Toronto, Ontario M6P 0C3
$499,000Maintenance, Common Area Maintenance, Insurance
$311.59 Monthly
Maintenance, Common Area Maintenance, Insurance
$311.59 MonthlyThe Eclectic Junction House Condos! A Fairly New Spacious 1 Bedroom Condo, Located on The Seventh Floor of a Low-Rise Building That Is Situated Within The Junction Community. The Condo Features a Scavlini Kitchen With A Gas Range And Built In Appliances, Harwood Throughout, Floor to Ceiling Windows, A Large Bathroom And Unobstructed Views of The City. The Building Features Many Amenities Such As A Co-Work Space, Health & Wellness Gym, Rooftop Terrace ( BBQs, Loungers, Fire Pit, Dog Area, Breath Taking Views Of The City), Concierge, And Parcel Storage, With A Walk Score Of 97, You're Minutes Away From Cafes, Restaurants, Markets, Shops, Public Transit (Incl. UP Express), Parks, Bike Paths, & Schools. This Condo & Building is Definitely A Must See. (id:50886)
Property Details
| MLS® Number | W12324473 |
| Property Type | Single Family |
| Community Name | Junction Area |
| Amenities Near By | Park, Public Transit, Schools |
| Community Features | Pets Allowed With Restrictions, Community Centre |
| Features | Balcony |
Building
| Bathroom Total | 1 |
| Bedrooms Above Ground | 1 |
| Bedrooms Total | 1 |
| Age | 0 To 5 Years |
| Amenities | Security/concierge, Exercise Centre, Party Room, Storage - Locker |
| Appliances | Dishwasher, Dryer, Microwave, Range, Washer, Window Coverings, Refrigerator |
| Basement Type | None |
| Cooling Type | Central Air Conditioning |
| Exterior Finish | Brick Facing |
| Flooring Type | Hardwood |
| Heating Fuel | Electric, Natural Gas |
| Heating Type | Heat Pump, Not Known |
| Size Interior | 500 - 599 Ft2 |
| Type | Apartment |
Parking
| Underground | |
| Garage |
Land
| Acreage | No |
| Land Amenities | Park, Public Transit, Schools |
Rooms
| Level | Type | Length | Width | Dimensions |
|---|---|---|---|---|
| Main Level | Living Room | 3.94 m | 2.26 m | 3.94 m x 2.26 m |
| Main Level | Dining Room | 3.94 m | 2.26 m | 3.94 m x 2.26 m |
| Main Level | Kitchen | 3.94 m | 2 m | 3.94 m x 2 m |
| Main Level | Primary Bedroom | 3.35 m | 2.97 m | 3.35 m x 2.97 m |
Contact Us
Contact us for more information
Adrian Samaroo
Salesperson
1631 Dundas St E
Whitby, Ontario L1N 2K9
(905) 430-6655
(905) 430-4505
www.cbrmr.com/

