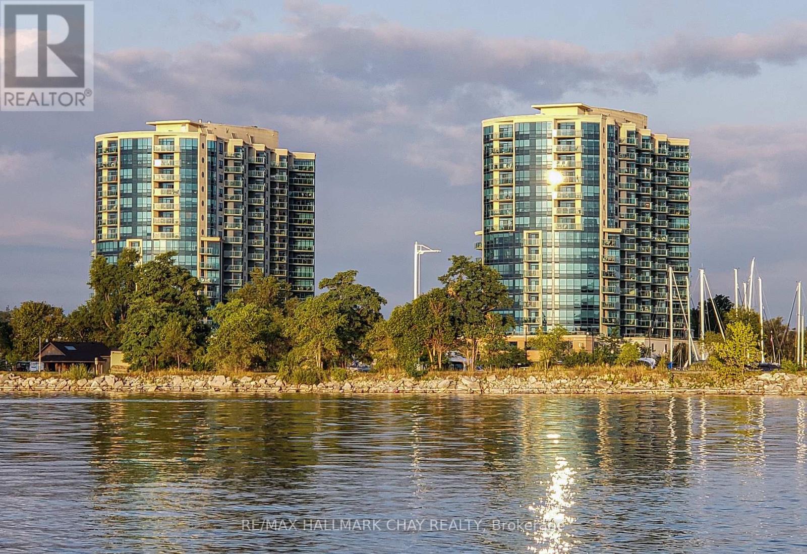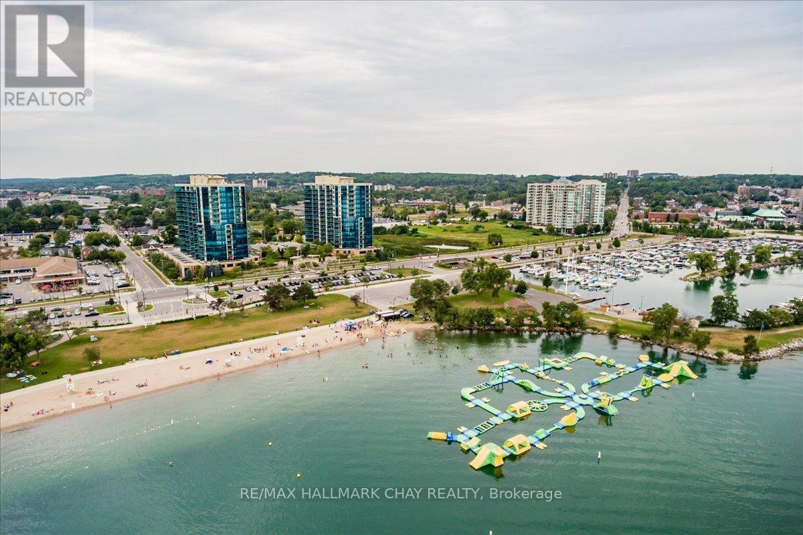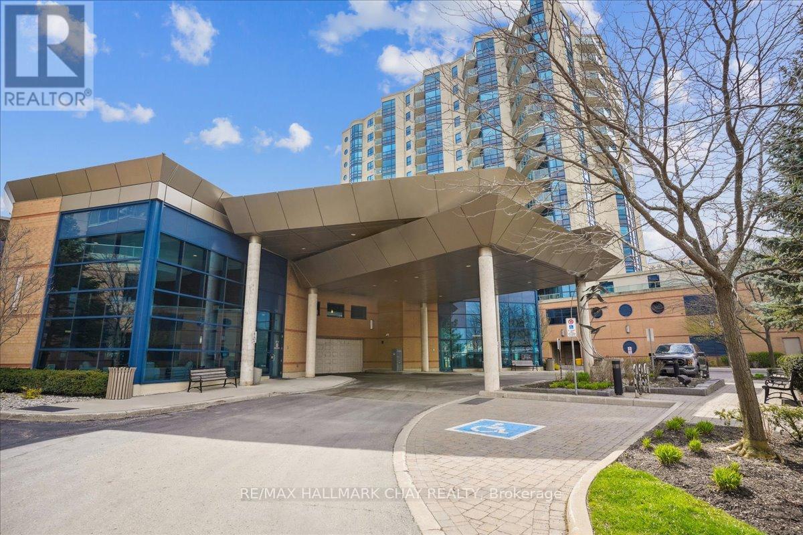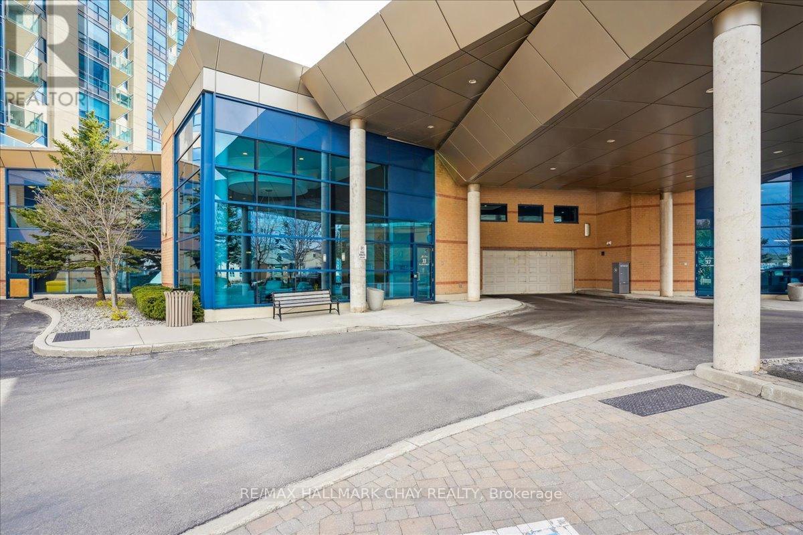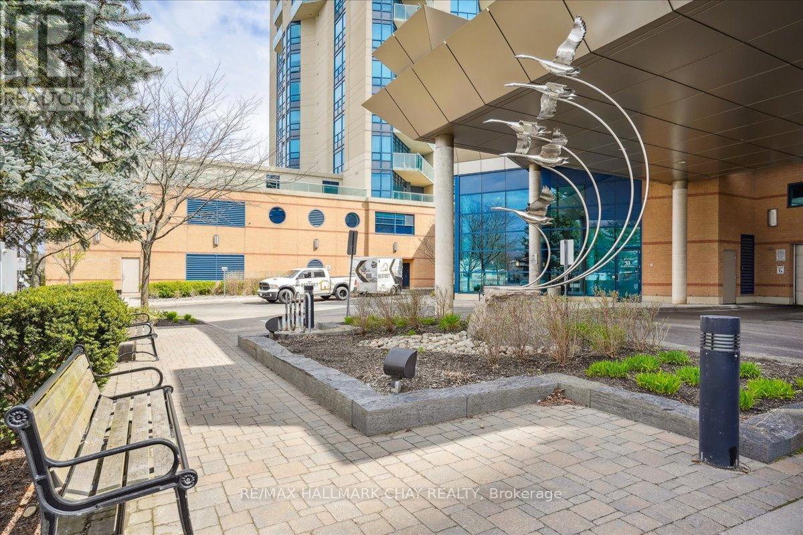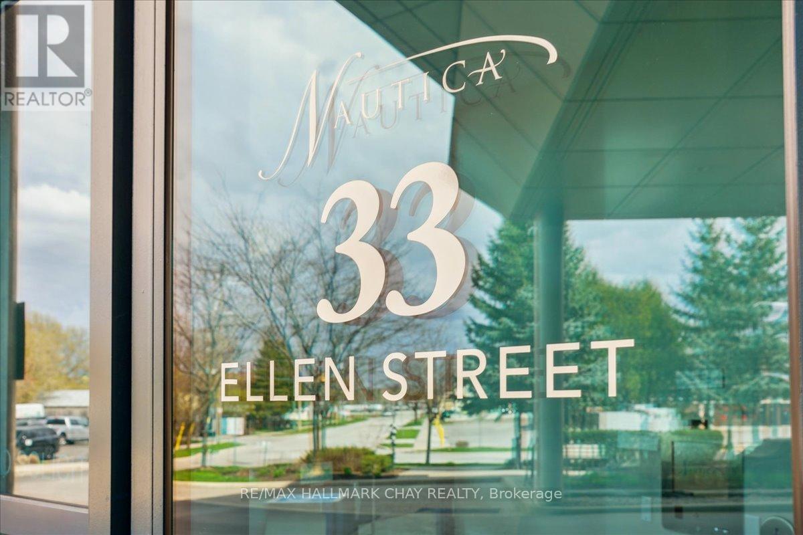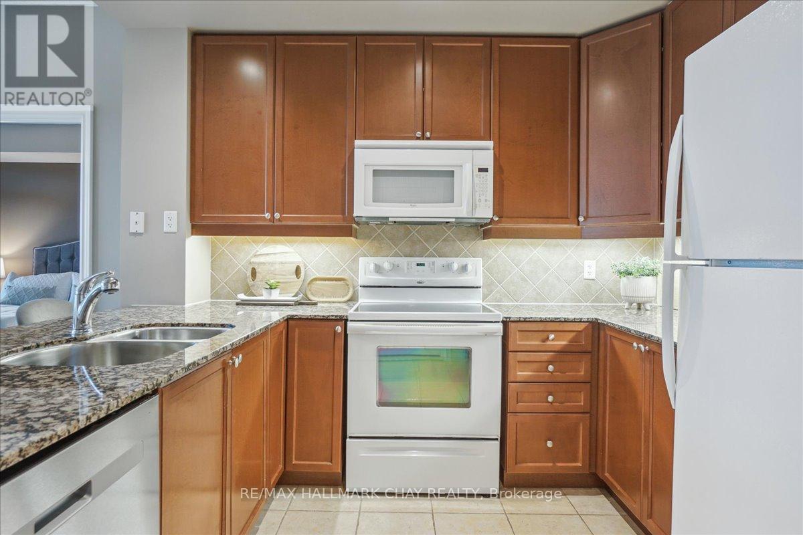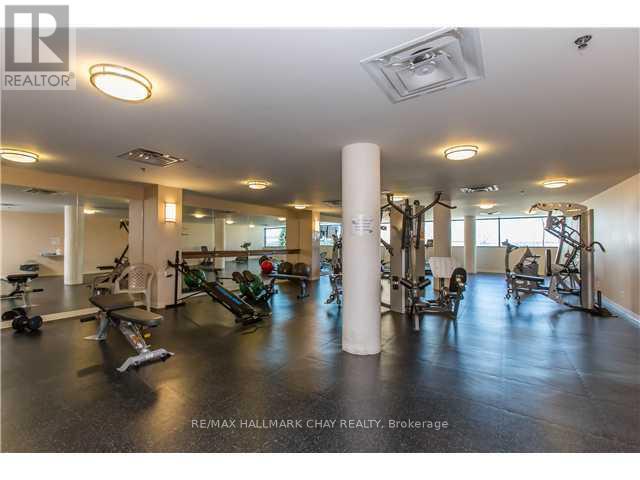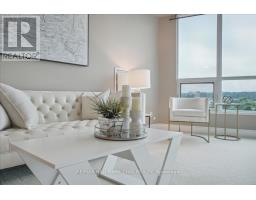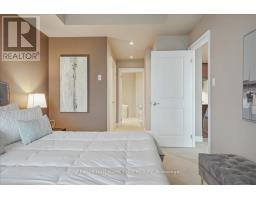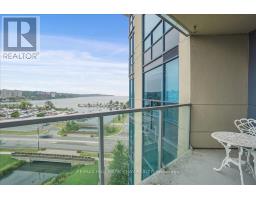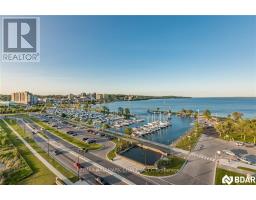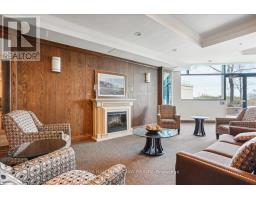703 - 33 Ellen Street Barrie, Ontario L4N 6E9
$849,900Maintenance, Water, Common Area Maintenance, Parking, Insurance
$913.35 Monthly
Maintenance, Water, Common Area Maintenance, Parking, Insurance
$913.35 MonthlyWelcome to the Nautica, Barrie's waterfront jewel. Spacious 2 bedroom, 2 bathroom Plus Den 1,381 sq ft suite. Overlooking Kempenfelt Bay with fantastic Northeast view, overlooking the marina, park and Eco pond. Bright open concept home including a spacious living and dining room combo. Kitchen provides full height kitchen cabinets, granite counters, built-in over stove microwave, tile backsplash, under mount double sinks, and loads of cabinetry including a large pantry. Soaring 9 ft ceilings, neutral paint, pot lights, modern dining room fixture. Spacious den is perfect for an office, extra sitting area or TV room. Relaxing ensuite bath has a Jacuzzi tub, separate shower and upgraded vanity with stone top. The spacious primary bedroom has walk-in closet plus additional storage closets. Full 4-piece main bath perfect for guests to enjoy. Two deeded parking spaces and one exclusive locker. Pet friendly building. Fantastic facilities include an indoor pool, hot tub, gym, sauna, library, two party rooms, & fully loaded games room. Extensive social activities include Friday night Happy Hour, Euchre and Bridge, Golf Tournament, Yoga and much more. On site management, superintendents, concierge, and cleaner. Steps to the beach, park, walking and bike trails, restaurants, Go Train, bus & downtown. Enjoy all that the Nautica has to offer. (id:50886)
Property Details
| MLS® Number | S12023409 |
| Property Type | Single Family |
| Community Name | Lakeshore |
| Amenities Near By | Beach, Park, Marina |
| Community Features | Pet Restrictions |
| Features | Flat Site, Conservation/green Belt, Balcony, In Suite Laundry |
| Parking Space Total | 2 |
| View Type | View, City View, Lake View |
Building
| Bathroom Total | 2 |
| Bedrooms Above Ground | 2 |
| Bedrooms Below Ground | 1 |
| Bedrooms Total | 3 |
| Age | 11 To 15 Years |
| Amenities | Security/concierge, Exercise Centre, Recreation Centre, Party Room, Storage - Locker |
| Appliances | Garage Door Opener Remote(s), Dishwasher, Dryer, Microwave, Stove, Washer, Window Coverings, Refrigerator |
| Cooling Type | Central Air Conditioning |
| Exterior Finish | Stucco |
| Fire Protection | Controlled Entry, Smoke Detectors |
| Flooring Type | Ceramic |
| Foundation Type | Poured Concrete |
| Heating Fuel | Natural Gas |
| Heating Type | Forced Air |
| Size Interior | 1,200 - 1,399 Ft2 |
| Type | Apartment |
Parking
| Underground | |
| Garage |
Land
| Acreage | No |
| Land Amenities | Beach, Park, Marina |
| Landscape Features | Landscaped |
| Surface Water | Lake/pond |
| Zoning Description | Residential |
Rooms
| Level | Type | Length | Width | Dimensions |
|---|---|---|---|---|
| Main Level | Kitchen | 3.07 m | 3.12 m | 3.07 m x 3.12 m |
| Main Level | Living Room | 6.93 m | 3.81 m | 6.93 m x 3.81 m |
| Main Level | Primary Bedroom | 3.2 m | 4.29 m | 3.2 m x 4.29 m |
| Main Level | Bedroom 2 | 3.35 m | 4.14 m | 3.35 m x 4.14 m |
| Main Level | Den | 2.44 m | 3.66 m | 2.44 m x 3.66 m |
| Main Level | Bathroom | Measurements not available | ||
| Main Level | Bathroom | Measurements not available | ||
| Main Level | Laundry Room | Measurements not available |
https://www.realtor.ca/real-estate/28033682/703-33-ellen-street-barrie-lakeshore-lakeshore
Contact Us
Contact us for more information
Mary Bateman
Salesperson
(866) 606-2429
www.marybateman.com/
www.facebook.com/MaryBatemanRealEstate1/
218 Bayfield St, 100078 & 100431
Barrie, Ontario L4M 3B6
(705) 722-7100
(705) 722-5246
www.remaxchay.com/

