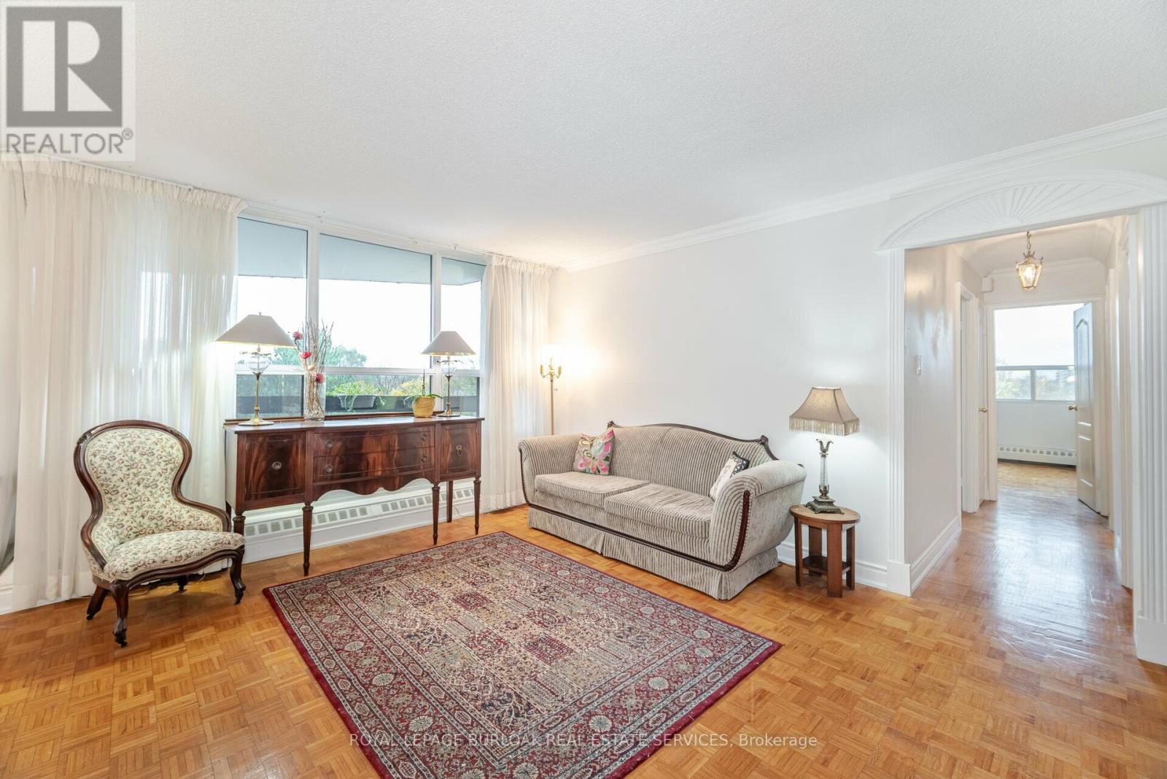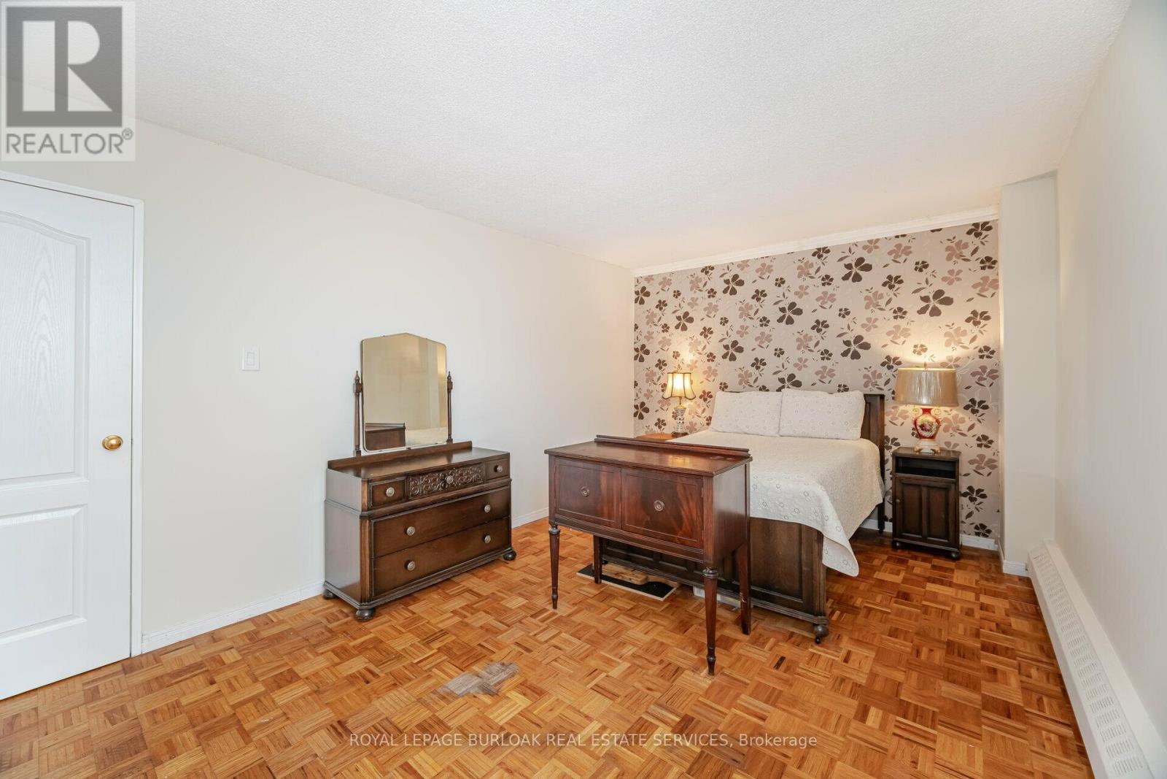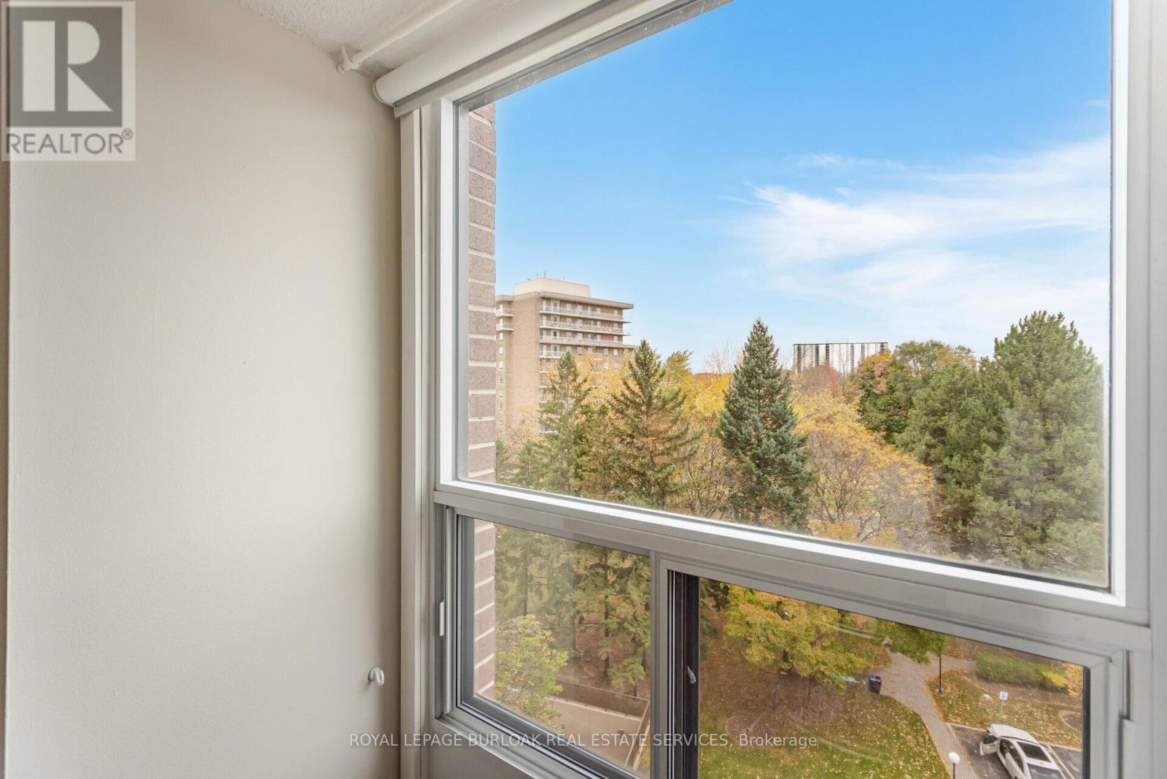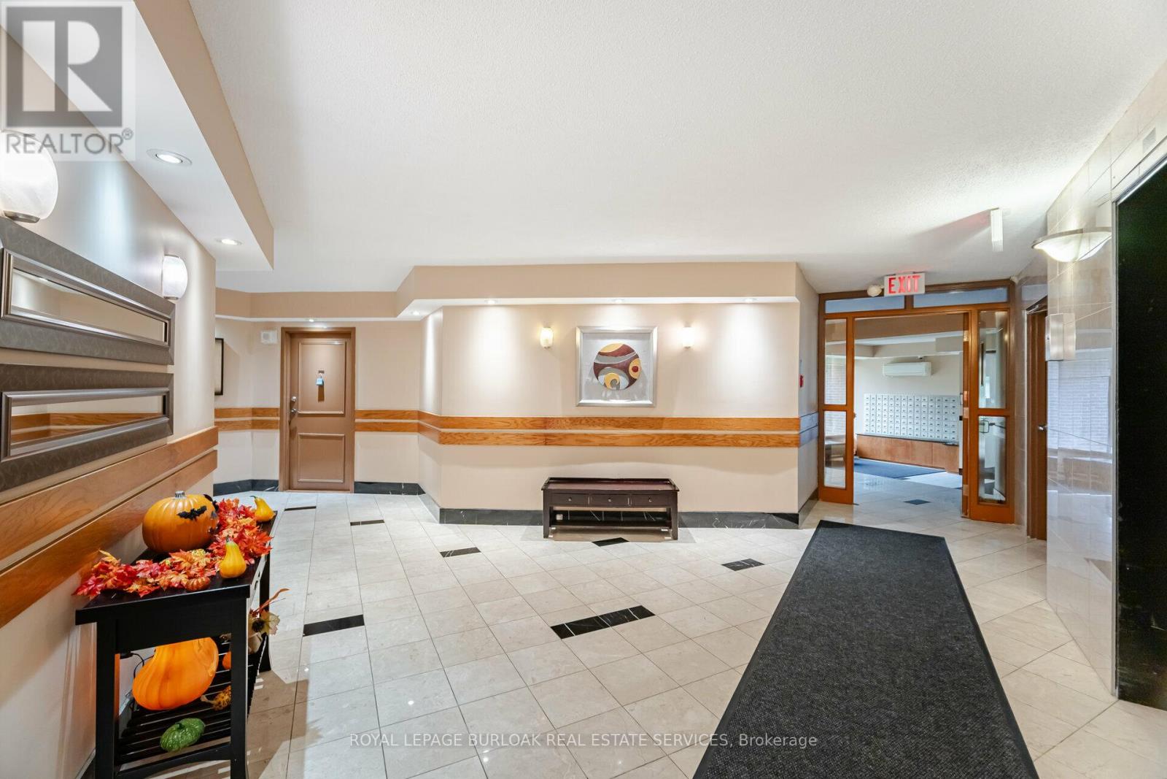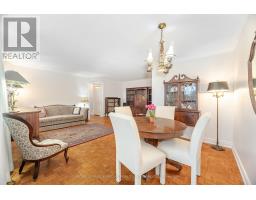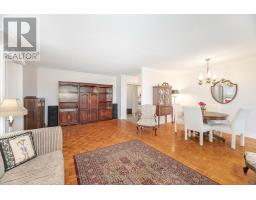703 - 335 Mill Road Toronto, Ontario M9C 1Y6
$450,000Maintenance, Heat, Electricity, Water, Cable TV, Common Area Maintenance, Insurance, Parking
$1,000.29 Monthly
Maintenance, Heat, Electricity, Water, Cable TV, Common Area Maintenance, Insurance, Parking
$1,000.29 MonthlyWelcome to #703 - 335 Mill Rd, a stylish 2-bedroom, 1.5-bath condo in Etobicoke offering comfort, convenience, and approximately 1,155 sq ft of beautifully designed space. Step inside to find a newly remodeled kitchen with sleek countertops, bright white cabinetry, and a beautiful backsplash, flowing seamlessly into a spacious living and dining area ideal for relaxing or entertaining. The condo boasts generously sized bedrooms, each a peaceful retreat with ample closet space, while 1.5 baths add to the comfort. Enjoy the 125 sq ft balcony, perfect for morning coffee or an evening sunset. Ideally located, this home is steps away from parks, trails, shopping, dining, and transit, blending a suburban feel with easy access to Toronto. Perfect for young professionals, small families, or anyone looking to downsize in style. Embrace an easy going lifestyle at #703 - 335 Mill Rd your next chapter starts here! (id:50886)
Property Details
| MLS® Number | W10254054 |
| Property Type | Single Family |
| Neigbourhood | Eringate-Centennial-West Deane |
| Community Name | Eringate-Centennial-West Deane |
| AmenitiesNearBy | Park, Public Transit, Schools |
| CommunityFeatures | Pet Restrictions |
| Features | Balcony |
| ParkingSpaceTotal | 1 |
| PoolType | Outdoor Pool |
| Structure | Tennis Court |
Building
| BathroomTotal | 2 |
| BedroomsAboveGround | 2 |
| BedroomsTotal | 2 |
| Amenities | Exercise Centre, Visitor Parking |
| Appliances | Microwave, Refrigerator, Stove, Window Coverings |
| CoolingType | Wall Unit |
| ExteriorFinish | Brick |
| HalfBathTotal | 1 |
| HeatingFuel | Natural Gas |
| HeatingType | Radiant Heat |
| SizeInterior | 999.992 - 1198.9898 Sqft |
| Type | Apartment |
Parking
| Underground |
Land
| Acreage | No |
| LandAmenities | Park, Public Transit, Schools |
| SurfaceWater | River/stream |
Rooms
| Level | Type | Length | Width | Dimensions |
|---|---|---|---|---|
| Main Level | Kitchen | 3.61 m | 2.97 m | 3.61 m x 2.97 m |
| Main Level | Dining Room | 3.78 m | 2.13 m | 3.78 m x 2.13 m |
| Main Level | Living Room | 6.22 m | 3.63 m | 6.22 m x 3.63 m |
| Main Level | Eating Area | 3.25 m | 1.88 m | 3.25 m x 1.88 m |
| Main Level | Foyer | 2.18 m | 1.65 m | 2.18 m x 1.65 m |
| Main Level | Other | 1.88 m | 1.12 m | 1.88 m x 1.12 m |
| Main Level | Primary Bedroom | 4.98 m | 3.3 m | 4.98 m x 3.3 m |
| Main Level | Bathroom | 1.88 m | 1.35 m | 1.88 m x 1.35 m |
| Main Level | Bedroom 2 | 3.99 m | 3.33 m | 3.99 m x 3.33 m |
| Main Level | Bathroom | 2.26 m | 1.78 m | 2.26 m x 1.78 m |
Interested?
Contact us for more information
Kyle Van Der Boom
Salesperson
3060 Mainway Suite 200a
Burlington, Ontario L7M 1A3

















