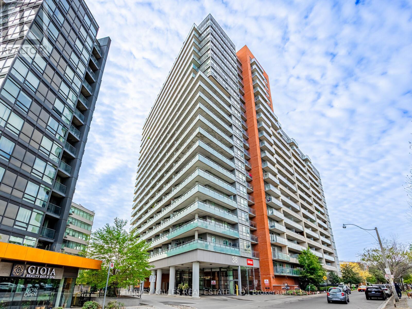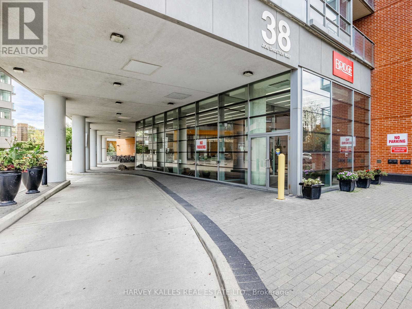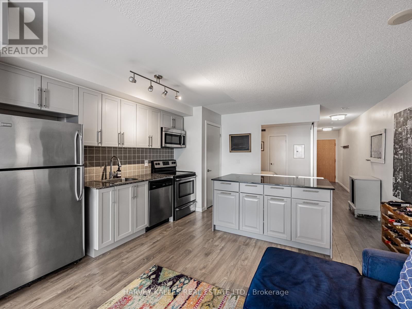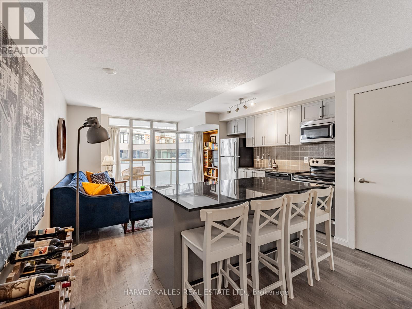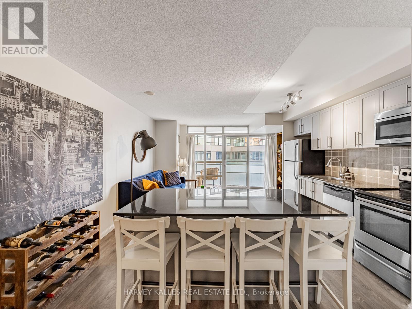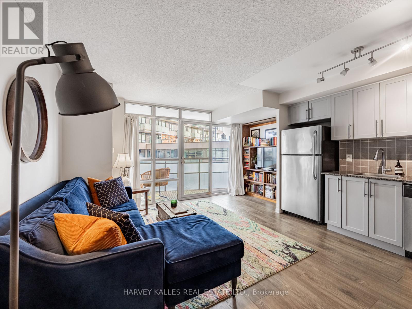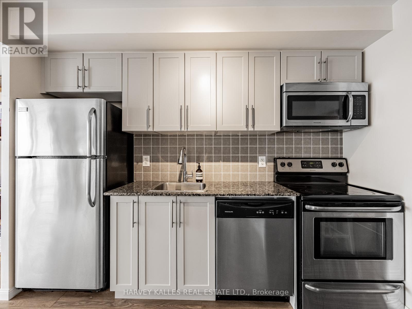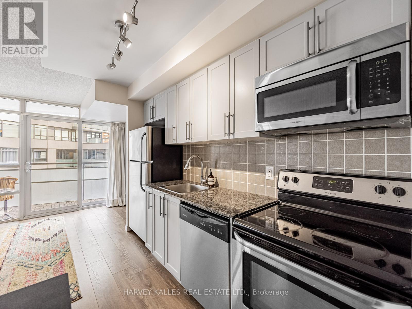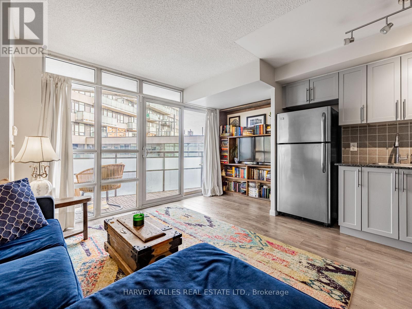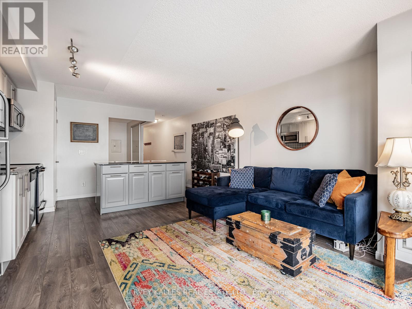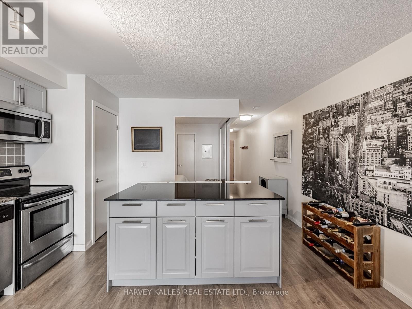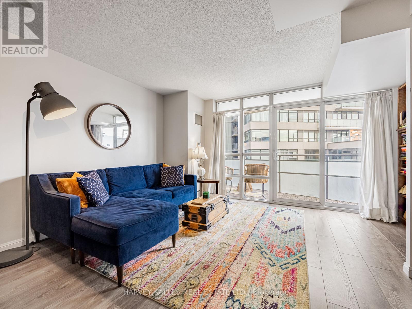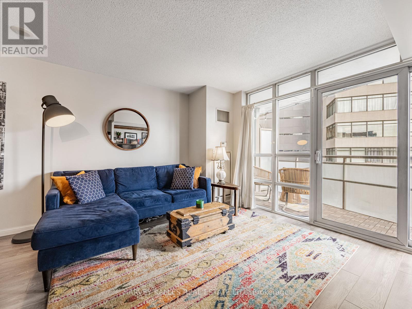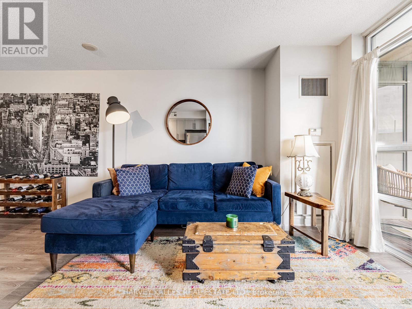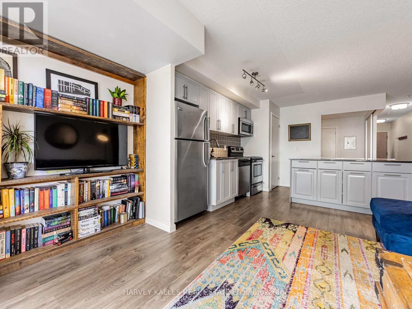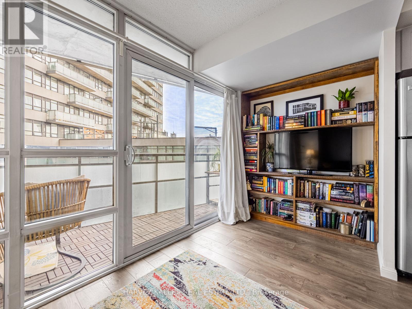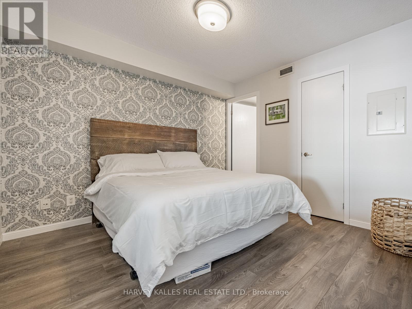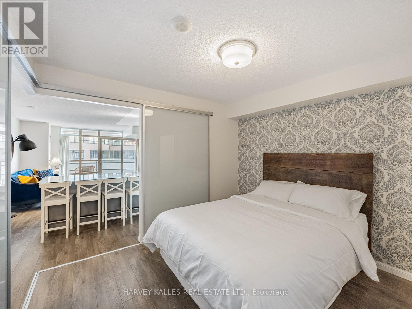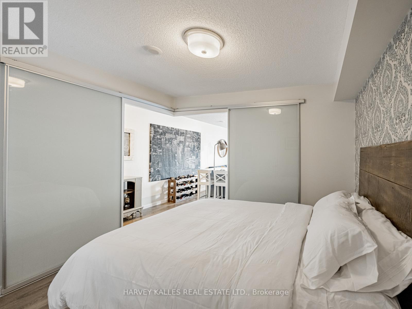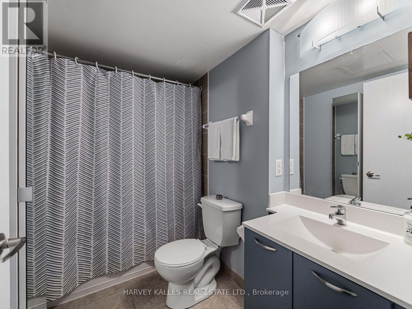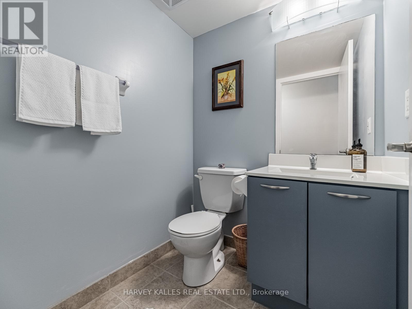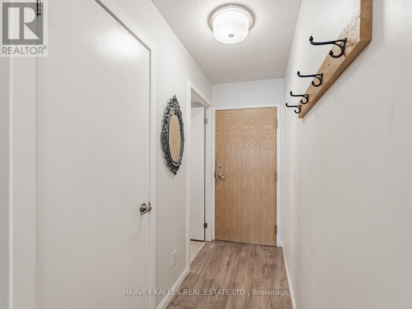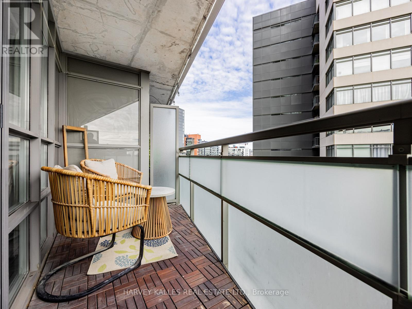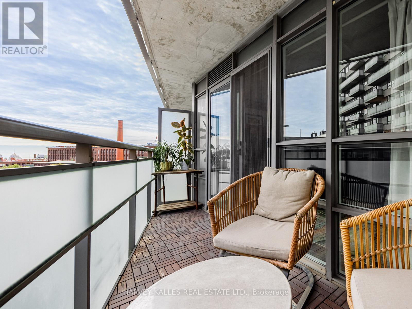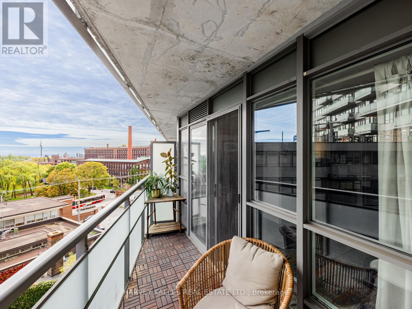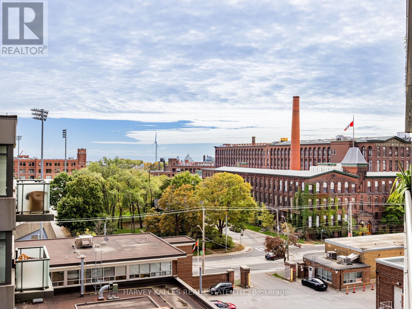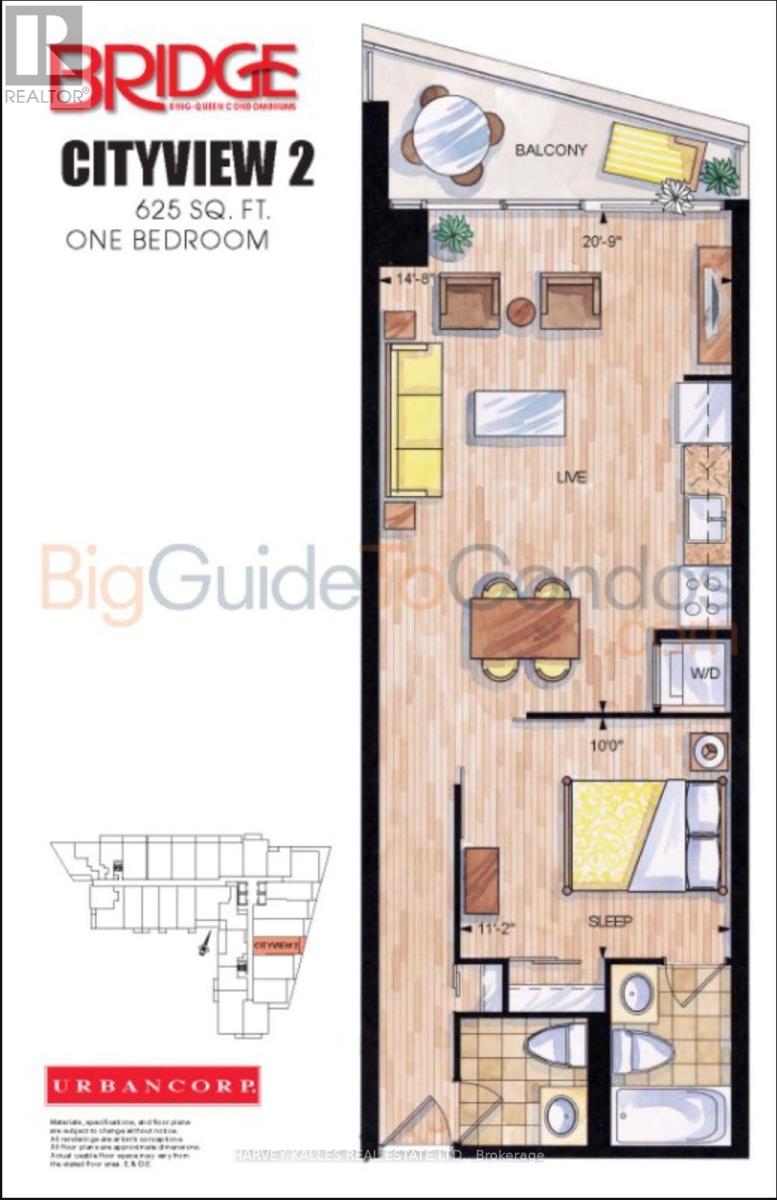703 - 38 Joe Shuster Way Toronto, Ontario M6K 0A5
$465,000Maintenance, Heat, Common Area Maintenance, Insurance, Water, Parking
$594.69 Monthly
Maintenance, Heat, Common Area Maintenance, Insurance, Water, Parking
$594.69 MonthlyBeautifully renovated and thoughtfully designed, this suite features a gourmet kitchen with updated cabinetry, stainless steel appliances, granite counters, and a unique extra-large movable centre island with built-in storage and seating for four. New laminate flooring throughout and a balcony with stunning city and lake views. The spacious primary bedroom offers a 4-piece ensuite and mirrored storage cabinet. Approximately 625 sq. ft. of perfectly laid-out space with excellent flow. Enjoy amazing amenities including access to a dog run. Located in the best part of King West-steps to restaurants, shops, public transit, and more. Parking and locker included. (id:50886)
Property Details
| MLS® Number | W12473459 |
| Property Type | Single Family |
| Community Name | South Parkdale |
| Amenities Near By | Hospital, Park, Place Of Worship, Public Transit, Schools |
| Community Features | Pet Restrictions |
| Equipment Type | Heat Pump |
| Features | Balcony |
| Parking Space Total | 1 |
| Pool Type | Indoor Pool |
| Rental Equipment Type | Heat Pump |
Building
| Bathroom Total | 2 |
| Bedrooms Above Ground | 1 |
| Bedrooms Below Ground | 1 |
| Bedrooms Total | 2 |
| Amenities | Security/concierge, Exercise Centre, Party Room, Visitor Parking, Storage - Locker |
| Appliances | Dishwasher, Dryer, Hood Fan, Microwave, Stove, Window Coverings, Refrigerator |
| Cooling Type | Central Air Conditioning |
| Exterior Finish | Brick |
| Flooring Type | Laminate |
| Half Bath Total | 1 |
| Heating Fuel | Natural Gas |
| Heating Type | Forced Air |
| Size Interior | 600 - 699 Ft2 |
| Type | Apartment |
Parking
| Underground | |
| Garage |
Land
| Acreage | No |
| Land Amenities | Hospital, Park, Place Of Worship, Public Transit, Schools |
Rooms
| Level | Type | Length | Width | Dimensions |
|---|---|---|---|---|
| Main Level | Living Room | 6.32 m | 4.47 m | 6.32 m x 4.47 m |
| Main Level | Dining Room | 6.32 m | 4.47 m | 6.32 m x 4.47 m |
| Main Level | Kitchen | 6.32 m | 4.47 m | 6.32 m x 4.47 m |
| Main Level | Primary Bedroom | 3.05 m | 3.4 m | 3.05 m x 3.4 m |
Contact Us
Contact us for more information
Sarah Lever
Salesperson
www.sarahlever.com/
2145 Avenue Road
Toronto, Ontario M5M 4B2
(416) 441-2888
www.harveykalles.com/

