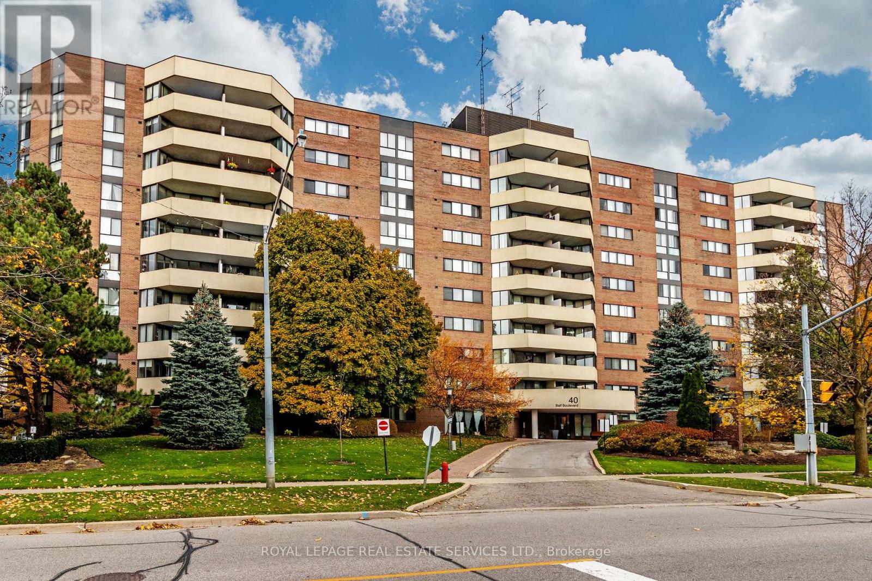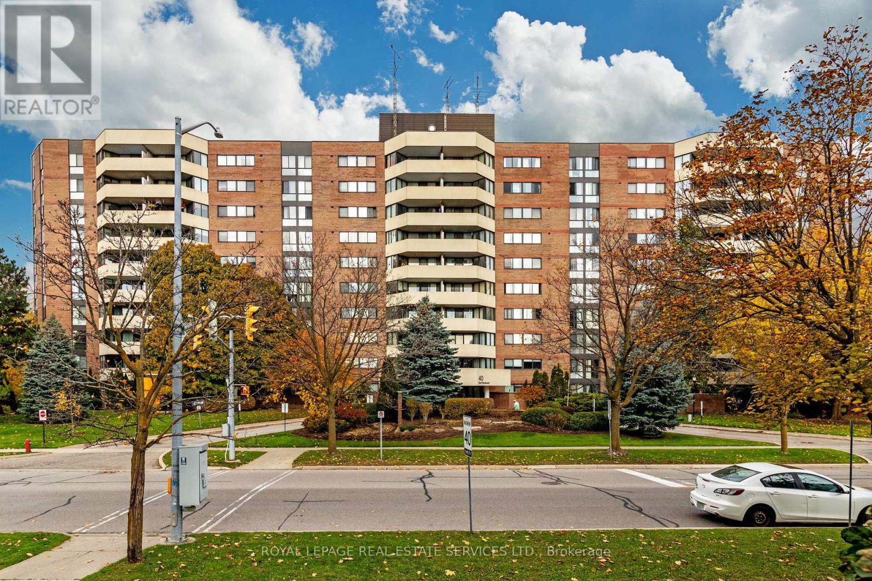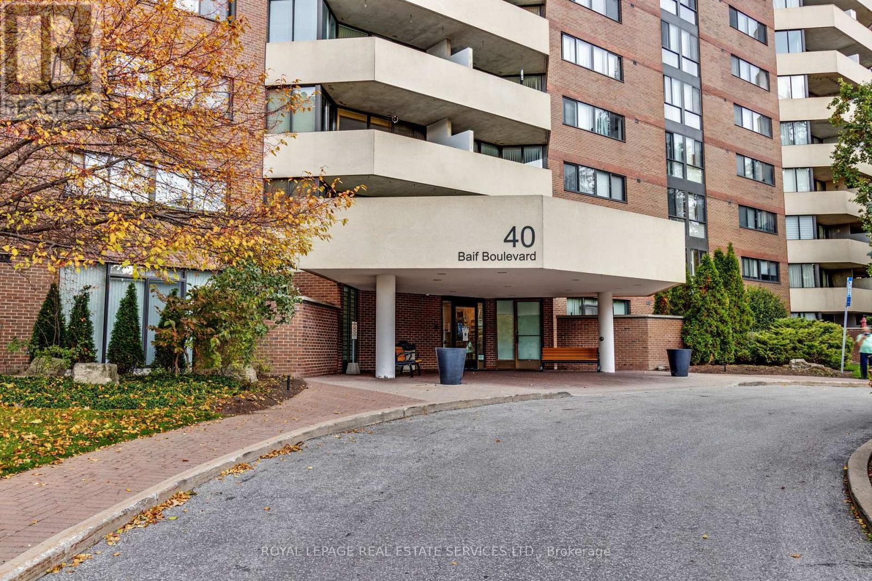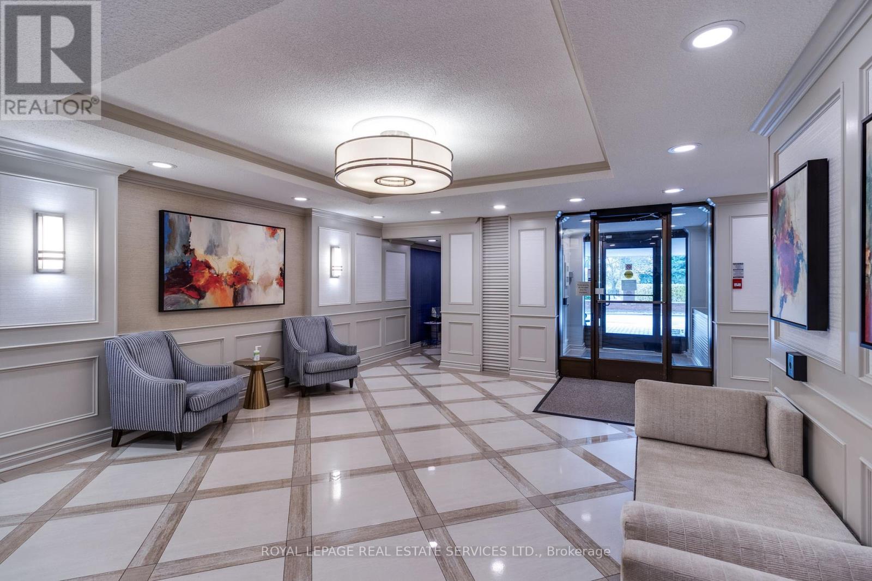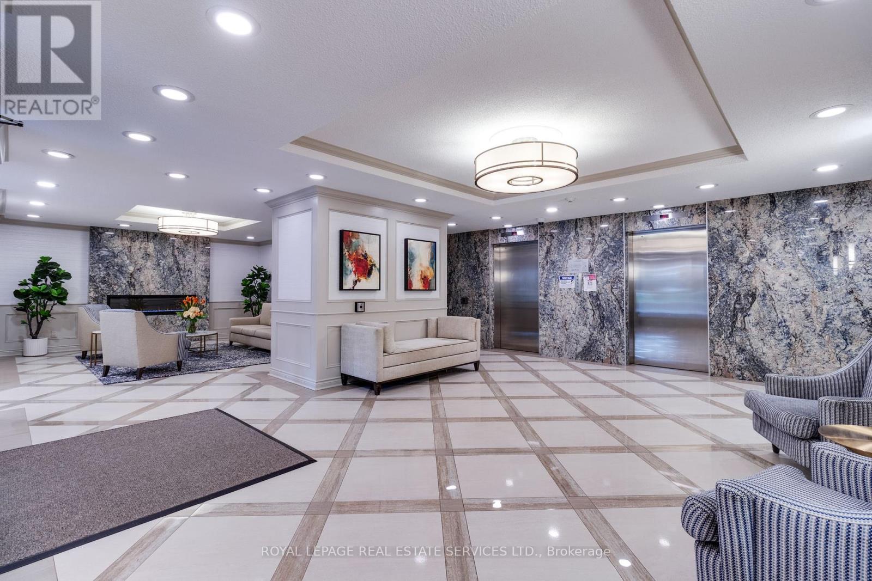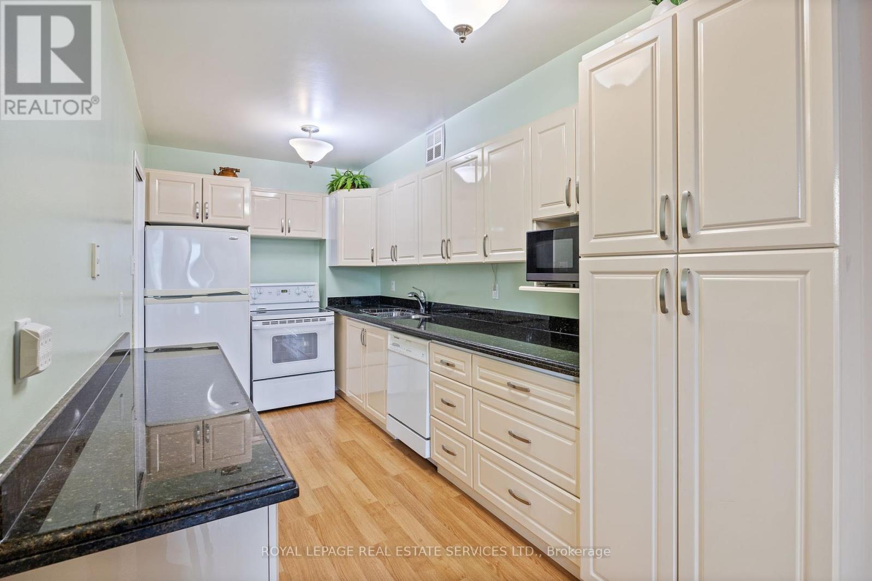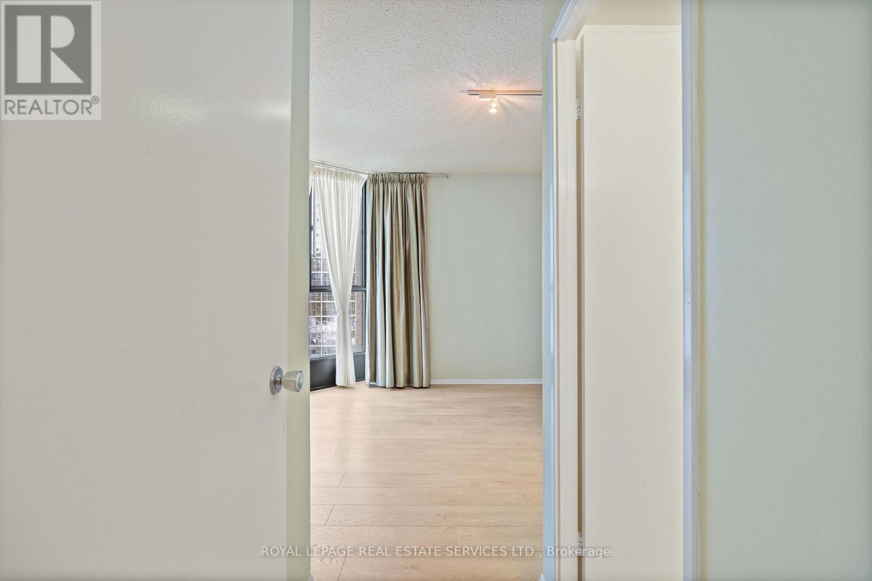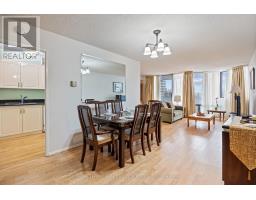703 - 40 Baif Boulevard Richmond Hill, Ontario L4C 5M9
$728,000Maintenance, Heat, Electricity, Water, Cable TV, Common Area Maintenance, Insurance, Parking
$1,115.84 Monthly
Maintenance, Heat, Electricity, Water, Cable TV, Common Area Maintenance, Insurance, Parking
$1,115.84 MonthlySpacious, renovated 3 bedroom, NE corner suite, in prime Richmond Hill location. You have approx. 1400 sq. Ft. with large balcony O/L lush gardens, 2 full bathrooms, 1-4pc., 1-3pc. with W/I shower, and laminate wood floors throughout, except ceramic in bathrooms. Just a short walk to Yonge St. shops, 1 bus direct to Finch Subway and steps to Hilcrest Shopping Centre. This is a non-smoking and non-vaping building and you have 24-hour security cameras.. EXTRAS. Monthly fees include all utilities, basic Rogers cable TV and internet. Stove and washing machine, "as is". Fridge, DW., clothes dryer ( '2022 )., Ikea wall unit in Bedroom 3. (id:50886)
Property Details
| MLS® Number | N11946731 |
| Property Type | Single Family |
| Community Name | North Richvale |
| Amenities Near By | Hospital, Park, Place Of Worship, Public Transit |
| Community Features | Pet Restrictions, Community Centre |
| Features | Balcony |
| Parking Space Total | 2 |
Building
| Bathroom Total | 2 |
| Bedrooms Above Ground | 3 |
| Bedrooms Total | 3 |
| Amenities | Separate Heating Controls, Storage - Locker |
| Cooling Type | Central Air Conditioning |
| Exterior Finish | Brick |
| Fire Protection | Security System, Smoke Detectors |
| Flooring Type | Laminate |
| Heating Fuel | Natural Gas |
| Heating Type | Forced Air |
| Size Interior | 1,400 - 1,599 Ft2 |
| Type | Apartment |
Parking
| Underground |
Land
| Acreage | No |
| Land Amenities | Hospital, Park, Place Of Worship, Public Transit |
Rooms
| Level | Type | Length | Width | Dimensions |
|---|---|---|---|---|
| Flat | Dining Room | 4.62 m | 3.16 m | 4.62 m x 3.16 m |
| Flat | Living Room | 5.54 m | 3.39 m | 5.54 m x 3.39 m |
| Flat | Kitchen | 4.54 m | 2.31 m | 4.54 m x 2.31 m |
| Flat | Primary Bedroom | 5.24 m | 3.31 m | 5.24 m x 3.31 m |
| Flat | Bedroom 2 | 3.39 m | 3.39 m | 3.39 m x 3.39 m |
| Flat | Bedroom 3 | 4.16 m | 2.77 m | 4.16 m x 2.77 m |
| Flat | Laundry Room | 1.69 m | 1.69 m | 1.69 m x 1.69 m |
Contact Us
Contact us for more information
Malcolm Clive Austin
Salesperson
www.malcolmaustin.com
4025 Yonge Street Suite 103
Toronto, Ontario M2P 2E3
(416) 487-4311
(416) 487-3699

