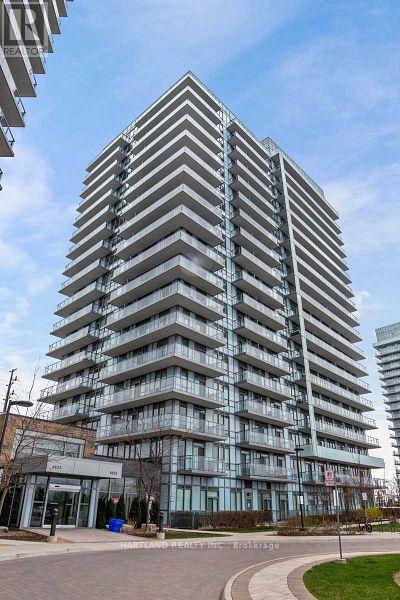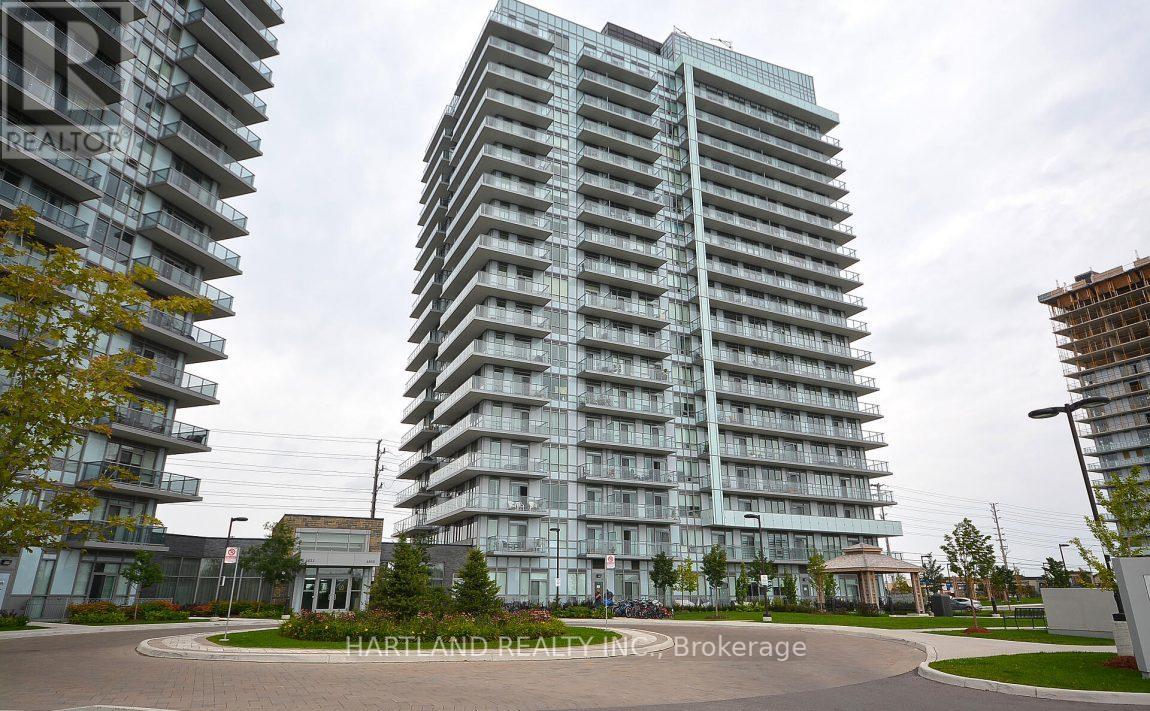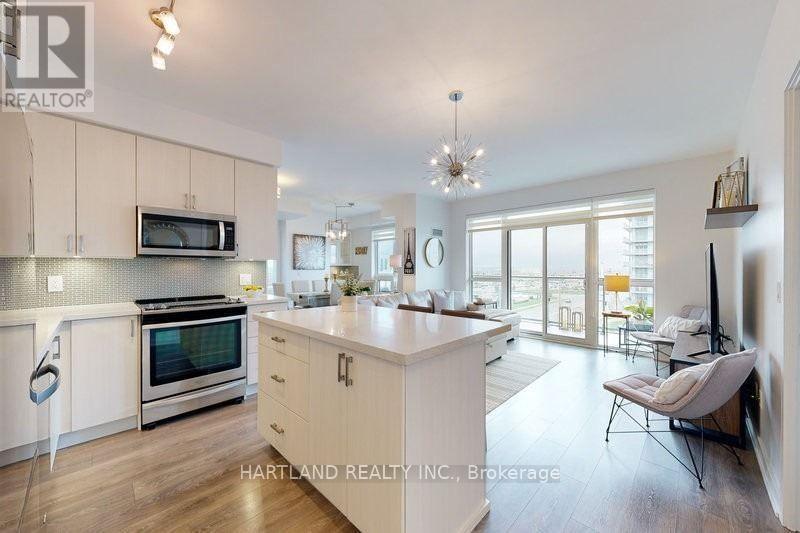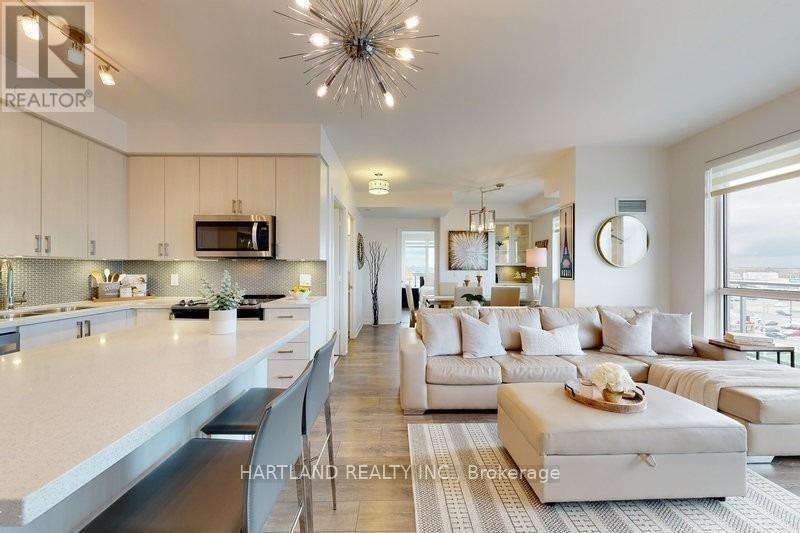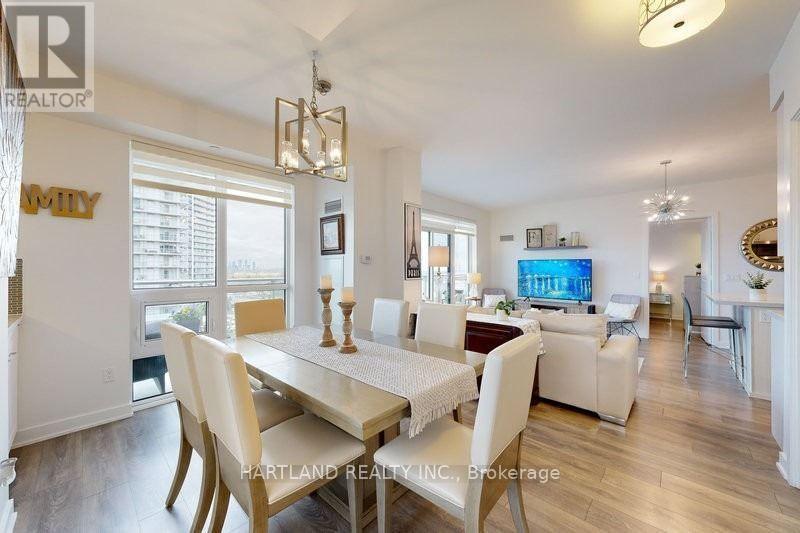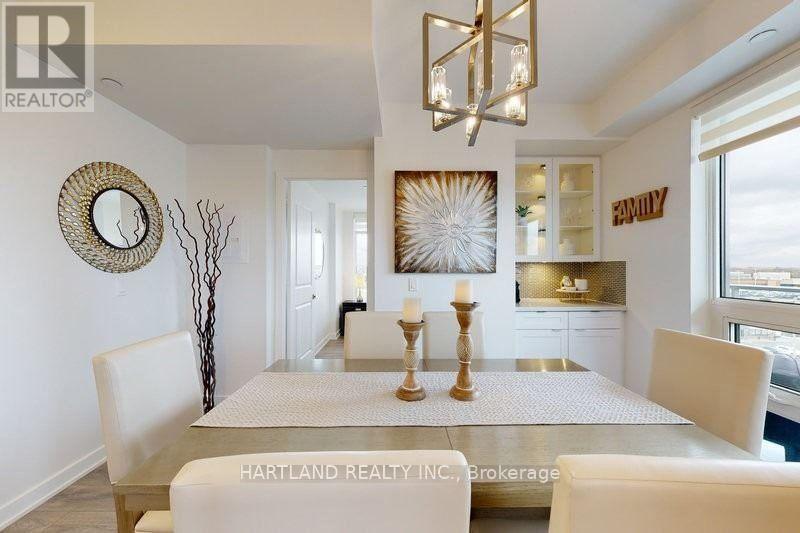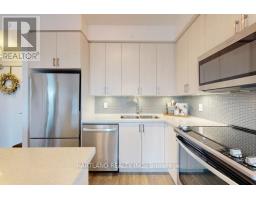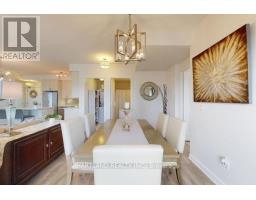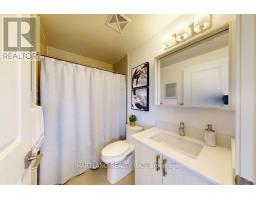703 - 4655 Glen Erin Drive E Mississauga (Central Erin Mills), Ontario L5M 0Z1
$5,800Maintenance, Common Area Maintenance, Heat, Insurance, Parking, Water
$662.28 Monthly
Maintenance, Common Area Maintenance, Heat, Insurance, Parking, Water
$662.28 MonthlyExperience unparalleled luxury and comfort in this stunning apartment, boasting an ideal layout and meticulous maintenance. Originally designed as a 3-bedroom unit, it has been masterfully upgraded to a spacious 2-bedroom plus den configuration, complete with 2 full bathrooms. The expansive wrap-around balcony offers breathtaking views to the south, east, and north. Every detail reflects high-end choices, with thousands spent on top-tier kitchen appliances, elegant cabinets, premium countertops, and upscale bathroom finishes. The larger laundry room adds practicality, while the dining room features a convenient servery/coffee bar. Floor-to-ceiling windows flood the space with natural light, enhancing the professional decor. Enjoy the convenience of being steps away from Erin Mills Mall, a variety of restaurants, bookstores, coffee shops, grocery stores, and more. Plus, you're just minutes from major highways and hospitals. This apartment is a true gem in a prime location! **** EXTRAS **** FRIDGE, STOVE, B/IN MICROWAVE RANGE HOOD, B/IN DISHWASHER, WASHER, DRYER (id:50886)
Property Details
| MLS® Number | W9349632 |
| Property Type | Single Family |
| Community Name | Central Erin Mills |
| AmenitiesNearBy | Hospital, Park, Place Of Worship, Public Transit, Schools |
| CommunityFeatures | Pet Restrictions |
| Features | Balcony, Carpet Free |
| ParkingSpaceTotal | 1 |
| PoolType | Indoor Pool |
Building
| BathroomTotal | 2 |
| BedroomsAboveGround | 2 |
| BedroomsBelowGround | 1 |
| BedroomsTotal | 3 |
| Amenities | Exercise Centre, Party Room, Recreation Centre, Visitor Parking, Storage - Locker |
| Appliances | Oven - Built-in |
| CoolingType | Central Air Conditioning |
| ExteriorFinish | Concrete, Stucco |
| FlooringType | Laminate |
| HeatingFuel | Natural Gas |
| HeatingType | Forced Air |
| Type | Apartment |
Parking
| Underground |
Land
| Acreage | No |
| LandAmenities | Hospital, Park, Place Of Worship, Public Transit, Schools |
| ZoningDescription | Residential |
Rooms
| Level | Type | Length | Width | Dimensions |
|---|---|---|---|---|
| Main Level | Kitchen | 3.91 m | 2.81 m | 3.91 m x 2.81 m |
| Main Level | Dining Room | 3.05 m | 4.15 m | 3.05 m x 4.15 m |
| Main Level | Living Room | 4.19 m | 4.15 m | 4.19 m x 4.15 m |
| Main Level | Primary Bedroom | 4.15 m | 3 m | 4.15 m x 3 m |
| Main Level | Bedroom 2 | 2.9 m | 3.43 m | 2.9 m x 3.43 m |
Interested?
Contact us for more information
Mooney Ferris
Salesperson
146 Regina Ave
Toronto, Ontario M6A 1R7

