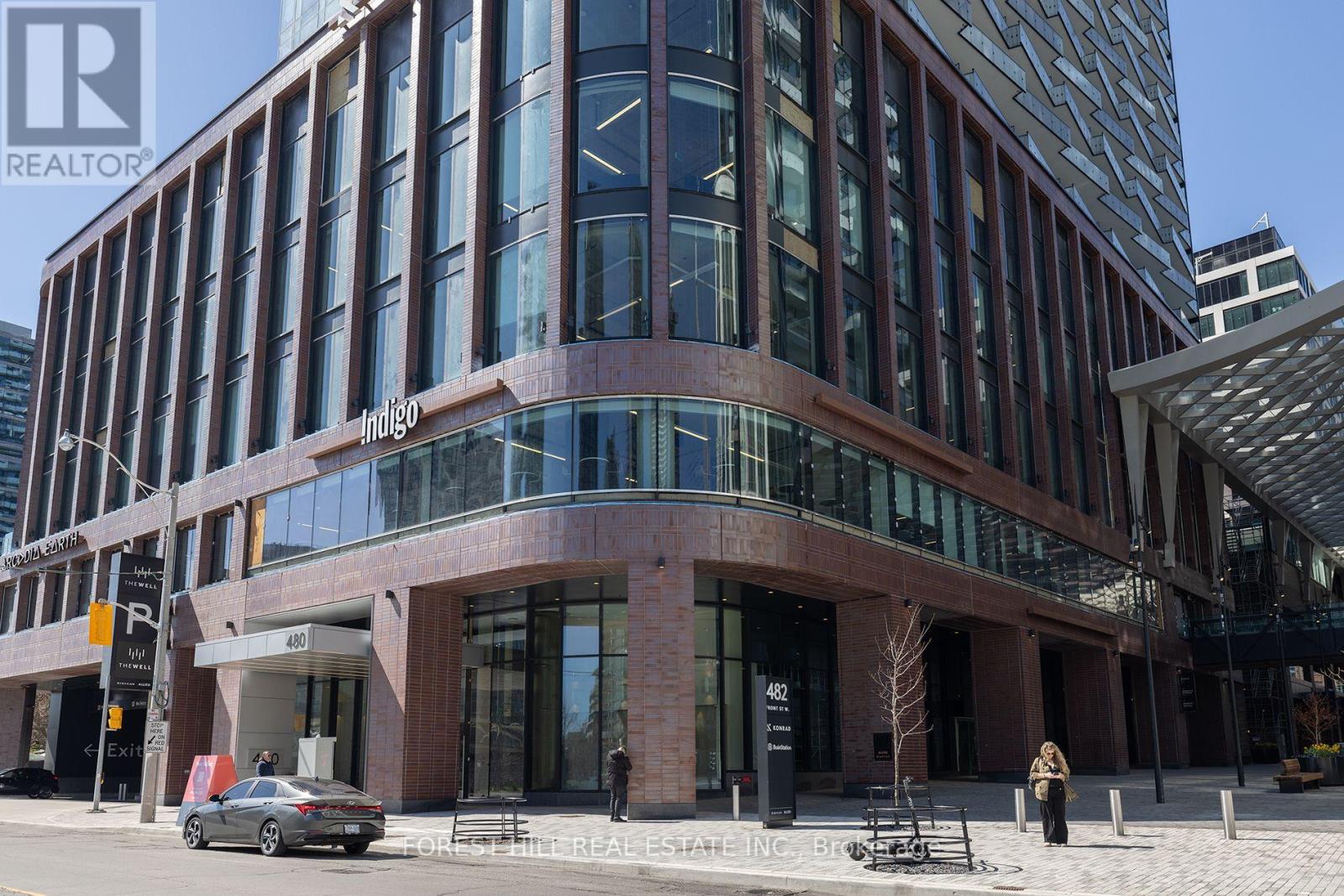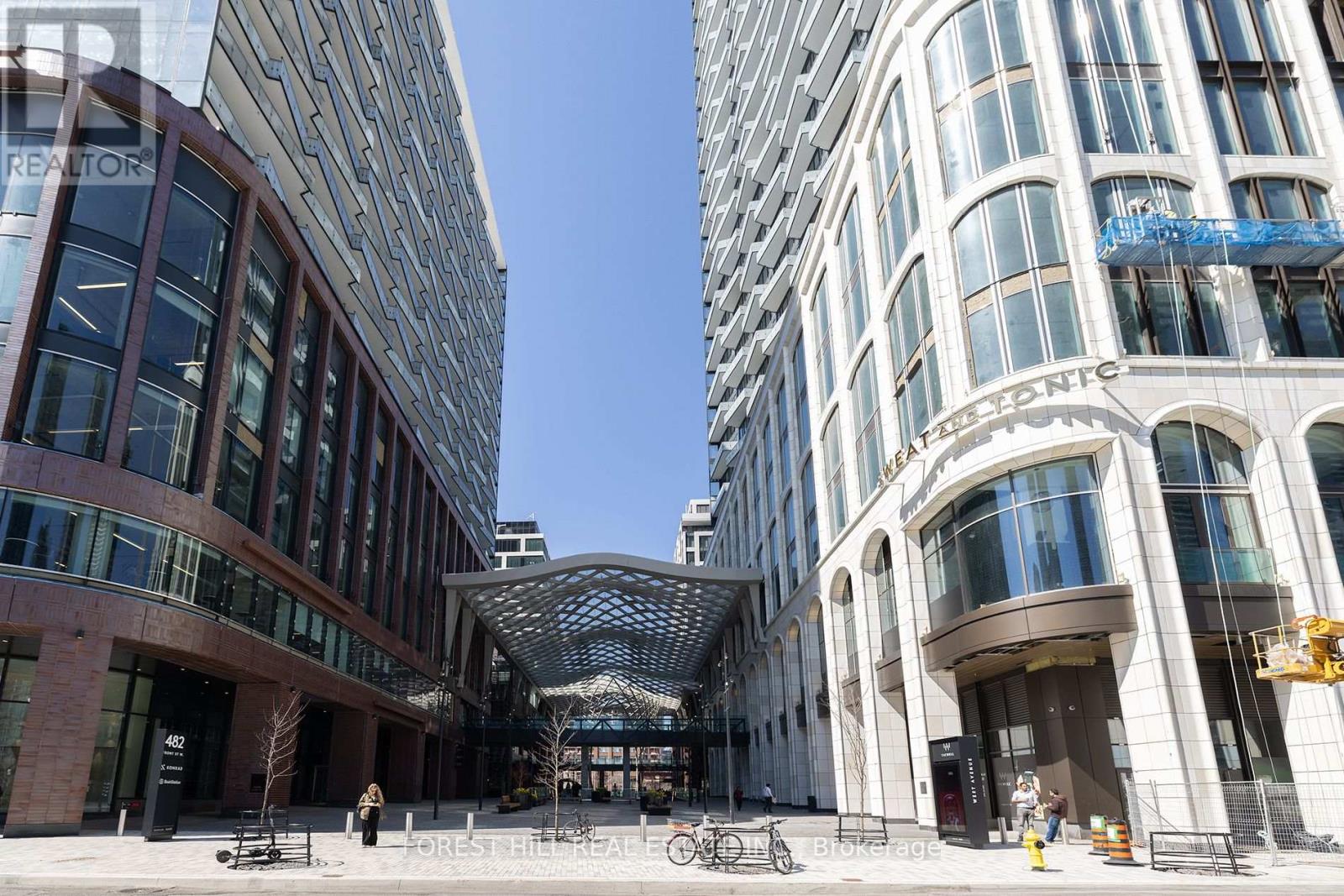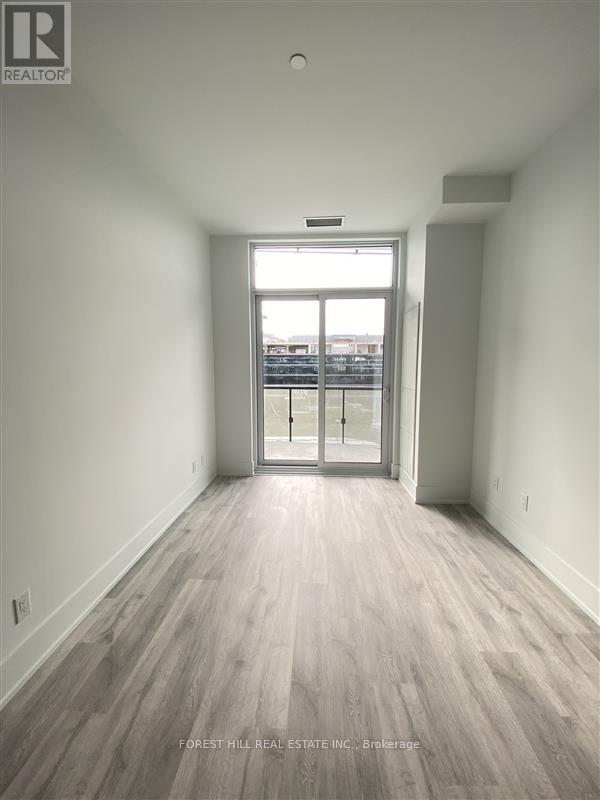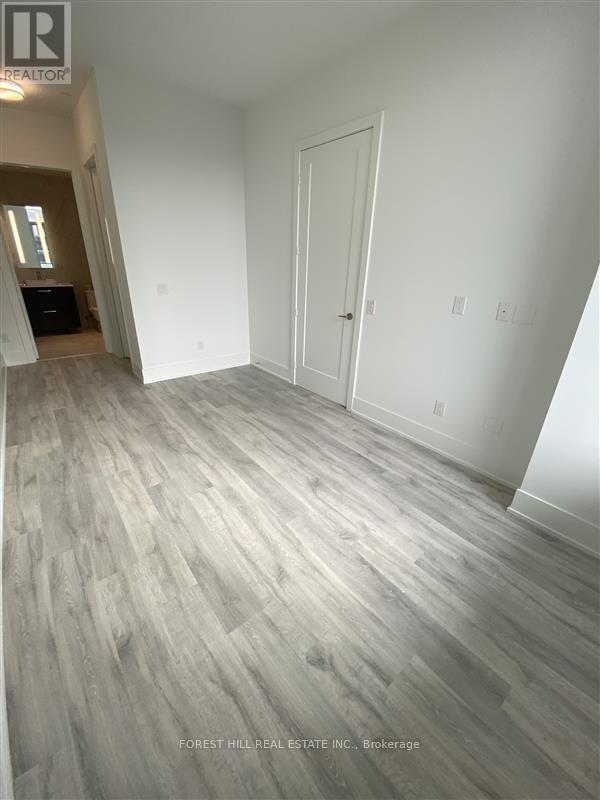703 - 480 Front Street W Toronto, Ontario M5V 0V6
$1,398,000Maintenance, Common Area Maintenance, Insurance
$975.87 Monthly
Maintenance, Common Area Maintenance, Insurance
$975.87 MonthlyWelcome to The Well Series 2 built by Tridel. Thoughtfully laid out floor plan spanning 1007 sq. ft of interior living space. Three (3) bedrooms, two (2) bathrooms + an oversized balcony overlooking the incredible outdoor pool with west facing views. Primary bedroom retreat includes walk-in closet & spa-like 3pc. ensuite.10 Ft Ceilings throughout with floor to ceiling windows allow for a bright and airy vibe while natural finishes soothe with chic laminate flooring. The Well lifestyle; there is nothing like it in Toronto. Within steps of your front door, experience trendy retail, world-class dining, curated Wellington Food Market, the King street entertainment district, the financial district and everything else downtown Toronto has to offer. **** EXTRAS **** Experience a new standard of living with five star amenities including outdoor pool, rooftop terrace, state of the art gym, dog run, dining + media lounge. (id:50886)
Property Details
| MLS® Number | C9388696 |
| Property Type | Single Family |
| Community Name | Waterfront Communities C1 |
| CommunityFeatures | Pet Restrictions |
| Features | Balcony |
| PoolType | Outdoor Pool |
Building
| BathroomTotal | 2 |
| BedroomsAboveGround | 3 |
| BedroomsTotal | 3 |
| Amenities | Security/concierge, Exercise Centre |
| CoolingType | Central Air Conditioning |
| ExteriorFinish | Concrete |
| FlooringType | Laminate |
| HeatingFuel | Natural Gas |
| HeatingType | Forced Air |
| SizeInterior | 999.992 - 1198.9898 Sqft |
| Type | Apartment |
Land
| Acreage | No |
Rooms
| Level | Type | Length | Width | Dimensions |
|---|---|---|---|---|
| Flat | Living Room | 7.19 m | 3.048 m | 7.19 m x 3.048 m |
| Flat | Dining Room | 7.19 m | 3.048 m | 7.19 m x 3.048 m |
| Flat | Kitchen | 7.19 m | 3.048 m | 7.19 m x 3.048 m |
| Flat | Primary Bedroom | 2.8 m | 4.66 m | 2.8 m x 4.66 m |
| Flat | Bedroom 2 | 3.23 m | 2.92 m | 3.23 m x 2.92 m |
| Flat | Bedroom 3 | 2.74 m | 5.45 m | 2.74 m x 5.45 m |
Interested?
Contact us for more information
Ramin Khaze
Broker
441 Spadina Road
Toronto, Ontario M5P 2W3



































