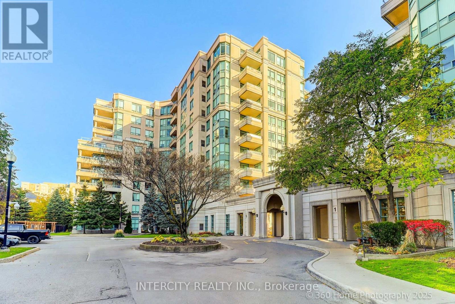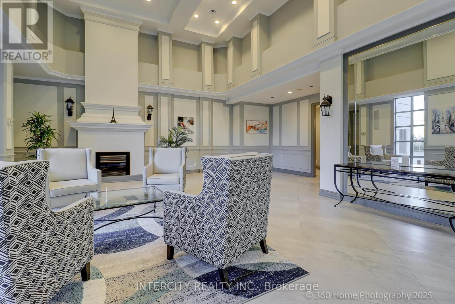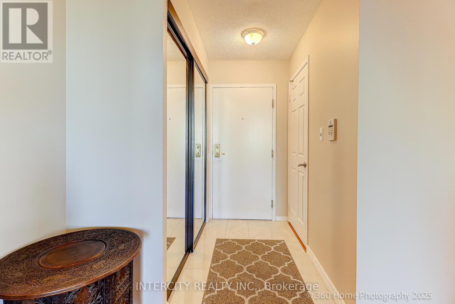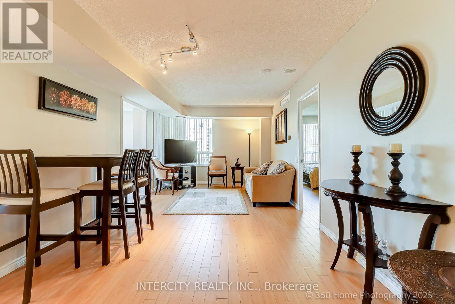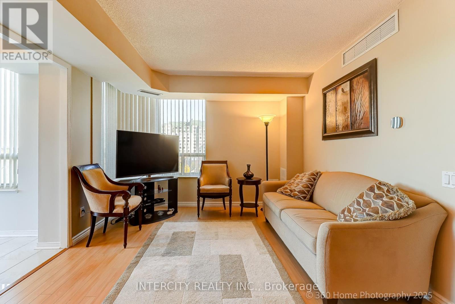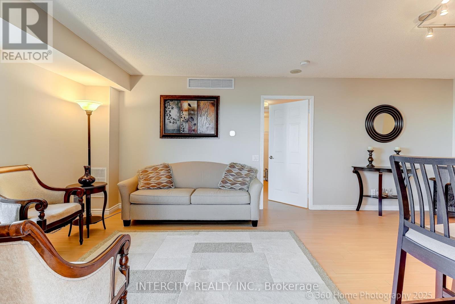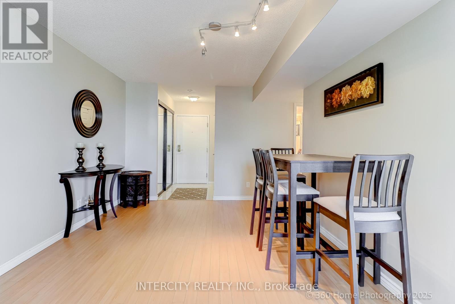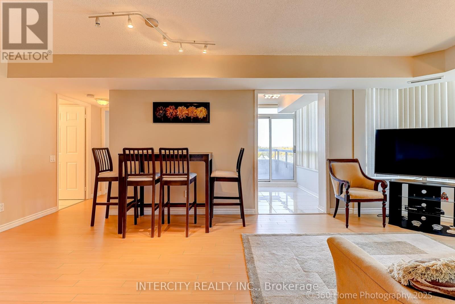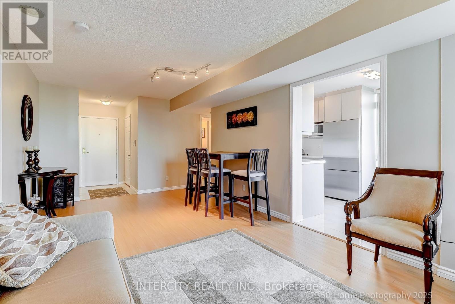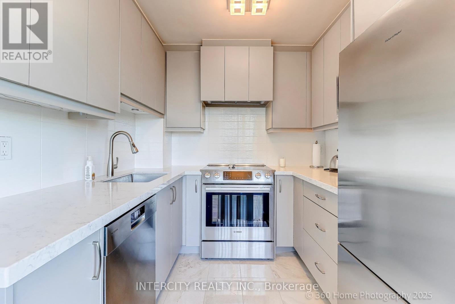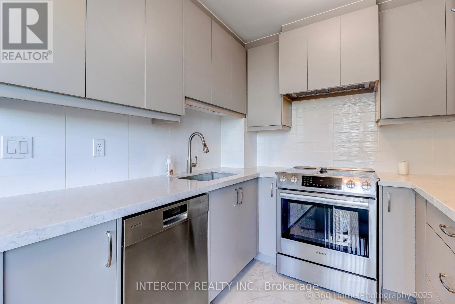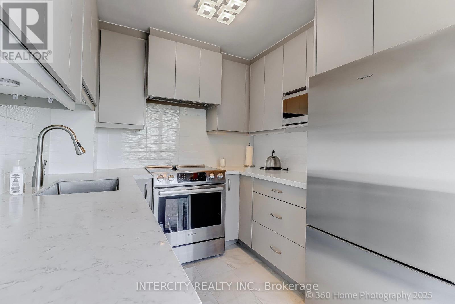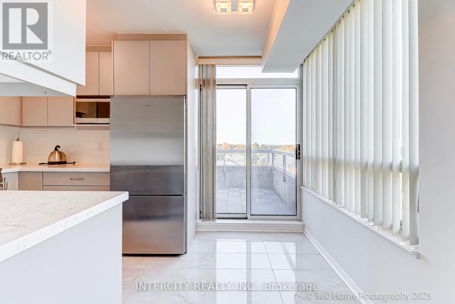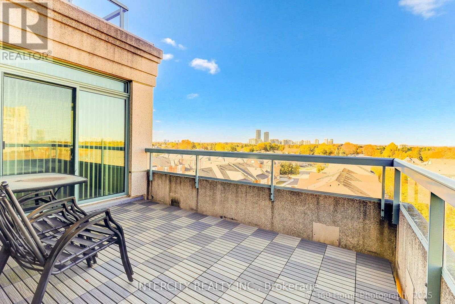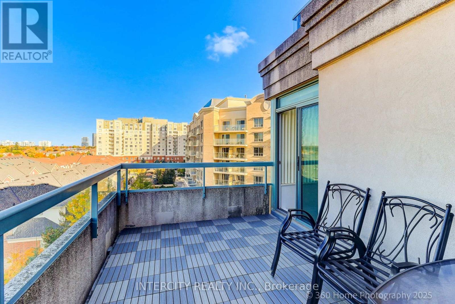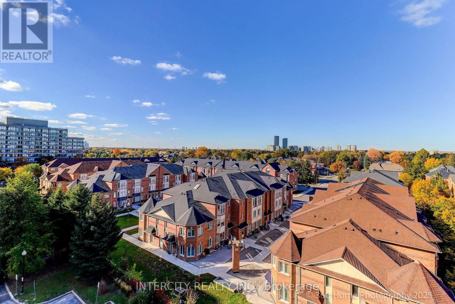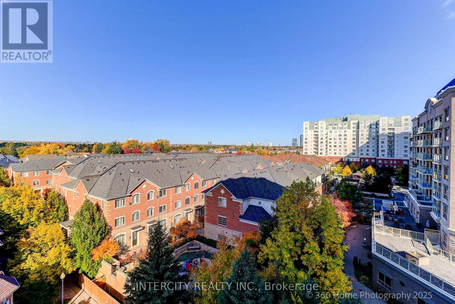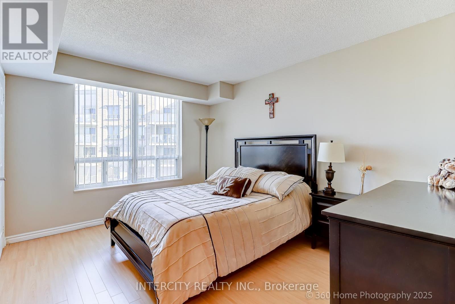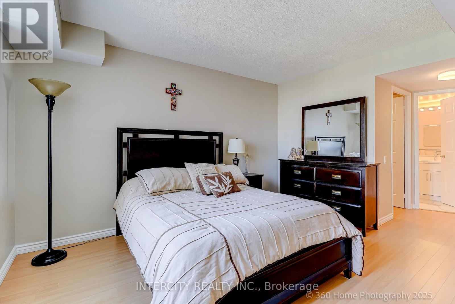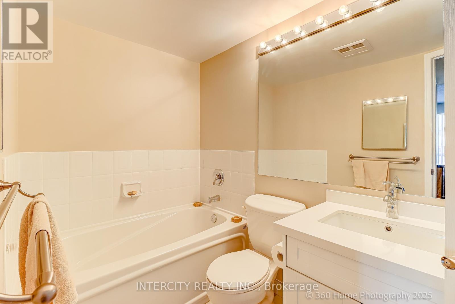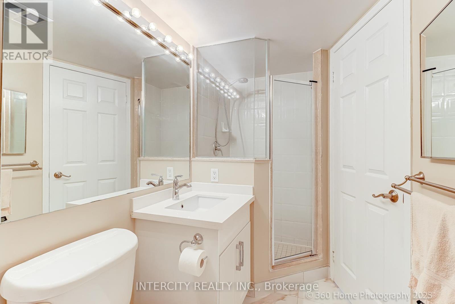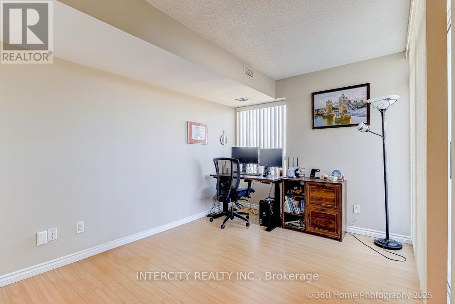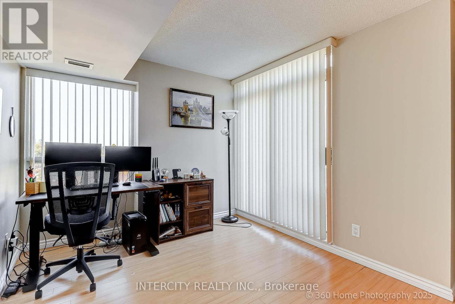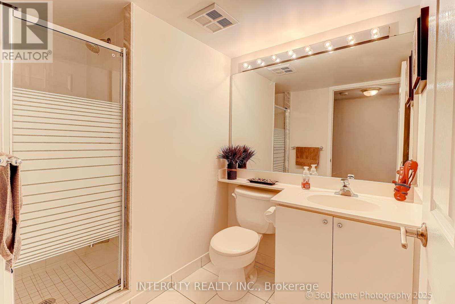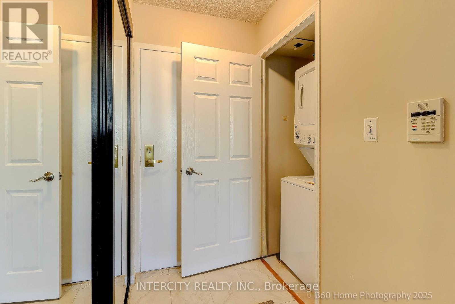703 - 5 Emerald Lane Vaughan, Ontario L4J 8P7
$635,000Maintenance, Common Area Maintenance, Water, Parking, Insurance
$891.03 Monthly
Maintenance, Common Area Maintenance, Water, Parking, Insurance
$891.03 MonthlyWelcome to the Eiffel Towers Two at 5 Emerald Lane, Unit 703! This stunning corner suite offers an abundance of natural light and a spacious, functional layout. Featuring an updated kitchen and a renovated primary ensuite, this move-in ready suite is thoughtfully designed for comfort. Enjoy your large balcony with unobstructed views - perfect for relaxing or entertaining. This unit includes an double locker and the parking space is conveniently located near the elevator. This suite is situated in a well-managed building with excellent amenities and ideally located close to shopping, transit and all conveniences. A truly exceptional opportunity. (id:50886)
Property Details
| MLS® Number | N12530382 |
| Property Type | Single Family |
| Community Name | Crestwood-Springfarm-Yorkhill |
| Amenities Near By | Park, Place Of Worship, Public Transit, Schools |
| Community Features | Pets Allowed With Restrictions |
| Features | Balcony, Carpet Free, In Suite Laundry |
| Parking Space Total | 1 |
| Pool Type | Outdoor Pool |
| View Type | View |
Building
| Bathroom Total | 2 |
| Bedrooms Above Ground | 2 |
| Bedrooms Total | 2 |
| Amenities | Exercise Centre, Party Room, Visitor Parking, Storage - Locker, Security/concierge |
| Appliances | Dishwasher, Dryer, Microwave, Stove, Washer, Window Coverings, Refrigerator |
| Basement Type | None |
| Cooling Type | Central Air Conditioning |
| Exterior Finish | Brick |
| Fire Protection | Alarm System, Security Guard |
| Flooring Type | Laminate, Ceramic |
| Heating Fuel | Natural Gas |
| Heating Type | Forced Air |
| Size Interior | 900 - 999 Ft2 |
| Type | Apartment |
Parking
| Underground | |
| Garage |
Land
| Acreage | No |
| Land Amenities | Park, Place Of Worship, Public Transit, Schools |
Rooms
| Level | Type | Length | Width | Dimensions |
|---|---|---|---|---|
| Flat | Living Room | 6.54 m | 3.37 m | 6.54 m x 3.37 m |
| Flat | Dining Room | 6.54 m | 3.37 m | 6.54 m x 3.37 m |
| Flat | Kitchen | 4.12 m | 2.46 m | 4.12 m x 2.46 m |
| Flat | Primary Bedroom | 4.13 m | 3.19 m | 4.13 m x 3.19 m |
| Flat | Bedroom 2 | 2.88 m | 3.65 m | 2.88 m x 3.65 m |
Contact Us
Contact us for more information
Angela Sanita
Salesperson
3600 Langstaff Rd., Ste14
Vaughan, Ontario L4L 9E7
(416) 798-7070
(905) 851-8794

