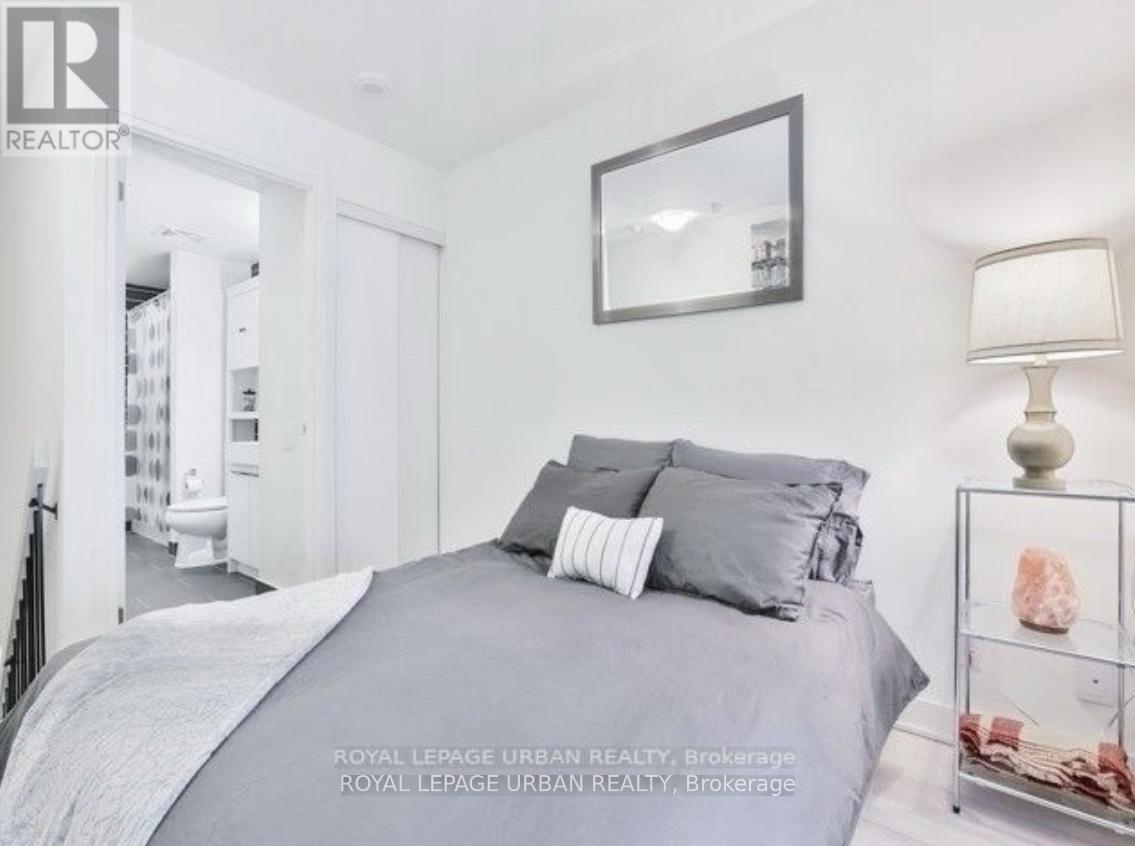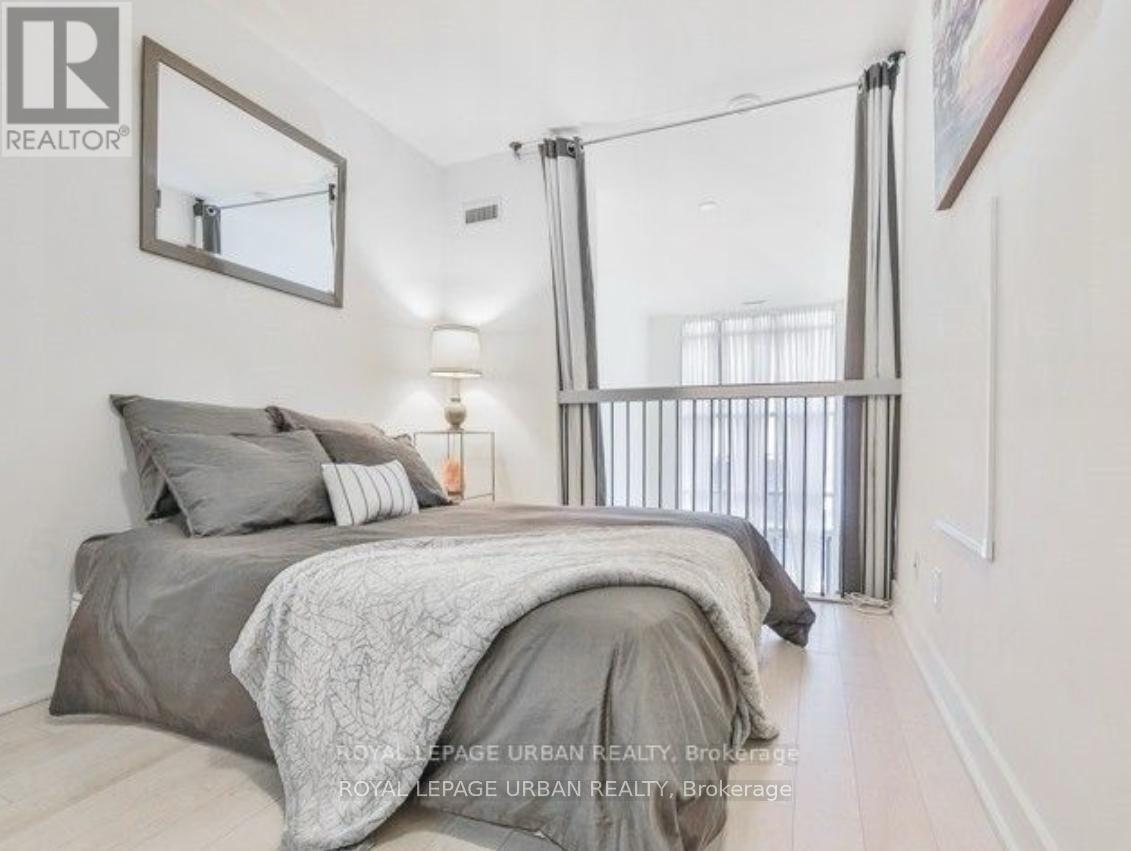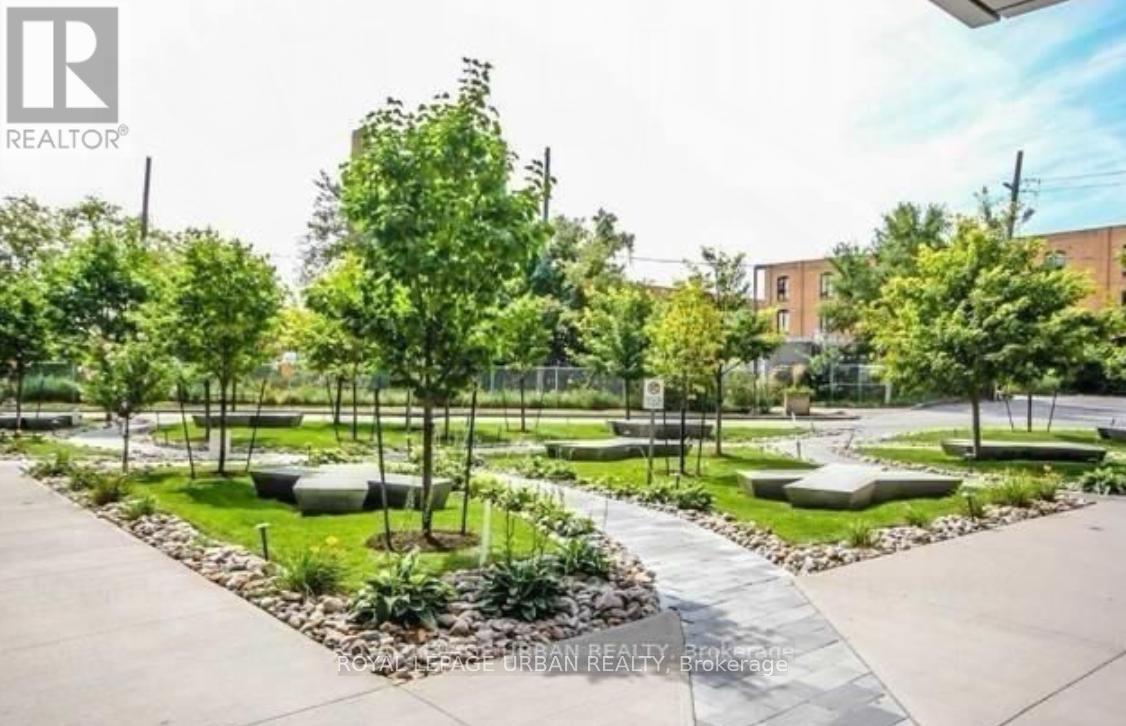703 - 5 Hanna Avenue Toronto, Ontario M6K 0B3
$2,800 Monthly
South-facing, sun-filled loft with stunning lake views at Liberty Market Lofts in vibrant Liberty Village. This stylish 2-storey loft includes 1 parking space and 1 locker. Soaring 17-foot ceilings and floor-to-ceiling windows flood the space with natural light. The main floor features a sleek black kitchen with upgraded leathered granite countertops, built-in fridge, dishwasher, stainless steel oven and microwave, and a convenient 2-piece bathroom. The upper-level primary bedroom offers a spacious 4-piece ensuite. Engineered hardwood flooring throughout. Available for July 1st occupancy. (id:50886)
Property Details
| MLS® Number | C12136023 |
| Property Type | Single Family |
| Community Name | Niagara |
| Amenities Near By | Park, Public Transit, Schools |
| Community Features | Pet Restrictions |
| Features | Balcony |
| Parking Space Total | 1 |
Building
| Bathroom Total | 2 |
| Bedrooms Above Ground | 1 |
| Bedrooms Total | 1 |
| Age | 6 To 10 Years |
| Amenities | Security/concierge, Exercise Centre, Party Room, Visitor Parking, Storage - Locker |
| Appliances | Dryer, Microwave, Stove, Washer, Window Coverings, Refrigerator |
| Architectural Style | Loft |
| Cooling Type | Central Air Conditioning |
| Exterior Finish | Concrete |
| Flooring Type | Hardwood |
| Half Bath Total | 1 |
| Heating Fuel | Natural Gas |
| Heating Type | Forced Air |
| Size Interior | 600 - 699 Ft2 |
| Type | Apartment |
Parking
| Underground | |
| Garage |
Land
| Acreage | No |
| Land Amenities | Park, Public Transit, Schools |
Rooms
| Level | Type | Length | Width | Dimensions |
|---|---|---|---|---|
| Second Level | Primary Bedroom | 3.14 m | 2.75 m | 3.14 m x 2.75 m |
| Main Level | Living Room | 4.67 m | 2.75 m | 4.67 m x 2.75 m |
| Main Level | Dining Room | 3.66 m | 2.75 m | 3.66 m x 2.75 m |
| Main Level | Kitchen | 3.66 m | 2.75 m | 3.66 m x 2.75 m |
https://www.realtor.ca/real-estate/28285921/703-5-hanna-avenue-toronto-niagara-niagara
Contact Us
Contact us for more information
John Kezemidis
Broker
840 Pape Avenue
Toronto, Ontario M4K 3T6
(416) 461-9900
(416) 461-9270

































