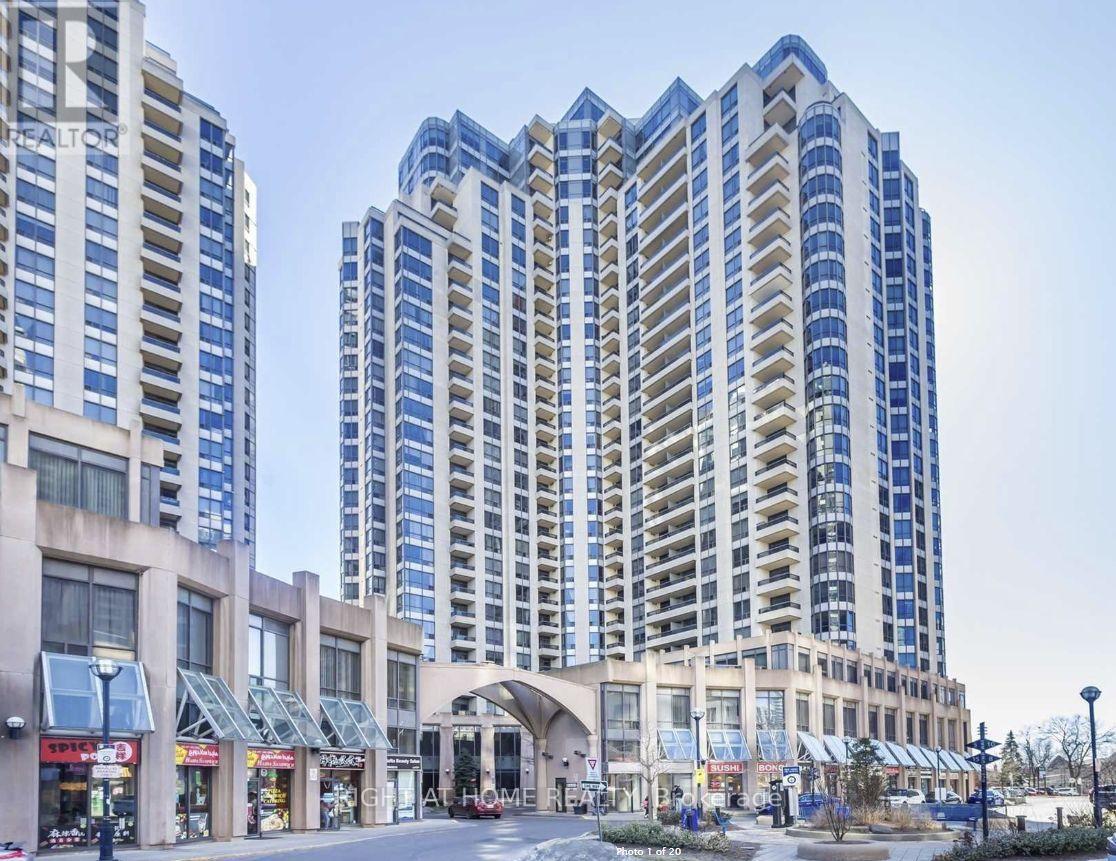703 - 5 Northtown Way Toronto, Ontario M2N 7A1
$2,450 Monthly
Prime Location! Nestled in an unbeatable spot, just steps from the subway, surrounded by fantastic dining options, and mere moments from grocery stores. A short drive brings you to Centrepoint Mall and Hwy 401convenience at its finest! Bright & Spacious with breathtaking views of lush greenery, this stunning unit boasts a renovated kitchen with sleek quartz countertops, stainless steel range & hood. The versatile den with sliding doors offers the perfect space for a second bedroom or a stylish home office. Exceptional Amenities! Enjoy 24/7 concierge services, plus an array of premium facilities including bowling lanes, virtual golf, an indoor pool, whirlpool & sauna, and a billiards room elevating condo living to an entirely new level. (id:50886)
Property Details
| MLS® Number | C12154021 |
| Property Type | Single Family |
| Community Name | Willowdale East |
| Community Features | Pet Restrictions |
| Features | Balcony, In Suite Laundry |
| Parking Space Total | 1 |
Building
| Bathroom Total | 1 |
| Bedrooms Above Ground | 1 |
| Bedrooms Below Ground | 1 |
| Bedrooms Total | 2 |
| Cooling Type | Central Air Conditioning |
| Exterior Finish | Brick |
| Flooring Type | Hardwood, Laminate |
| Heating Fuel | Natural Gas |
| Heating Type | Forced Air |
| Size Interior | 600 - 699 Ft2 |
| Type | Apartment |
Parking
| Underground | |
| Garage |
Land
| Acreage | No |
Rooms
| Level | Type | Length | Width | Dimensions |
|---|---|---|---|---|
| Main Level | Living Room | 19.9 m | 10.99 m | 19.9 m x 10.99 m |
| Main Level | Dining Room | 19.9 m | 10.99 m | 19.9 m x 10.99 m |
| Main Level | Kitchen | 7.51 m | 6.99 m | 7.51 m x 6.99 m |
| Main Level | Primary Bedroom | 12.04 m | 10 m | 12.04 m x 10 m |
| Main Level | Den | 12.23 m | 6.99 m | 12.23 m x 6.99 m |
Contact Us
Contact us for more information
Jenny Leong
Salesperson
1550 16th Avenue Bldg B Unit 3 & 4
Richmond Hill, Ontario L4B 3K9
(905) 695-7888
(905) 695-0900



































