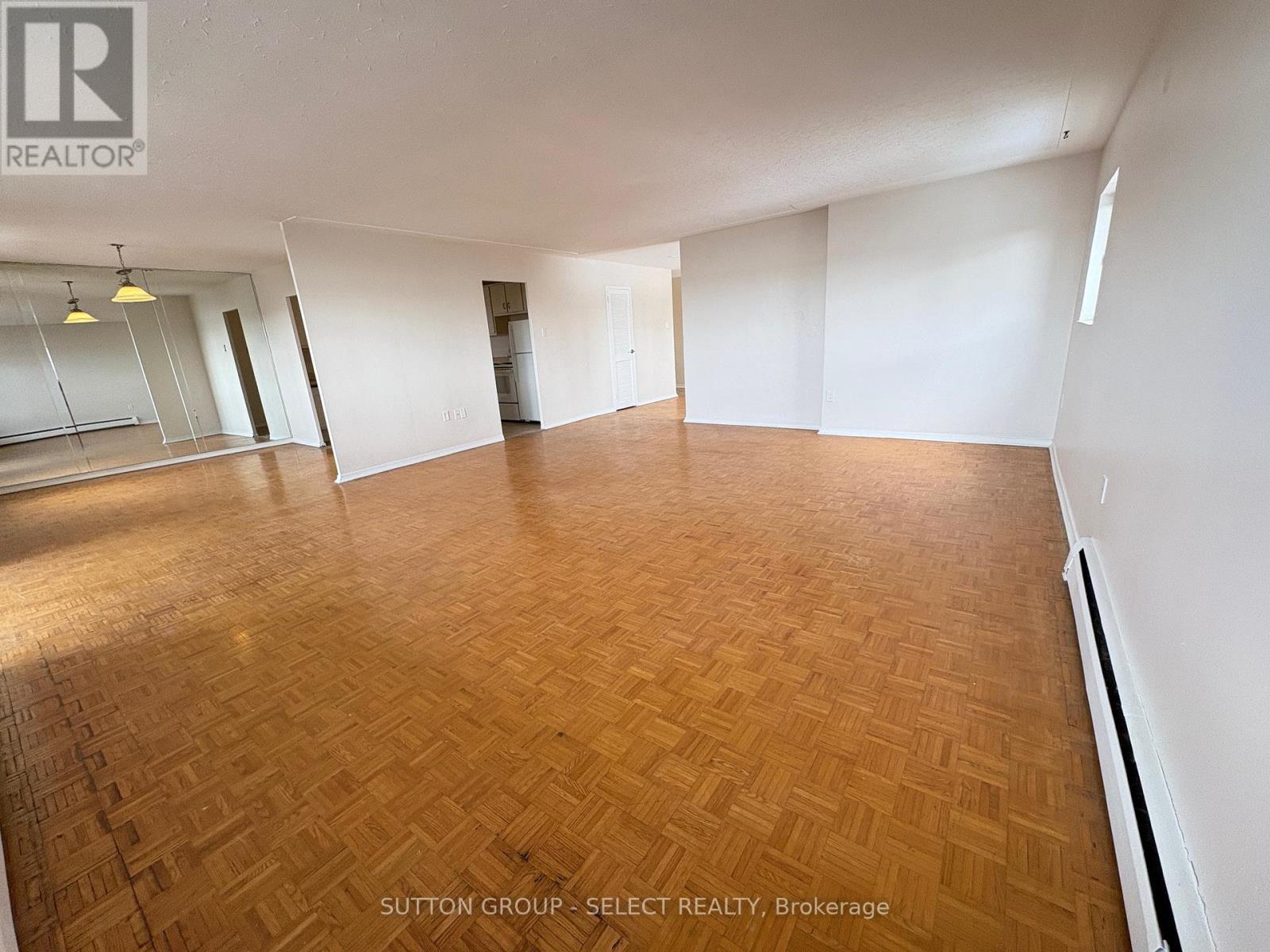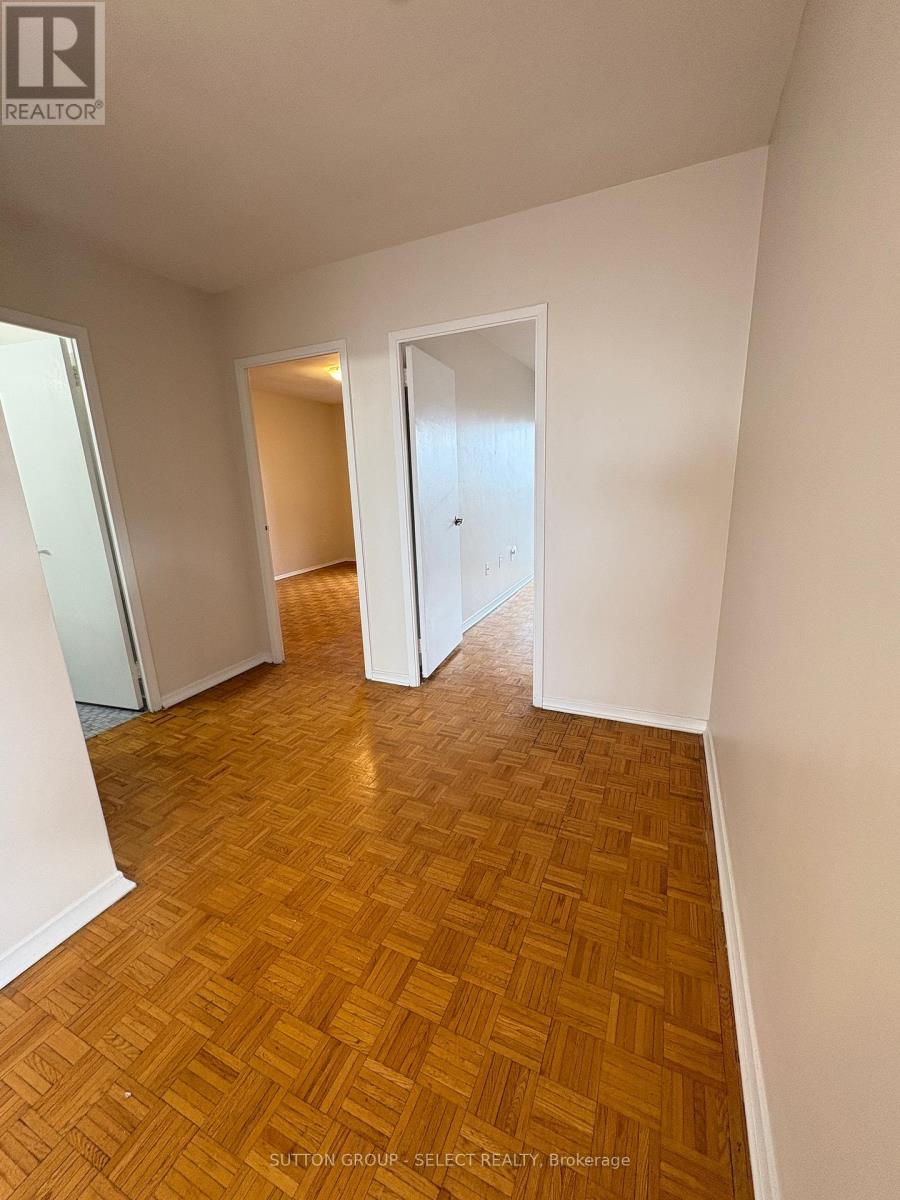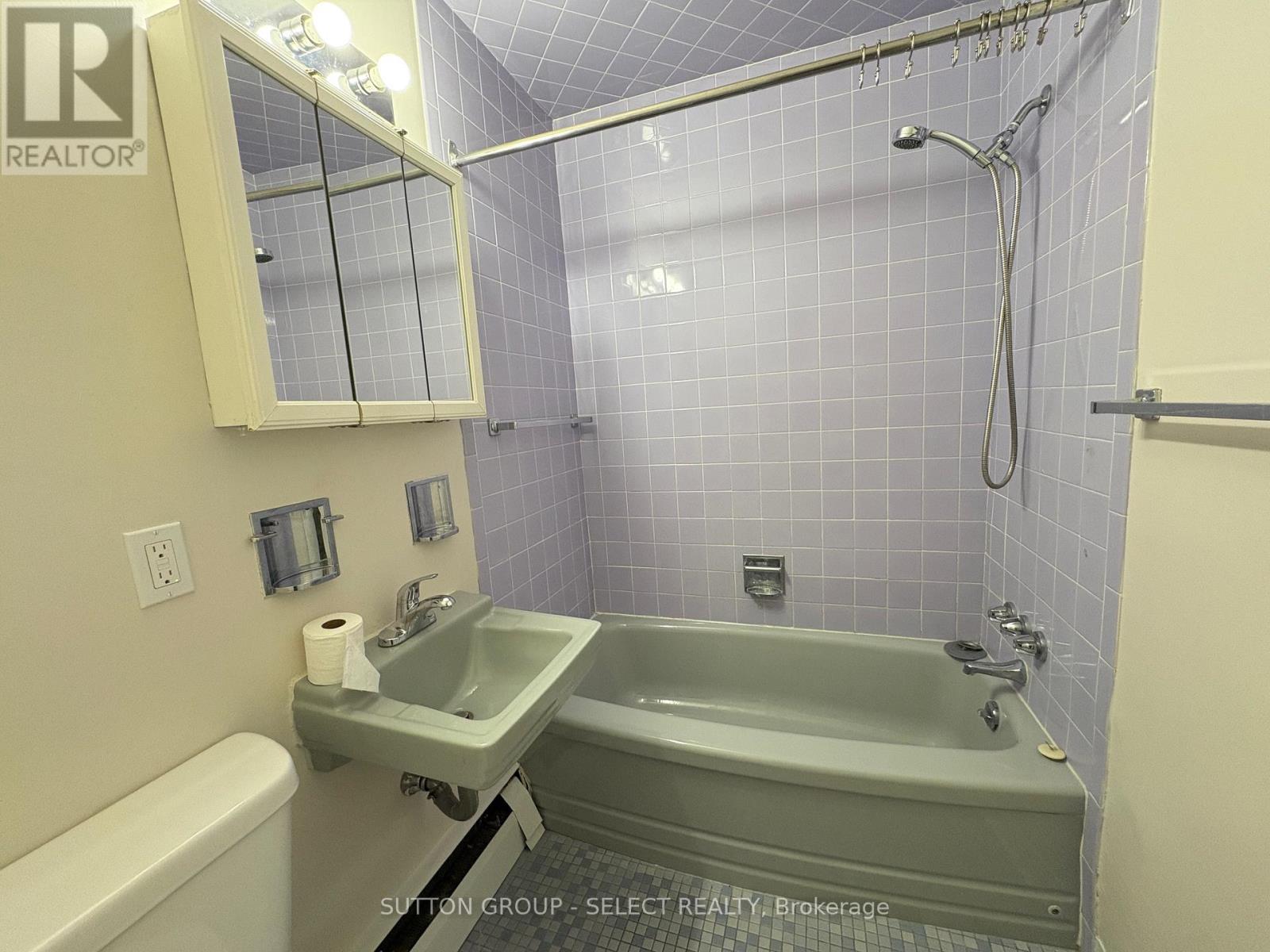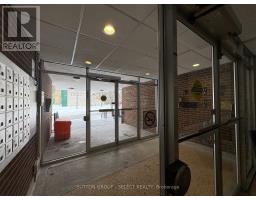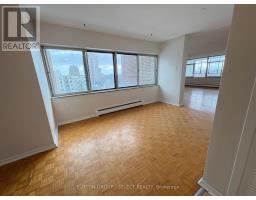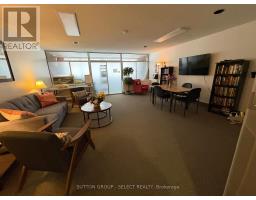703 - 75 Albert Street London, Ontario N6A 1L7
$2,100 Monthly
Penthouse unit in 55+ building overlooking the Thames River. Short walk to Victoria Park, Richmond Row, and the Market. This unit is spacious and offers a large living room with an enclosed balcony, separate dining room area, 2 bedrooms, plus a loft that can be used as an additional bedroom or an office. The primary suite features an ensuite and it's own enclosed balcony. Underground parking is available for $55/mth. Tenants pay their own hydro. This unit is available for February 1st, 2025! Don't miss your opportunity to call this unit home. (id:50886)
Property Details
| MLS® Number | X11926751 |
| Property Type | Single Family |
| Community Name | East F |
| AmenitiesNearBy | Public Transit |
| CommunityFeatures | Pet Restrictions |
| Features | Flat Site, Balcony, Carpet Free, Laundry- Coin Operated |
| ParkingSpaceTotal | 1 |
| Structure | Porch |
| ViewType | City View |
Building
| BathroomTotal | 2 |
| BedroomsAboveGround | 3 |
| BedroomsTotal | 3 |
| Amenities | Party Room, Visitor Parking |
| Appliances | Garage Door Opener Remote(s), Dishwasher, Refrigerator, Stove |
| CoolingType | Window Air Conditioner |
| ExteriorFinish | Brick |
| FireProtection | Controlled Entry, Smoke Detectors |
| HeatingType | Other |
| SizeInterior | 1399.9886 - 1598.9864 Sqft |
| Type | Apartment |
Parking
| Underground |
Land
| Acreage | No |
| LandAmenities | Public Transit |
Rooms
| Level | Type | Length | Width | Dimensions |
|---|---|---|---|---|
| Second Level | Bedroom | 3.96 m | 3.66 m | 3.96 m x 3.66 m |
| Second Level | Office | 3.66 m | 2.74 m | 3.66 m x 2.74 m |
| Flat | Primary Bedroom | 5.49 m | 4.04 m | 5.49 m x 4.04 m |
| Main Level | Kitchen | 2.57 m | 2.79 m | 2.57 m x 2.79 m |
| Main Level | Living Room | 5.82 m | 6.27 m | 5.82 m x 6.27 m |
| Main Level | Dining Room | 3.28 m | 3.35 m | 3.28 m x 3.35 m |
| Main Level | Bedroom 2 | 3.96 m | 3.18 m | 3.96 m x 3.18 m |
https://www.realtor.ca/real-estate/27809509/703-75-albert-street-london-east-f
Interested?
Contact us for more information
Louise Bygden
Salesperson










