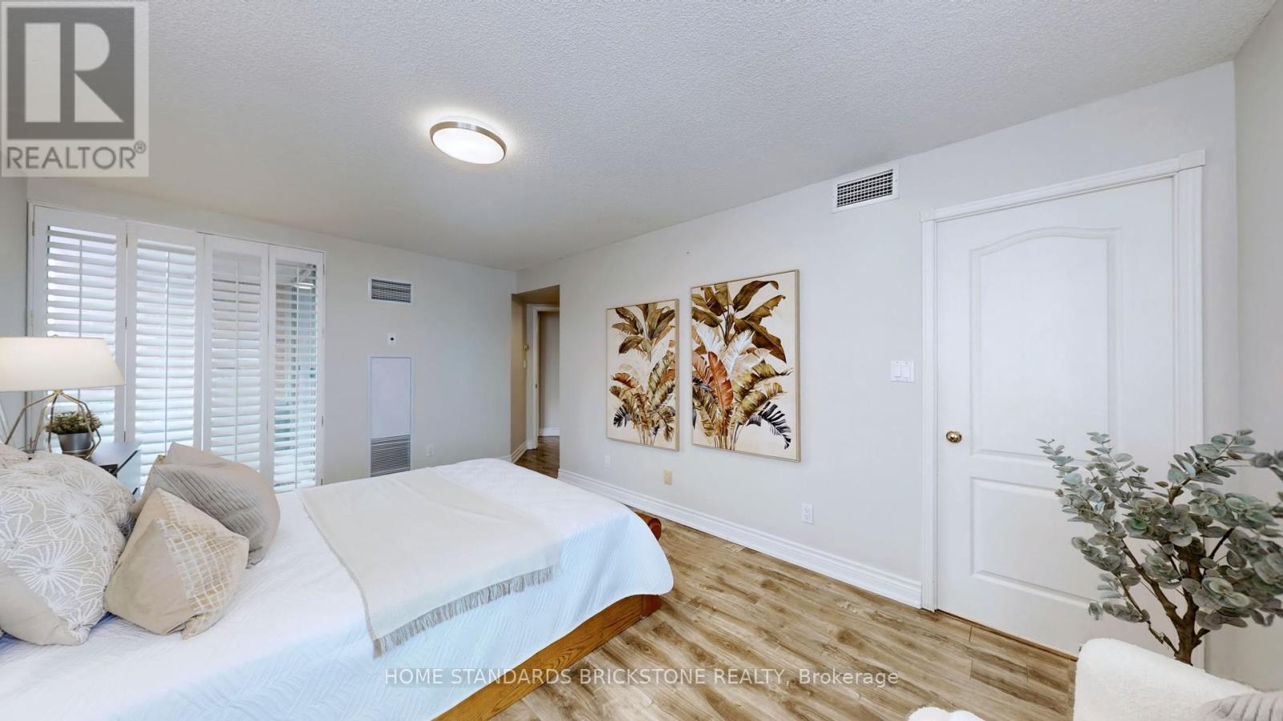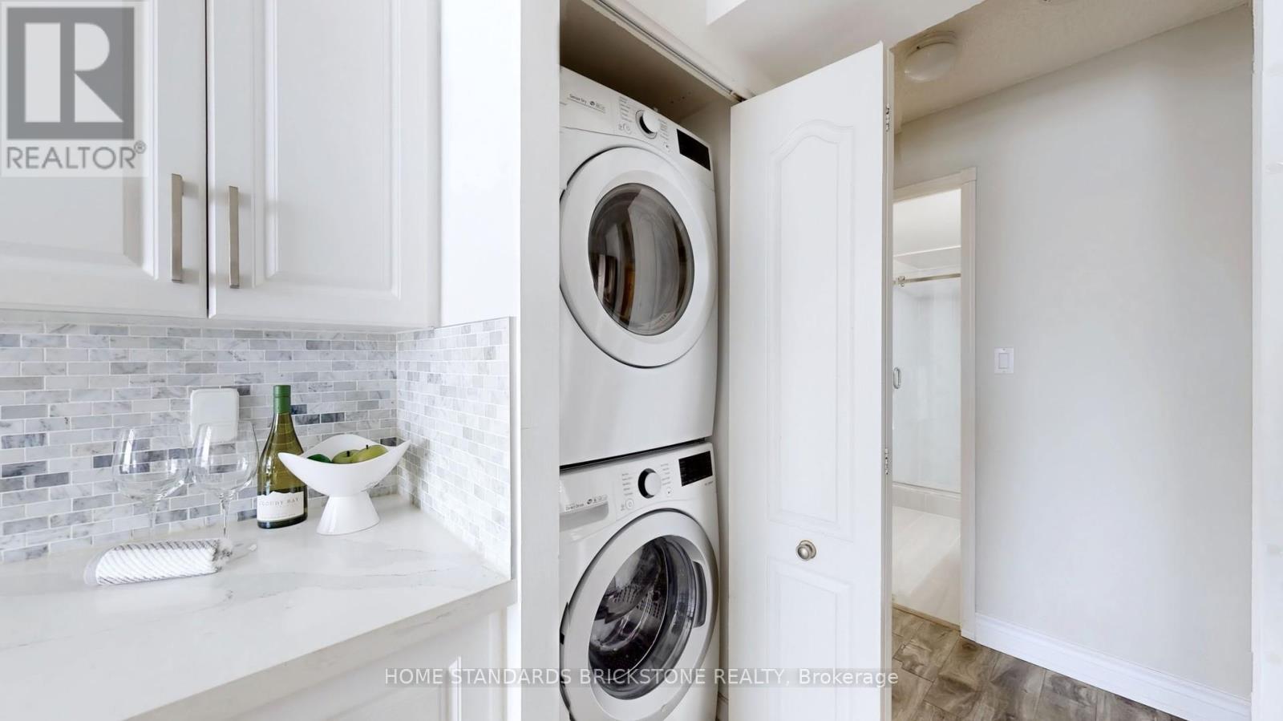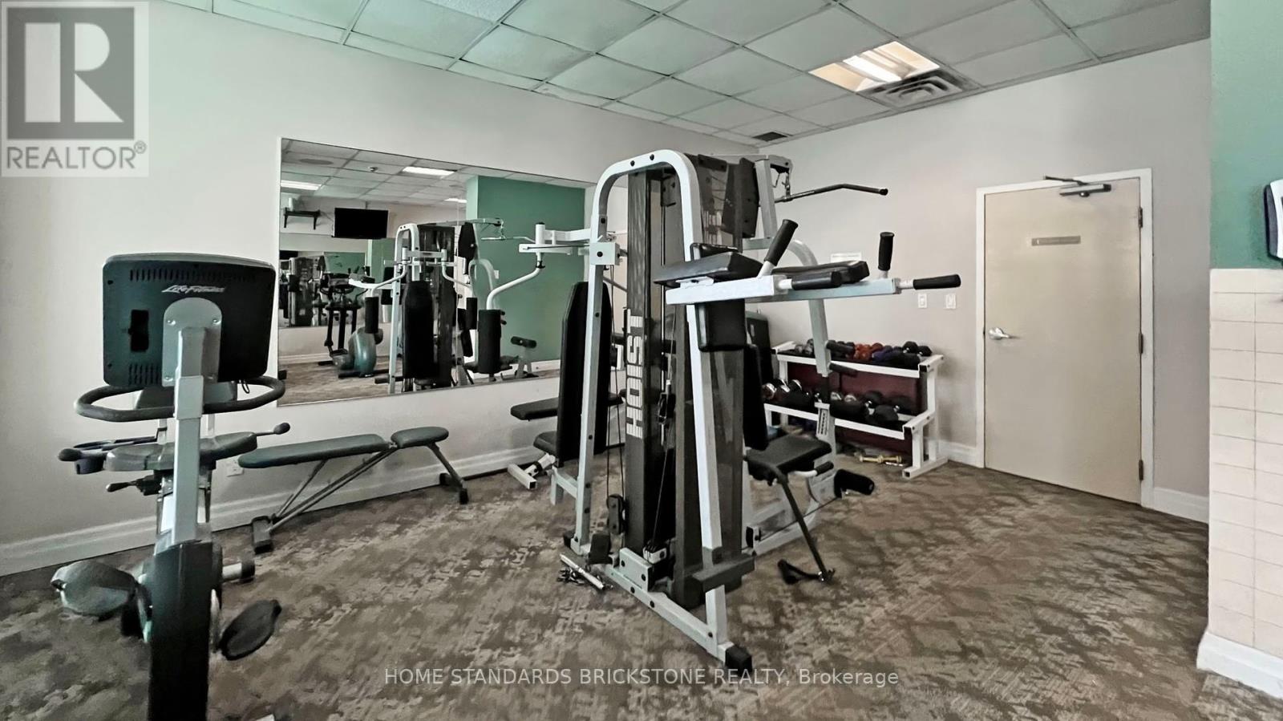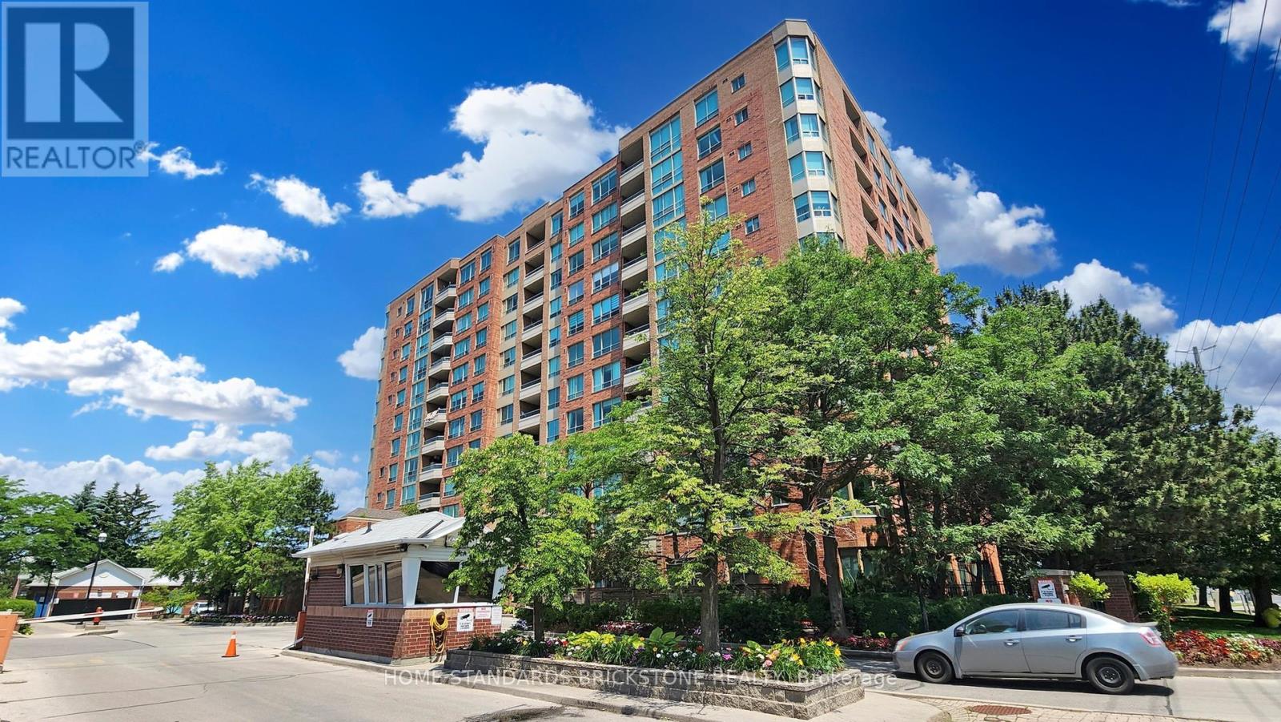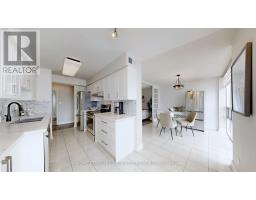703 - 850 Steeles Avenue W Vaughan, Ontario L4J 8E7
$599,900Maintenance, Heat, Electricity, Water, Common Area Maintenance, Insurance, Parking
$1,017.43 Monthly
Maintenance, Heat, Electricity, Water, Common Area Maintenance, Insurance, Parking
$1,017.43 MonthlyPerfect for families or downsizers! Absolutely stunning, fully renovated southeast corner unit boasting natural light and numerous upgrades. This unit features open concept, large bedrooms, sun-filled den/office, and expansive living spaces in the quietest building in the area. The kitchen has been upgraded and includes all newer LG appliances. One parking space, conveniently located close to the elevator, and a spacious double-sized locker provide ample storage for all seasons. Commuting to downtown is a breeze with public transit, requiring only one bus ride to the TTC station. All utilities are included in the maintenance fee, ensuring a hassle-free living experience. Additional amenities include 24-hour gatehouse security, an indoor swimming pool, a party/meeting room with a full kitchen, and a gym. Located in prime Thornhill, this home is close to schools, places of worship, transit, excellent shopping, and a variety of restaurants. Built by Tridel with Del Property Management, this property is truly a marvel to behold and a rare find. (id:50886)
Property Details
| MLS® Number | N11982586 |
| Property Type | Single Family |
| Community Name | Lakeview Estates |
| Amenities Near By | Park, Place Of Worship, Public Transit, Schools |
| Community Features | Pet Restrictions, Community Centre |
| Features | Balcony |
| Parking Space Total | 1 |
Building
| Bathroom Total | 2 |
| Bedrooms Above Ground | 2 |
| Bedrooms Total | 2 |
| Amenities | Security/concierge, Exercise Centre, Visitor Parking, Sauna, Storage - Locker |
| Appliances | Dryer, Washer, Window Coverings |
| Cooling Type | Central Air Conditioning |
| Exterior Finish | Brick, Stone |
| Foundation Type | Concrete |
| Heating Fuel | Natural Gas |
| Heating Type | Forced Air |
| Size Interior | 1,200 - 1,399 Ft2 |
| Type | Apartment |
Parking
| Underground | |
| Garage |
Land
| Acreage | No |
| Land Amenities | Park, Place Of Worship, Public Transit, Schools |
Rooms
| Level | Type | Length | Width | Dimensions |
|---|---|---|---|---|
| Flat | Living Room | 3.68 m | 3.02 m | 3.68 m x 3.02 m |
| Flat | Dining Room | 4.52 m | 3.02 m | 4.52 m x 3.02 m |
| Flat | Kitchen | 5.1 m | 2.7 m | 5.1 m x 2.7 m |
| Flat | Primary Bedroom | 5.13 m | 3.35 m | 5.13 m x 3.35 m |
| Flat | Bedroom 2 | 3.32 m | 2.94 m | 3.32 m x 2.94 m |
| Flat | Den | 3.68 m | 2.69 m | 3.68 m x 2.69 m |
Contact Us
Contact us for more information
Julie Park
Broker
180 Steeles Ave W #30 & 31
Thornhill, Ontario L4J 2L1
(905) 771-0885
(905) 771-0873

























