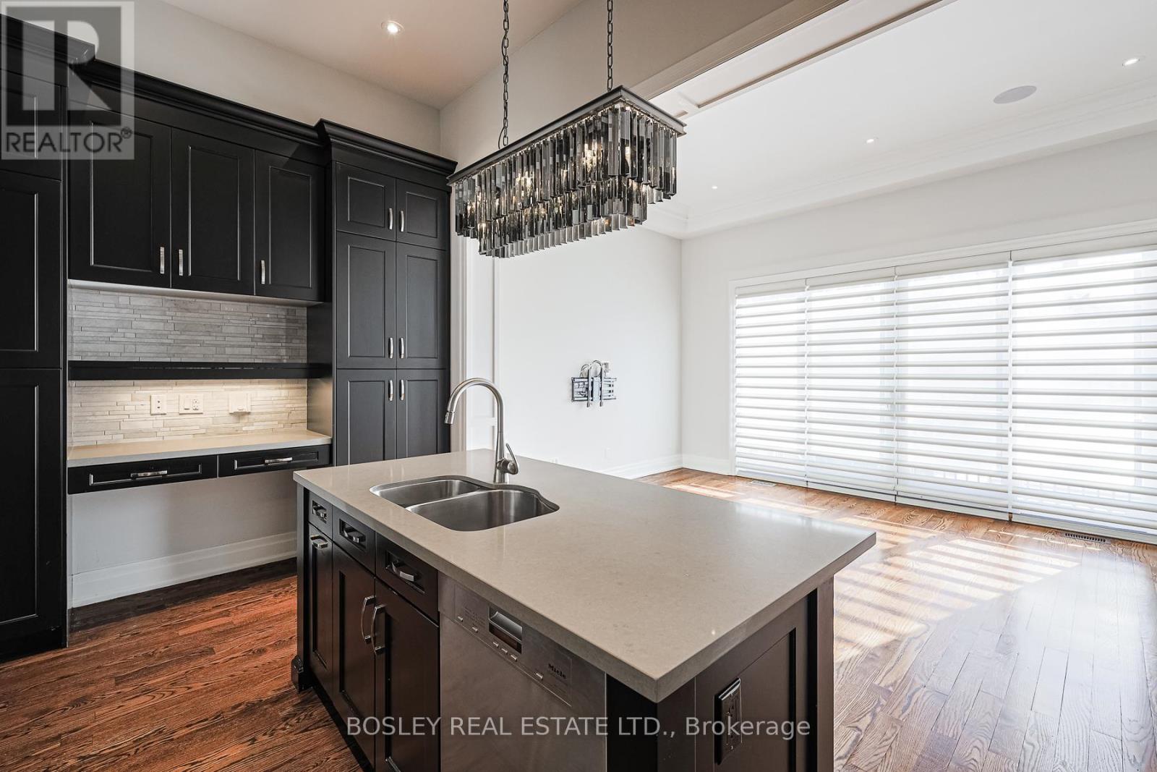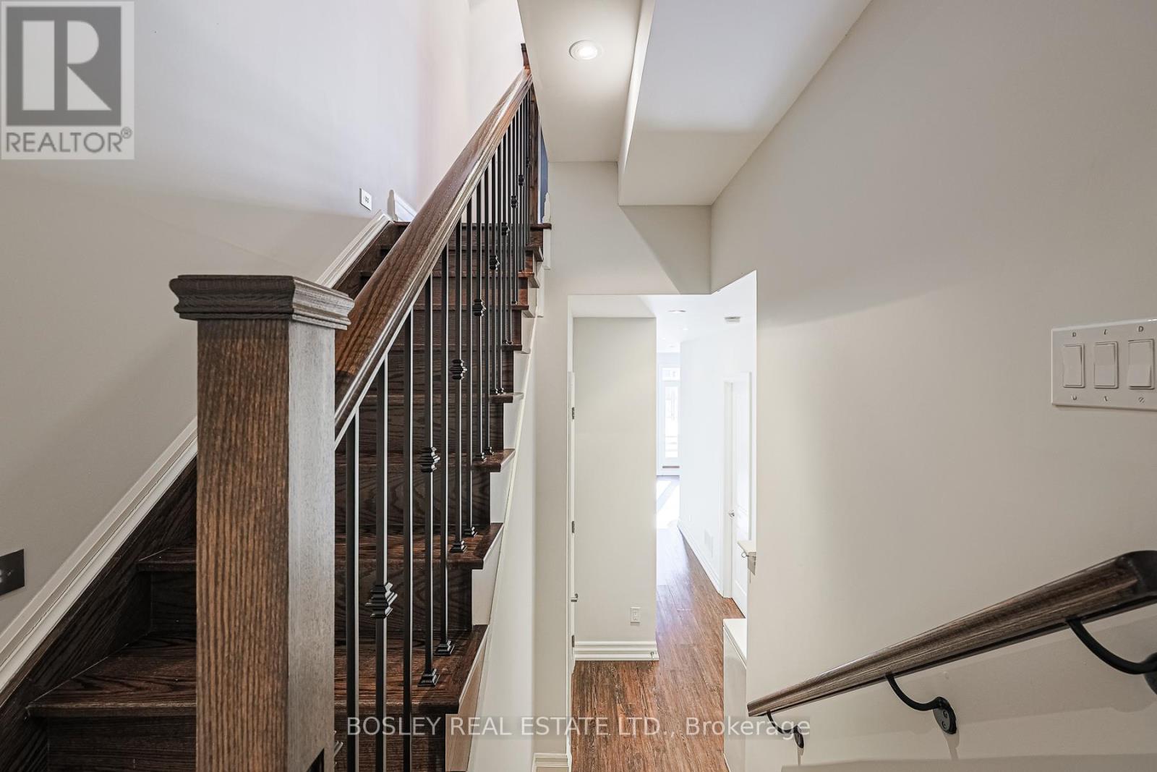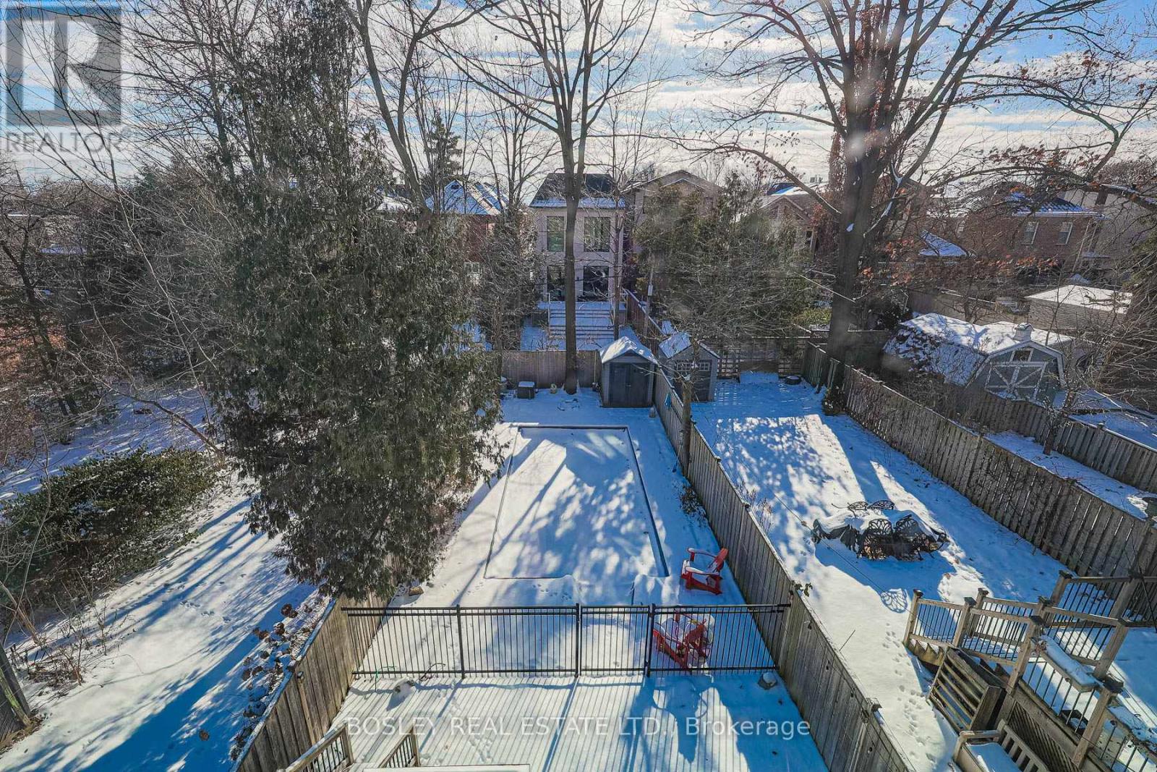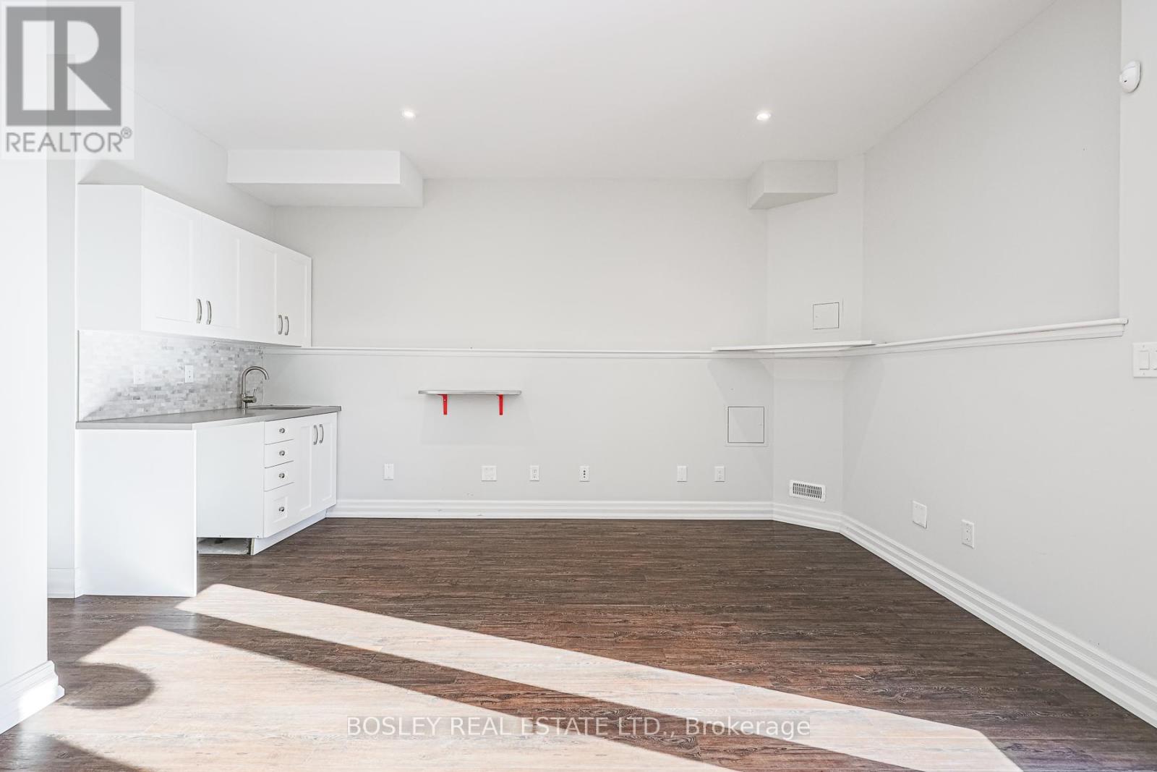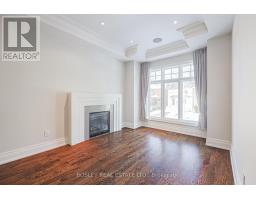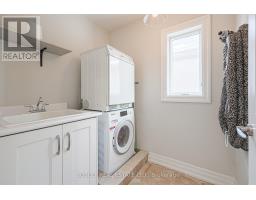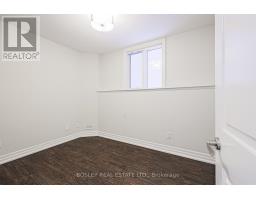703 Hillsdale Avenue E Toronto, Ontario M4S 1V4
$7,500 Monthly
Fabulous 3+1 bdrm, 4 bathroom family home for lease in Davisville! This executive home boasts a large open concept living & dining room. A chef-inspired kitchen with high-end appliances & centre island overlooking a large family room with a walk-out to the multi-tiered deck, ideal for family BBQs (gas line & Webber BBQ included). And let's not forget all those summer days filled with fun & sun by the south-facing inground pool, without any of the costs associated with maintaining it. Landlord is paying for the maintenance of the pool for a min of 10 to max 12 wks including pool opening & closing. This home shines with its hardwood floors, pot lights & many skylights. Follow the LED step lighting to the upper level and take in the oversized primary bdrm with coffered ceiling, walk-in closet and spa-like 5 PC ensuite complete with glass shower stall & double sink. The other two bdrms are large enough for sleep & a workspace with a 2nd bathroom. The laundry room is also on the 2nd level for an easy laundry day with lots of storage and a laundry sink. The basement has high ceilings and is well appointed with access to the built-in garage, a 4th bdrm with a 3 PC bathroom with a Therma Sol steam shower for the ultimate in relaxation. And there's another walkout from the basement to the stunning pool and outdoor space. This great home is in the much sought after Maurince Cody Elementary and Hodgson Middle School district. You can walk to Bayview Ave and all the great shops, services and trendy restaurants. Take the Bayview Extension to get downtown or hop on the bus to the Davisville subway. Soon the LRT station will open at the corner of Bayview & Eglinton just one block away. Every convenience is at your doorstep. This property has too many services included to mention here and includes everything you need to settle-in comfortable with your family. Refer to Schedule A for all the Inclusions. **** EXTRAS **** Weekly pool mtce included (routine mtce, chemicals ie: vacuum pool, clean water line, brush pool, clean baskets) for a min 10 weeks to max 12 weeks; pool opening & closing dates to be arranged by Tenant w/Bremner Pool Services. (id:50886)
Property Details
| MLS® Number | C11926121 |
| Property Type | Single Family |
| Neigbourhood | Leaside |
| Community Name | Mount Pleasant East |
| AmenitiesNearBy | Place Of Worship, Park, Public Transit, Schools |
| Features | Carpet Free |
| ParkingSpaceTotal | 2 |
| PoolType | Inground Pool |
| Structure | Shed |
Building
| BathroomTotal | 4 |
| BedroomsAboveGround | 3 |
| BedroomsBelowGround | 1 |
| BedroomsTotal | 4 |
| Amenities | Fireplace(s) |
| Appliances | Garage Door Opener Remote(s), Oven - Built-in, Central Vacuum, Range |
| BasementDevelopment | Finished |
| BasementFeatures | Walk Out |
| BasementType | N/a (finished) |
| ConstructionStyleAttachment | Detached |
| CoolingType | Central Air Conditioning |
| ExteriorFinish | Brick |
| FireProtection | Alarm System, Monitored Alarm, Smoke Detectors |
| FireplacePresent | Yes |
| FlooringType | Tile, Bamboo, Hardwood |
| FoundationType | Unknown |
| HalfBathTotal | 1 |
| HeatingFuel | Natural Gas |
| HeatingType | Forced Air |
| StoriesTotal | 2 |
| SizeInterior | 1999.983 - 2499.9795 Sqft |
| Type | House |
| UtilityWater | Municipal Water |
Parking
| Garage |
Land
| Acreage | No |
| FenceType | Fenced Yard |
| LandAmenities | Place Of Worship, Park, Public Transit, Schools |
| Sewer | Sanitary Sewer |
| SizeDepth | 130 Ft |
| SizeFrontage | 25 Ft |
| SizeIrregular | 25 X 130 Ft |
| SizeTotalText | 25 X 130 Ft |
Rooms
| Level | Type | Length | Width | Dimensions |
|---|---|---|---|---|
| Second Level | Primary Bedroom | 5.18 m | 3.87 m | 5.18 m x 3.87 m |
| Second Level | Bedroom 2 | 2.89 m | 3.32 m | 2.89 m x 3.32 m |
| Second Level | Bedroom 3 | 2.89 m | 3.25 m | 2.89 m x 3.25 m |
| Second Level | Laundry Room | 1.53 m | 1.98 m | 1.53 m x 1.98 m |
| Basement | Bedroom 4 | 2.36 m | 3.35 m | 2.36 m x 3.35 m |
| Basement | Utility Room | 2.41 m | 2.05 m | 2.41 m x 2.05 m |
| Basement | Recreational, Games Room | 5.03 m | 4.67 m | 5.03 m x 4.67 m |
| Ground Level | Foyer | 1.87 m | 1.34 m | 1.87 m x 1.34 m |
| Ground Level | Living Room | 3.09 m | 3.68 m | 3.09 m x 3.68 m |
| Ground Level | Dining Room | 4.31 m | 3.35 m | 4.31 m x 3.35 m |
| Ground Level | Kitchen | 5.28 m | 3 m | 5.28 m x 3 m |
| Ground Level | Family Room | 5.28 m | 3.63 m | 5.28 m x 3.63 m |
Interested?
Contact us for more information
Patrick Bernard Rocca
Broker
103 Vanderhoof Avenue
Toronto, Ontario M4G 2H5












