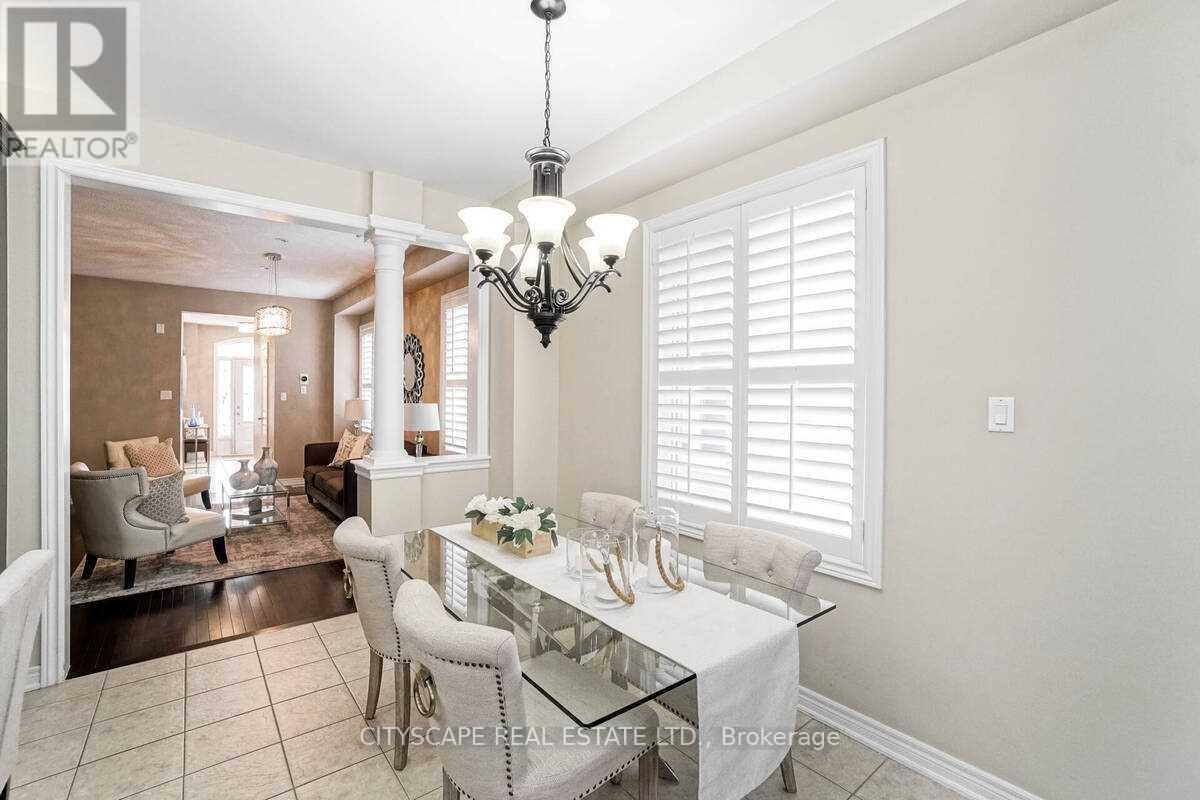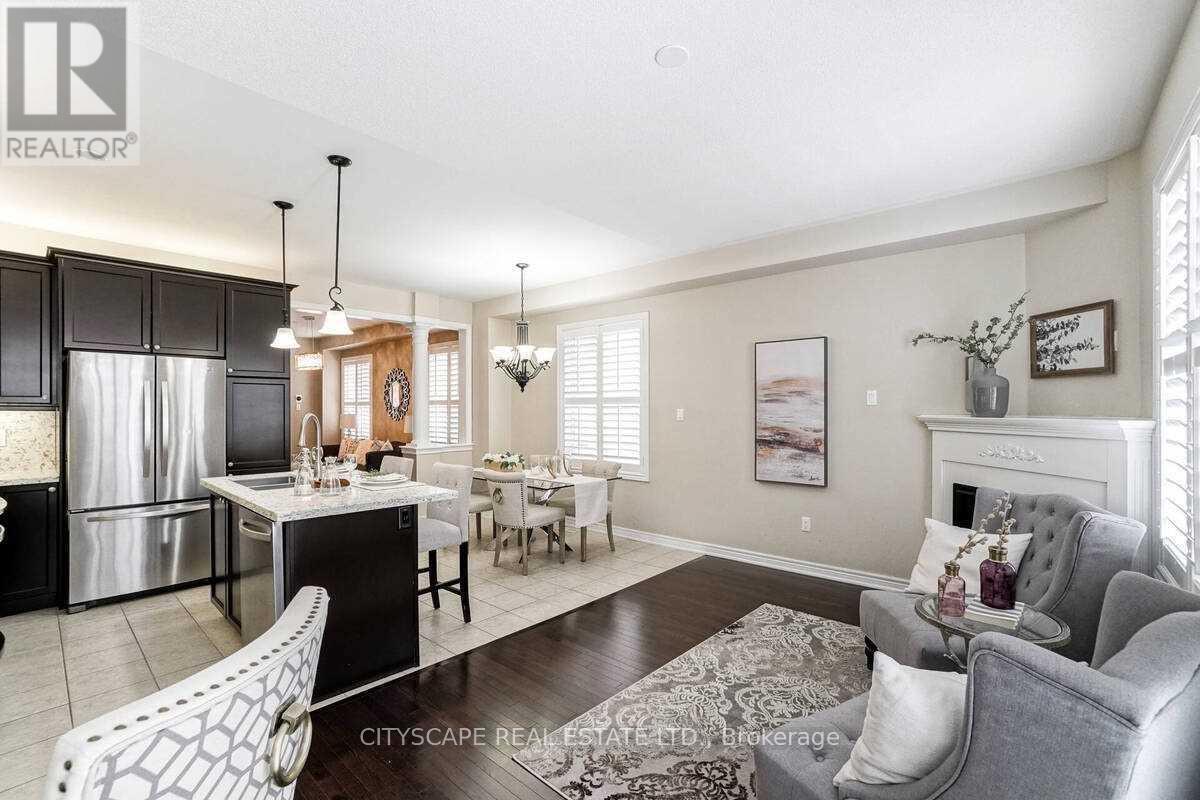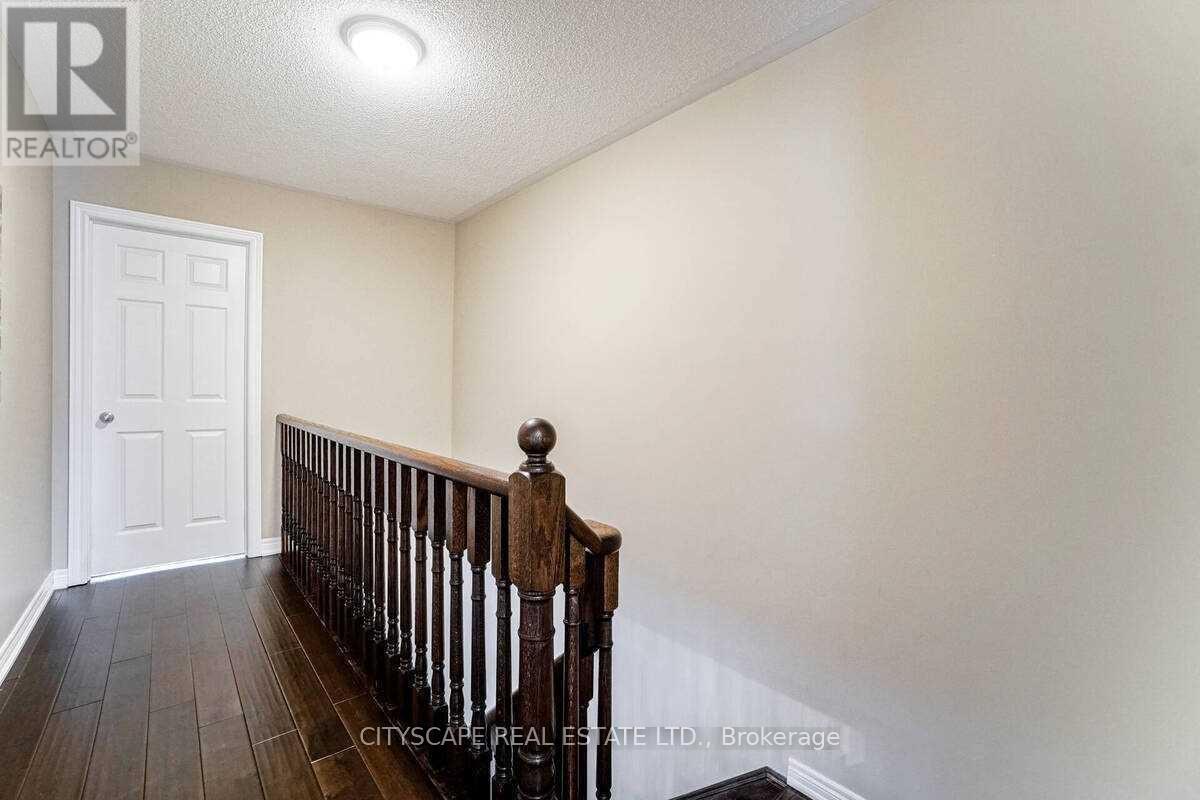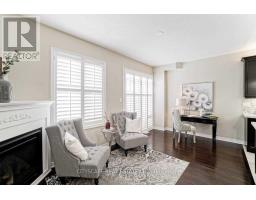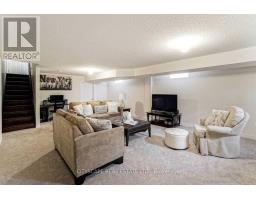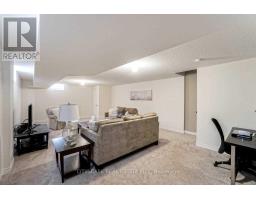703 Megson Terrace Milton, Ontario L9T 8K5
3 Bedroom
3 Bathroom
Fireplace
Central Air Conditioning
Forced Air
$3,475 Monthly
Stunning Turn-Key Semi-Detached Home ! Bright, Open Concept Layout, Approx. 2330 Sqft Finished Space. 9' Ceiling On Main, Freshly Painted, Wide Plank Hardwood, Gourmet Kitchen, Quartz W/Matching Backsplash, Gas Fireplace, 2nd Floor Laundry, Large Rooms Large Finished Rec Room. Ample Storage & Cold Room. Custom Deck W/Metal Pergola. Triple A Location-Steps To Hospital, Schools, Parks, Sports Complex & All Big Box Stores. (id:50886)
Property Details
| MLS® Number | W12035925 |
| Property Type | Single Family |
| Community Name | 1038 - WI Willmott |
| Parking Space Total | 3 |
Building
| Bathroom Total | 3 |
| Bedrooms Above Ground | 3 |
| Bedrooms Total | 3 |
| Appliances | Dryer, Microwave, Stove, Washer, Window Coverings, Refrigerator |
| Basement Development | Finished |
| Basement Type | N/a (finished) |
| Construction Style Attachment | Semi-detached |
| Cooling Type | Central Air Conditioning |
| Exterior Finish | Brick |
| Fireplace Present | Yes |
| Flooring Type | Hardwood, Tile, Carpeted |
| Foundation Type | Unknown |
| Half Bath Total | 1 |
| Heating Fuel | Natural Gas |
| Heating Type | Forced Air |
| Stories Total | 2 |
| Type | House |
| Utility Water | Municipal Water |
Parking
| Attached Garage | |
| Garage |
Land
| Acreage | No |
| Sewer | Sanitary Sewer |
| Size Depth | 104 Ft ,11 In |
| Size Frontage | 22 Ft ,5 In |
| Size Irregular | 22.47 X 104.99 Ft |
| Size Total Text | 22.47 X 104.99 Ft |
Rooms
| Level | Type | Length | Width | Dimensions |
|---|---|---|---|---|
| Second Level | Primary Bedroom | 3.44 m | 4.75 m | 3.44 m x 4.75 m |
| Second Level | Bedroom 2 | 3.96 m | 2.74 m | 3.96 m x 2.74 m |
| Second Level | Bedroom 3 | 3.29 m | 2.77 m | 3.29 m x 2.77 m |
| Basement | Recreational, Games Room | 7.03 m | 4.9 m | 7.03 m x 4.9 m |
| Ground Level | Living Room | 4.99 m | 4.08 m | 4.99 m x 4.08 m |
| Ground Level | Dining Room | 4.99 m | 4.08 m | 4.99 m x 4.08 m |
| Ground Level | Kitchen | 3.23 m | 2.2 m | 3.23 m x 2.2 m |
| Ground Level | Eating Area | 3.23 m | 2.7 m | 3.23 m x 2.7 m |
| Ground Level | Great Room | 4.91 m | 2.92 m | 4.91 m x 2.92 m |
Contact Us
Contact us for more information
Mayar Tutunji
Salesperson
Cityscape Real Estate Ltd.
885 Plymouth Dr #2
Mississauga, Ontario L5V 0B5
885 Plymouth Dr #2
Mississauga, Ontario L5V 0B5
(905) 241-2222
(905) 241-3333
Waiil Tutunji
Salesperson
Cityscape Real Estate Ltd.
885 Plymouth Dr #2
Mississauga, Ontario L5V 0B5
885 Plymouth Dr #2
Mississauga, Ontario L5V 0B5
(905) 241-2222
(905) 241-3333








