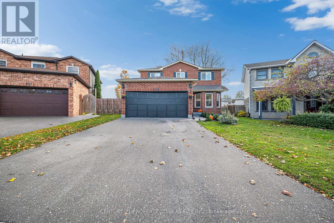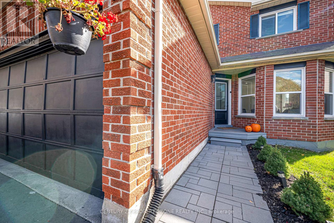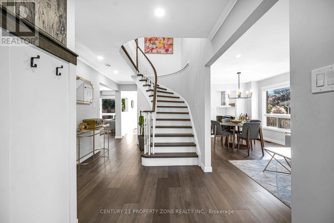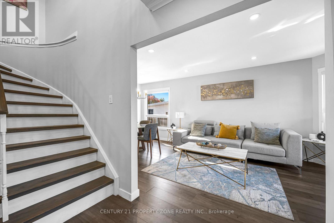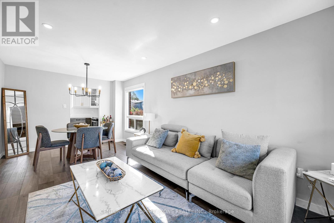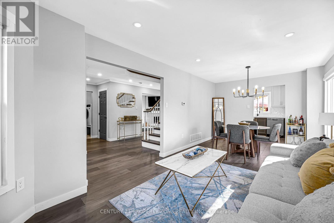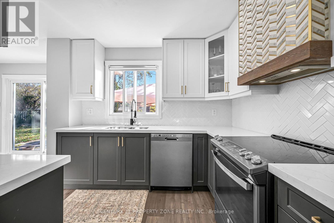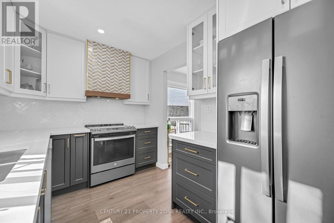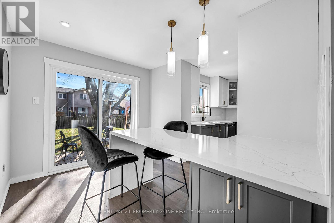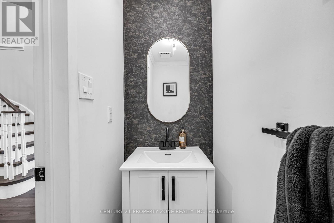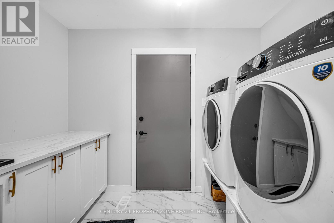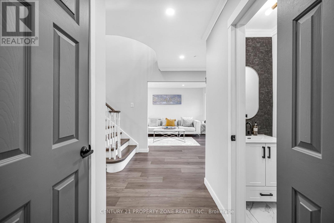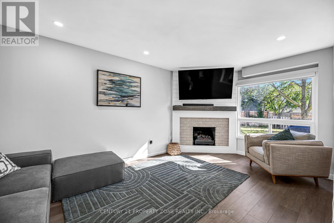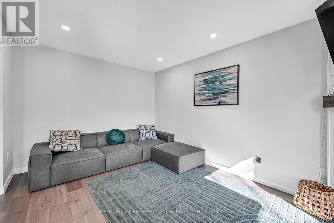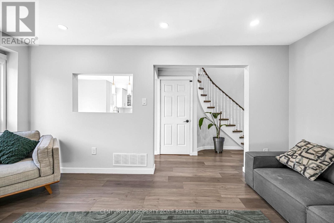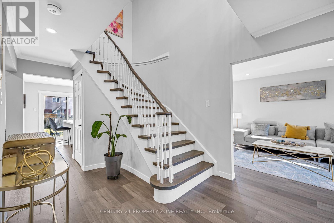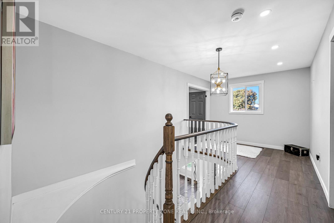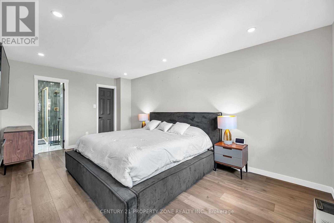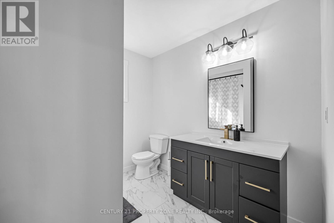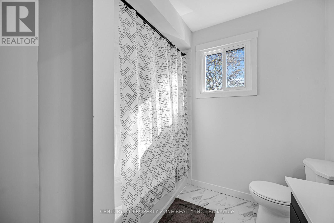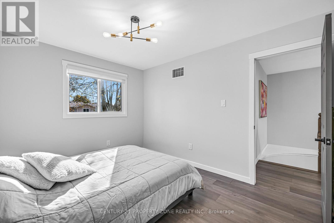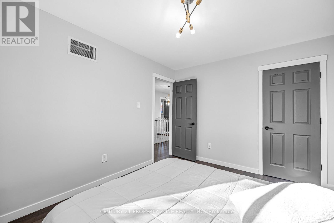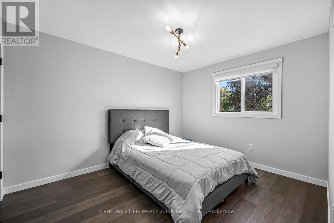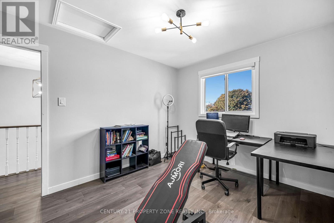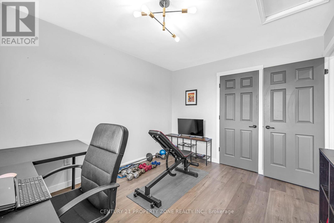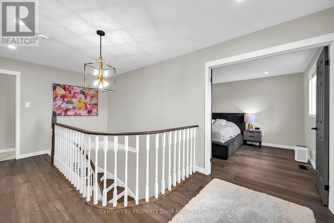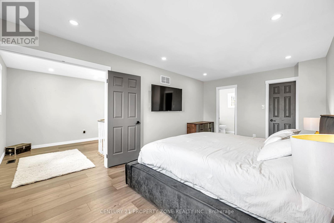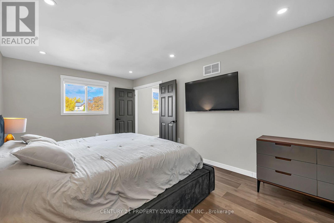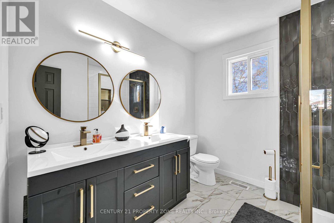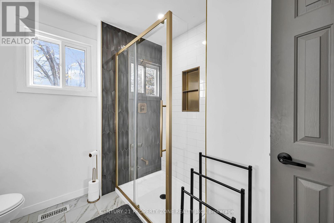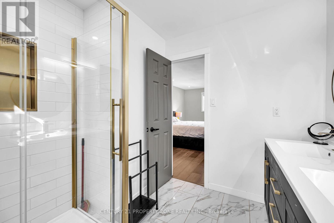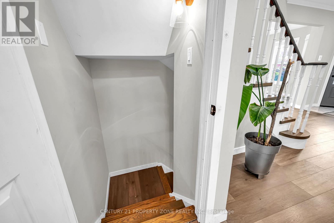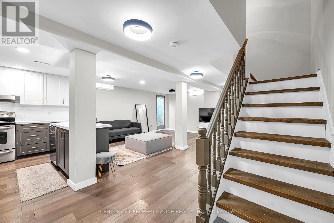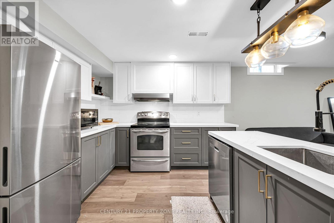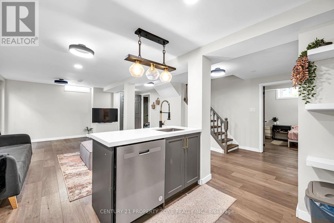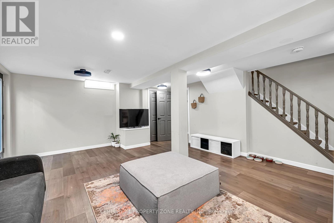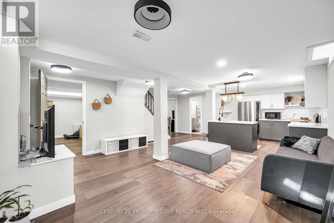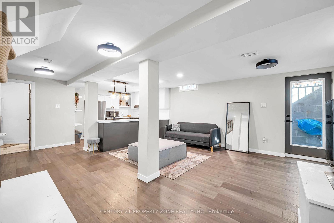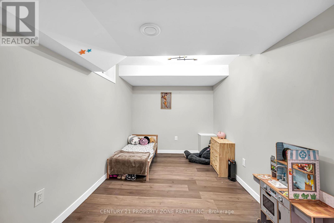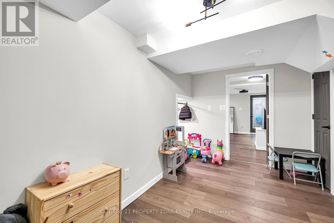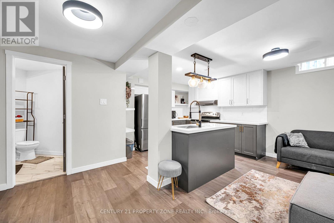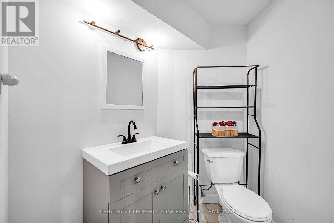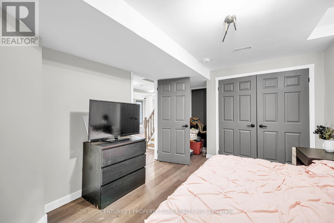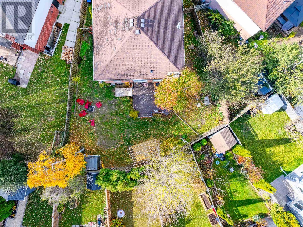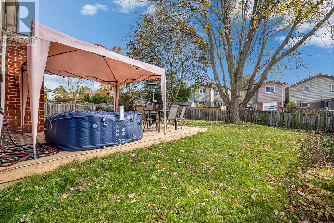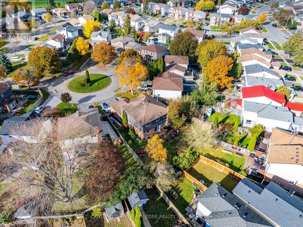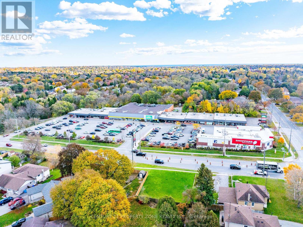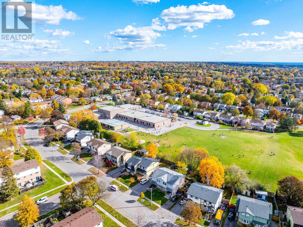703 Mountjoy Court Oshawa, Ontario L1K 1W8
$1,025,000
Executive pinecrest home w/legal income suite rare opportunity on quite, child frinedly court . Over 2600 sq. ft of updated living space on a massive, Pie shaped lot .(80 ft wide at the rear )Main floor features an Updated kitchen( quartz / S.S) , hardwood floors, and 3 spacious beds, incuding a primary suite w/ 5- pc ensuite and walk-In Closet , Fully LEGAL lower level apartment ( with Permit) offer a seprate walk-down entrance , 2 beds,Kitchen, laundry and bath - perfect for Rental income or in- law suit. Deck and large backyard for entertaining . Minutes to all major 'amenities . (id:50886)
Property Details
| MLS® Number | E12519620 |
| Property Type | Single Family |
| Community Name | Pinecrest |
| Equipment Type | Water Heater |
| Parking Space Total | 6 |
| Rental Equipment Type | Water Heater |
Building
| Bathroom Total | 4 |
| Bedrooms Above Ground | 3 |
| Bedrooms Below Ground | 2 |
| Bedrooms Total | 5 |
| Appliances | Dishwasher, Dryer, Two Stoves, Washer, Window Coverings, Two Refrigerators |
| Basement Features | Apartment In Basement |
| Basement Type | N/a |
| Construction Style Attachment | Detached |
| Cooling Type | Central Air Conditioning |
| Exterior Finish | Brick |
| Fireplace Present | Yes |
| Half Bath Total | 1 |
| Heating Fuel | Natural Gas |
| Heating Type | Forced Air |
| Stories Total | 2 |
| Size Interior | 1,500 - 2,000 Ft2 |
| Type | House |
| Utility Water | Municipal Water |
Parking
| Attached Garage | |
| Garage |
Land
| Acreage | No |
| Sewer | Sanitary Sewer |
| Size Depth | 120 Ft ,2 In |
| Size Frontage | 32 Ft ,7 In |
| Size Irregular | 32.6 X 120.2 Ft ; Pie 80ft Plus Wide At Rear Fence Line |
| Size Total Text | 32.6 X 120.2 Ft ; Pie 80ft Plus Wide At Rear Fence Line |
Rooms
| Level | Type | Length | Width | Dimensions |
|---|---|---|---|---|
| Second Level | Bedroom 2 | 3.06 m | 3.75 m | 3.06 m x 3.75 m |
| Second Level | Bedroom 3 | 3.05 m | 3.73 m | 3.05 m x 3.73 m |
| Second Level | Primary Bedroom | 3.3 m | 5.58 m | 3.3 m x 5.58 m |
| Basement | Bedroom 5 | 4.15 m | 2.44 m | 4.15 m x 2.44 m |
| Basement | Kitchen | 2.9 m | 1.8 m | 2.9 m x 1.8 m |
| Basement | Living Room | 5.57 m | 4.94 m | 5.57 m x 4.94 m |
| Basement | Bedroom 4 | 3.09 m | 4.13 m | 3.09 m x 4.13 m |
| Main Level | Living Room | 3.01 m | 6.74 m | 3.01 m x 6.74 m |
| Main Level | Dining Room | 3.01 m | 6.74 m | 3.01 m x 6.74 m |
| Main Level | Kitchen | 6 m | 2.68 m | 6 m x 2.68 m |
| Main Level | Family Room | 3.12 m | 4.94 m | 3.12 m x 4.94 m |
https://www.realtor.ca/real-estate/29078063/703-mountjoy-court-oshawa-pinecrest-pinecrest
Contact Us
Contact us for more information
Vinay Sheria
Salesperson
www.teampromax.com/
www.facebook.com/vinay.sheria.7
8975 Mcclaughlin Rd #6
Brampton, Ontario L6Y 0Z6
(647) 910-9999

