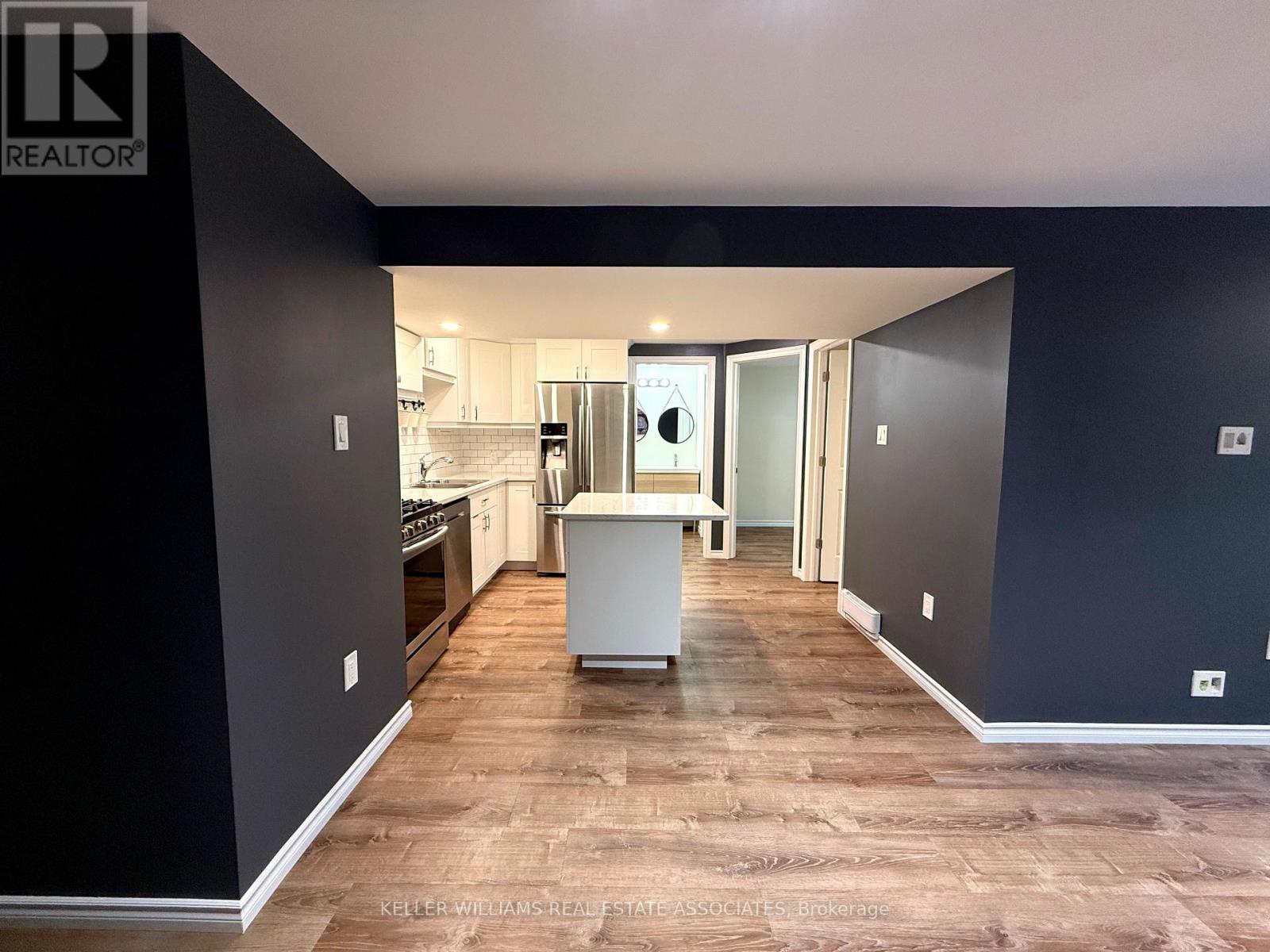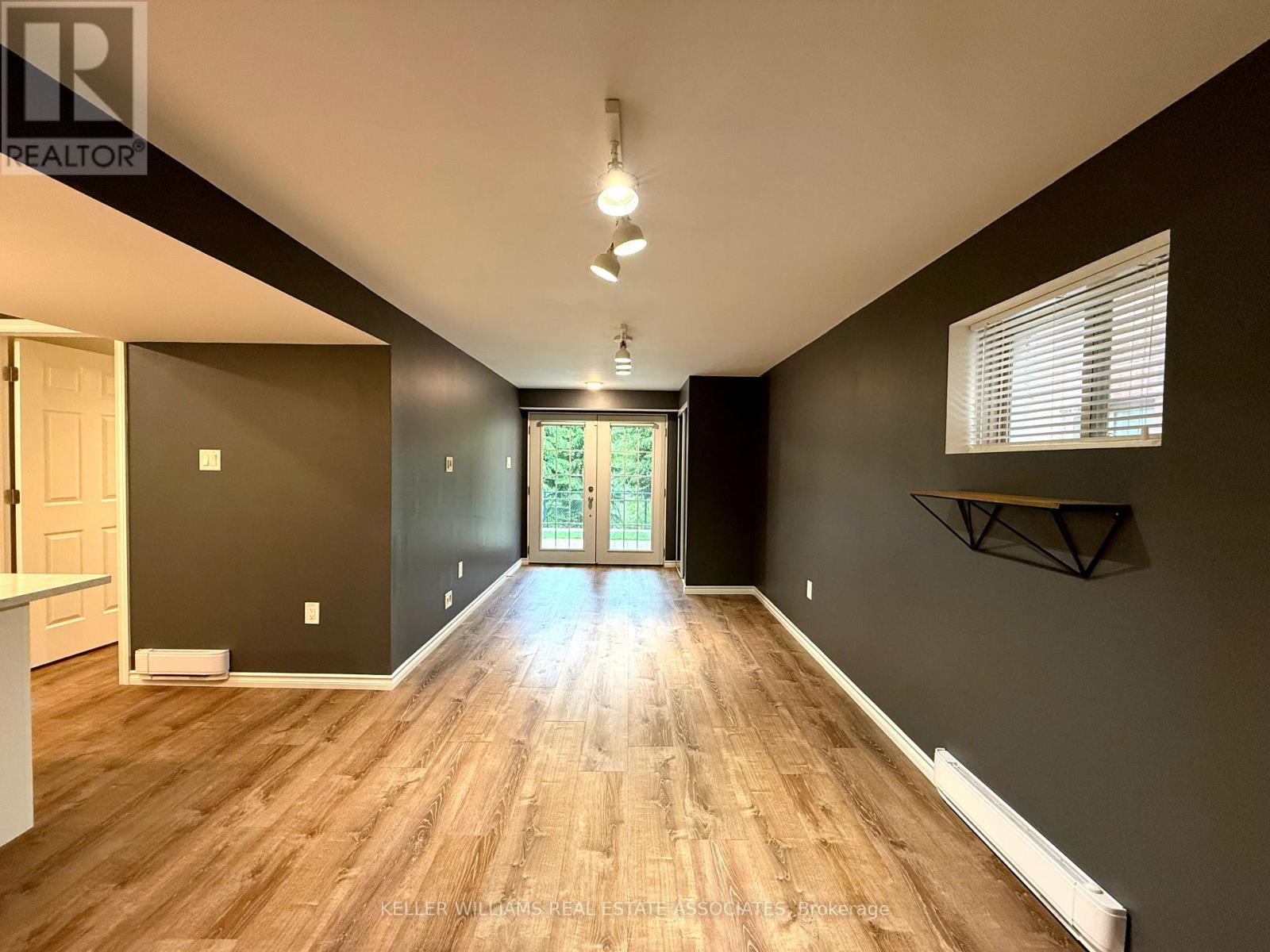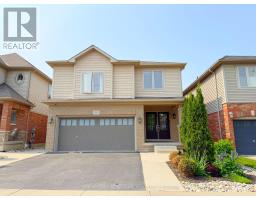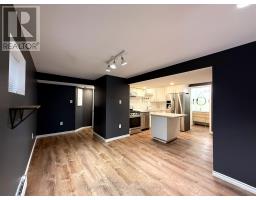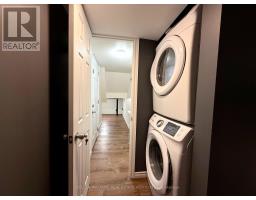703 Robert Ferrie Drive Kitchener, Ontario N2R 0B2
$2,200 Monthly
This walk out basement apartment is the perfect retreat and place to call home! The backyard pond views are really one of a kind in this area. This bright sun-filled 2 bedroom 1 bathroom apartment features stainless steel appliances including a gas stove, a stylish kitchen island for extra counter space and storage, an ensuite bathroom with two sinks, a private separate entrance, separate in-suite laundry and a crawl space for additional storage. One driveway parking space included. What more could you ask for? (id:50886)
Property Details
| MLS® Number | X12191921 |
| Property Type | Single Family |
| Features | In-law Suite |
| Parking Space Total | 4 |
Building
| Bathroom Total | 1 |
| Bedrooms Above Ground | 2 |
| Bedrooms Total | 2 |
| Basement Development | Finished |
| Basement Features | Walk Out |
| Basement Type | N/a (finished) |
| Construction Style Attachment | Detached |
| Cooling Type | Central Air Conditioning |
| Exterior Finish | Brick, Vinyl Siding |
| Fireplace Present | Yes |
| Foundation Type | Poured Concrete |
| Heating Fuel | Natural Gas |
| Heating Type | Forced Air |
| Stories Total | 2 |
| Size Interior | 2,500 - 3,000 Ft2 |
| Type | House |
| Utility Water | Municipal Water |
Parking
| Attached Garage | |
| Garage |
Land
| Acreage | No |
| Sewer | Sanitary Sewer |
Rooms
| Level | Type | Length | Width | Dimensions |
|---|---|---|---|---|
| Basement | Bedroom | 2.29 m | 3.53 m | 2.29 m x 3.53 m |
| Basement | Bedroom | 2.49 m | 4.22 m | 2.49 m x 4.22 m |
| Basement | Kitchen | 3.23 m | 3.39 m | 3.23 m x 3.39 m |
| Basement | Recreational, Games Room | 2.72 m | 8.49 m | 2.72 m x 8.49 m |
https://www.realtor.ca/real-estate/28407380/703-robert-ferrie-drive-kitchener
Contact Us
Contact us for more information
Toni Ann Bandoo
Salesperson
7145 West Credit Ave B1 #100
Mississauga, Ontario L5N 6J7
(905) 812-8123
(905) 812-8155




