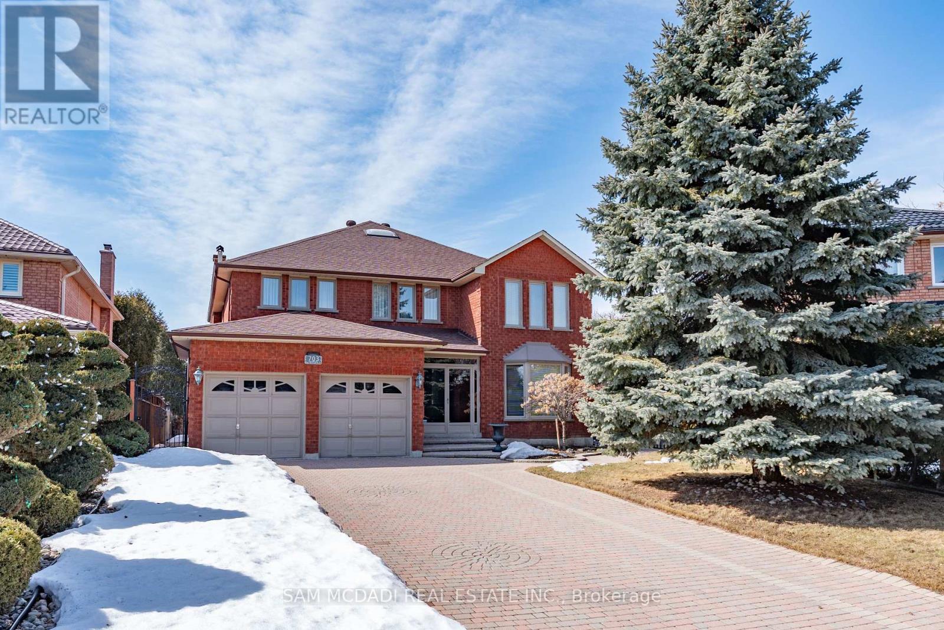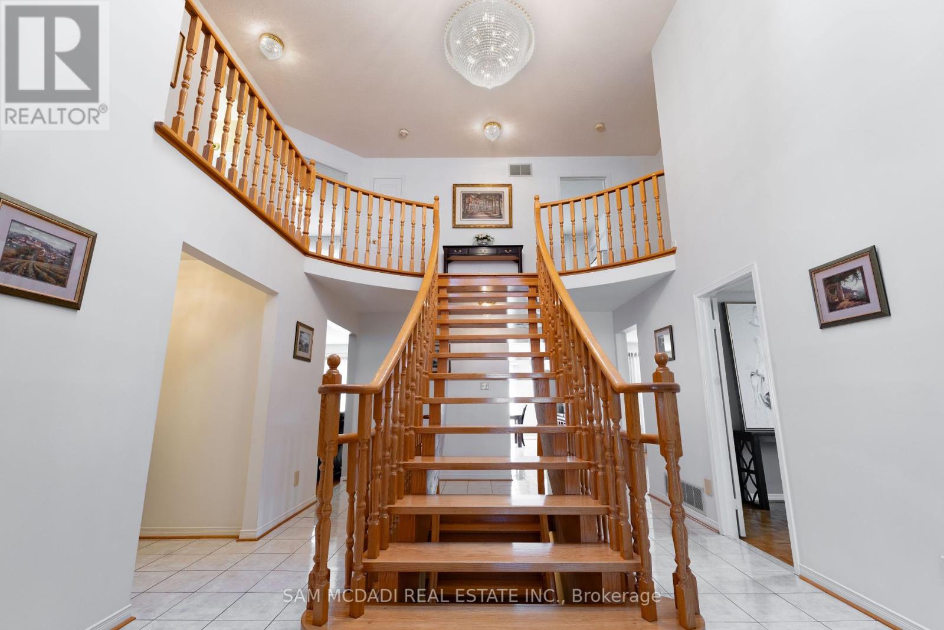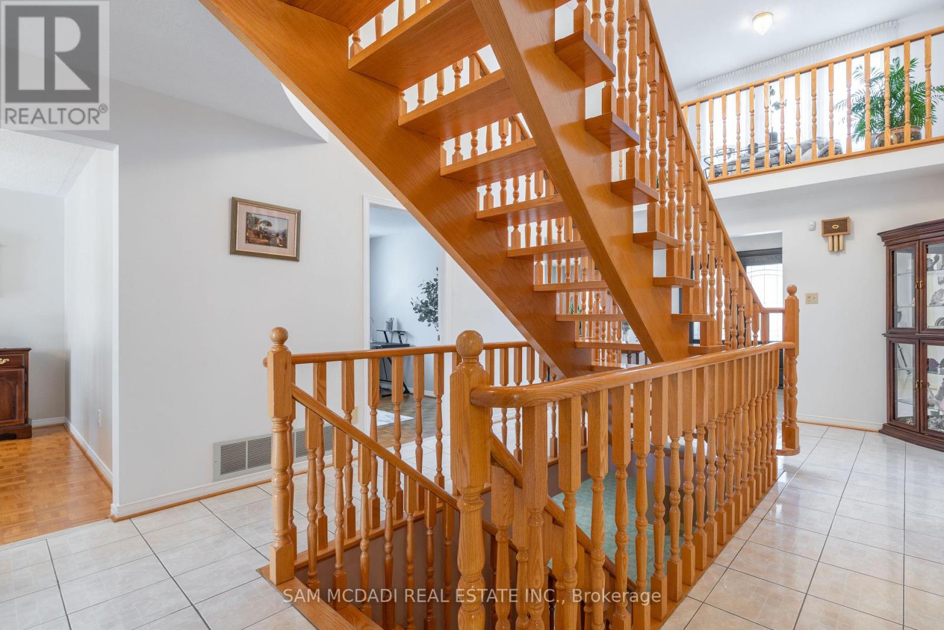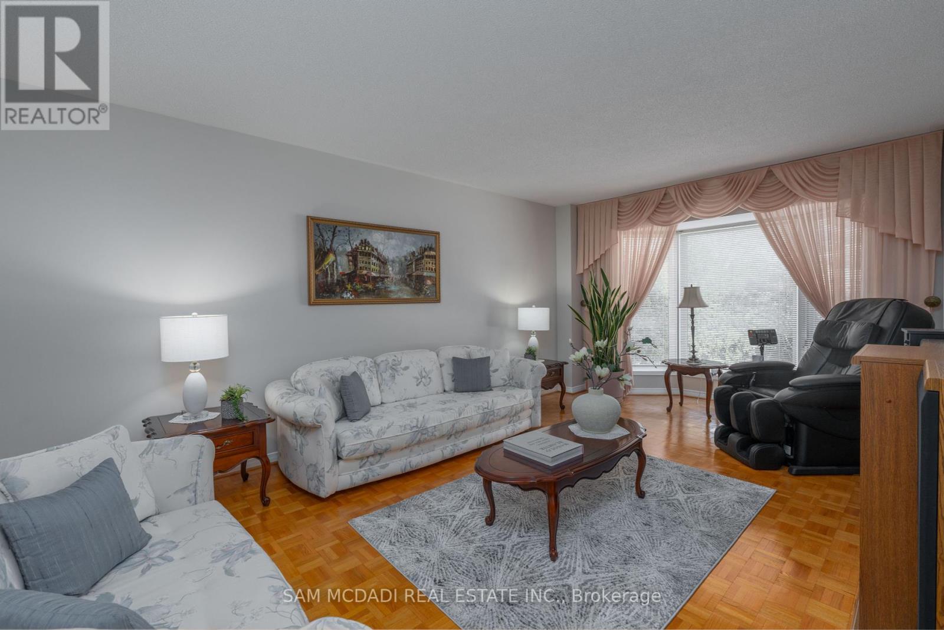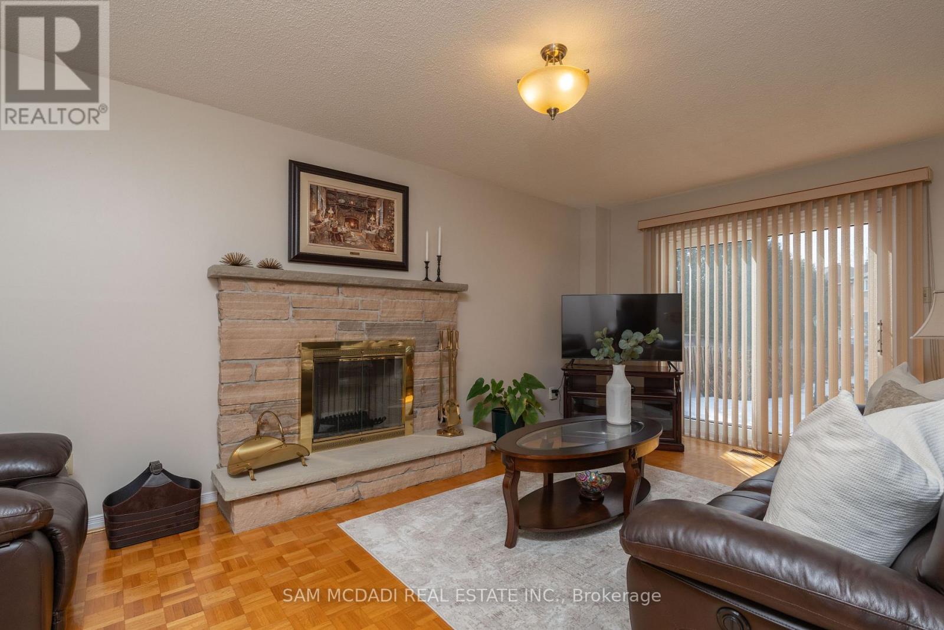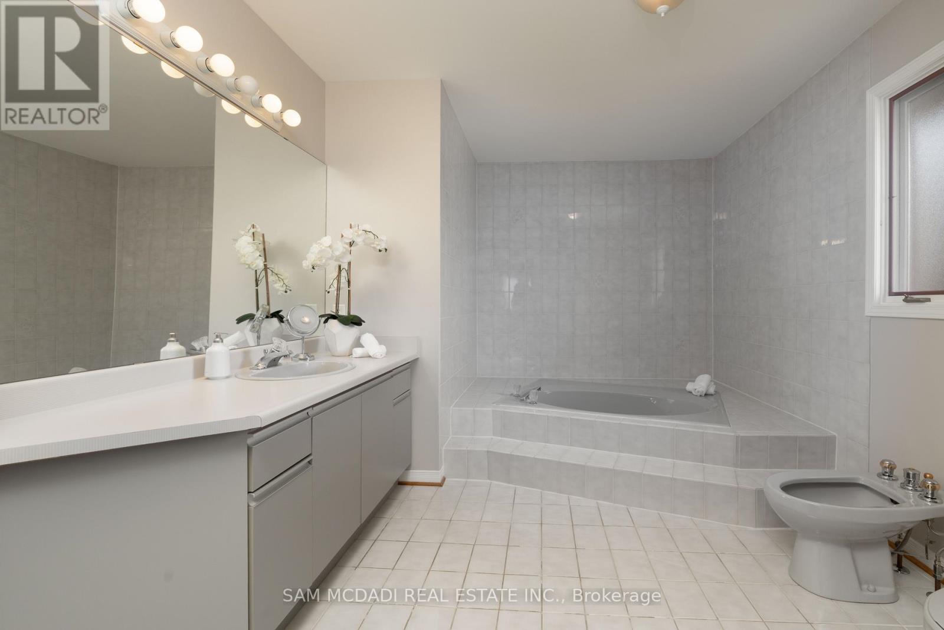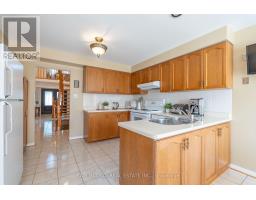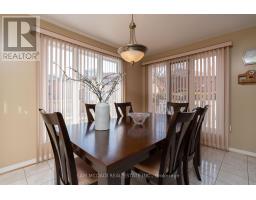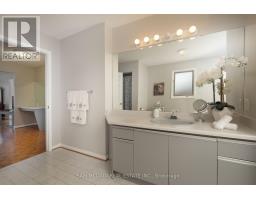703 Welcome Court Mississauga, Ontario L5B 3P8
$1,898,000
Nestled in central Mississauga's Erindale community, this spacious executive family home sits on a 44x189 ft lot and offers 4+2 bedrooms and 4 bathrooms across 4,685 sqft of living space. Upon entering, large windows fill the home with natural light, creating a warm and inviting atmosphere. The main level flows effortlessly, featuring a cozy family room with an exposed brick wood-burning fireplace. The kitchen is designed for both function and comfort, fully equipped with appliances, a breakfast area, and a seamless walkout to the backyard, offering plenty of space for outdoor activities and gardening. Upstairs, the bedrooms provide a comfortable retreat, each with ample closet space and access to a shared 4-piece bath. The primary bedroom features a walk-in closet and a private 5-piece ensuite with a soaker tub and bidet, designed for relaxation at the end of the day. The finished basement, with its own separate entrance, offers a flexible 2-bedroom apartment with an open-concept living/dining area, a cozy family room, a 4-piece bath, and its own laundry, perfect for rental income or multi-generational living. A double garage and an interlock driveway provide ample parking, while the location offers easy access to top-rated schools, highways 403/401/QEW, Mississauga Hospital, Square One, and a variety of dining and shopping options. A great opportunity in a family-friendly Mississauga neighborhood! (id:50886)
Property Details
| MLS® Number | W12021344 |
| Property Type | Single Family |
| Community Name | Erindale |
| Amenities Near By | Hospital, Public Transit |
| Community Features | Community Centre |
| Features | Cul-de-sac, Guest Suite, In-law Suite |
| Parking Space Total | 6 |
| Structure | Patio(s) |
Building
| Bathroom Total | 4 |
| Bedrooms Above Ground | 4 |
| Bedrooms Below Ground | 2 |
| Bedrooms Total | 6 |
| Amenities | Fireplace(s) |
| Appliances | Water Heater, Dishwasher, Dryer, Garage Door Opener, Stove, Washer, Whirlpool, Window Coverings, Refrigerator |
| Basement Features | Apartment In Basement, Separate Entrance |
| Basement Type | N/a |
| Construction Style Attachment | Detached |
| Cooling Type | Central Air Conditioning |
| Exterior Finish | Brick |
| Fireplace Present | Yes |
| Fireplace Total | 1 |
| Flooring Type | Tile, Parquet |
| Foundation Type | Unknown |
| Half Bath Total | 1 |
| Heating Fuel | Natural Gas |
| Heating Type | Forced Air |
| Stories Total | 2 |
| Size Interior | 3,000 - 3,500 Ft2 |
| Type | House |
| Utility Water | Municipal Water |
Parking
| Garage |
Land
| Acreage | No |
| Fence Type | Fenced Yard |
| Land Amenities | Hospital, Public Transit |
| Landscape Features | Landscaped |
| Sewer | Sanitary Sewer |
| Size Depth | 189 Ft ,6 In |
| Size Frontage | 44 Ft ,3 In |
| Size Irregular | 44.3 X 189.5 Ft |
| Size Total Text | 44.3 X 189.5 Ft|under 1/2 Acre |
| Zoning Description | R3 |
Rooms
| Level | Type | Length | Width | Dimensions |
|---|---|---|---|---|
| Second Level | Bedroom | 3.42 m | 3.97 m | 3.42 m x 3.97 m |
| Second Level | Primary Bedroom | 3.63 m | 5.64 m | 3.63 m x 5.64 m |
| Second Level | Bedroom | 3.84 m | 3.33 m | 3.84 m x 3.33 m |
| Second Level | Bedroom | 3.42 m | 4.31 m | 3.42 m x 4.31 m |
| Basement | Bedroom | 3.5 m | 3.35 m | 3.5 m x 3.35 m |
| Basement | Bedroom | 3.5 m | 3.68 m | 3.5 m x 3.68 m |
| Basement | Recreational, Games Room | 5.99 m | 7.98 m | 5.99 m x 7.98 m |
| Basement | Family Room | 9.27 m | 10.85 m | 9.27 m x 10.85 m |
| Main Level | Kitchen | 3.86 m | 2.44 m | 3.86 m x 2.44 m |
| Main Level | Eating Area | 3.86 m | 3.67 m | 3.86 m x 3.67 m |
| Main Level | Dining Room | 3.61 m | 4.48 m | 3.61 m x 4.48 m |
| Main Level | Living Room | 3.65 m | 5.98 m | 3.65 m x 5.98 m |
| Main Level | Family Room | 3.44 m | 5.79 m | 3.44 m x 5.79 m |
| Main Level | Office | 3.65 m | 3.3 m | 3.65 m x 3.3 m |
| Main Level | Laundry Room | 3.42 m | 1.89 m | 3.42 m x 1.89 m |
Utilities
| Cable | Installed |
| Sewer | Installed |
https://www.realtor.ca/real-estate/28029639/703-welcome-court-mississauga-erindale-erindale
Contact Us
Contact us for more information
Sam Allan Mcdadi
Salesperson
www.mcdadi.com/
www.facebook.com/SamMcdadi
twitter.com/mcdadi
www.linkedin.com/in/sammcdadi/
110 - 5805 Whittle Rd
Mississauga, Ontario L4Z 2J1
(905) 502-1500
(905) 502-1501
www.mcdadi.com

