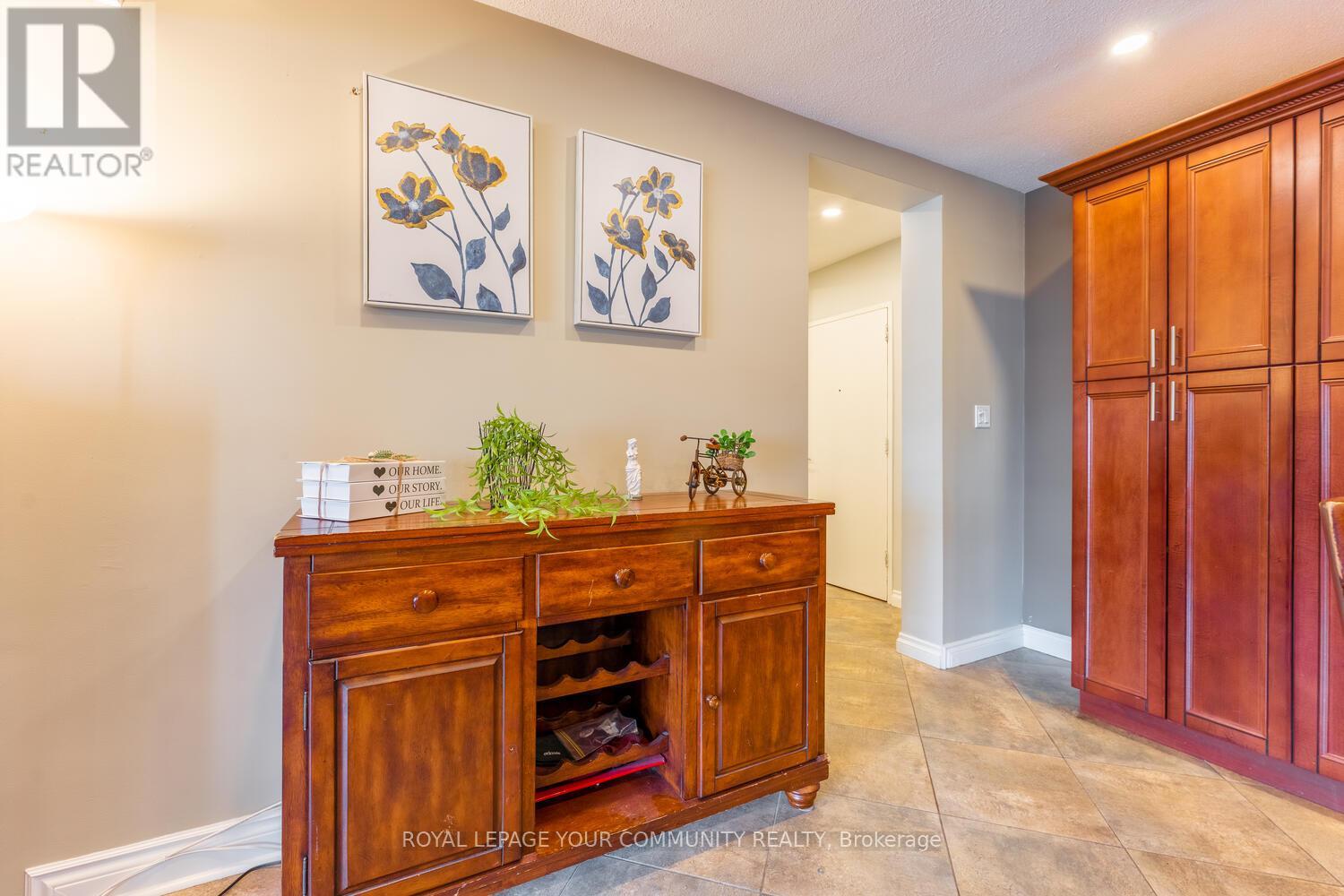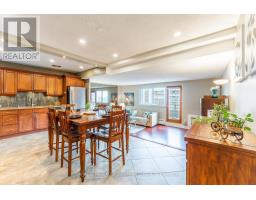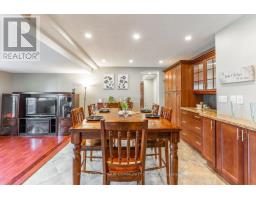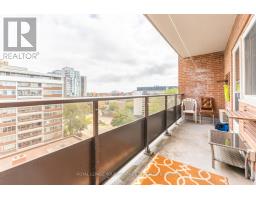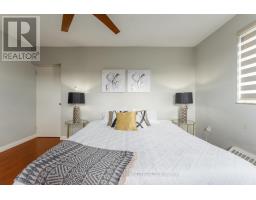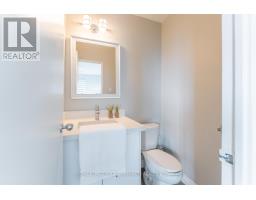704 - 15 Elizabeth Street N Mississauga (Port Credit), Ontario L5G 2Z3
$650,000Maintenance, Electricity, Water, Common Area Maintenance, Insurance, Parking
$1,292 Monthly
Maintenance, Electricity, Water, Common Area Maintenance, Insurance, Parking
$1,292 MonthlyIf location, size, and value are on your list look no further! Looking for a 3-Bdrm Condo in Port Credit? This rare/Spacious layout offers unbeatable views with not one but two balconies. The three large bdrms feature sizable windows that let in an abundance of natural light.Open-concept ktchn, great for entertaining. Master Bdrm Feat. a Walk-in closet, updated ensuite, and private balcony. Take advantage of waterside living and all utilities incld in Condo fees. One of the only 5 units in the building allowed with an in-suite laundry. The condo has lots of cabinets, and allthe 3 bdrms have built-in shelving units.This ideal location places you in the heart of Port Credit only steps to restaurants, nightlife, parks,and a public library. For commuters, the GO station is directly out your front door, with an all-day train service headed east and west.It is 15 Minutes from Toronto Downtown core and steps from the Lake. Affordable ownership is possible.Parking Spot and Locker incld. **** EXTRAS **** Built-in Microwave, Dishwasher, Dryer, Refrigerator, Stove, Washer, Window Coverings (id:50886)
Open House
This property has open houses!
2:00 pm
Ends at:4:00 pm
Property Details
| MLS® Number | W9296371 |
| Property Type | Single Family |
| Community Name | Port Credit |
| CommunityFeatures | Pet Restrictions |
| Features | Balcony |
| ParkingSpaceTotal | 1 |
Building
| BathroomTotal | 2 |
| BedroomsAboveGround | 3 |
| BedroomsTotal | 3 |
| Amenities | Storage - Locker |
| CoolingType | Wall Unit |
| ExteriorFinish | Brick |
| HalfBathTotal | 1 |
| HeatingFuel | Electric |
| HeatingType | Baseboard Heaters |
| Type | Apartment |
Parking
| Underground |
Land
| Acreage | No |
| ZoningDescription | R4 |
Rooms
| Level | Type | Length | Width | Dimensions |
|---|---|---|---|---|
| Main Level | Living Room | 3.33 m | 5.94 m | 3.33 m x 5.94 m |
| Main Level | Dining Room | 3.63 m | 4.11 m | 3.63 m x 4.11 m |
| Main Level | Kitchen | 1.83 m | 3.56 m | 1.83 m x 3.56 m |
| Main Level | Bedroom 2 | 3.86 m | 3.07 m | 3.86 m x 3.07 m |
| Main Level | Bedroom 3 | 3.86 m | 3.23 m | 3.86 m x 3.23 m |
| Main Level | Primary Bedroom | 4.44 m | 3.36 m | 4.44 m x 3.36 m |
Interested?
Contact us for more information
Robin Patel
Salesperson
8854 Yonge Street
Richmond Hill, Ontario L4C 0T4






















