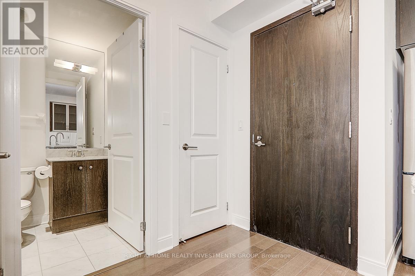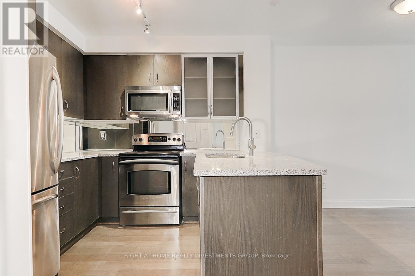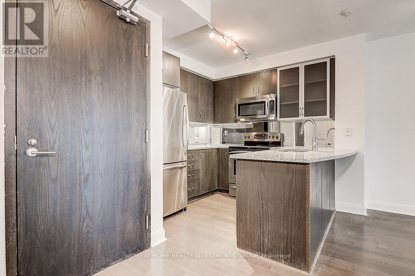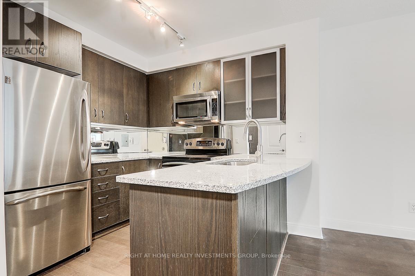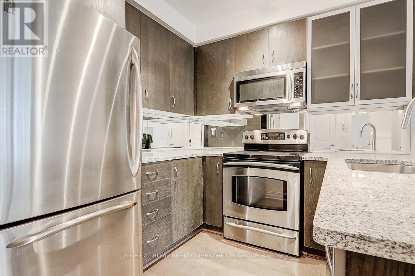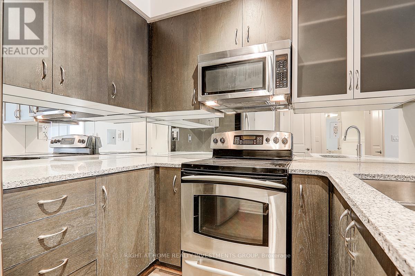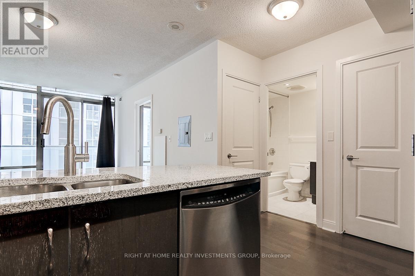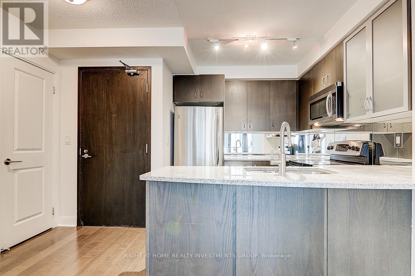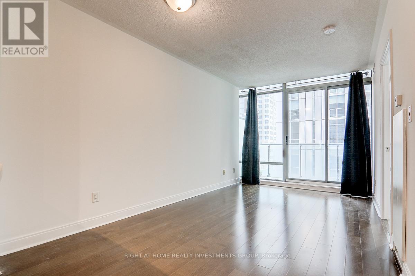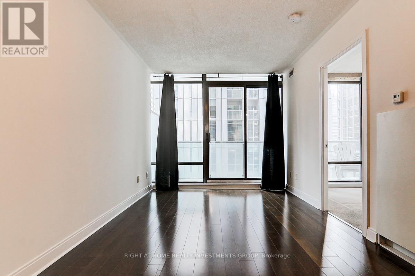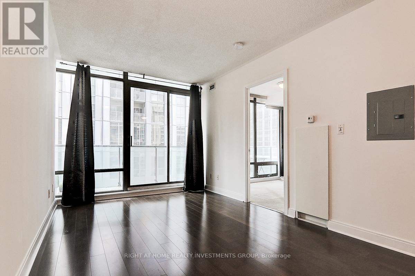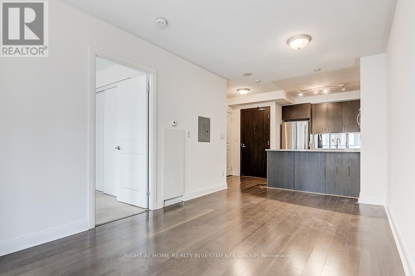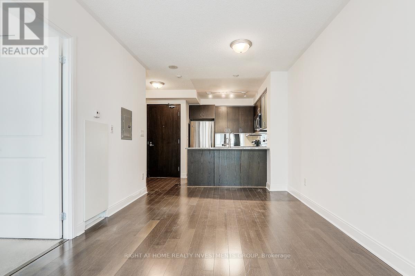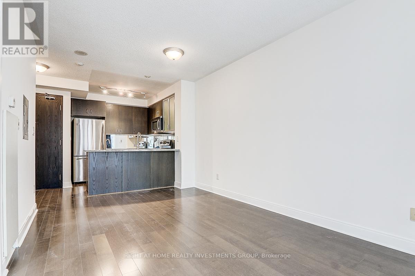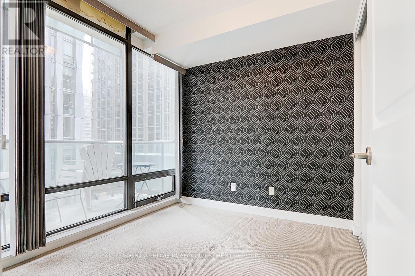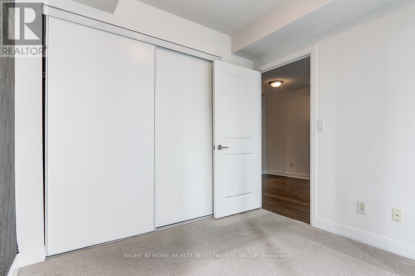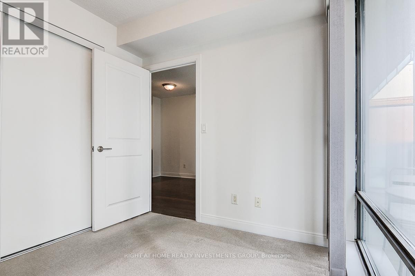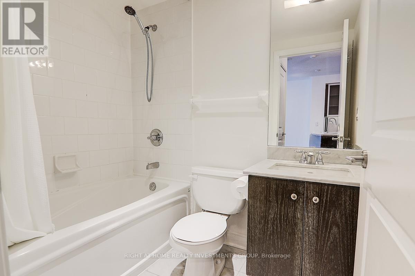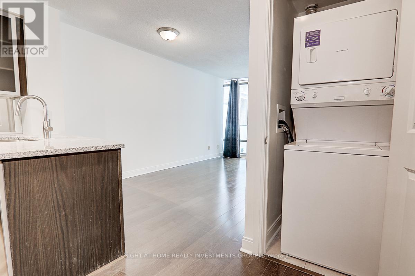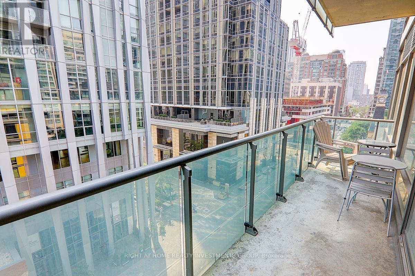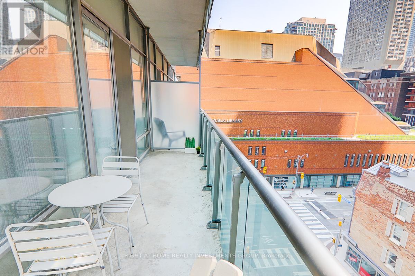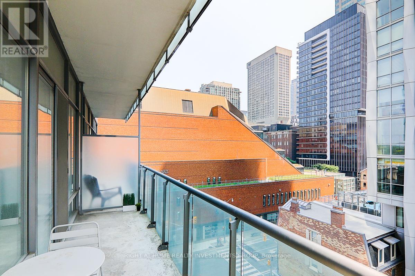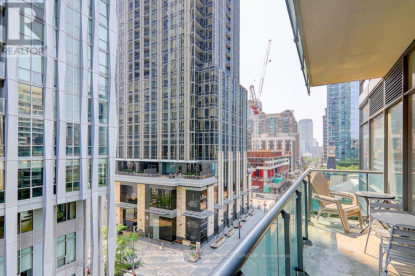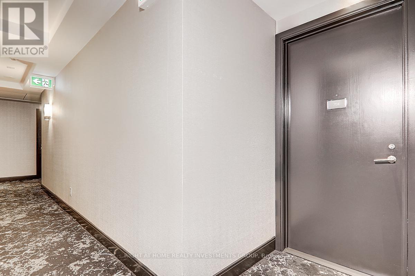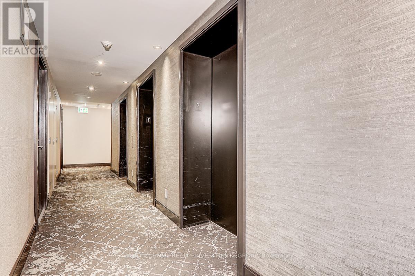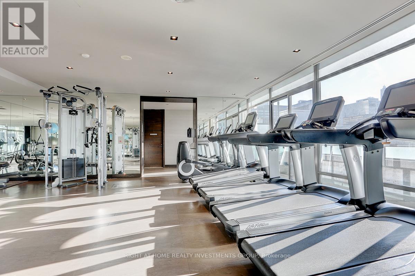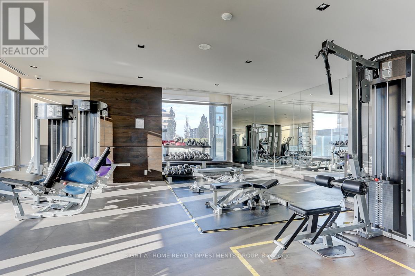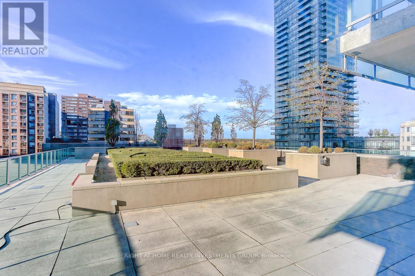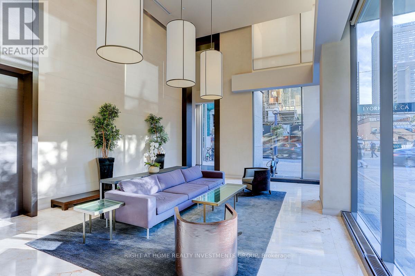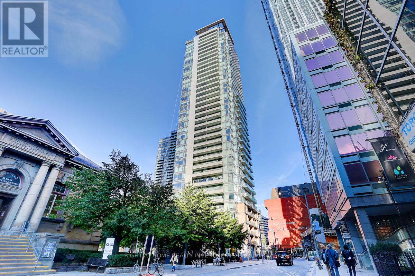704 - 18 Yorkville Avenue Toronto, Ontario M4W 1L4
1 Bedroom
1 Bathroom
0 - 499 ft2
Central Air Conditioning
Forced Air
$589,000Maintenance, Common Area Maintenance, Heat, Insurance, Water
$482.97 Monthly
Maintenance, Common Area Maintenance, Heat, Insurance, Water
$482.97 MonthlyAirbnb allowed! luxury living in one of Toronto's most prestigious addresses. This stunning 1 bedroom suite features an open concept layout, modern finishes, and expansive floor to ceiling windows with beautiful south-facing views. Located just steps from world class dining, shopping, transit, and close to the Four Seasons Hotel, this exceptional opportunity in the heart of Yorkville won't last long! (id:50886)
Property Details
| MLS® Number | C12331679 |
| Property Type | Single Family |
| Community Name | Annex |
| Amenities Near By | Hospital, Park, Public Transit, Schools |
| Community Features | Pets Allowed With Restrictions |
| Features | Balcony |
Building
| Bathroom Total | 1 |
| Bedrooms Above Ground | 1 |
| Bedrooms Total | 1 |
| Amenities | Security/concierge, Exercise Centre, Sauna, Visitor Parking |
| Basement Type | None |
| Cooling Type | Central Air Conditioning |
| Exterior Finish | Concrete |
| Heating Fuel | Natural Gas |
| Heating Type | Forced Air |
| Size Interior | 0 - 499 Ft2 |
| Type | Apartment |
Parking
| Underground | |
| Garage |
Land
| Acreage | No |
| Land Amenities | Hospital, Park, Public Transit, Schools |
Rooms
| Level | Type | Length | Width | Dimensions |
|---|---|---|---|---|
| Main Level | Living Room | 5.18 m | 3 m | 5.18 m x 3 m |
| Main Level | Dining Room | 5.18 m | 3 m | 5.18 m x 3 m |
| Main Level | Kitchen | 2.75 m | 2.75 m | 2.75 m x 2.75 m |
| Main Level | Primary Bedroom | 2.75 m | 2.7 m | 2.75 m x 2.7 m |
https://www.realtor.ca/real-estate/28705589/704-18-yorkville-avenue-toronto-annex-annex
Contact Us
Contact us for more information
Michael Basin
Salesperson
Right At Home Realty Investments Group
895 Don Mills Rd #401 B2
Toronto, Ontario M3C 1W3
895 Don Mills Rd #401 B2
Toronto, Ontario M3C 1W3
(647) 288-9422

