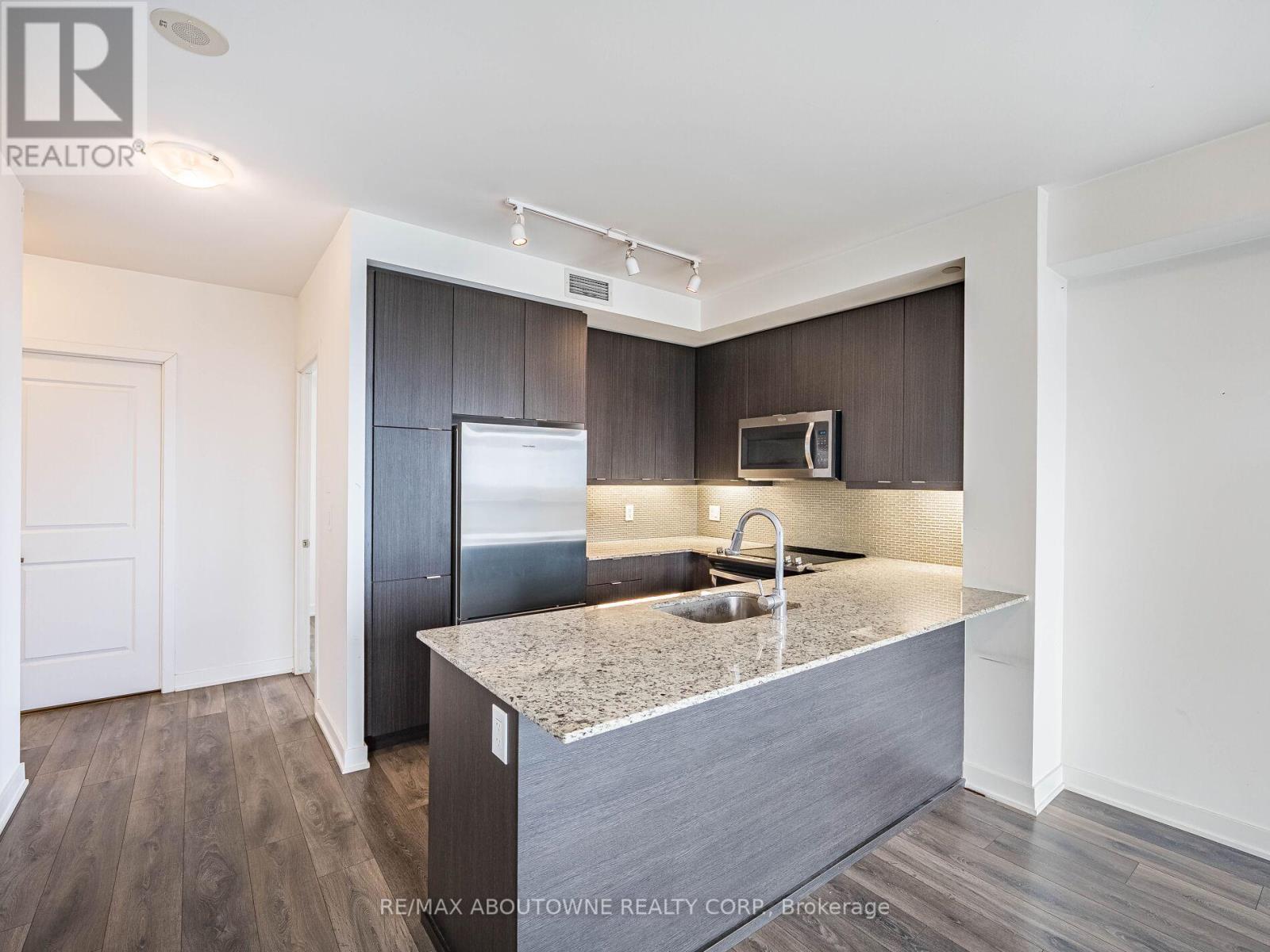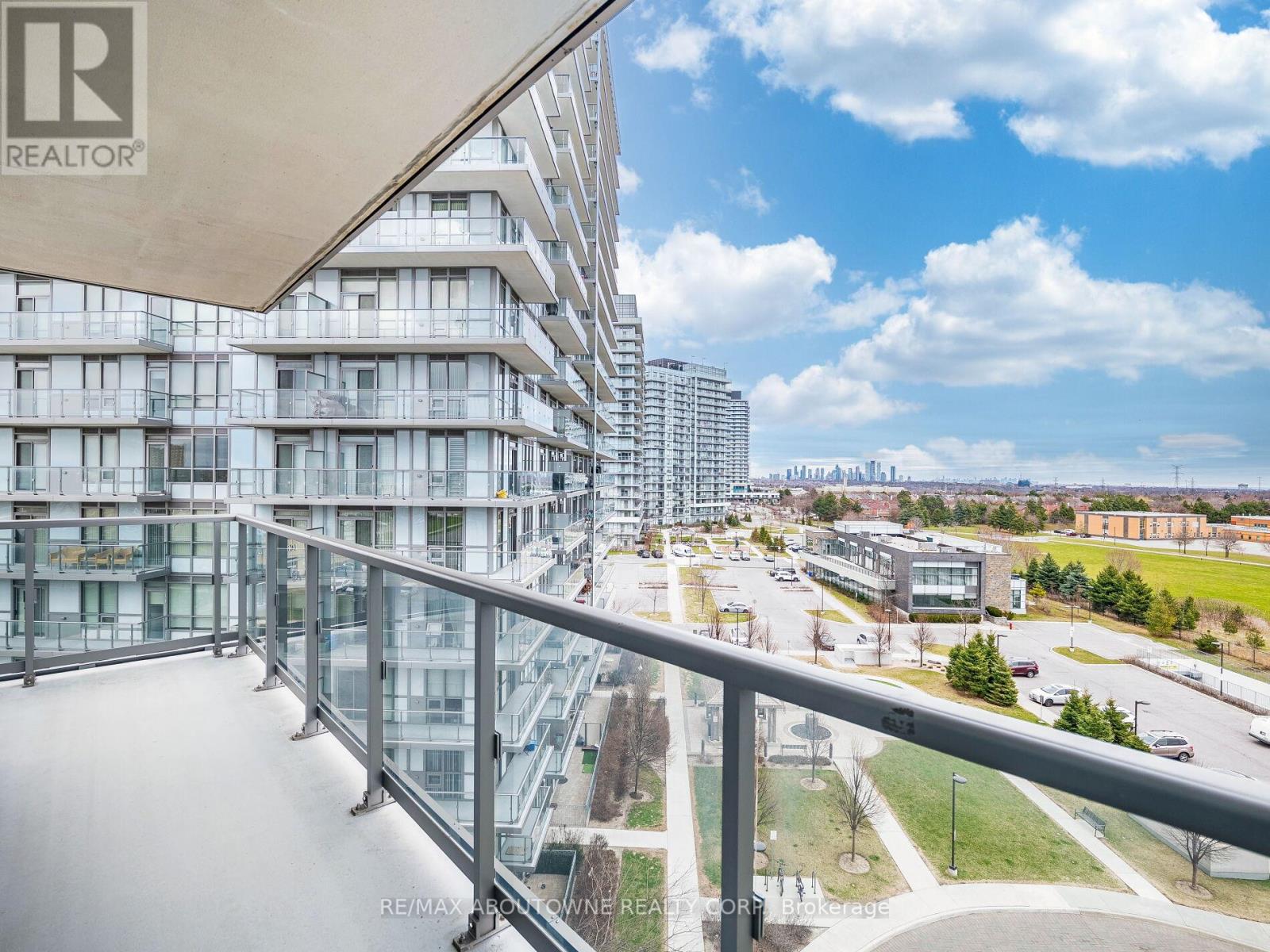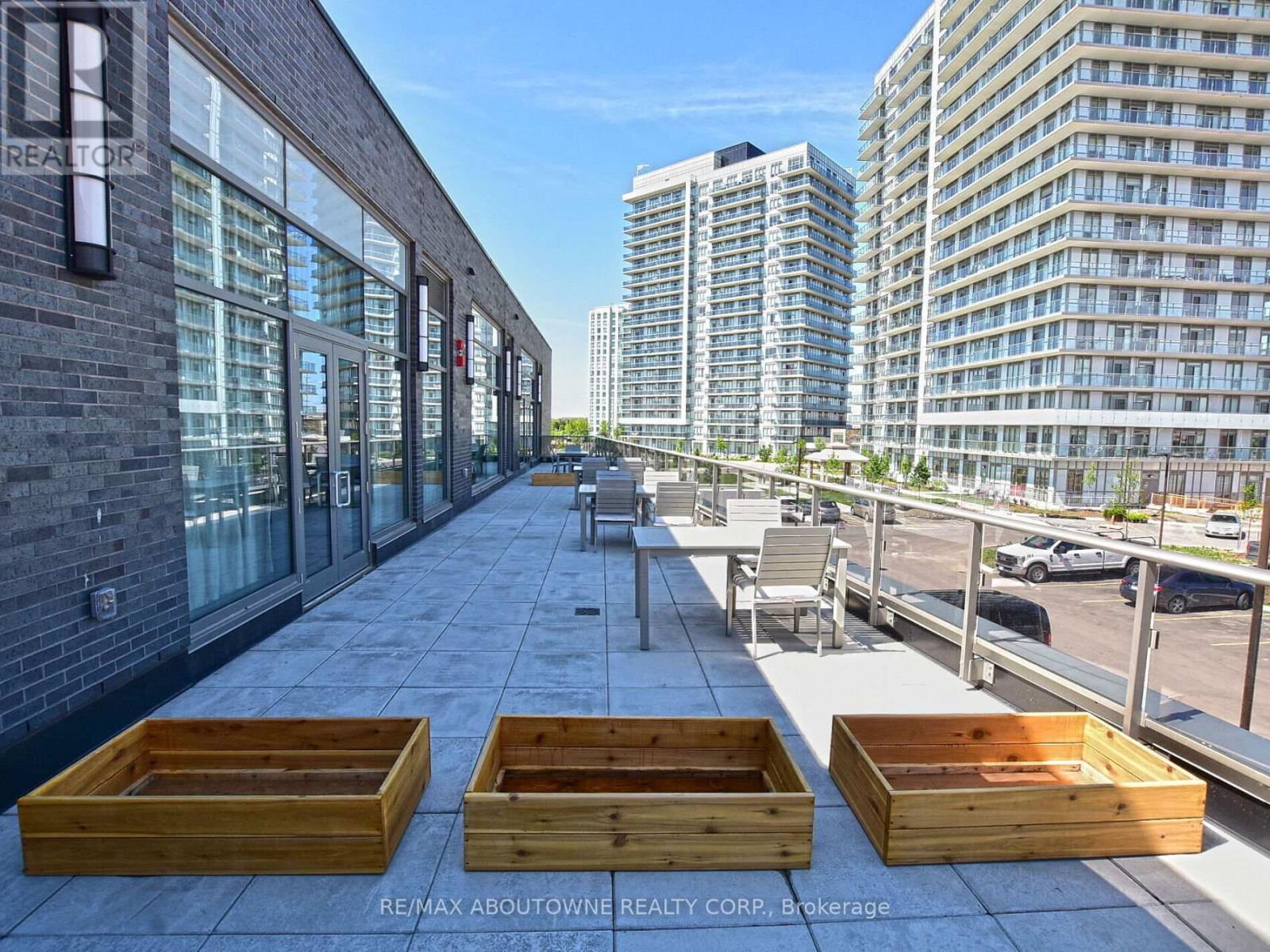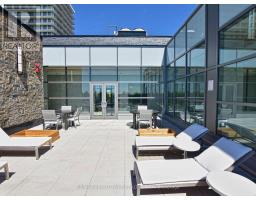704 - 4633 Glen Erin Drive Mississauga, Ontario L5M 7E1
$659,900Maintenance, Heat, Insurance, Water, Parking
$842.13 Monthly
Maintenance, Heat, Insurance, Water, Parking
$842.13 Monthly***Don't Miss Out*** A beautiful 2 bed + 2 bath CORNER unit condo downtown Erin Mills. Open-concept floor plan. Very bright. 9' Smooth ceilings. Floor-to-ceiling windows that bring tons of natural light into the unit. Open balcony with amazing clear views of the whole area. Laminate floors throughout. Modern kitchen with granite counters, stainless steel appliances, built-in microwave, breakfast bar and backsplash. Master bedroom with walk-in closet and 4-piece ensuite. Plus a second bedroom and the main bathroom. Amazing building amenities such as concierge, gym, party/meeting room, guest suites and more. Situated in close proximity to Highways, shopping, schools, parks, public transit and all local amenities. 2 Underground parking spots and 1 locker are included. (id:50886)
Property Details
| MLS® Number | W12092029 |
| Property Type | Single Family |
| Community Name | Central Erin Mills |
| Amenities Near By | Hospital, Park, Schools, Public Transit |
| Community Features | Pet Restrictions |
| Features | Balcony |
| Parking Space Total | 2 |
| View Type | View, City View |
Building
| Bathroom Total | 2 |
| Bedrooms Above Ground | 2 |
| Bedrooms Total | 2 |
| Amenities | Storage - Locker |
| Appliances | Dishwasher, Dryer, Microwave, Stove, Washer, Window Coverings, Refrigerator |
| Cooling Type | Central Air Conditioning |
| Exterior Finish | Concrete |
| Flooring Type | Laminate |
| Heating Fuel | Natural Gas |
| Heating Type | Forced Air |
| Size Interior | 800 - 899 Ft2 |
| Type | Apartment |
Parking
| Underground | |
| Garage |
Land
| Acreage | No |
| Land Amenities | Hospital, Park, Schools, Public Transit |
Rooms
| Level | Type | Length | Width | Dimensions |
|---|---|---|---|---|
| Flat | Living Room | 3.96 m | 4.11 m | 3.96 m x 4.11 m |
| Flat | Dining Room | 3.96 m | 4.11 m | 3.96 m x 4.11 m |
| Flat | Kitchen | 2.43 m | 2.9 m | 2.43 m x 2.9 m |
| Flat | Primary Bedroom | 3.5 m | 3.04 m | 3.5 m x 3.04 m |
| Flat | Bedroom 2 | 2.82 m | 2.82 m | 2.82 m x 2.82 m |
Contact Us
Contact us for more information
Tony Sidrak
Salesperson
www.tonysidrak.com/
www.facebook.com/tonysidrakrealtor/
www.twitter.com/TonySidrak
www.linkedin.com/in/tonysidrakrealtor/
1235 North Service Rd W #100d
Oakville, Ontario L6M 3G5
(905) 338-9000

















































































