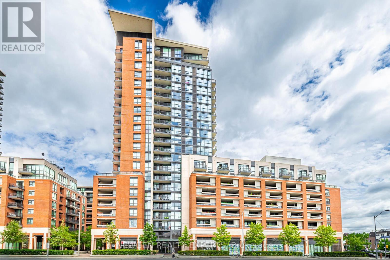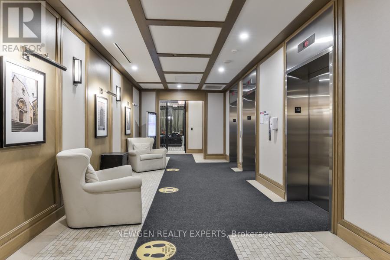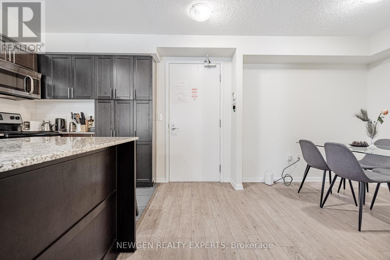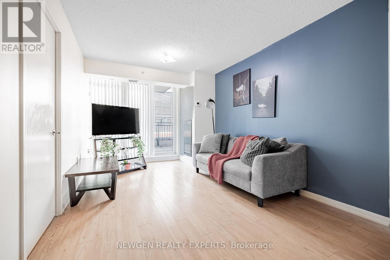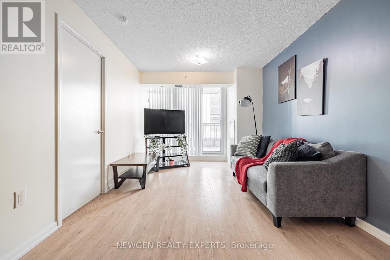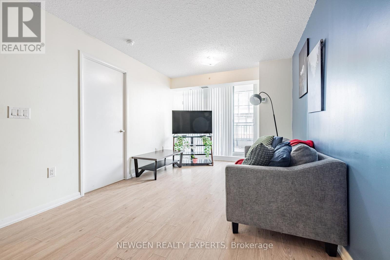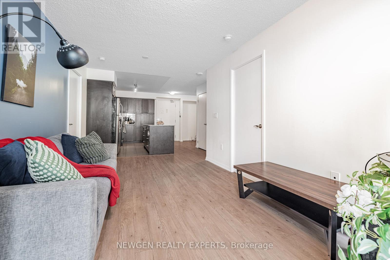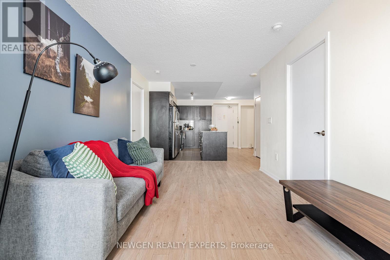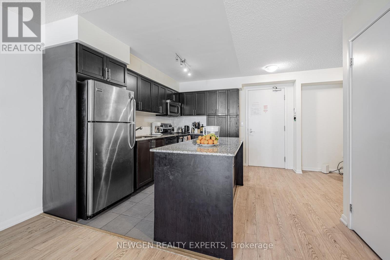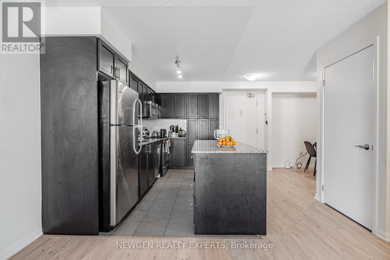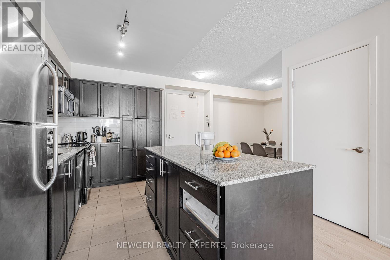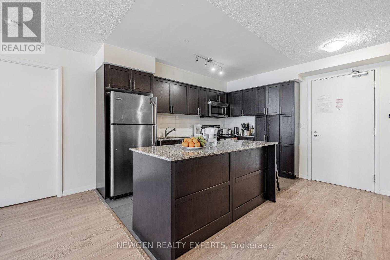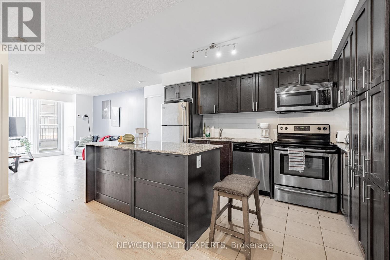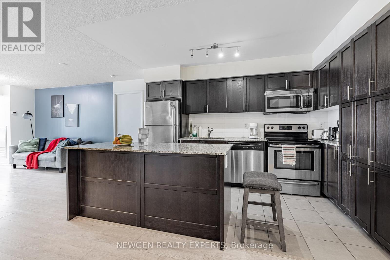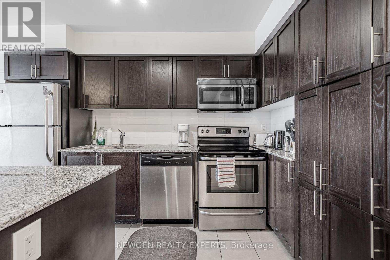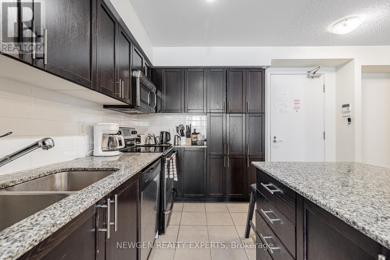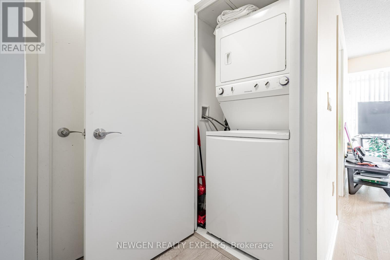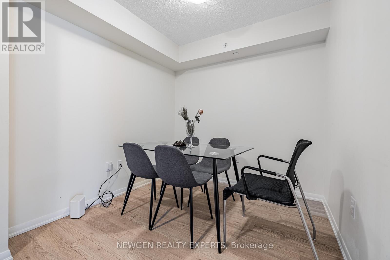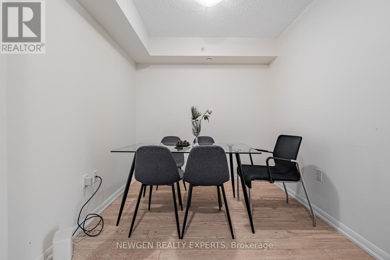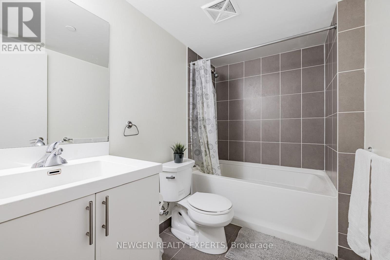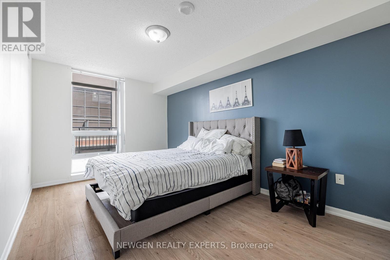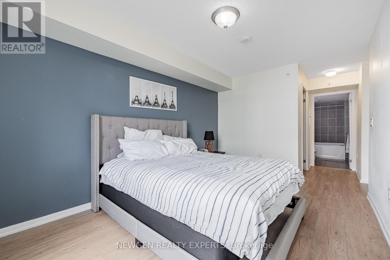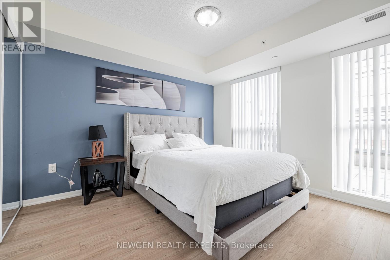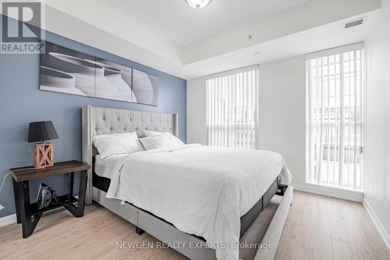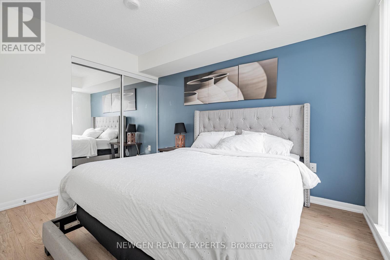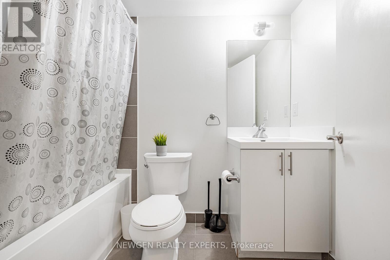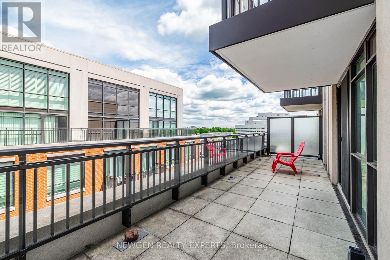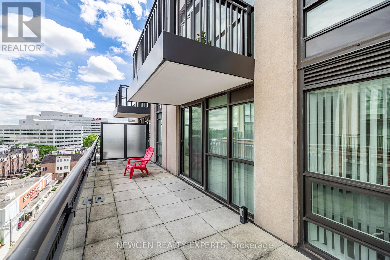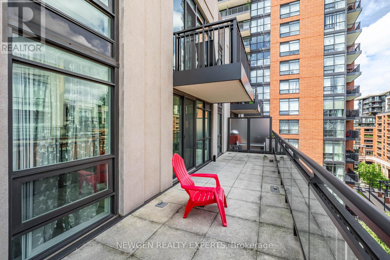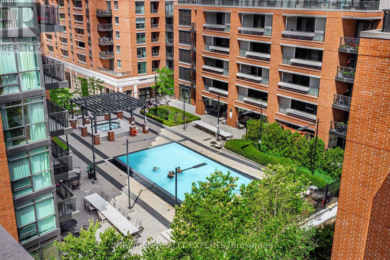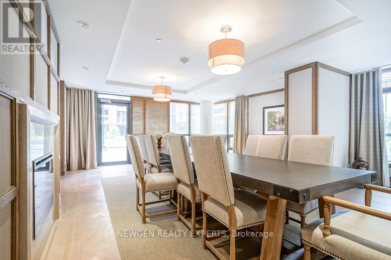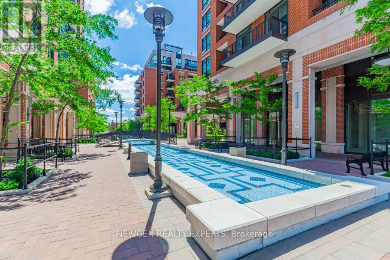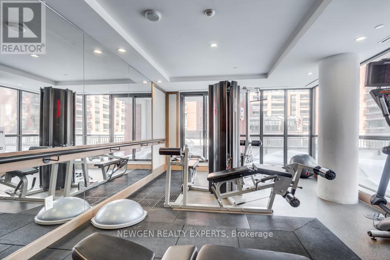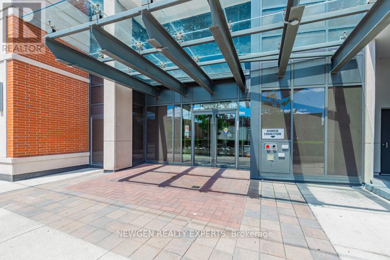704 - 800 Lawrence Avenue W Toronto, Ontario M6A 0B1
$749,900Maintenance, Heat, Common Area Maintenance, Insurance, Parking
$761.37 Monthly
Maintenance, Heat, Common Area Maintenance, Insurance, Parking
$761.37 MonthlyWelcome to the prestigious Treviso Condominiums, offering a rare opportunity to own this spacious 941 sq. ft. Castello model in a prime Toronto location. This beautifully designed suite features two generous bedrooms, including a primary with walk-in closet and private ensuite, a sleek designer kitchen with stainless steel appliances, granite countertops, undermount sink, and elegant cabinetry, all flowing into a bright and airy open-concept living and dining space. Walk out to your large, private balcony perfect for relaxing or entertaining, with a stunning view overlooking the outdoor pool. Ideally situated just steps from TTC and subway stations, with Yorkdale Mall, restaurants, schools, and places of worship all nearby, plus quick access to Hwy 401 for easy commuting. Residents enjoy world-class amenities including a grand lobby, rooftop pool and hot tub, fitness centre, bar lounge, BBQ area, pet spa, and more. Dont miss your chance to live in this vibrant, convenient, and sought-after community! (id:50886)
Property Details
| MLS® Number | W12276360 |
| Property Type | Single Family |
| Community Name | Yorkdale-Glen Park |
| Community Features | Pet Restrictions |
| Features | Elevator, Balcony, In Suite Laundry |
| Parking Space Total | 1 |
| Pool Type | Outdoor Pool |
| View Type | City View |
Building
| Bathroom Total | 2 |
| Bedrooms Above Ground | 2 |
| Bedrooms Below Ground | 1 |
| Bedrooms Total | 3 |
| Age | 6 To 10 Years |
| Amenities | Security/concierge, Party Room, Storage - Locker |
| Appliances | Window Coverings |
| Cooling Type | Central Air Conditioning |
| Exterior Finish | Brick |
| Fire Protection | Smoke Detectors |
| Flooring Type | Hardwood, Ceramic |
| Foundation Type | Block, Brick, Concrete |
| Heating Fuel | Electric |
| Heating Type | Heat Pump |
| Size Interior | 900 - 999 Ft2 |
| Type | Apartment |
Parking
| Underground | |
| Garage |
Land
| Acreage | No |
Rooms
| Level | Type | Length | Width | Dimensions |
|---|---|---|---|---|
| Main Level | Primary Bedroom | 4.3 m | 2.96 m | 4.3 m x 2.96 m |
| Main Level | Bedroom 2 | 3.53 m | 2.99 m | 3.53 m x 2.99 m |
| Main Level | Living Room | 5.91 m | 3.04 m | 5.91 m x 3.04 m |
| Main Level | Dining Room | 5.91 m | 3.04 m | 5.91 m x 3.04 m |
| Main Level | Den | 2.44 m | 2.44 m | 2.44 m x 2.44 m |
| Main Level | Kitchen | 3.08 m | 2.41 m | 3.08 m x 2.41 m |
Contact Us
Contact us for more information
Rizz Suri
Salesperson
www.realtyhunters.ca/
www.facebook.com/rizztherealtyhunter/
2000 Argentia Rd Plaza 1 #418
Mississauga, Ontario L5N 2R7
(905) 236-2000
(905) 593-2006
Saurabh Sabharwal
Broker
www.teamsabharwal.com/
www.facebook.com/TeamSabharwal
2000 Argentia Rd Plaza 1 #418
Mississauga, Ontario L5N 2R7
(905) 236-2000
(905) 593-2006

