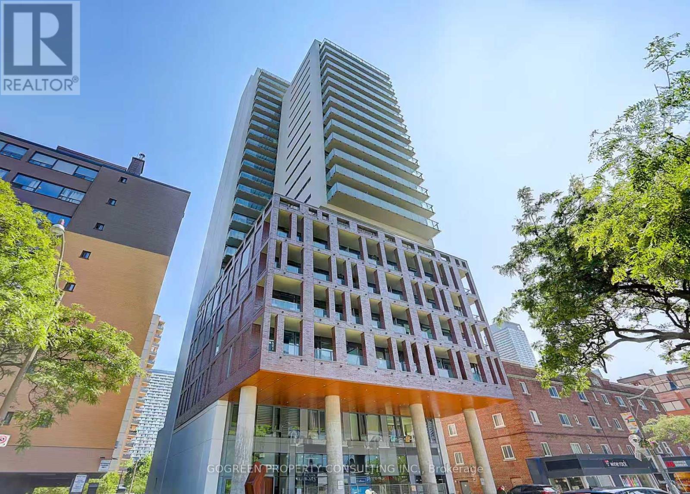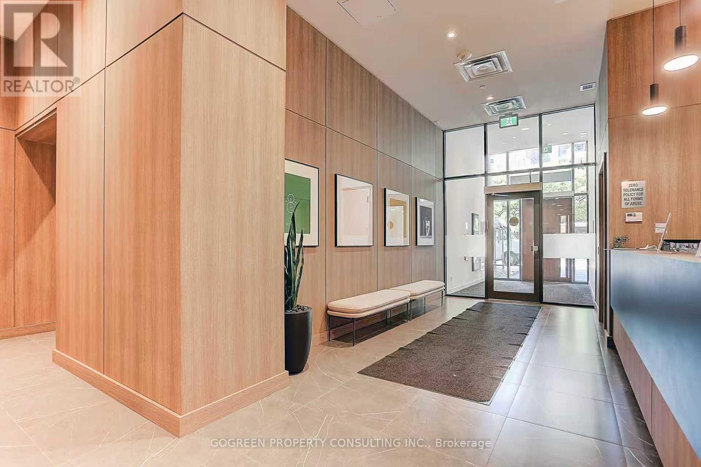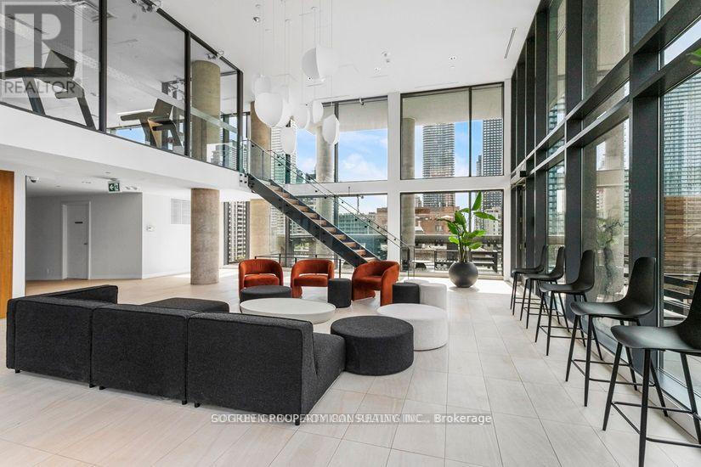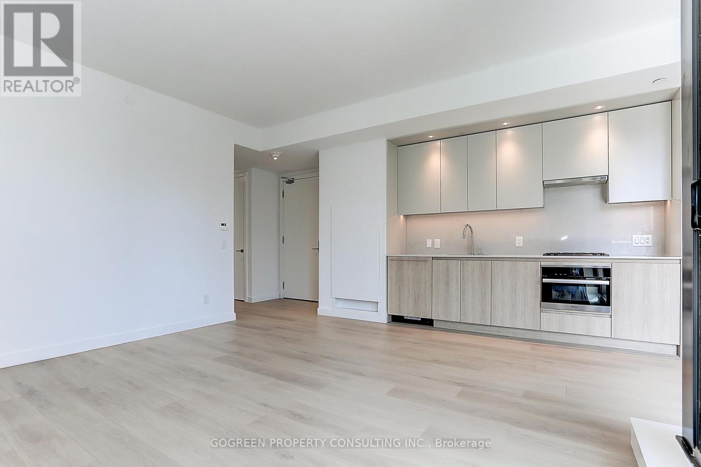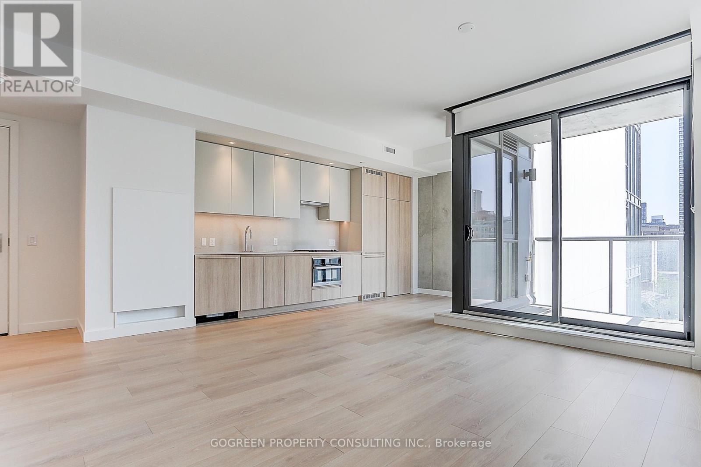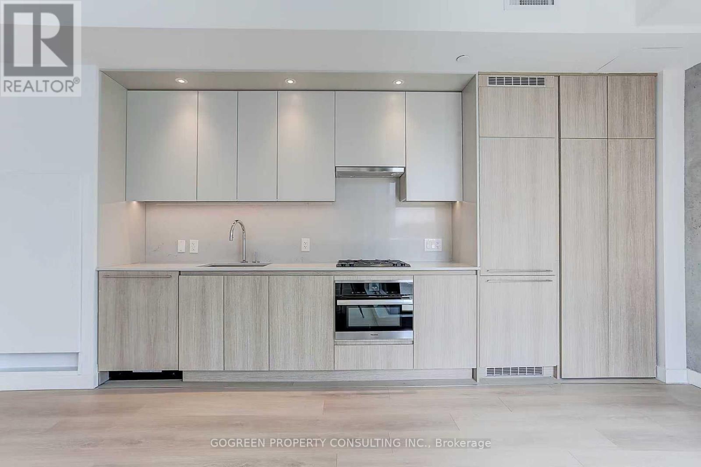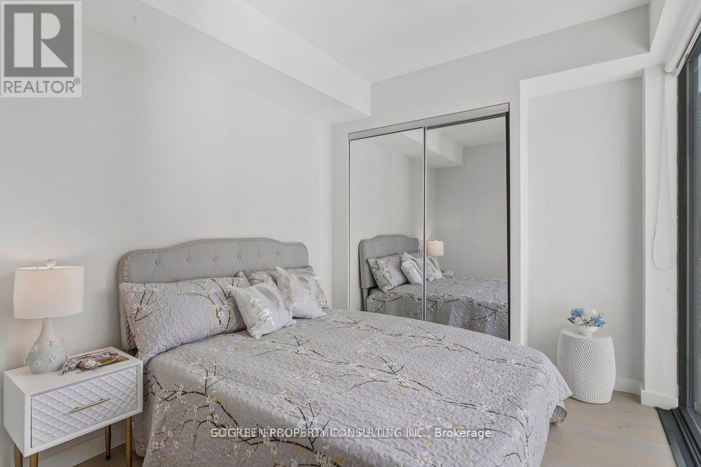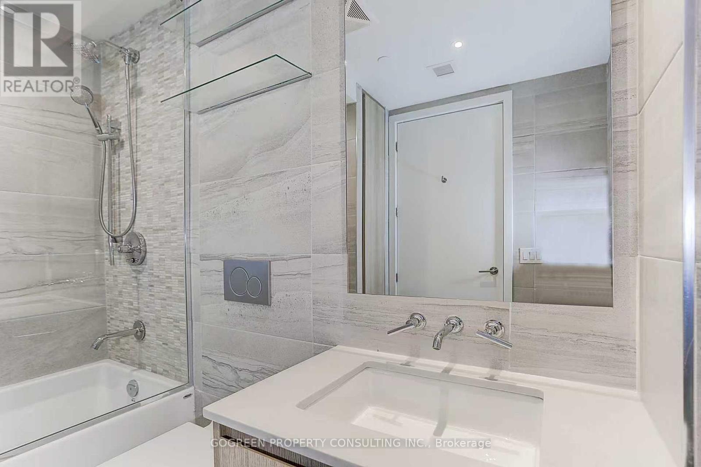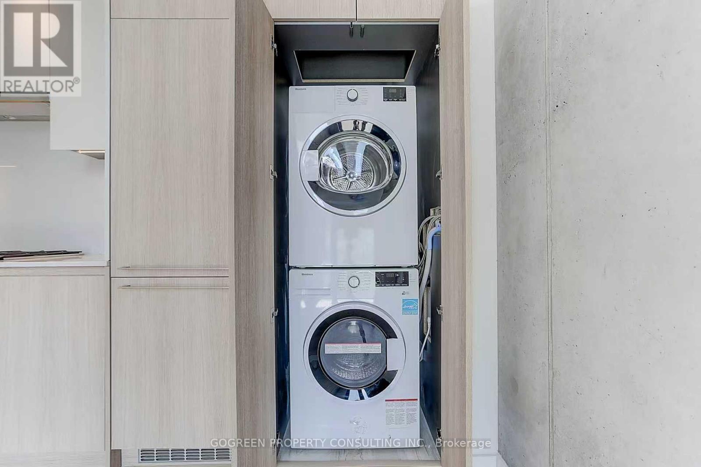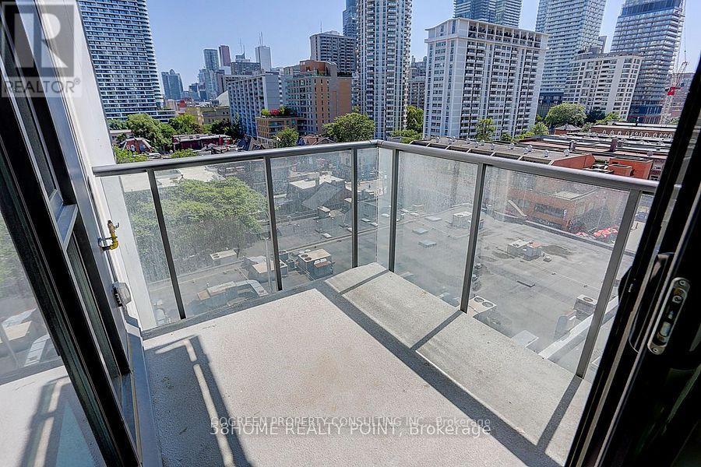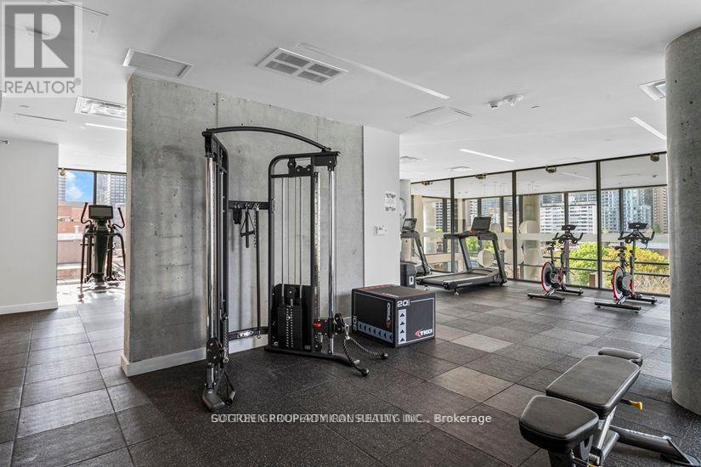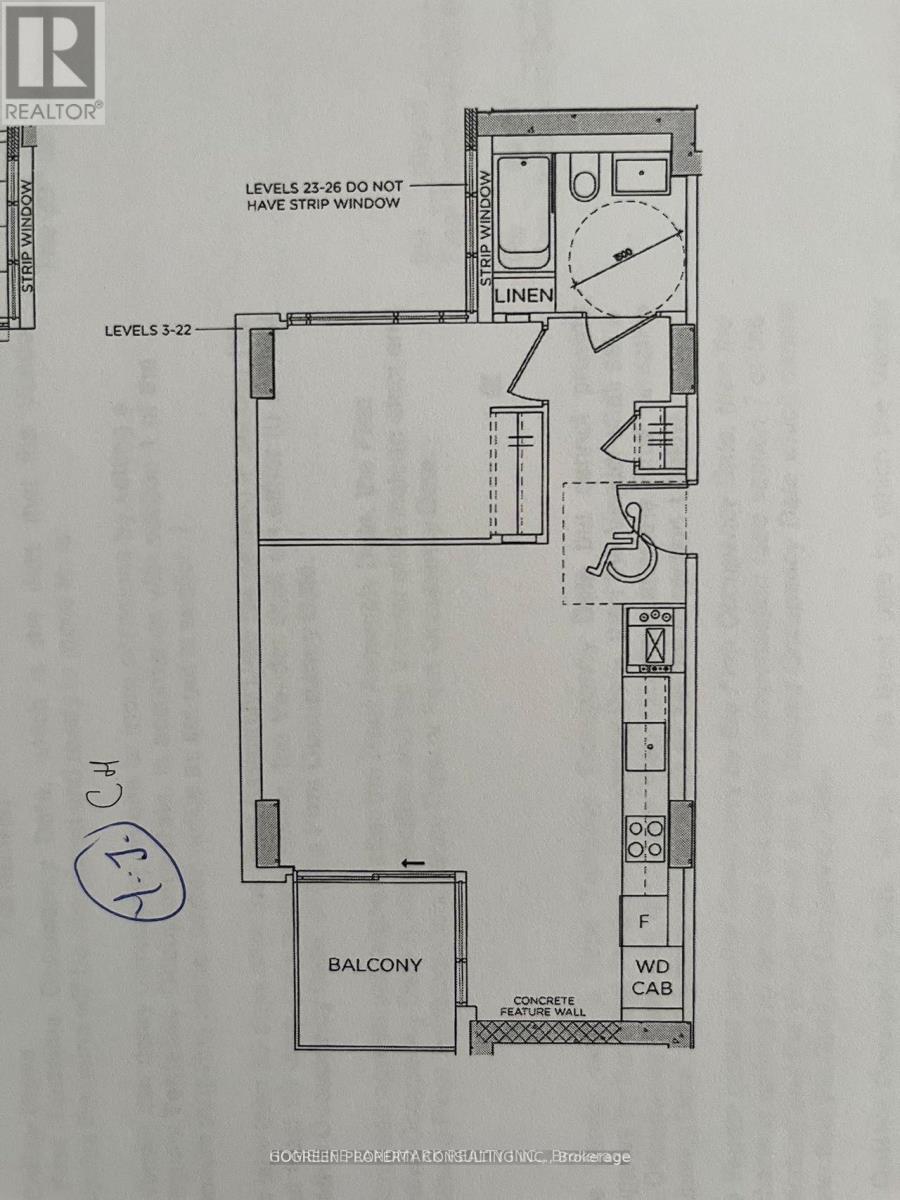704 - 81 Wellesley Street E Toronto, Ontario M5Y 0C5
1 Bedroom
1 Bathroom
600 - 699 ft2
Central Air Conditioning
Heat Pump, Not Known
$2,480 Monthly
Luxury Bright Condo in Prime Downtown Location! Spacious Large 1 Bedroom Suite (Approx. 644 Sq.Ft.). Featuring a Large Living Room with Study/Den Area. Open-Concept Layout With 9' Ceilings and Floor-to-Ceiling Windows Offering Abundant Natural Light. Modern Kitchen With Built-In Appliances (Fridge, Cooktop, Dishwasher, Microwave & Stove). Gas Line on Balcony for BBQ. Steps to Subway, U of T, Toronto Metropolitan University (Ryerson), Major Hospitals, Dundas Square, Eaton Centre, Restaurants & Shops. 24-Hr Security and Premium Amenities. (id:50886)
Property Details
| MLS® Number | C12500952 |
| Property Type | Single Family |
| Community Name | Church-Yonge Corridor |
| Amenities Near By | Hospital, Public Transit, Schools, Park |
| Community Features | Pets Allowed With Restrictions |
| Features | Balcony, Carpet Free |
Building
| Bathroom Total | 1 |
| Bedrooms Above Ground | 1 |
| Bedrooms Total | 1 |
| Age | New Building |
| Amenities | Security/concierge, Exercise Centre, Party Room |
| Basement Type | None |
| Cooling Type | Central Air Conditioning |
| Exterior Finish | Concrete |
| Flooring Type | Laminate |
| Heating Fuel | Electric, Natural Gas |
| Heating Type | Heat Pump, Not Known |
| Size Interior | 600 - 699 Ft2 |
| Type | Apartment |
Parking
| Underground | |
| Garage |
Land
| Acreage | No |
| Land Amenities | Hospital, Public Transit, Schools, Park |
Rooms
| Level | Type | Length | Width | Dimensions |
|---|---|---|---|---|
| Flat | Living Room | 15.42 m | 14.76 m | 15.42 m x 14.76 m |
| Flat | Dining Room | 7.09 m | 6.23 m | 7.09 m x 6.23 m |
| Flat | Bedroom | 10.01 m | 8.99 m | 10.01 m x 8.99 m |
| Flat | Bathroom | 8.27 m | 6.99 m | 8.27 m x 6.99 m |
Contact Us
Contact us for more information
May Wang
Salesperson
Gogreen Property Consulting Inc.
(647) 292-8898

