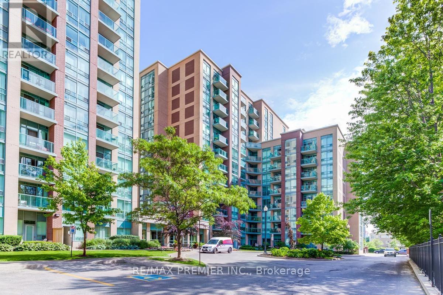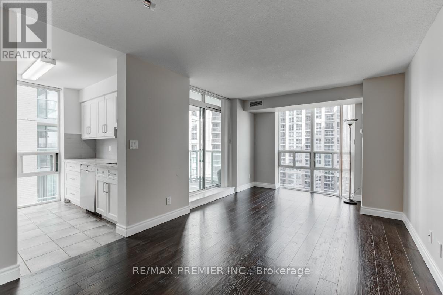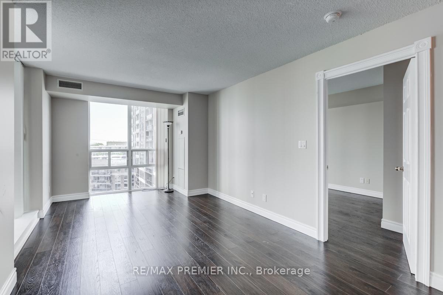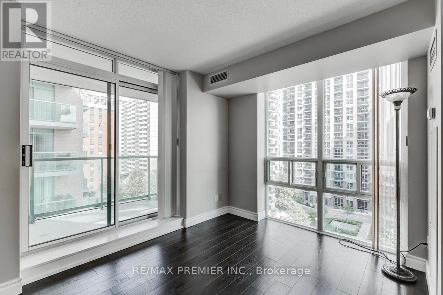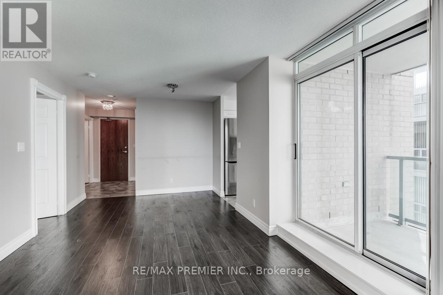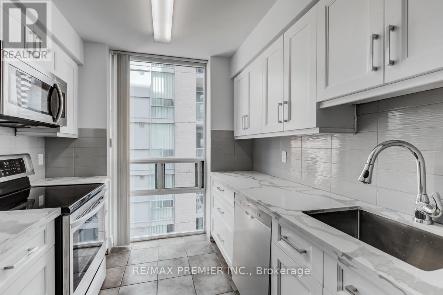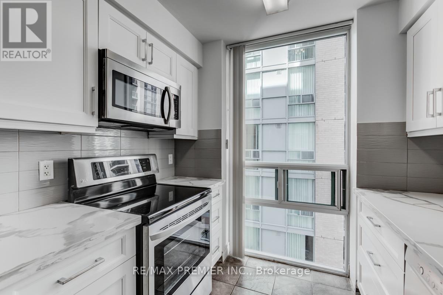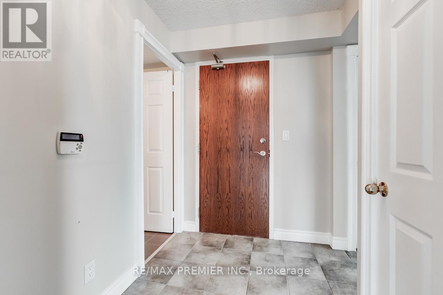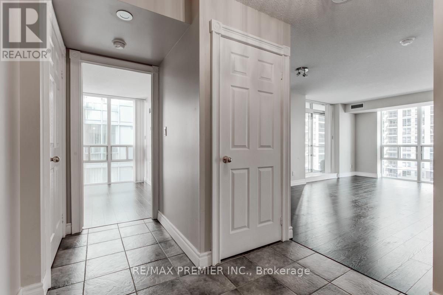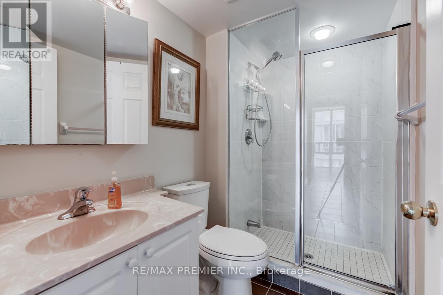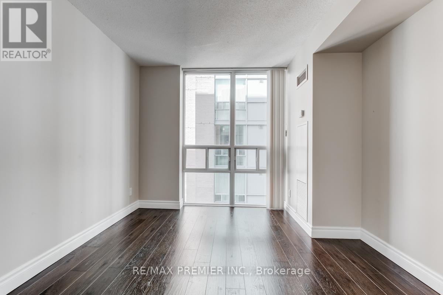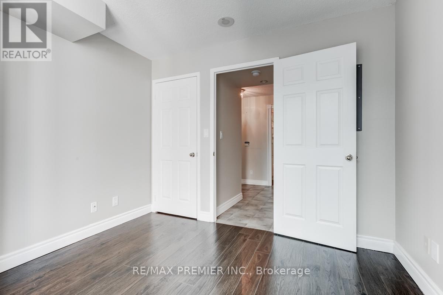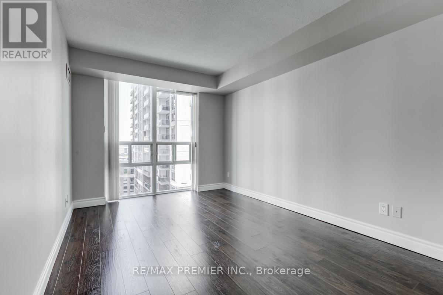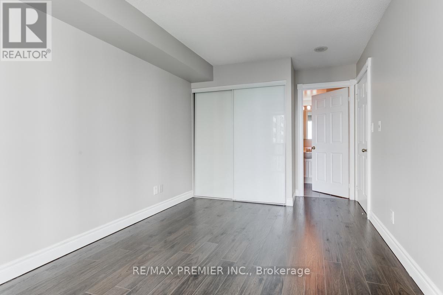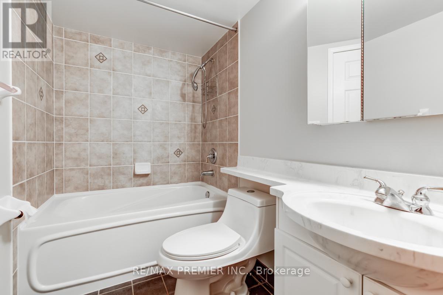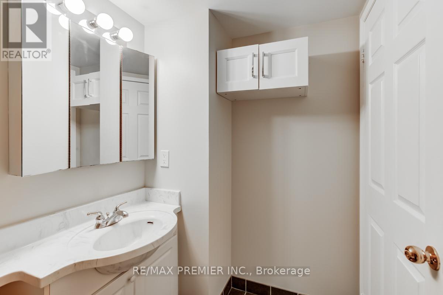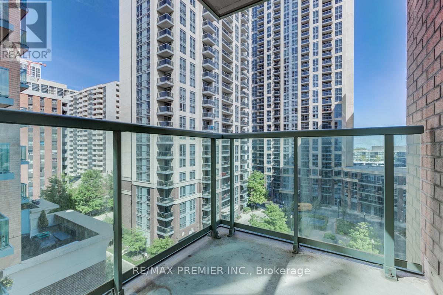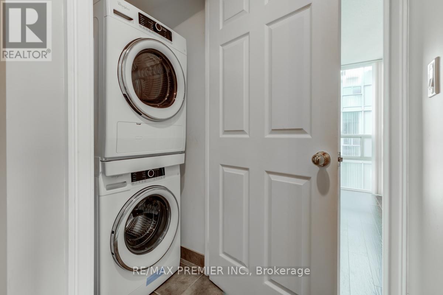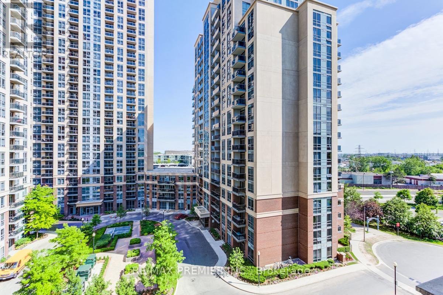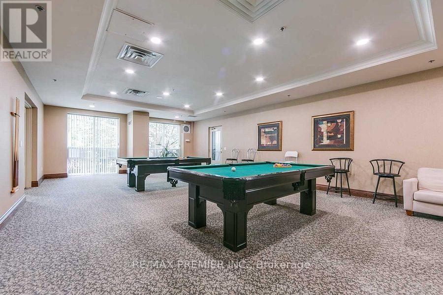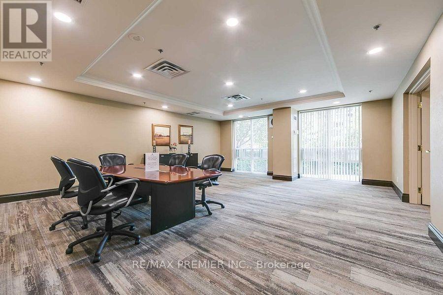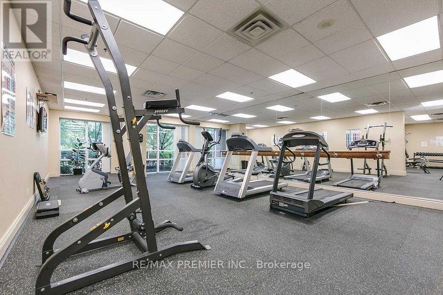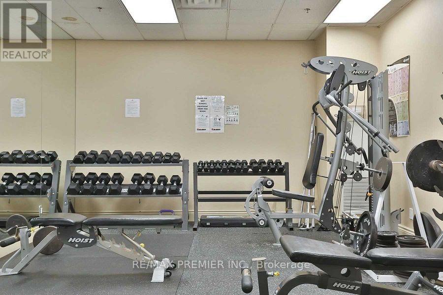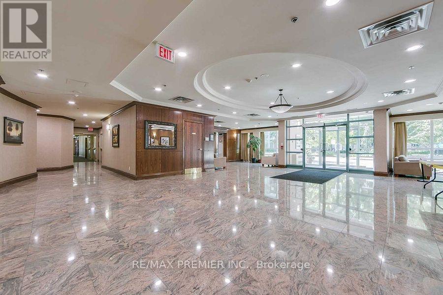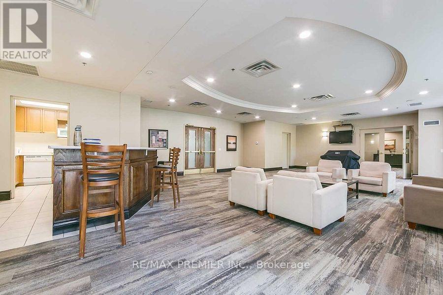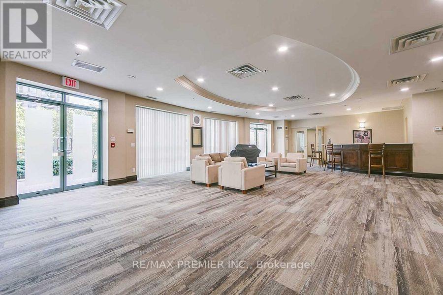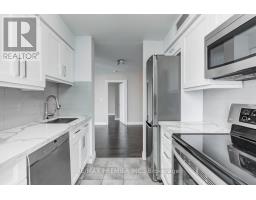704 - 9 Michael Power Place Toronto, Ontario M9A 0A5
$2,900 Monthly
Luxury corner suite for lease in Islington Village! Fantastic 2 bedroom, 2 bathroom corner suite in the highly sought after Bloor & Islington area! This bright and spacious condo offers a split-bedroom layout perfect for privacy and comfort, featuring high quality hand-scraped laminate floors, a renovated kitchen with quartz countertops and stainless steel appliances, and a walk-out to a sunny south east-facing balcony. Enjoy a luxury condo lifestyle in this quiet, well managed building with outstanding amenities - fitness centre, virtual golf, billiards room, outdoor BBQ area, party room and visitor parking. Includes one underground parking space and a large private locker (nota a cage!) for exceptional storage. Utilities included except for cable and internet. Situated just steps to Islington Subway Station, Bloor Street shops and restaurants, parks and everyday conveniences. Quick access to major highways and downtown make this a commuter's dream. Awesome landlords looking or AAA tenants to enjoy andc are for this exceptional suite. (id:50886)
Property Details
| MLS® Number | W12470399 |
| Property Type | Single Family |
| Community Name | Islington-City Centre West |
| Amenities Near By | Park, Place Of Worship, Public Transit |
| Community Features | Pets Not Allowed |
| Features | Wooded Area, Lighting, Balcony, Carpet Free |
| Parking Space Total | 1 |
Building
| Bathroom Total | 2 |
| Bedrooms Above Ground | 2 |
| Bedrooms Total | 2 |
| Age | 16 To 30 Years |
| Amenities | Security/concierge, Recreation Centre, Exercise Centre, Party Room, Visitor Parking |
| Appliances | Garage Door Opener Remote(s), Dishwasher, Dryer, Stove, Washer, Window Coverings, Refrigerator |
| Cooling Type | Central Air Conditioning |
| Exterior Finish | Brick |
| Fire Protection | Security Guard, Smoke Detectors |
| Flooring Type | Laminate, Ceramic |
| Foundation Type | Unknown |
| Heating Fuel | Natural Gas |
| Heating Type | Forced Air |
| Size Interior | 800 - 899 Ft2 |
| Type | Apartment |
Parking
| Underground | |
| Garage |
Land
| Acreage | No |
| Land Amenities | Park, Place Of Worship, Public Transit |
| Landscape Features | Landscaped |
Rooms
| Level | Type | Length | Width | Dimensions |
|---|---|---|---|---|
| Flat | Living Room | 5.74 m | 3.07 m | 5.74 m x 3.07 m |
| Flat | Dining Room | 5.74 m | 3.07 m | 5.74 m x 3.07 m |
| Flat | Kitchen | 2.44 m | 2.39 m | 2.44 m x 2.39 m |
| Flat | Primary Bedroom | 4.01 m | 2.89 m | 4.01 m x 2.89 m |
| Flat | Bedroom 2 | 3.07 m | 3.05 m | 3.07 m x 3.05 m |
| Flat | Foyer | 2.96 m | 2.13 m | 2.96 m x 2.13 m |
Contact Us
Contact us for more information
Anahi Pintos
Salesperson
(888) 915-5050
www.thepintosfamily.com/
9100 Jane St Bldg L #77
Vaughan, Ontario L4K 0A4
(416) 987-8000
(416) 987-8001

