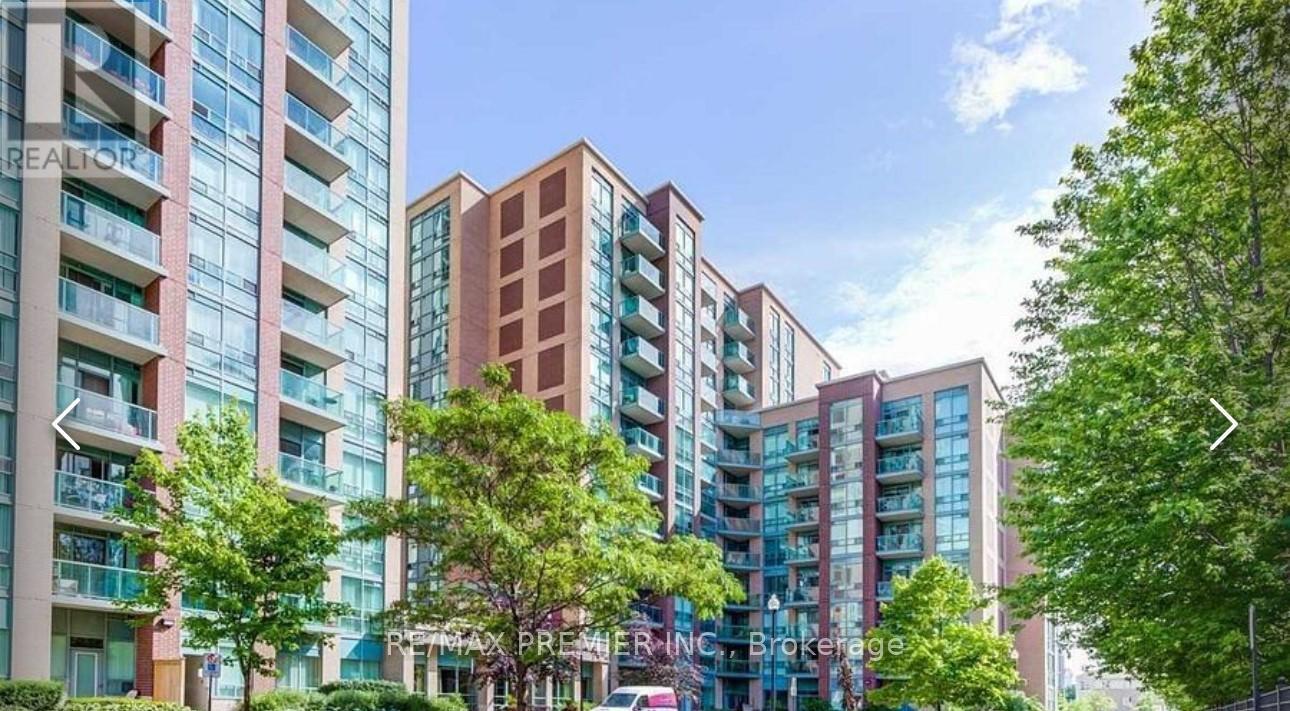704 - 9 Michael Power Place Toronto, Ontario M9A 0A5
2 Bedroom
2 Bathroom
800 - 899 ft2
Central Air Conditioning
Forced Air
Landscaped
$2,900 Monthly
Fantastic 2 bedroom corner suite luxury condo in sought after Islington Village! Bright split bedroom layout features high quality hand scraped laminate floors, renovated kitchen with quartz countertops & stainless steel appliances. W/O to balcony or enjoy some of the building amenities: gym, outdoor BBQ area, virtual golf, billiards & more! Utilities included except cable! Underground parking & large completely private locker (no cage) included. Incredible location just steps to everything but quiet building. (id:50886)
Property Details
| MLS® Number | W12470399 |
| Property Type | Single Family |
| Community Name | Islington-City Centre West |
| Amenities Near By | Park, Place Of Worship, Public Transit |
| Community Features | Pets Not Allowed |
| Features | Wooded Area, Lighting, Balcony, Carpet Free |
| Parking Space Total | 1 |
Building
| Bathroom Total | 2 |
| Bedrooms Above Ground | 2 |
| Bedrooms Total | 2 |
| Age | 16 To 30 Years |
| Amenities | Security/concierge, Recreation Centre, Exercise Centre, Party Room, Visitor Parking |
| Appliances | Garage Door Opener Remote(s), Dishwasher, Dryer, Stove, Washer, Window Coverings, Refrigerator |
| Cooling Type | Central Air Conditioning |
| Exterior Finish | Brick |
| Fire Protection | Security Guard, Smoke Detectors |
| Flooring Type | Laminate, Ceramic |
| Foundation Type | Unknown |
| Heating Fuel | Natural Gas |
| Heating Type | Forced Air |
| Size Interior | 800 - 899 Ft2 |
| Type | Apartment |
Parking
| Underground | |
| Garage |
Land
| Acreage | No |
| Land Amenities | Park, Place Of Worship, Public Transit |
| Landscape Features | Landscaped |
Rooms
| Level | Type | Length | Width | Dimensions |
|---|---|---|---|---|
| Flat | Living Room | 5.74 m | 3.07 m | 5.74 m x 3.07 m |
| Flat | Dining Room | 5.74 m | 3.07 m | 5.74 m x 3.07 m |
| Flat | Kitchen | 2.44 m | 2.39 m | 2.44 m x 2.39 m |
| Flat | Primary Bedroom | 4.01 m | 2.89 m | 4.01 m x 2.89 m |
| Flat | Bedroom 2 | 3.07 m | 3.05 m | 3.07 m x 3.05 m |
| Flat | Foyer | 2.96 m | 2.13 m | 2.96 m x 2.13 m |
Contact Us
Contact us for more information
Anahi Pintos
Salesperson
(888) 915-5050
www.thepintosfamily.com/
RE/MAX Premier Inc.
9100 Jane St Bldg L #77
Vaughan, Ontario L4K 0A4
9100 Jane St Bldg L #77
Vaughan, Ontario L4K 0A4
(416) 987-8000
(416) 987-8001



