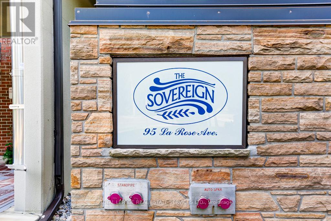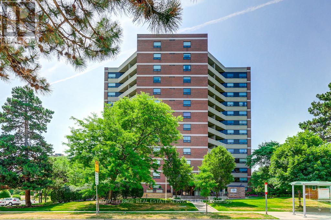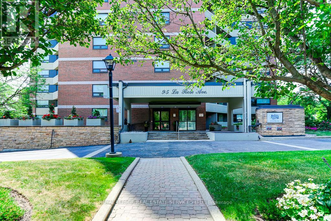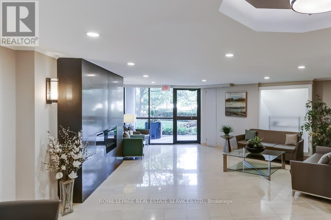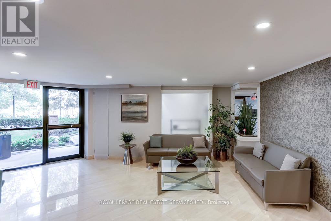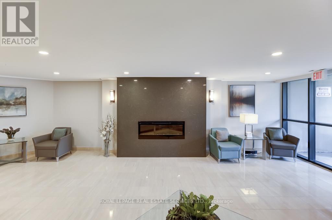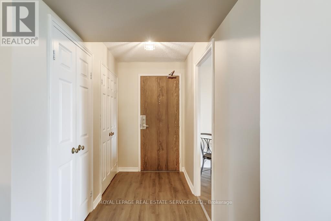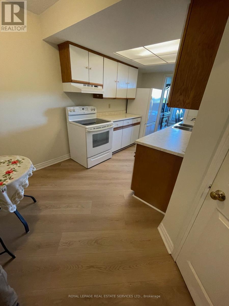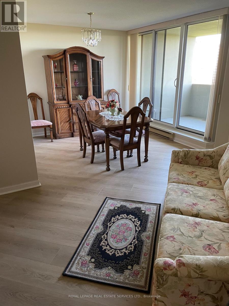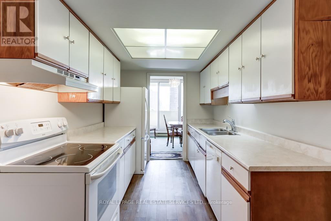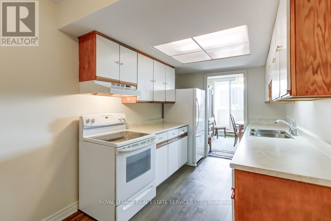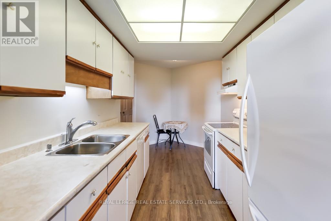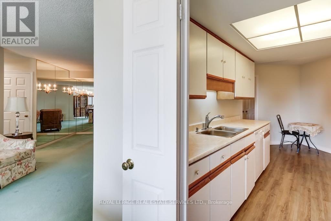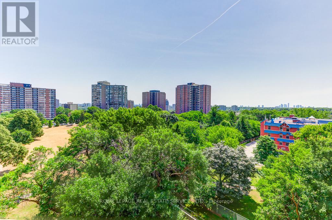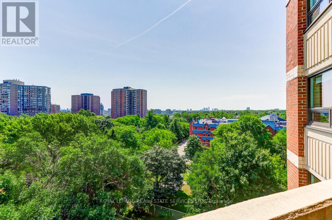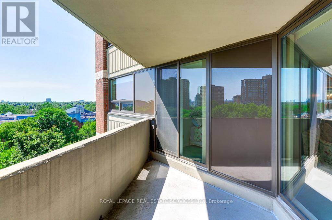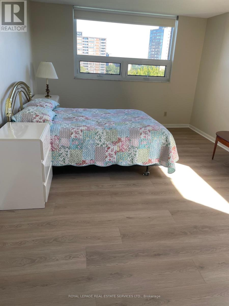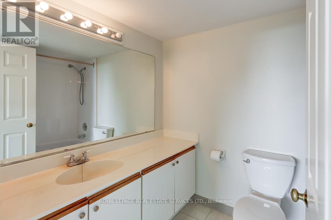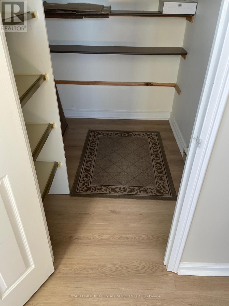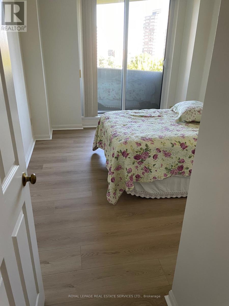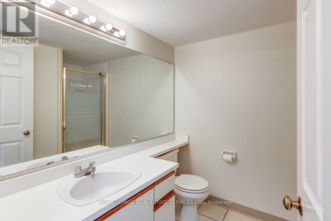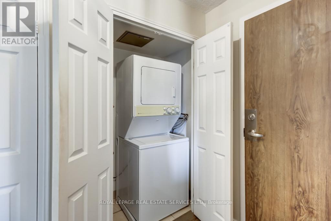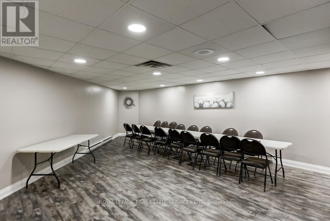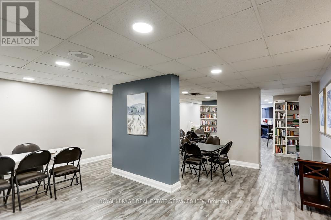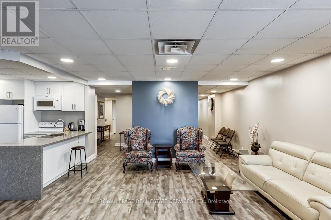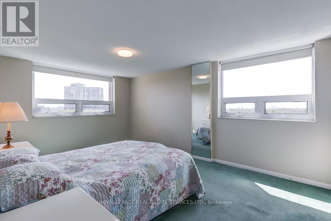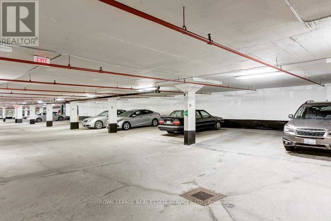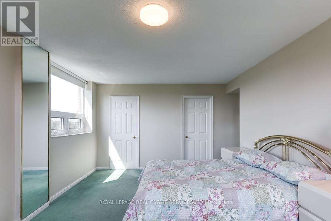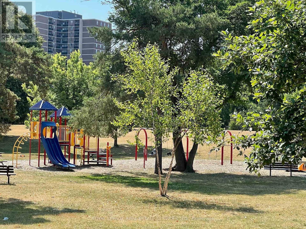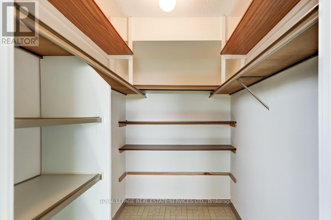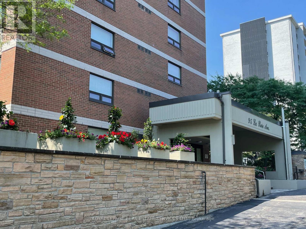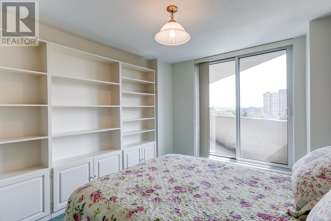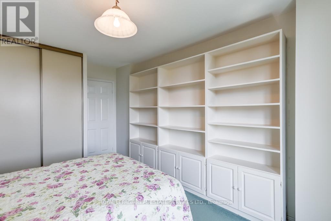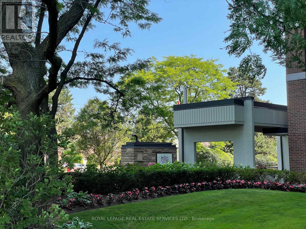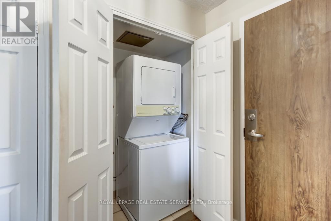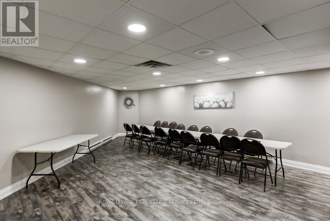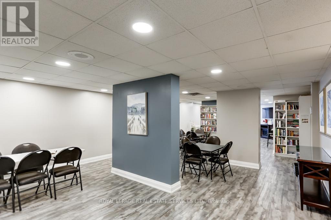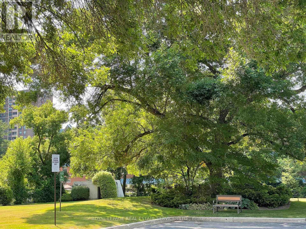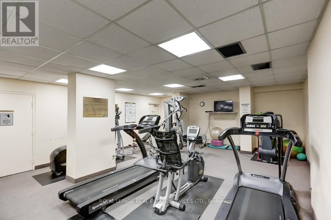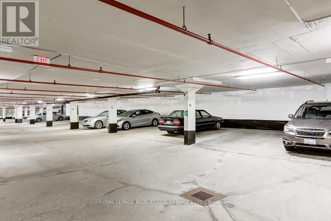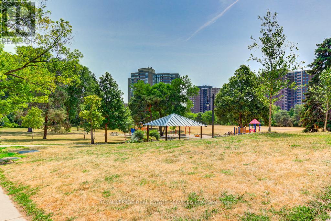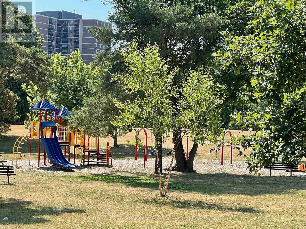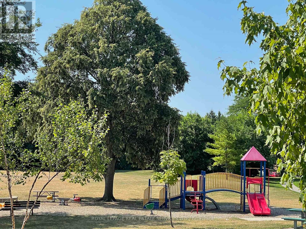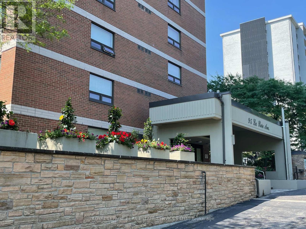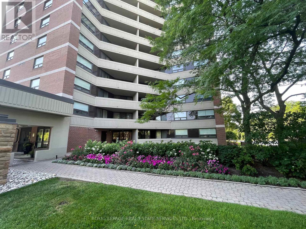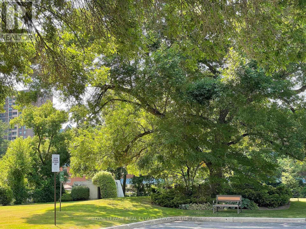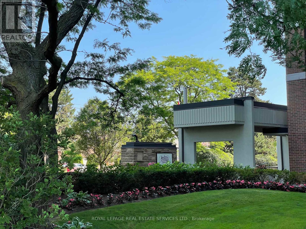704 - 95 La Rose Avenue Toronto, Ontario M9P 3T2
$569,000Maintenance, Heat, Electricity, Water, Cable TV, Common Area Maintenance, Insurance, Parking
$1,243.70 Monthly
Maintenance, Heat, Electricity, Water, Cable TV, Common Area Maintenance, Insurance, Parking
$1,243.70 MonthlySmaller boutique building with adjacent parkland and the TTC at the door. The Sovereign is a wonderful "community" of residents. This two bedroom two bathroom suite is 1160 square feet and looks south-east over trees and La Rose Park towards downtown. Freshly painted with spacious rooms, eat-in kitchen, large primary bedroom with four piece ensuite bath and walk-in closet. Generous "L" shaped living and dining room. Two walkouts to private balcony overlooking the park. This building has a very secure reserve fund and has recently been updated throughout. The condo fees are all inclusive (heat, hydro, water, cable TV, internet, telephone, common elements, building insurance, parking and locker). Onsite management and security, lovely gardens, one bus to subway and soon to be walking distance to Eglinton West LRT. Shopping and schools are nearby. This is a non-smoking building and there are restrictions regarding pets. Welcome to your new home. See you at the next building BBQ or at the Christmas party. (id:50886)
Property Details
| MLS® Number | W12282502 |
| Property Type | Single Family |
| Community Name | Humber Heights |
| Amenities Near By | Park, Place Of Worship, Public Transit, Schools |
| Community Features | Pet Restrictions |
| Features | Elevator, Balcony, In Suite Laundry, Sauna |
| Parking Space Total | 1 |
| View Type | View |
Building
| Bathroom Total | 2 |
| Bedrooms Above Ground | 2 |
| Bedrooms Total | 2 |
| Age | 31 To 50 Years |
| Amenities | Exercise Centre, Party Room, Sauna, Visitor Parking, Storage - Locker, Security/concierge |
| Appliances | Dishwasher, Dryer, Stove, Washer, Refrigerator |
| Cooling Type | Central Air Conditioning |
| Exterior Finish | Brick |
| Fire Protection | Smoke Detectors |
| Heating Fuel | Natural Gas |
| Heating Type | Heat Pump |
| Size Interior | 1,000 - 1,199 Ft2 |
| Type | Apartment |
Parking
| Underground | |
| Garage |
Land
| Acreage | No |
| Land Amenities | Park, Place Of Worship, Public Transit, Schools |
Rooms
| Level | Type | Length | Width | Dimensions |
|---|---|---|---|---|
| Flat | Living Room | 5.64 m | 4.57 m | 5.64 m x 4.57 m |
| Flat | Dining Room | 3.05 m | 2.7 m | 3.05 m x 2.7 m |
| Flat | Kitchen | 4.88 m | 2.44 m | 4.88 m x 2.44 m |
| Flat | Primary Bedroom | 5.33 m | 3.66 m | 5.33 m x 3.66 m |
| Flat | Bedroom 2 | 3.81 m | 3.05 m | 3.81 m x 3.05 m |
| Flat | Foyer | 2.84 m | 1.49 m | 2.84 m x 1.49 m |
Contact Us
Contact us for more information
Robert S. Fleischman
Salesperson
3031 Bloor St. W.
Toronto, Ontario M8X 1C5
(416) 236-1871

