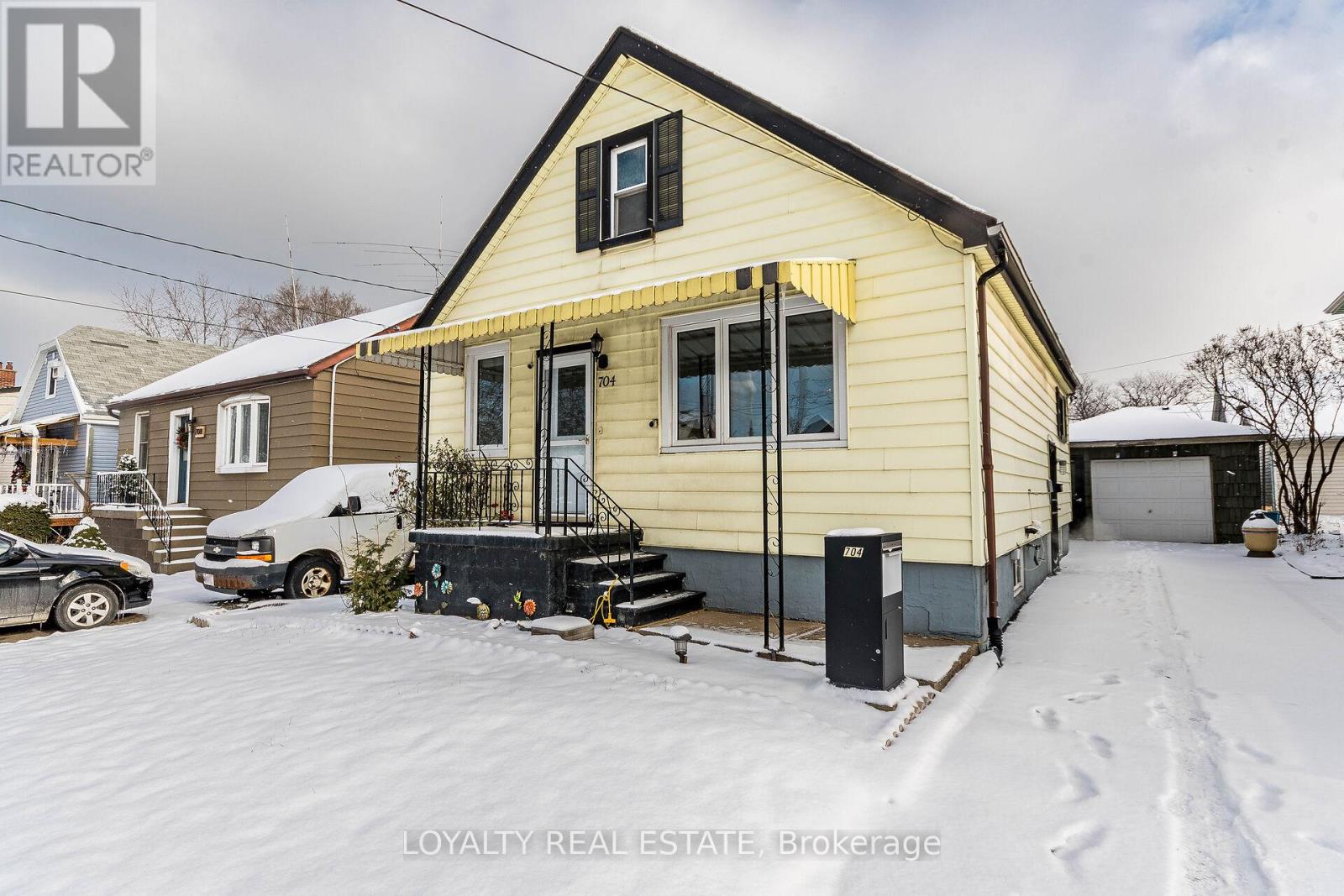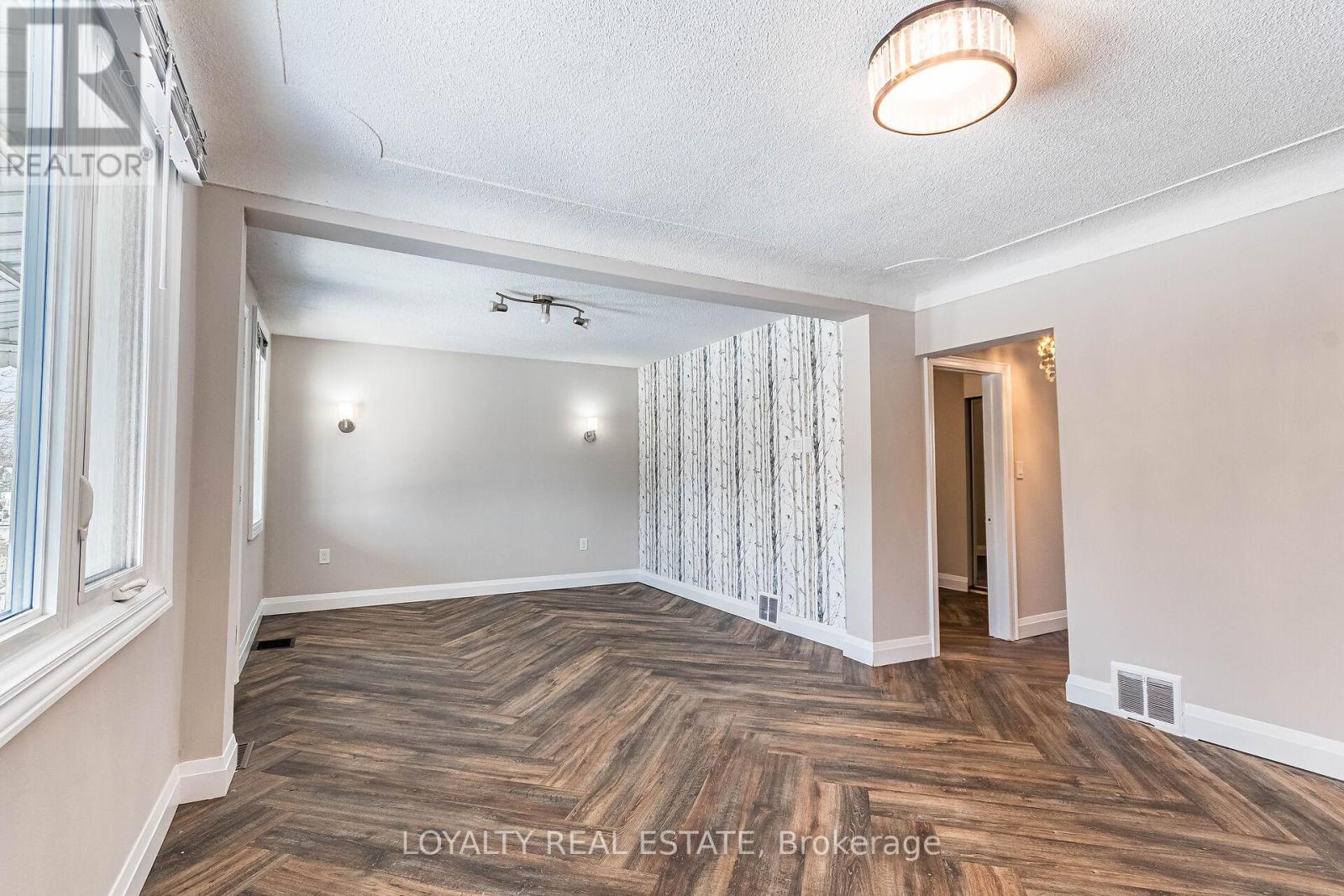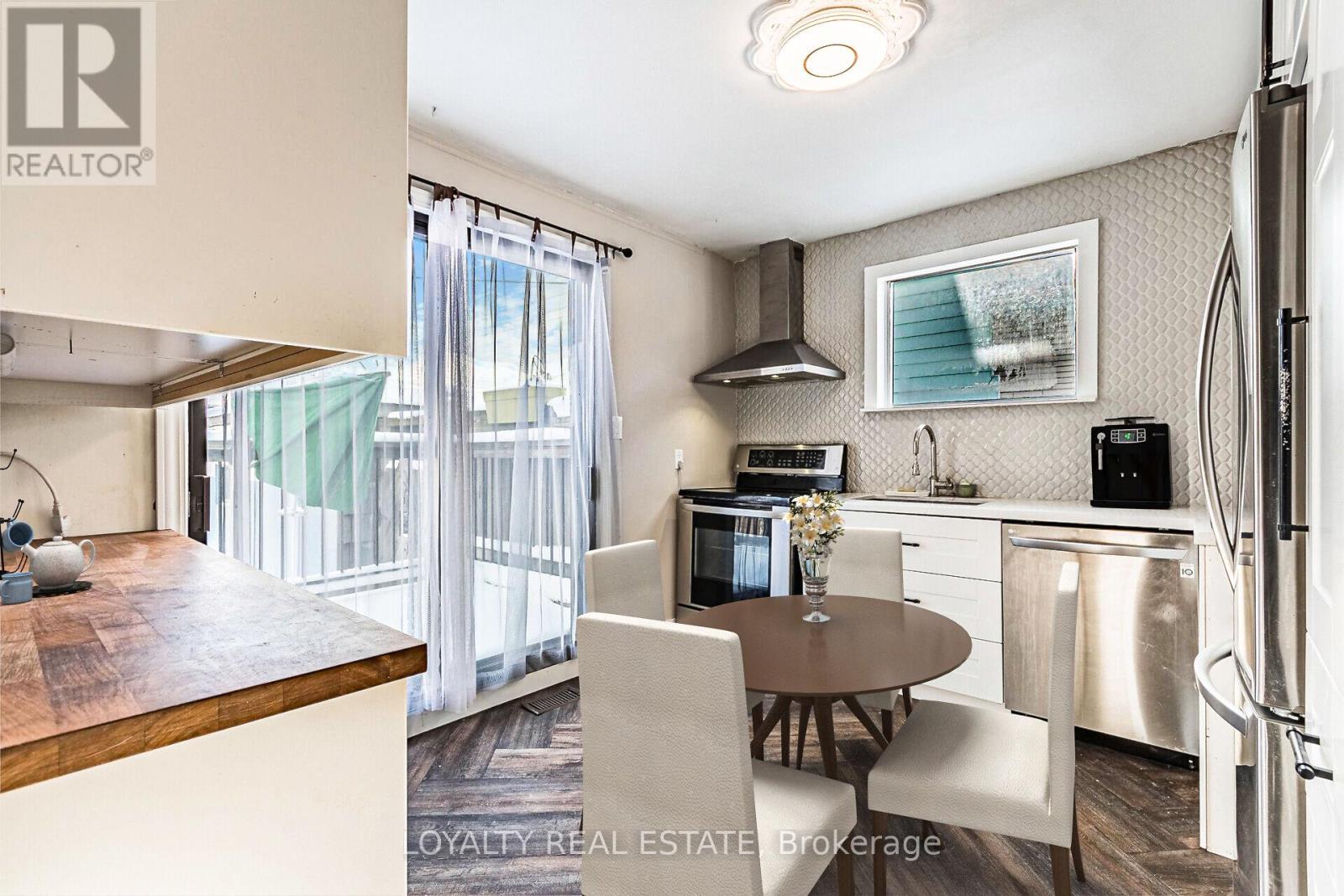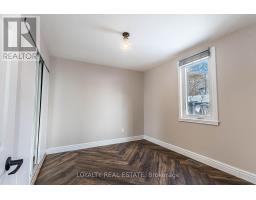704 Burgess Avenue Hamilton, Ontario L8H 6J4
$548,000
Gorgeous, 2+1 Bedroom Raised Bungalow in the East End of Hamilton. Reasons you will fall in love with this bungalow: (1). Move-in ready, freshly painted, no carpet in the entire home (2). Separate Side Entrance to the finished basement with large windows, 1 Bedroom, Recreation room, 2 pc. washroom (rough-in for tub/shower) . (3). Detached garage with hydro, EV charger(ESA Certified), mechanic's pit, extra storage space (4). Many updates in the last 3 years: Furnace, AC, Owned Tankless Hot water heater, Roof, Windows, Water pipes, Washer/Dryer, Basement flooring and pot lights (5). Large in-ground pool in the backyard - pool liner in as is Condition(6). Stainless steel kitchen appliances, back splash. (6). Minutes to highways, shopping, schools. Buy and Enjoy this home with your family. **** EXTRAS **** 2021: Furnace, AC, Home Roof and basement flooring, Insulation. In 2022: Replaced Windows, Replaced water Pipes to copper, Washer/Dryer. In 2023: Garage Roof, EV Charger -Have ESA. Tankless Hot Water Heater is owned. (id:50886)
Property Details
| MLS® Number | X11904817 |
| Property Type | Single Family |
| Community Name | Parkview |
| AmenitiesNearBy | Public Transit, Schools |
| Features | Carpet Free |
| ParkingSpaceTotal | 6 |
| PoolType | Inground Pool |
| Structure | Deck |
Building
| BathroomTotal | 2 |
| BedroomsAboveGround | 2 |
| BedroomsBelowGround | 1 |
| BedroomsTotal | 3 |
| Appliances | Water Heater, Garage Door Opener Remote(s), Dryer, Refrigerator, Stove, Washer, Window Coverings |
| ArchitecturalStyle | Raised Bungalow |
| BasementDevelopment | Partially Finished |
| BasementFeatures | Separate Entrance |
| BasementType | N/a (partially Finished) |
| ConstructionStyleAttachment | Detached |
| CoolingType | Central Air Conditioning |
| ExteriorFinish | Aluminum Siding, Vinyl Siding |
| FlooringType | Vinyl, Laminate |
| FoundationType | Poured Concrete |
| HalfBathTotal | 1 |
| HeatingFuel | Natural Gas |
| HeatingType | Forced Air |
| StoriesTotal | 1 |
| SizeInterior | 699.9943 - 1099.9909 Sqft |
| Type | House |
| UtilityWater | Municipal Water |
Parking
| Detached Garage |
Land
| Acreage | No |
| FenceType | Fenced Yard |
| LandAmenities | Public Transit, Schools |
| Sewer | Sanitary Sewer |
| SizeDepth | 106 Ft ,2 In |
| SizeFrontage | 41 Ft ,9 In |
| SizeIrregular | 41.8 X 106.2 Ft |
| SizeTotalText | 41.8 X 106.2 Ft|under 1/2 Acre |
Rooms
| Level | Type | Length | Width | Dimensions |
|---|---|---|---|---|
| Basement | Bedroom 3 | 4.7 m | 2.74 m | 4.7 m x 2.74 m |
| Basement | Recreational, Games Room | 6.71 m | 3.71 m | 6.71 m x 3.71 m |
| Ground Level | Great Room | 7 m | 3.63 m | 7 m x 3.63 m |
| Ground Level | Dining Room | 7 m | 3.63 m | 7 m x 3.63 m |
| Ground Level | Kitchen | 3.38 m | 1.98 m | 3.38 m x 1.98 m |
| Ground Level | Primary Bedroom | 3.43 m | 2.9 m | 3.43 m x 2.9 m |
| Ground Level | Bedroom 2 | 3.43 m | 2.62 m | 3.43 m x 2.62 m |
Utilities
| Cable | Available |
| Sewer | Available |
https://www.realtor.ca/real-estate/27761909/704-burgess-avenue-hamilton-parkview-parkview
Interested?
Contact us for more information
Harbinder Kaur Panesar
Broker
200 Consumers Rd #212
Toronto, Ontario M2J 4R4





















































