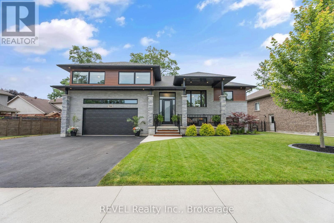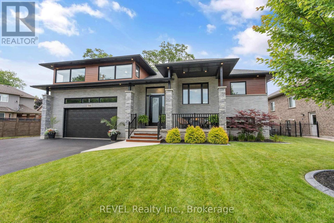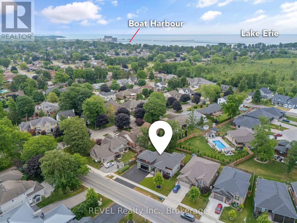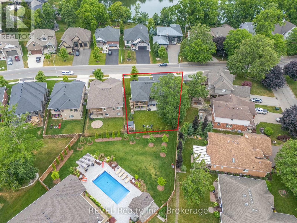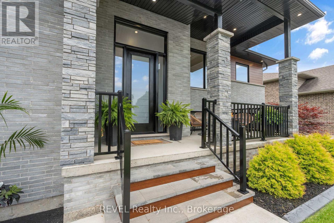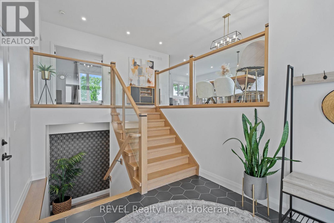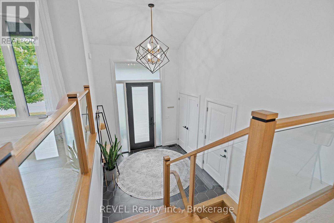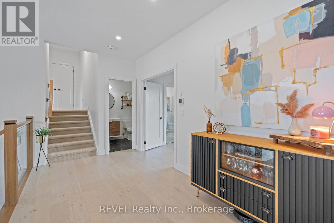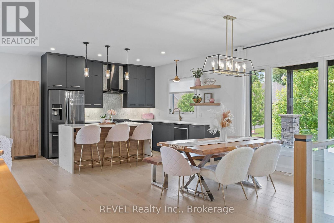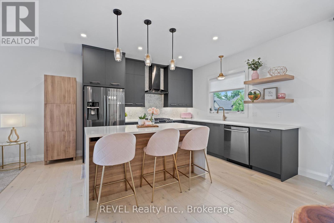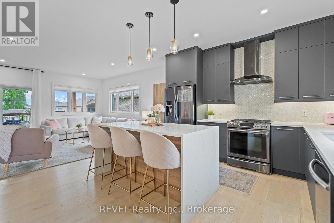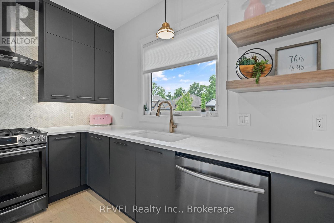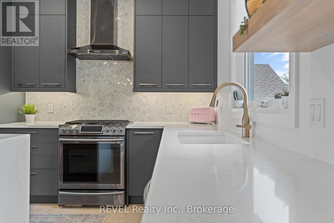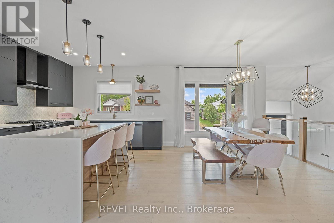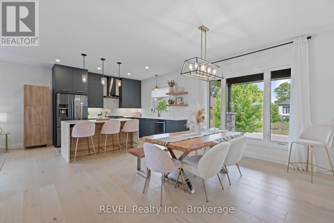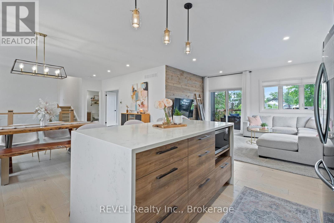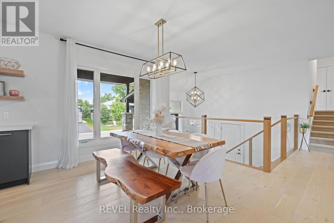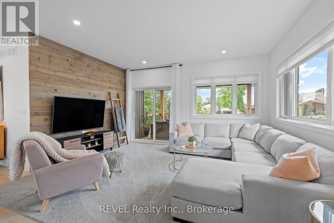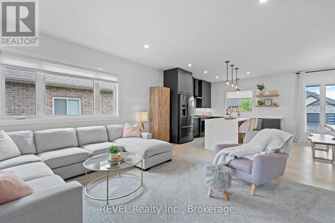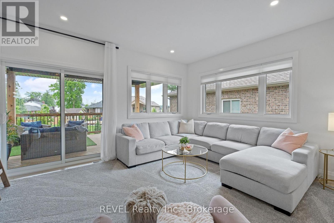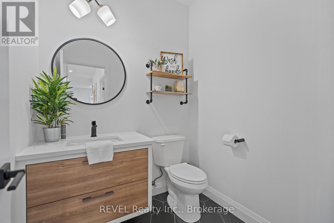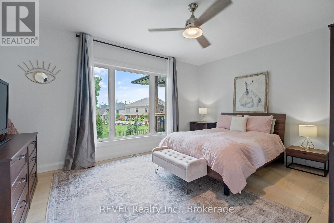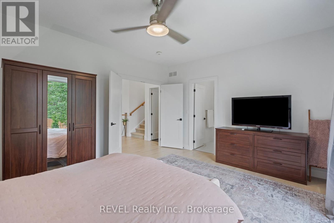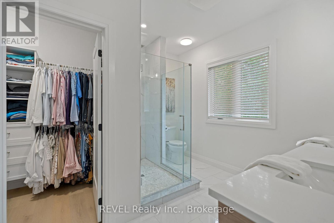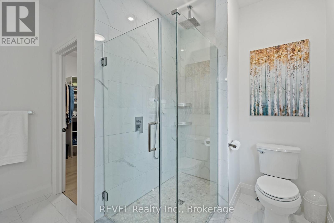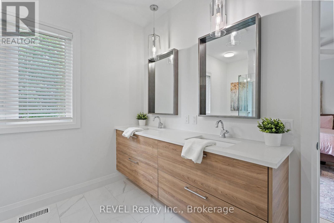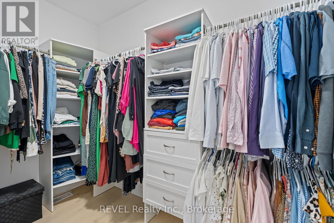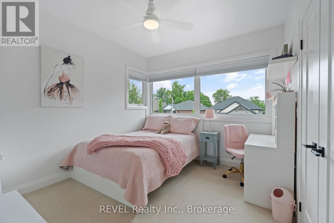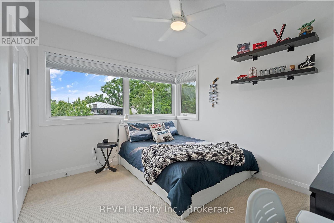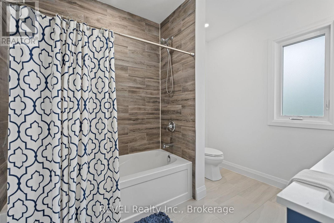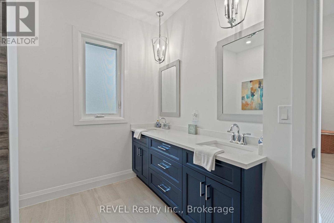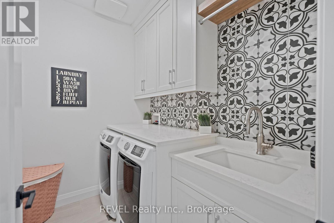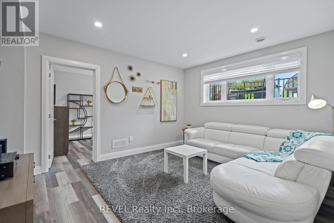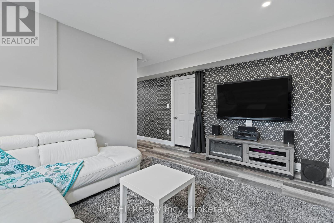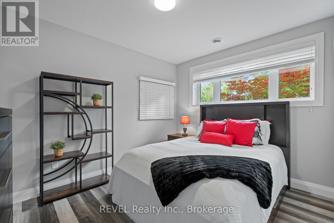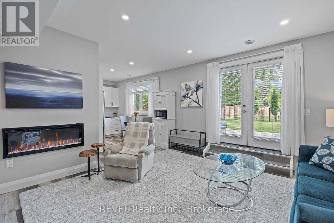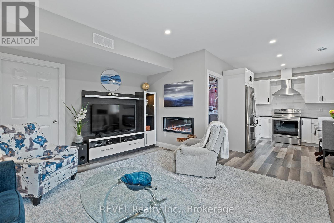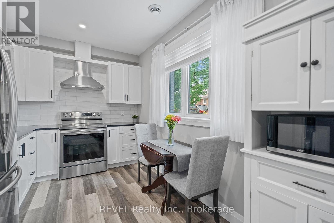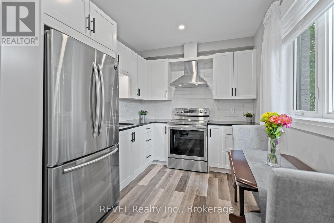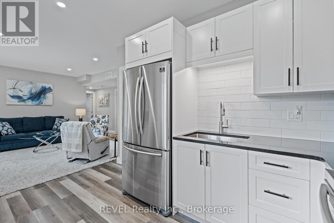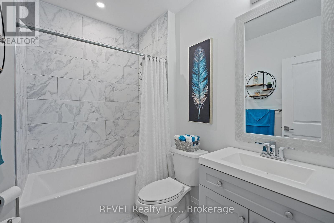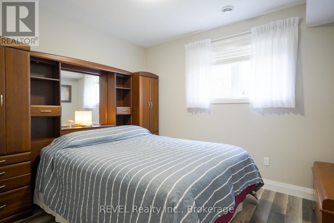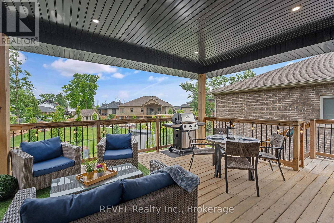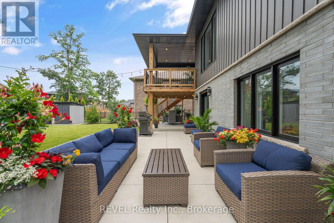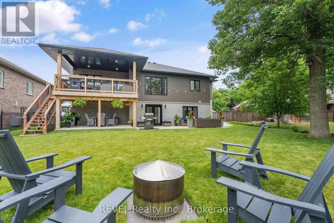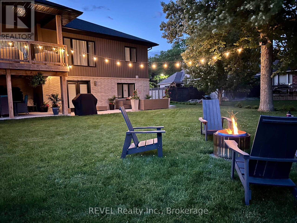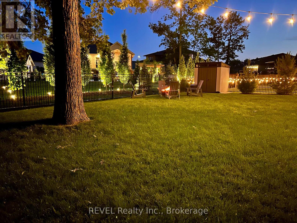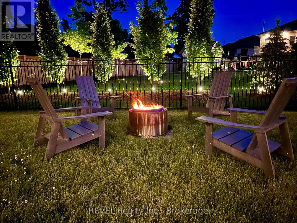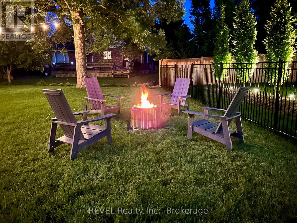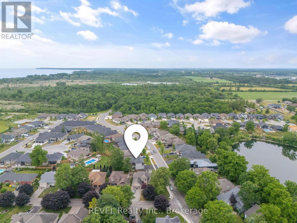704 Clarence Street Port Colborne, Ontario L3K 0A8
$1,074,900
Welcome to this beautiful contemporary home with an In-Law Suite designed for comfort and independence. This property is perfect for multi-generational families or those seeking extra income potential. The In-Law Suite is a private 1 bedroom retreat with a 4 pc bathroom including separate laundry and gorgeous french doors leading to the beautifully landscaped rear yard. 704 Clarence Street is a newer custom build multi-level home, situated on an oversized lot, has a perfect flow of style and functionality. This turn key modern designed home offers an open concept living area with an oak staircase and glass railing, engineered hardwood flooring, a designer kitchen with gas stove and waterfall quartz island, main floor master suite with walk-in closet and a 4pc ensuite with a glass shower and a separate 2 piece bathroom for your guests. Above the garage you will find 2 additional bedrooms, a 5pc bathroom, and secondary laundry room. The lower level offers a 4th bedroom and recreation room. Pack your bags, this one is ready for you and your entire family. (id:50886)
Property Details
| MLS® Number | X12373139 |
| Property Type | Single Family |
| Community Name | 878 - Sugarloaf |
| Amenities Near By | Hospital, Marina, Park, Place Of Worship |
| Features | Irregular Lot Size, Sump Pump, In-law Suite |
| Parking Space Total | 6 |
| Structure | Deck, Patio(s), Porch, Shed |
Building
| Bathroom Total | 4 |
| Bedrooms Above Ground | 3 |
| Bedrooms Below Ground | 2 |
| Bedrooms Total | 5 |
| Age | 6 To 15 Years |
| Amenities | Fireplace(s) |
| Appliances | Garage Door Opener Remote(s), Water Heater - Tankless, All, Blinds, Dishwasher, Dryer, Garage Door Opener, Microwave, Hood Fan, Stove, Window Coverings, Refrigerator |
| Basement Development | Finished |
| Basement Features | Walk Out |
| Basement Type | N/a (finished) |
| Construction Style Attachment | Detached |
| Cooling Type | Central Air Conditioning |
| Exterior Finish | Brick, Vinyl Siding |
| Fire Protection | Smoke Detectors |
| Fireplace Present | Yes |
| Fireplace Total | 1 |
| Foundation Type | Poured Concrete |
| Heating Fuel | Natural Gas |
| Heating Type | Forced Air |
| Size Interior | 1,500 - 2,000 Ft2 |
| Type | House |
| Utility Water | Municipal Water |
Parking
| Attached Garage | |
| Garage |
Land
| Acreage | No |
| Fence Type | Fenced Yard |
| Land Amenities | Hospital, Marina, Park, Place Of Worship |
| Sewer | Sanitary Sewer |
| Size Depth | 118 Ft ,4 In |
| Size Frontage | 91 Ft ,7 In |
| Size Irregular | 91.6 X 118.4 Ft |
| Size Total Text | 91.6 X 118.4 Ft |
| Zoning Description | R1-347 |
Rooms
| Level | Type | Length | Width | Dimensions |
|---|---|---|---|---|
| Second Level | Bedroom 2 | 3.6 m | 3.5 m | 3.6 m x 3.5 m |
| Second Level | Bedroom 3 | 3.6 m | 3.5 m | 3.6 m x 3.5 m |
| Second Level | Bathroom | 3 m | 2.6 m | 3 m x 2.6 m |
| Second Level | Laundry Room | 1.7 m | 2.3 m | 1.7 m x 2.3 m |
| Lower Level | Bedroom 4 | 3.7 m | 2.9 m | 3.7 m x 2.9 m |
| Lower Level | Kitchen | 2.5 m | 3.8 m | 2.5 m x 3.8 m |
| Lower Level | Living Room | 4.7 m | 4.1 m | 4.7 m x 4.1 m |
| Lower Level | Bedroom 5 | 3.5 m | 3.7 m | 3.5 m x 3.7 m |
| Lower Level | Bathroom | 2.4 m | 1.7 m | 2.4 m x 1.7 m |
| Lower Level | Laundry Room | 2 m | 3.7 m | 2 m x 3.7 m |
| Lower Level | Recreational, Games Room | 3.65 m | 4.26 m | 3.65 m x 4.26 m |
| Main Level | Kitchen | 3.5 m | 3.4 m | 3.5 m x 3.4 m |
| Main Level | Dining Room | 3.5 m | 3.4 m | 3.5 m x 3.4 m |
| Main Level | Living Room | 4.6 m | 4.8 m | 4.6 m x 4.8 m |
| Main Level | Primary Bedroom | 4 m | 4.9 m | 4 m x 4.9 m |
| Main Level | Bathroom | 3.1 m | 3.4 m | 3.1 m x 3.4 m |
| Main Level | Bathroom | 1.7 m | 1.7 m | 1.7 m x 1.7 m |
Contact Us
Contact us for more information
Jessica Michels
Salesperson
6 Highway 20 East
Fonthill, Ontario L0S 1E0
(905) 892-1702
(905) 892-1705
www.revelrealty.ca/

