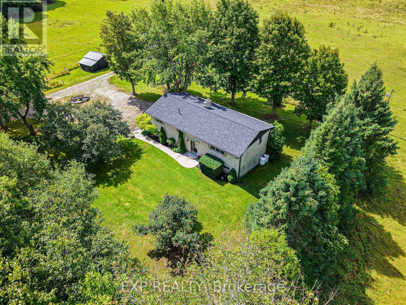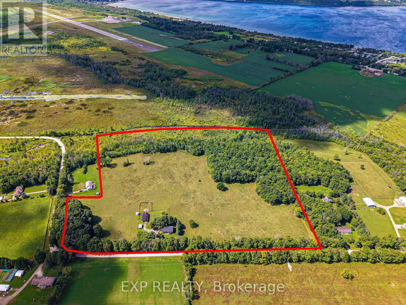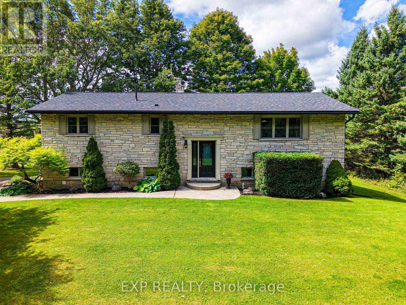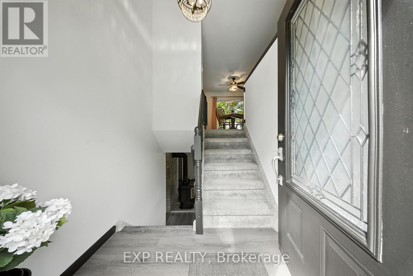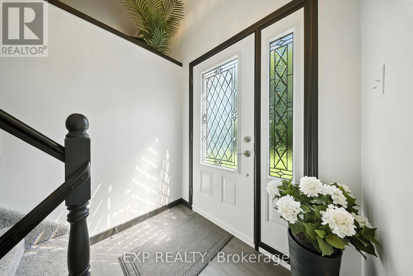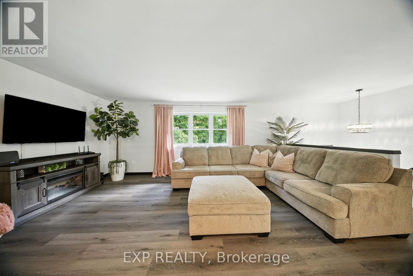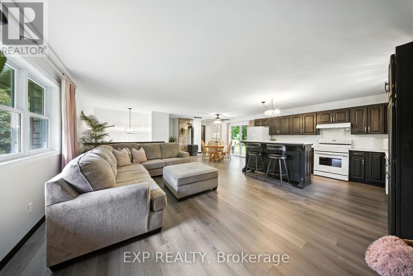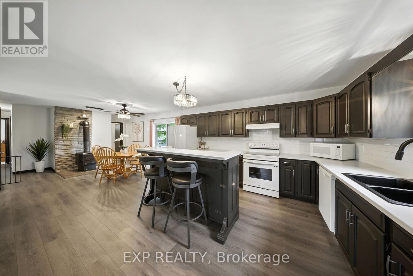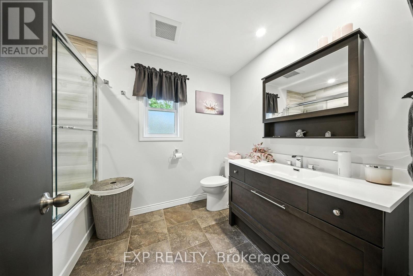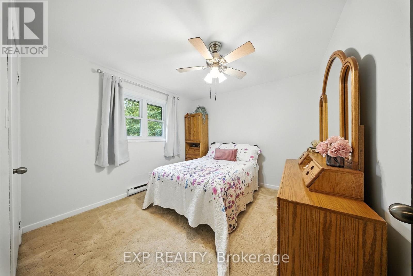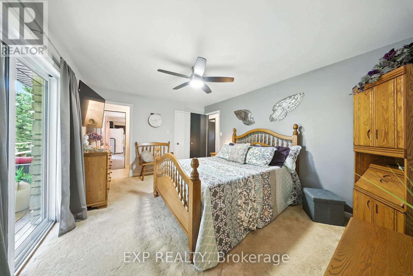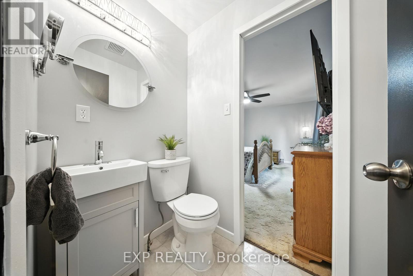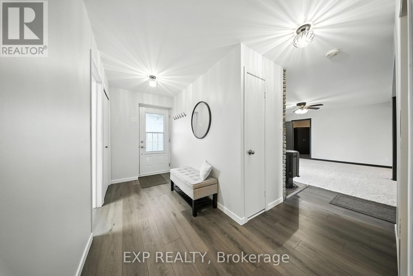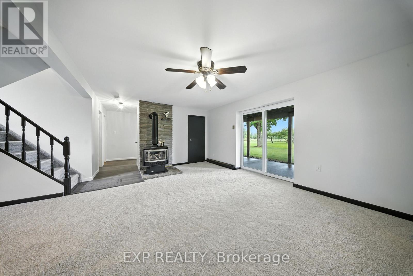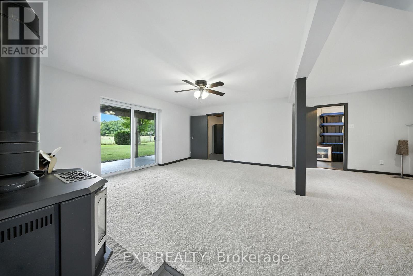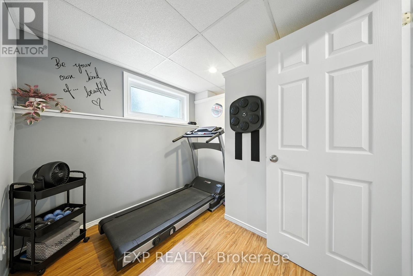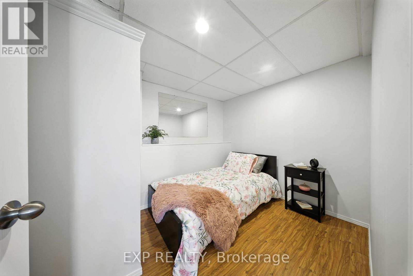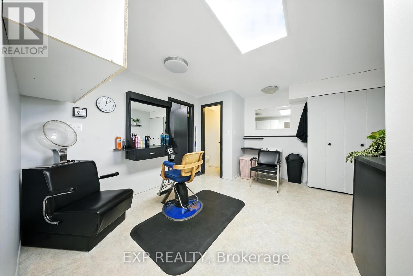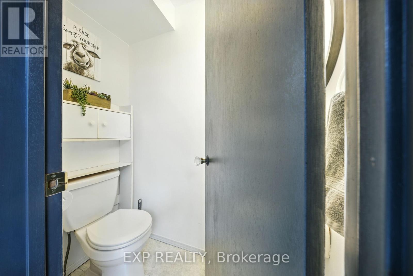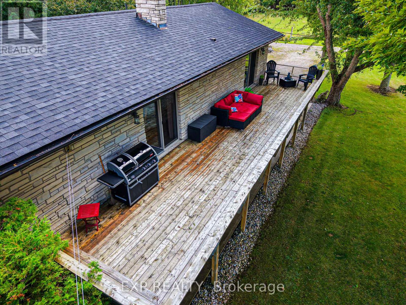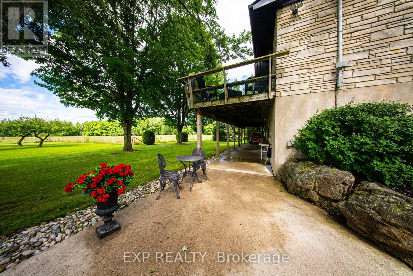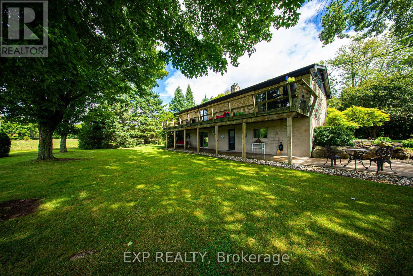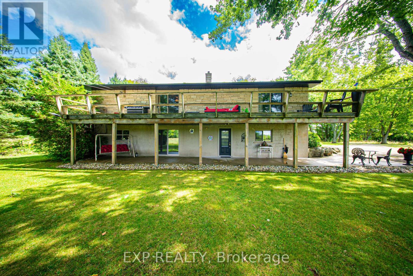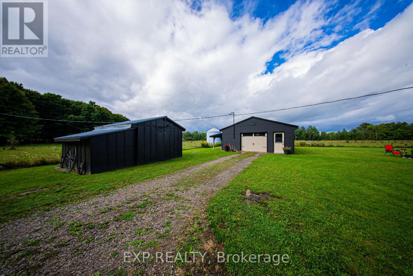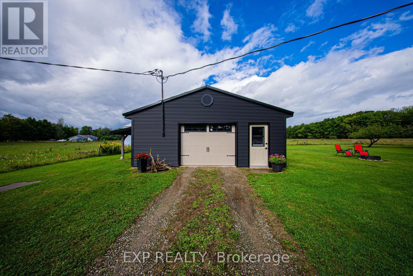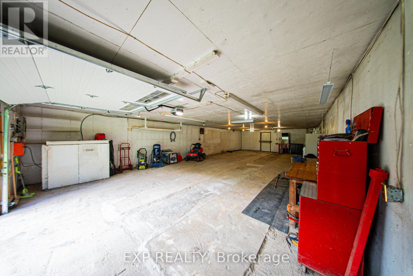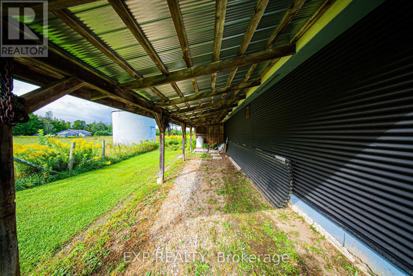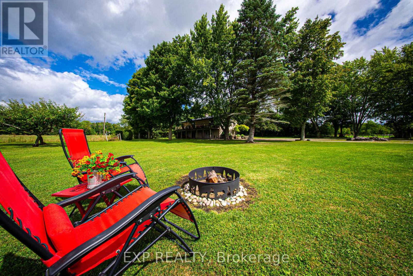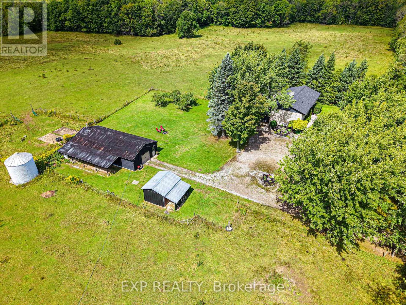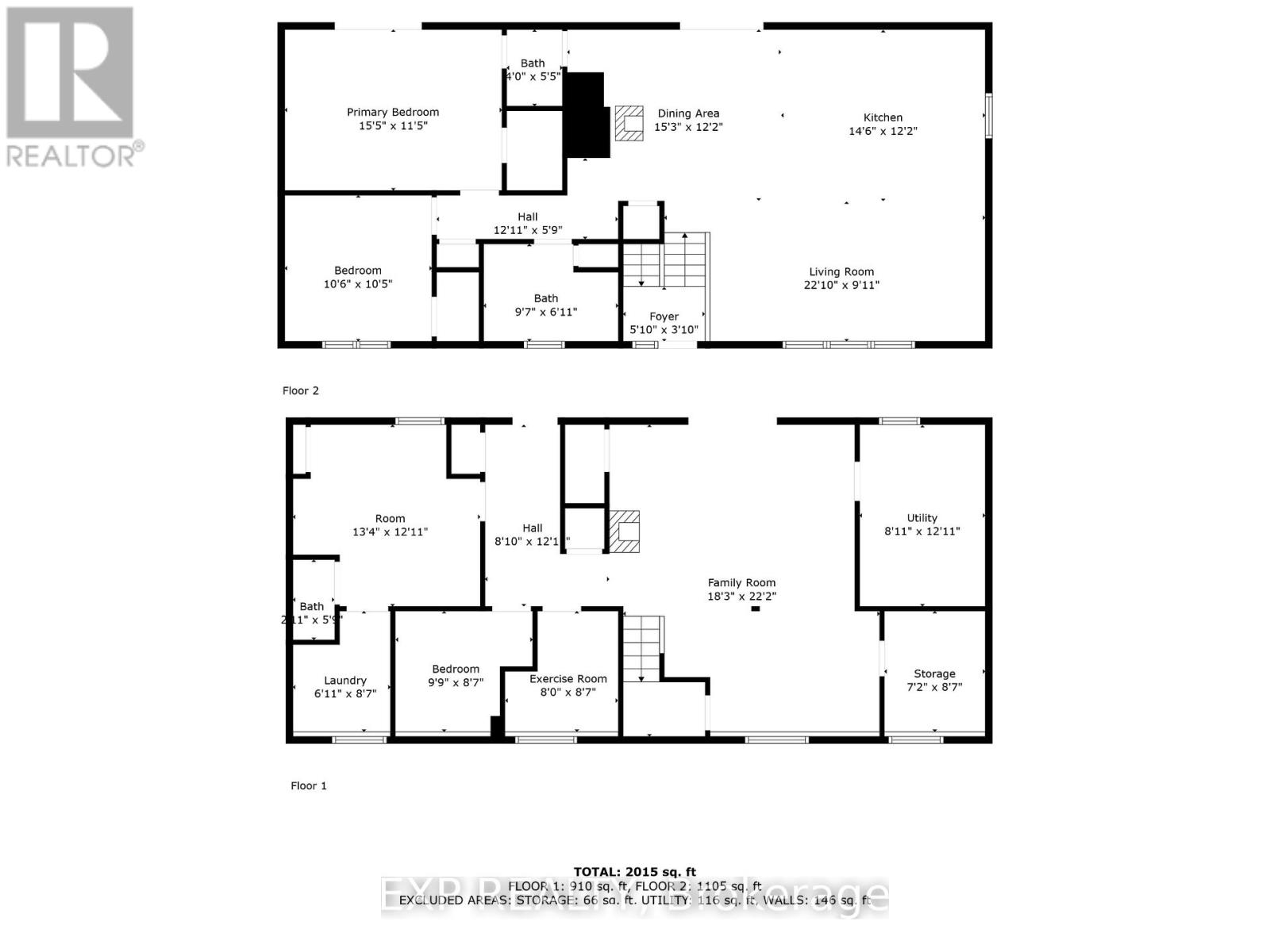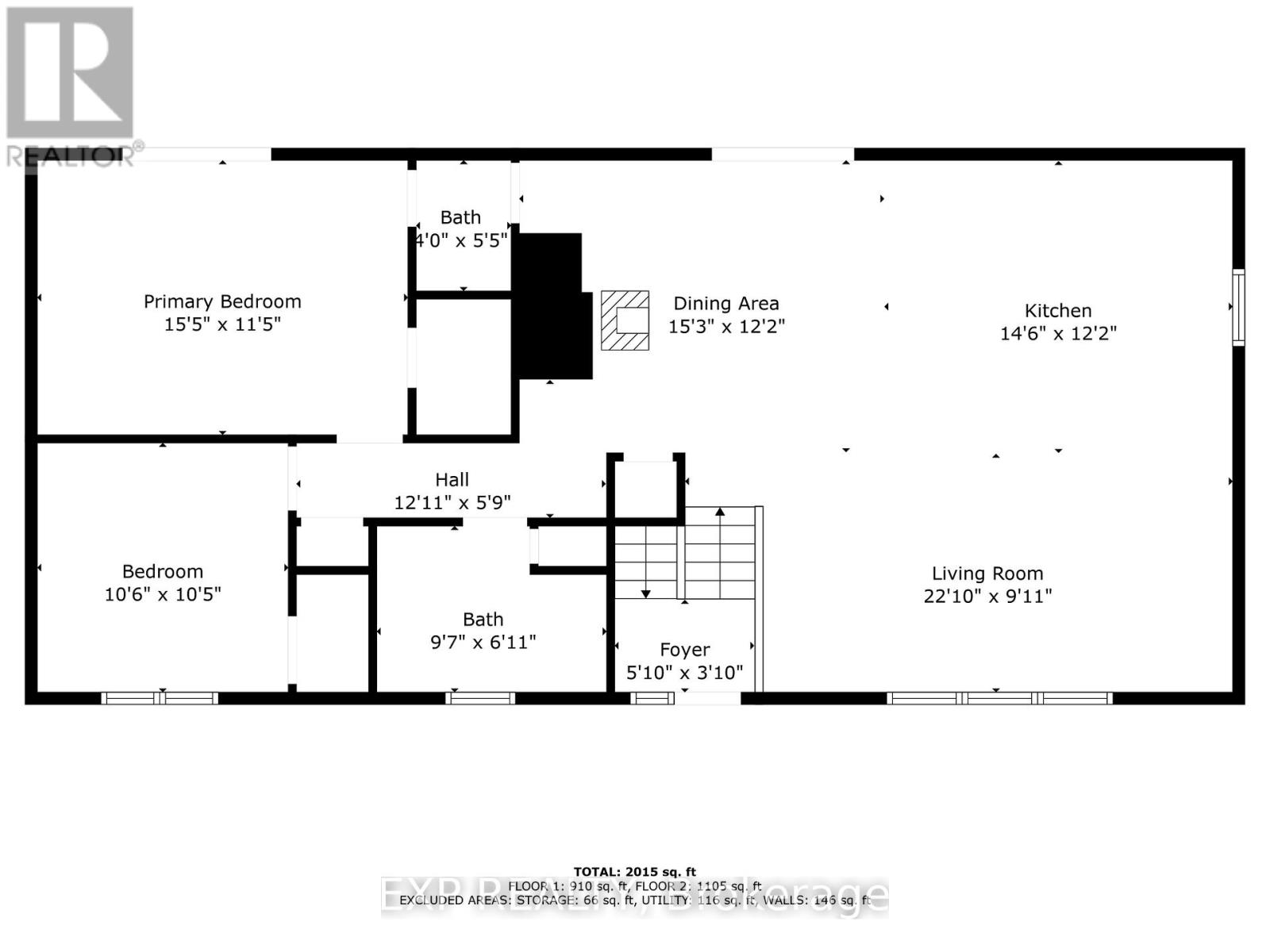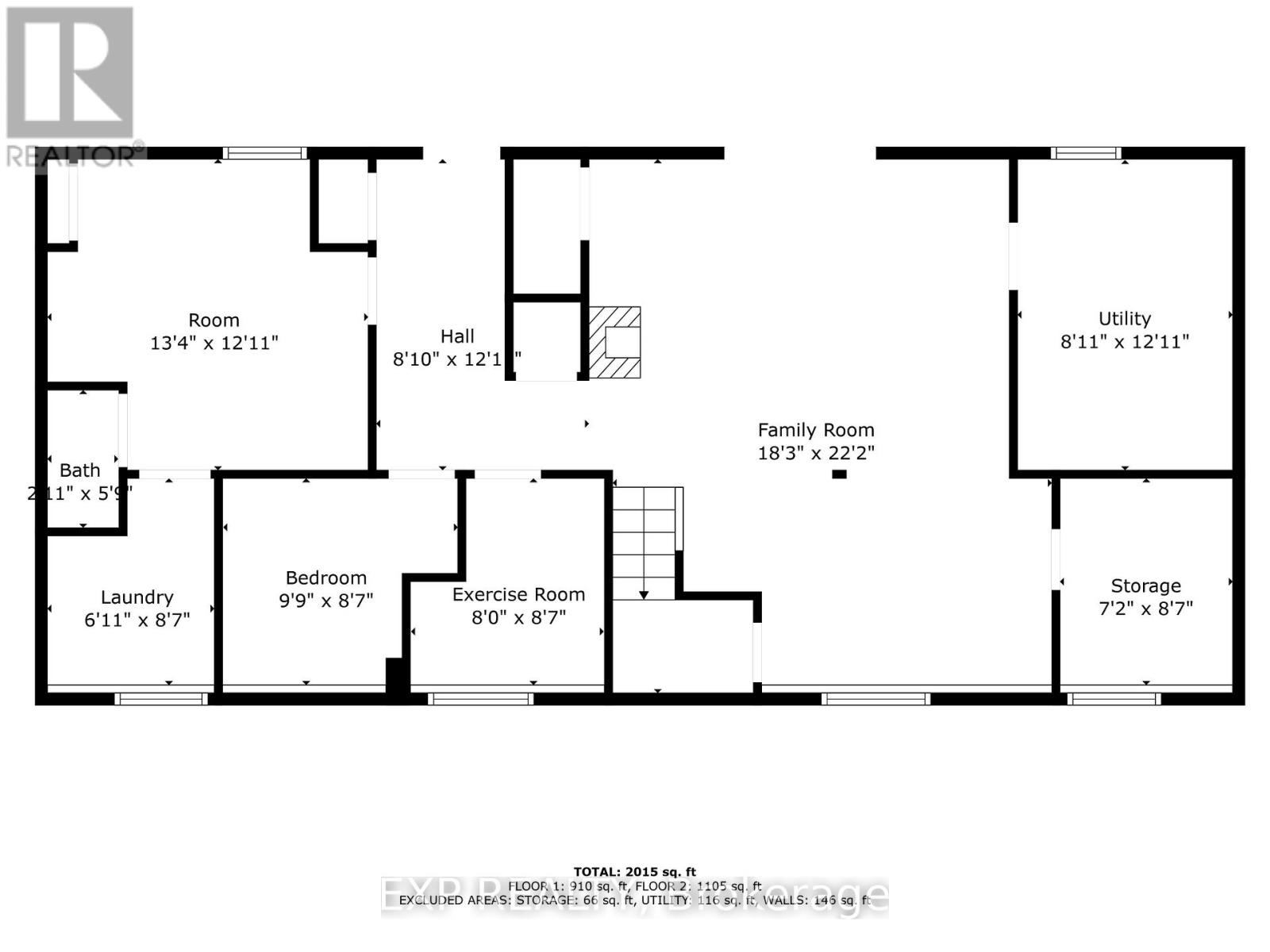70408 Zion Church Road Georgian Bluffs, Ontario N0H 2T0
$950,000
Welcome to this charming raised bungalow set on nearly 26 acres of beautiful countryside in Georgian Bluffs. Offering the perfect balance of privacy, convenience, and natural beauty, this property is a rare opportunity to embrace country living while staying close to everything you need. Thoughtfully updated, the home features a bright, open-concept kitchen and living area ideal for both relaxation and entertaining. Freshly painted throughout with numerous recent upgrades, it offers a warm and inviting space to call home. The walk-out basement provides excellent potential, including space to add bedrooms perfect for family, guests, or future expansion. Step out onto the massive deck spanning the length of the home and enjoy sweeping views of pastures, bush, and peaceful green space. In summer, the property comes alive with neighbouring horses grazing in the fields an arrangement that adds beauty without responsibility and may be continued by new owners if desired. For bird and nature enthusiasts, the sounds of local wildlife provide a serene soundtrack to everyday life. Tucked among the trees, a hunting trailer and tree stand make this a private retreat for outdoor lovers, offering recreation right on your land. An apple orchard adds seasonal charm, while the heated 23 x 53 garage/workshop with hydro provides plenty of space for hobbies or storage. A separate storage shed with hydro adds utility for tools and equipment. The land itself offers a mix of open fields and untouched natural beauty. Located just steps from Georgian Bay for boating, swimming, and water sports, and close to Bruce Caves and the Bruce Trail for endless hiking, this property is surrounded by recreation yet tucked away in an extremely private setting. All of this is just a 7-minute drive to major amenities, including hospital, grocery, schools, arena, and more combining rural tranquility with everyday convenience. (id:50886)
Property Details
| MLS® Number | X12377292 |
| Property Type | Agriculture |
| Community Name | Georgian Bluffs |
| Amenities Near By | Hospital, Place Of Worship, Schools |
| Community Features | Community Centre |
| Equipment Type | Propane Tank |
| Farm Type | Farm |
| Parking Space Total | 15 |
| Rental Equipment Type | Propane Tank |
Building
| Bathroom Total | 3 |
| Bedrooms Above Ground | 3 |
| Bedrooms Total | 3 |
| Amenities | Fireplace(s) |
| Appliances | Dishwasher, Dryer, Freezer, Microwave, Stove, Washer, Refrigerator |
| Architectural Style | Raised Bungalow |
| Basement Development | Finished |
| Basement Features | Walk Out |
| Basement Type | N/a (finished) |
| Exterior Finish | Stone |
| Fireplace Present | Yes |
| Fireplace Total | 2 |
| Foundation Type | Block |
| Half Bath Total | 2 |
| Heating Fuel | Electric |
| Heating Type | Forced Air |
| Stories Total | 1 |
| Size Interior | 2,000 - 2,500 Ft2 |
Parking
| Garage |
Land
| Acreage | Yes |
| Land Amenities | Hospital, Place Of Worship, Schools |
| Landscape Features | Landscaped |
| Sewer | Septic System |
| Size Irregular | . |
| Size Total Text | .|25 - 50 Acres |
| Zoning Description | Ru/ep |
Rooms
| Level | Type | Length | Width | Dimensions |
|---|---|---|---|---|
| Lower Level | Other | 2.18 m | 2.62 m | 2.18 m x 2.62 m |
| Lower Level | Exercise Room | 2.44 m | 2.62 m | 2.44 m x 2.62 m |
| Lower Level | Bedroom | 2.97 m | 2.62 m | 2.97 m x 2.62 m |
| Lower Level | Other | 4.06 m | 3.94 m | 4.06 m x 3.94 m |
| Lower Level | Bathroom | 0.89 m | 1.75 m | 0.89 m x 1.75 m |
| Lower Level | Laundry Room | 2.11 m | 2.62 m | 2.11 m x 2.62 m |
| Lower Level | Family Room | 5.56 m | 6.76 m | 5.56 m x 6.76 m |
| Lower Level | Utility Room | 2.72 m | 3.94 m | 2.72 m x 3.94 m |
| Main Level | Foyer | 1.78 m | 1.17 m | 1.78 m x 1.17 m |
| Main Level | Living Room | 6.96 m | 3.02 m | 6.96 m x 3.02 m |
| Main Level | Kitchen | 4.42 m | 3.71 m | 4.42 m x 3.71 m |
| Main Level | Dining Room | 4.65 m | 3.71 m | 4.65 m x 3.71 m |
| Main Level | Primary Bedroom | 4.7 m | 3.48 m | 4.7 m x 3.48 m |
| Main Level | Bathroom | 1.22 m | 1.65 m | 1.22 m x 1.65 m |
| Main Level | Bedroom | 3.2 m | 3.17 m | 3.2 m x 3.17 m |
| Main Level | Bathroom | 2.92 m | 2.11 m | 2.92 m x 2.11 m |
https://www.realtor.ca/real-estate/28806072/70408-zion-church-road-georgian-bluffs-georgian-bluffs
Contact Us
Contact us for more information
Ibrahim Hussein Abouzeid
Salesperson
(888) 333-5357
affinityrealestate.ca/
www.facebook.com/theaffinityrealestate/
675 Riverbend Drive
Kitchener, Ontario N2K 3S3
(866) 530-7737
(647) 849-3180
Mike Rintoul
Salesperson
675 Riverbend Drive
Kitchener, Ontario N2K 3S3
(866) 530-7737
(647) 849-3180
Vedrana Pavlovic
Broker
(226) 640-0905
675 Riverbend Drive
Kitchener, Ontario N2K 3S3
(866) 530-7737
(647) 849-3180

