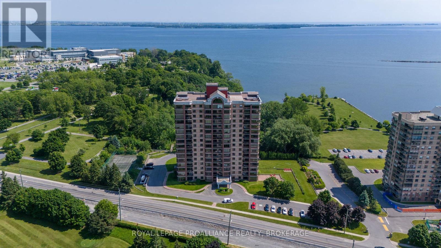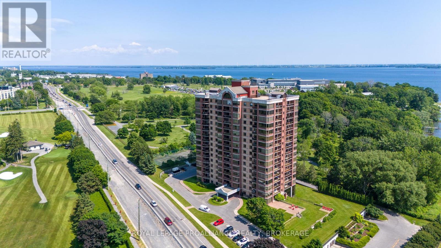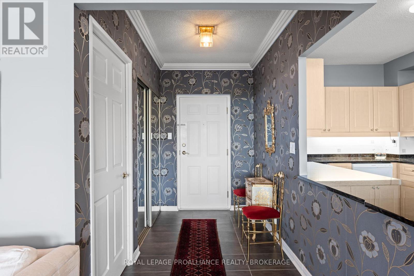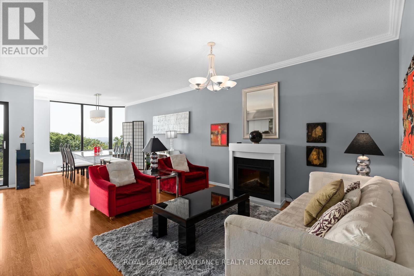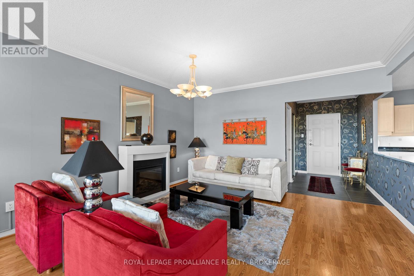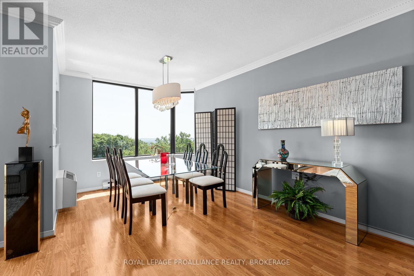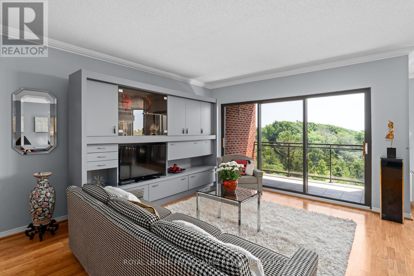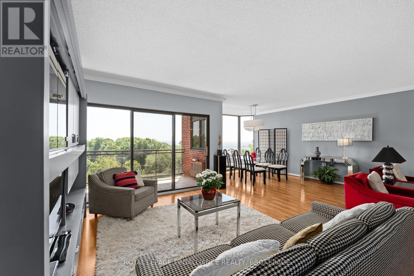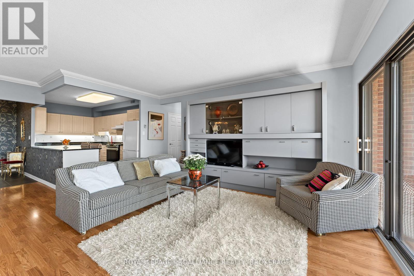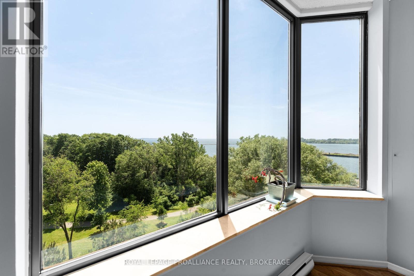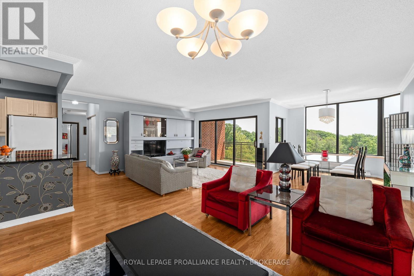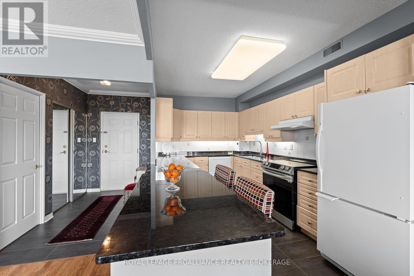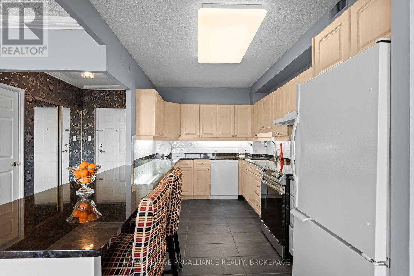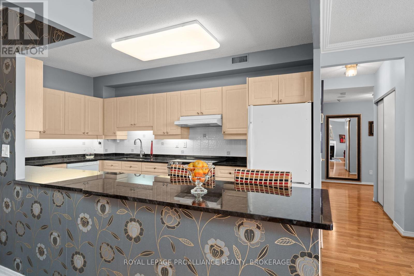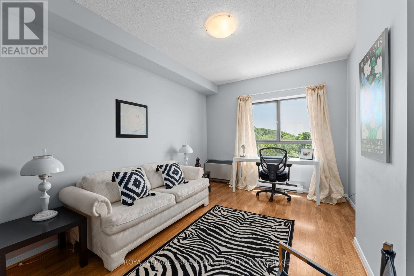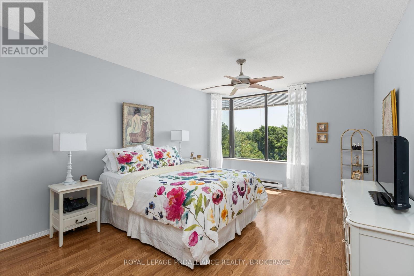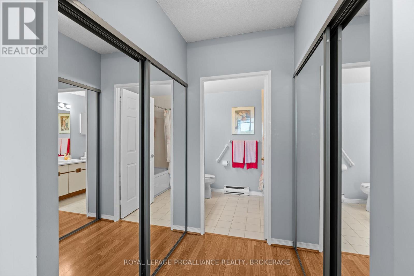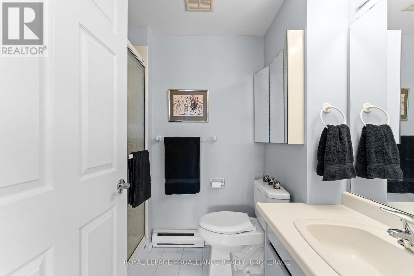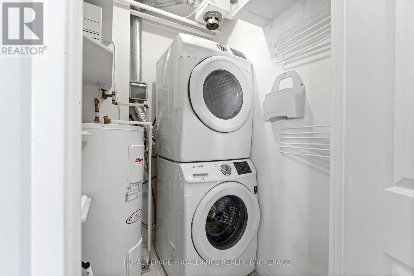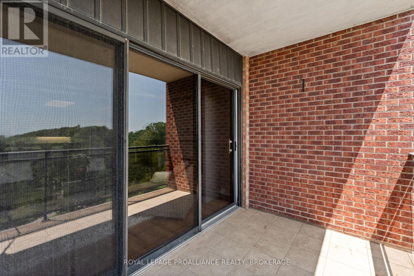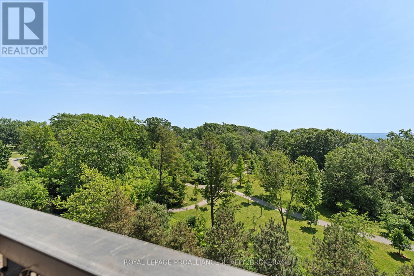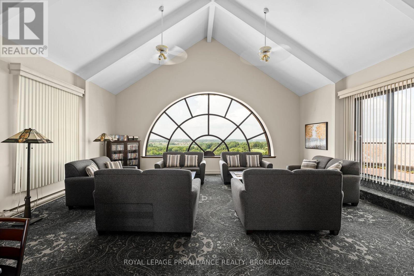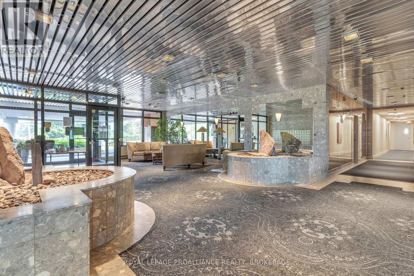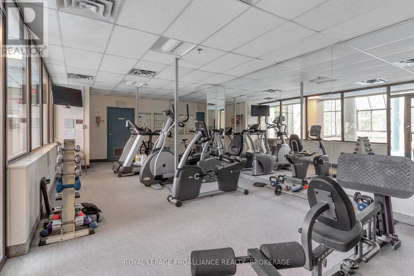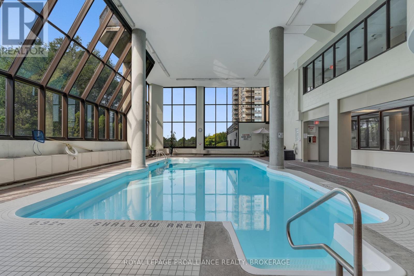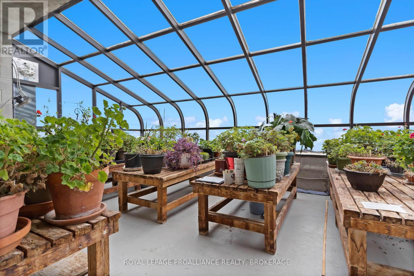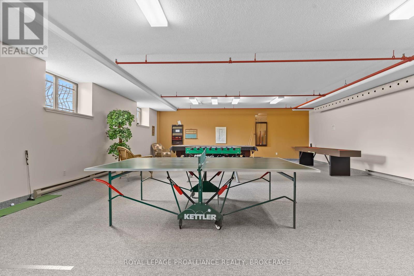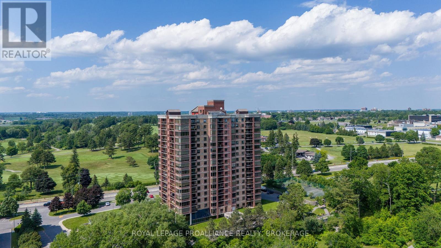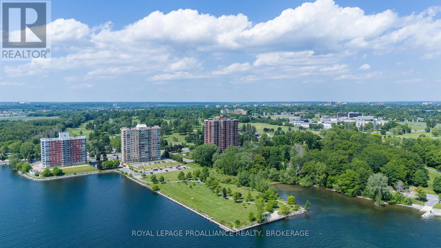705 - 1000 King Street W Kingston, Ontario K7M 8H3
$749,000Maintenance, Common Area Maintenance, Insurance, Parking
$1,357.53 Monthly
Maintenance, Common Area Maintenance, Insurance, Parking
$1,357.53 MonthlyWelcome to this beautifully updated 7th floor condominium offering unobstructed views over Lake Ontario Park and the sparkling waters of Lake Ontario. Located in the heart of the city, this 2 bedroom and 2 bathroom suite features an open-concept living space filled with natural light and a balcony off the living room - perfect for enjoying morning coffee or evening sunsets by the lake. Inside, you'll find in-suite laundry and storage, and a thoughtfully designed layout that blends comfort and functionality. This unit also includes a prime underground parking space with additional storage. The well-managed building boasts impressive amenities including indoor pool, sauna, hot tub, fitness centre, tennis courts, workshop, party room, library, guest suite and a roof top terrace ideally situated across from the Cataraqui Golf and Country Club and steps from trails, parks, and transit, this waterfront condo delivers the best of city living with nature at your doorstep. (id:50886)
Property Details
| MLS® Number | X12246947 |
| Property Type | Single Family |
| Community Name | 18 - Central City West |
| Amenities Near By | Hospital, Park, Place Of Worship |
| Community Features | Pet Restrictions |
| Equipment Type | Water Heater |
| Features | Backs On Greenbelt, Flat Site, Elevator, Balcony, Carpet Free, In Suite Laundry |
| Parking Space Total | 1 |
| Rental Equipment Type | Water Heater |
| View Type | Lake View, Unobstructed Water View |
Building
| Bathroom Total | 2 |
| Bedrooms Above Ground | 2 |
| Bedrooms Total | 2 |
| Age | 31 To 50 Years |
| Amenities | Car Wash, Exercise Centre, Recreation Centre, Storage - Locker |
| Appliances | Dishwasher, Dryer, Stove, Washer, Window Coverings, Refrigerator |
| Cooling Type | Wall Unit |
| Exterior Finish | Brick |
| Fire Protection | Smoke Detectors |
| Flooring Type | Laminate |
| Foundation Type | Concrete |
| Heating Fuel | Electric |
| Heating Type | Baseboard Heaters |
| Size Interior | 1,400 - 1,599 Ft2 |
| Type | Apartment |
Parking
| Underground | |
| Garage | |
| Inside Entry |
Land
| Acreage | No |
| Land Amenities | Hospital, Park, Place Of Worship |
| Surface Water | Lake/pond |
Rooms
| Level | Type | Length | Width | Dimensions |
|---|---|---|---|---|
| Main Level | Foyer | 1.65 m | 2.67 m | 1.65 m x 2.67 m |
| Main Level | Other | 1.52 m | 1.68 m | 1.52 m x 1.68 m |
| Main Level | Other | 1.83 m | 2.67 m | 1.83 m x 2.67 m |
| Main Level | Dining Room | 3.05 m | 4.27 m | 3.05 m x 4.27 m |
| Main Level | Living Room | 3.73 m | 5.33 m | 3.73 m x 5.33 m |
| Main Level | Solarium | 3.05 m | 4.42 m | 3.05 m x 4.42 m |
| Main Level | Kitchen | 2.59 m | 4.27 m | 2.59 m x 4.27 m |
| Main Level | Primary Bedroom | 3.68 m | 4.72 m | 3.68 m x 4.72 m |
| Main Level | Bathroom | 2.69 m | 1.83 m | 2.69 m x 1.83 m |
| Main Level | Bathroom | 2.29 m | 1.68 m | 2.29 m x 1.68 m |
| Main Level | Bedroom | 3.05 m | 4.72 m | 3.05 m x 4.72 m |
| Main Level | Other | 1.91 m | 2.26 m | 1.91 m x 2.26 m |
Contact Us
Contact us for more information
Lori Chenier
Broker
www.chenierkingston.com/
80 Queen St
Kingston, Ontario K7K 6W7
(613) 544-4141
www.discoverroyallepage.ca/

