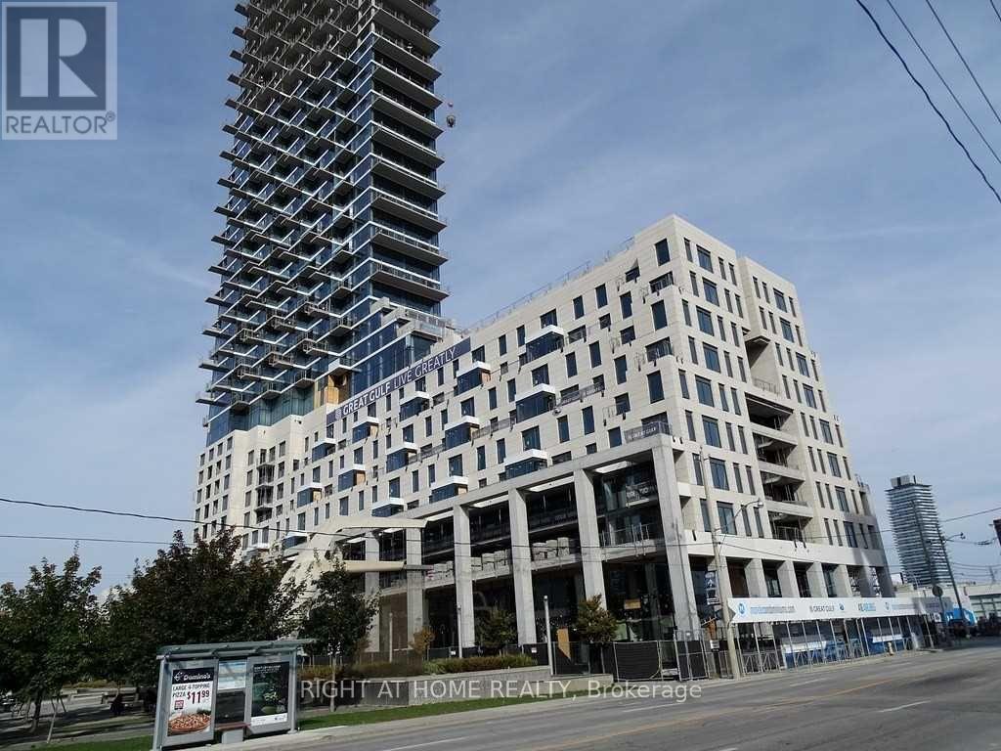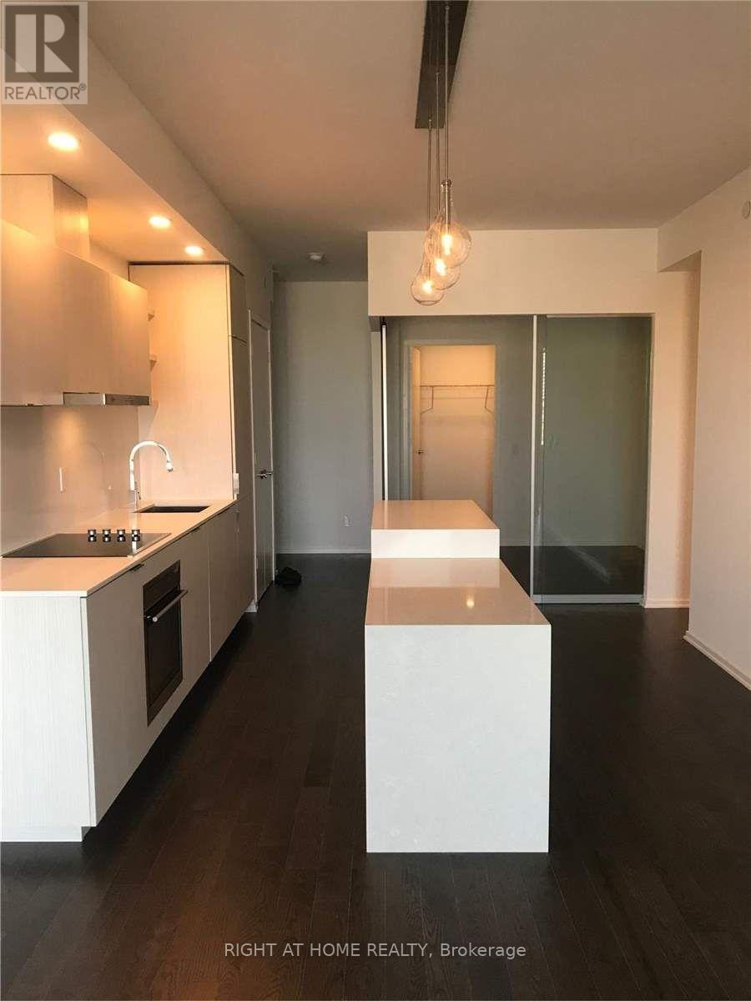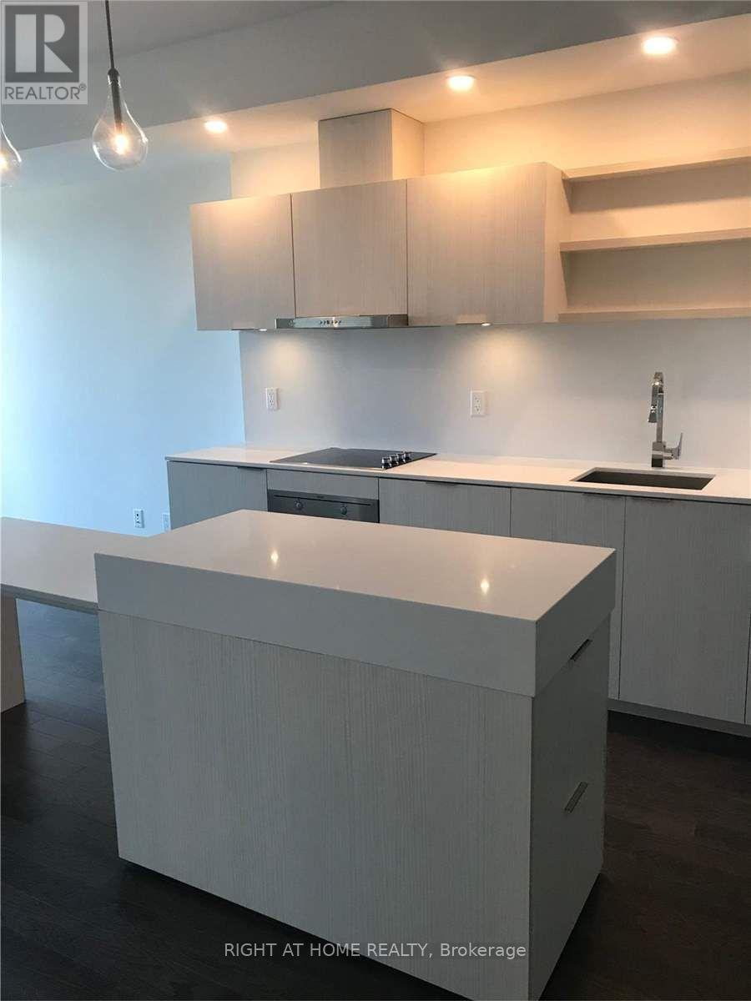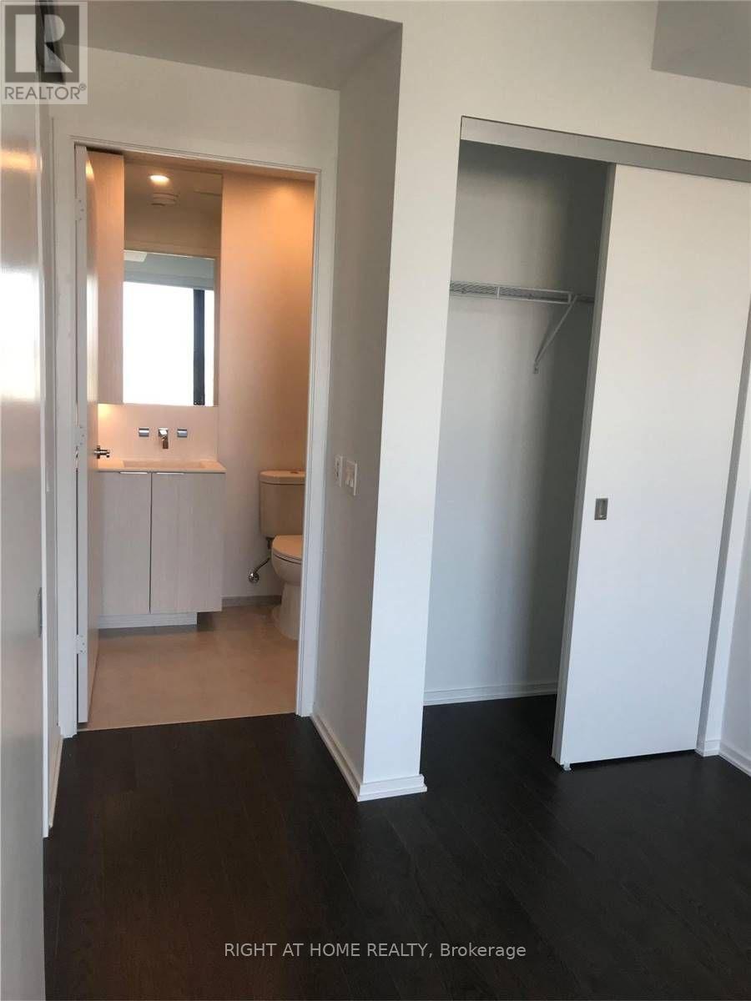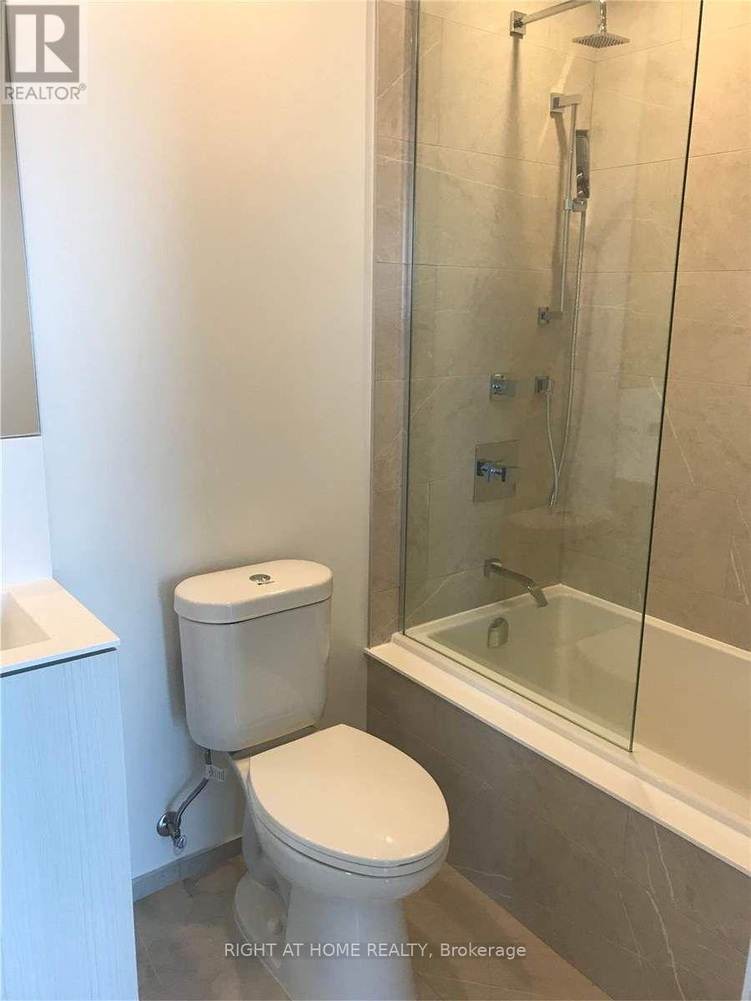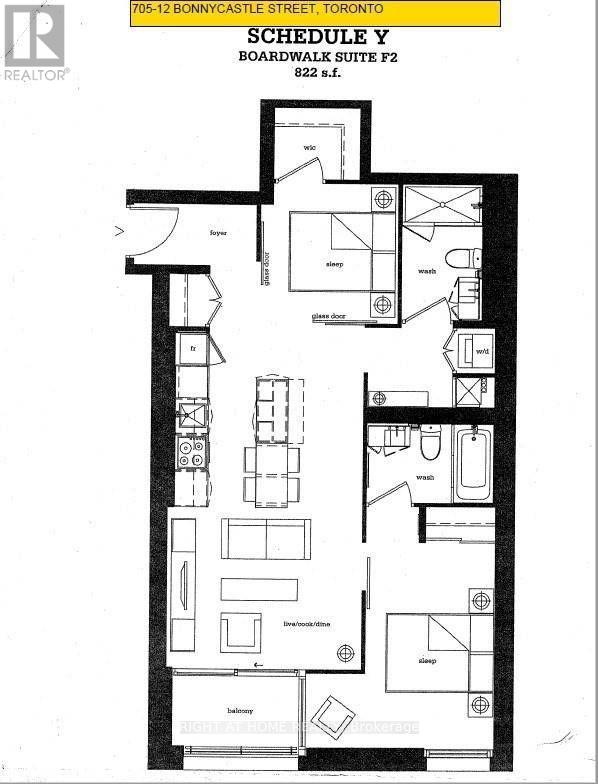705 - 12 Bonnycastle Street Toronto, Ontario M5A 3T7
2 Bedroom
2 Bathroom
800 - 899 ft2
Outdoor Pool
Central Air Conditioning
Forced Air
$3,000 Monthly
Luxury Living In One Of Toronto's Prime Waterfront Neighborhood! This Open Concept Luxury Suite Has 2 Brd+ 2 Baths, Large And Modern Kitchen+Breakfast Bar, Master Bedr W/ Ensuite,Windows Floor To Ceiling, Large Balcony,Great Amenities /Rooftop Terrace,Infinity Pool,Gym,,Yoga Studios,His & Hers Sauna,Billiard,Huge Party/Dining Lounge,Guest Suites. Quick Access To Lake,George Brown College, Dvp+Gardiner Expressway, 1 Parking +1 Locker Included. Tenant pays Utilities. (id:50886)
Property Details
| MLS® Number | C12353692 |
| Property Type | Single Family |
| Community Name | Waterfront Communities C8 |
| Amenities Near By | Park, Public Transit |
| Community Features | Pet Restrictions |
| Features | Balcony, Carpet Free |
| Parking Space Total | 1 |
| Pool Type | Outdoor Pool |
Building
| Bathroom Total | 2 |
| Bedrooms Above Ground | 2 |
| Bedrooms Total | 2 |
| Age | 6 To 10 Years |
| Amenities | Security/concierge, Exercise Centre, Party Room, Storage - Locker |
| Appliances | Cooktop, Dishwasher, Dryer, Microwave, Oven, Washer, Refrigerator |
| Cooling Type | Central Air Conditioning |
| Flooring Type | Laminate |
| Heating Fuel | Natural Gas |
| Heating Type | Forced Air |
| Size Interior | 800 - 899 Ft2 |
| Type | Apartment |
Parking
| Underground | |
| Garage |
Land
| Acreage | No |
| Land Amenities | Park, Public Transit |
Rooms
| Level | Type | Length | Width | Dimensions |
|---|---|---|---|---|
| Ground Level | Dining Room | Measurements not available | ||
| Ground Level | Kitchen | Measurements not available | ||
| Ground Level | Primary Bedroom | Measurements not available | ||
| Ground Level | Bedroom 2 | Measurements not available |
Contact Us
Contact us for more information
Veronica Popescu
Salesperson
Right At Home Realty
1396 Don Mills Rd Unit B-121
Toronto, Ontario M3B 0A7
1396 Don Mills Rd Unit B-121
Toronto, Ontario M3B 0A7
(416) 391-3232
(416) 391-0319
www.rightathomerealty.com/

