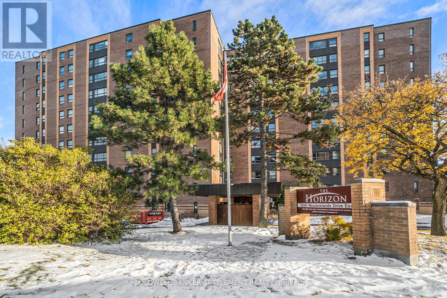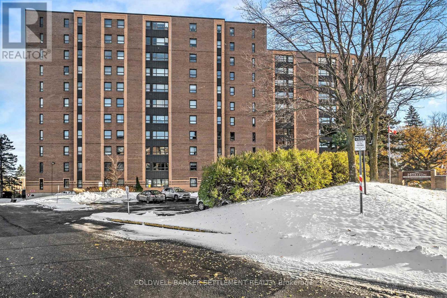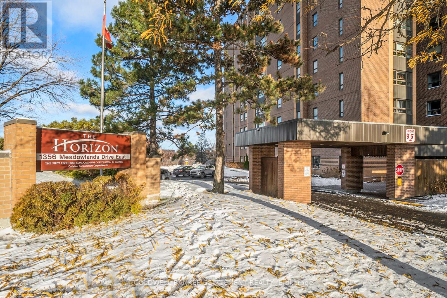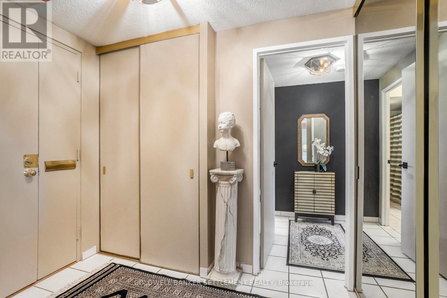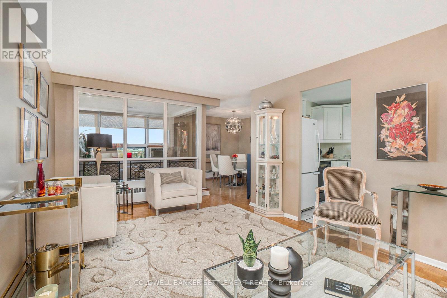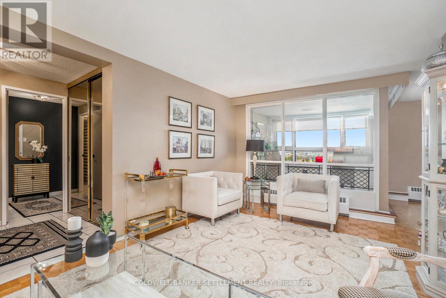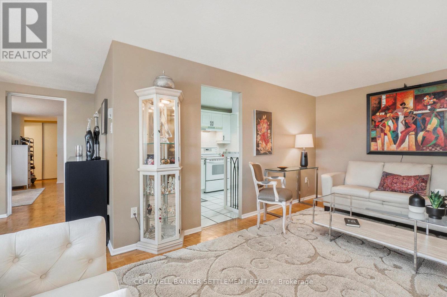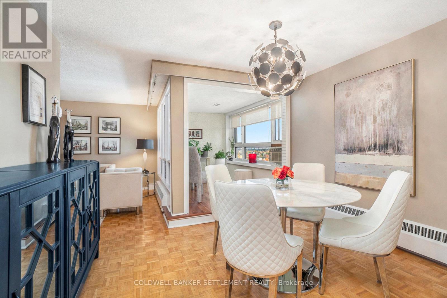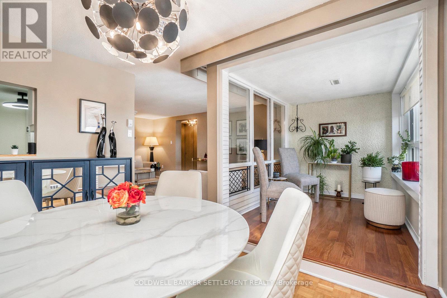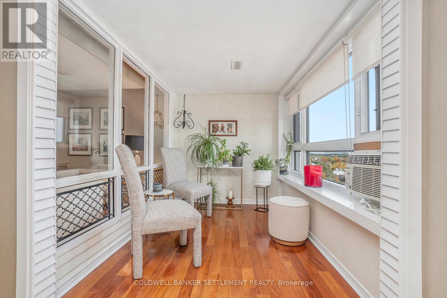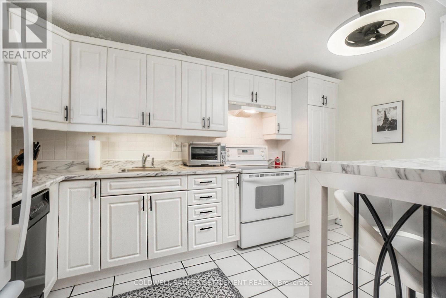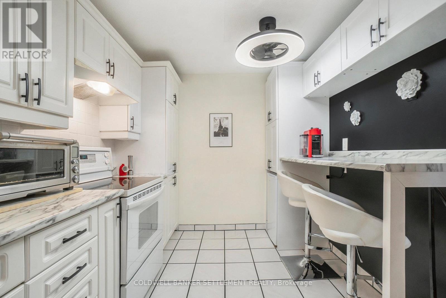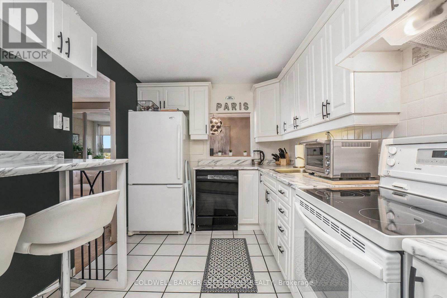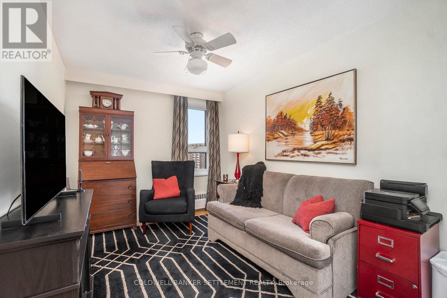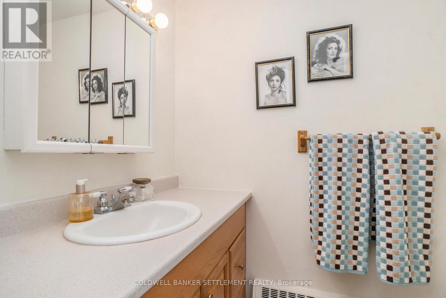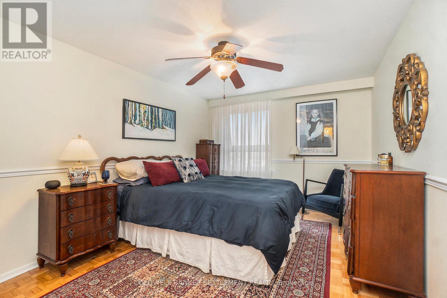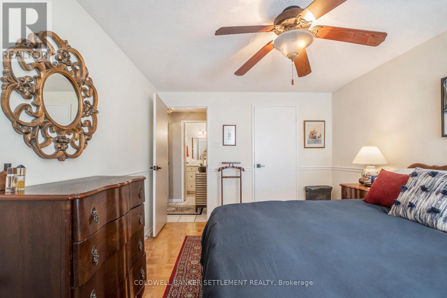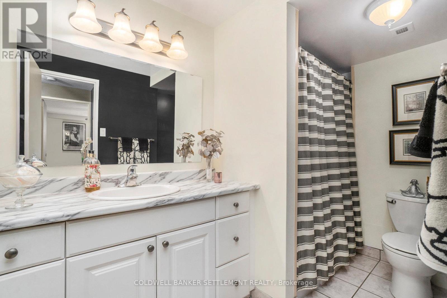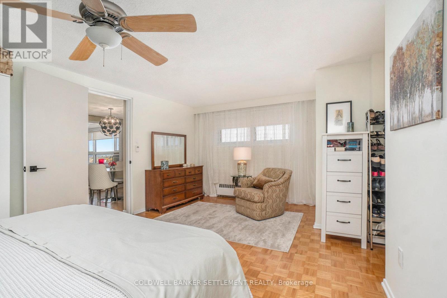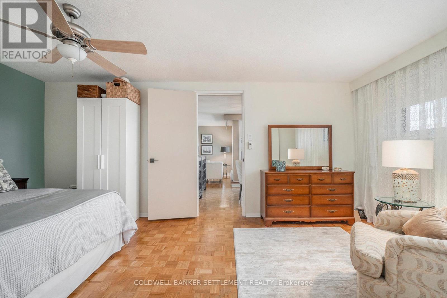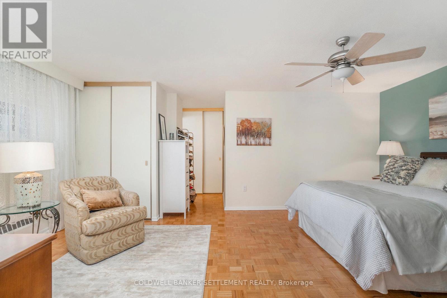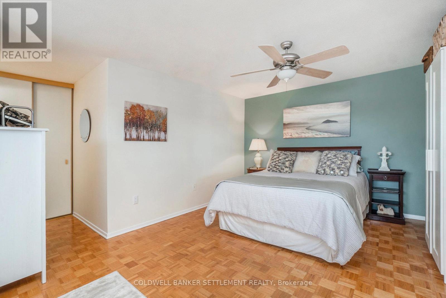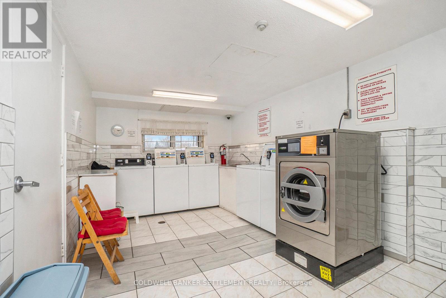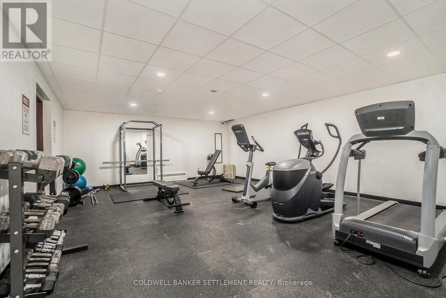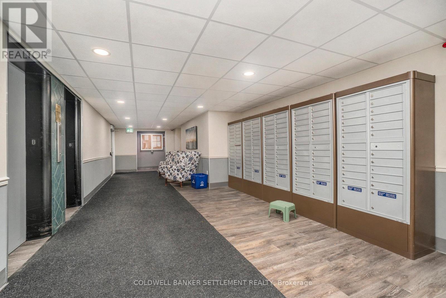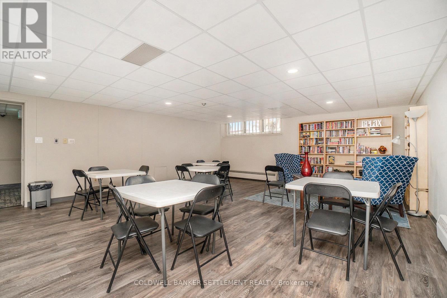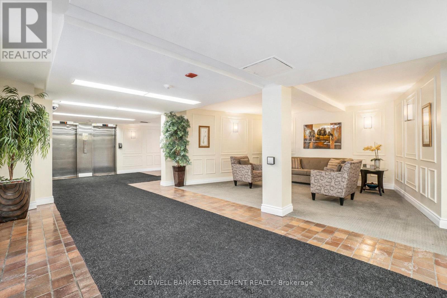705 - 1356 Meadowlands Drive E Ottawa, Ontario K2E 6K6
$399,900Maintenance, Water, Heat, Electricity, Parking, Insurance, Common Area Maintenance
$800 Monthly
Maintenance, Water, Heat, Electricity, Parking, Insurance, Common Area Maintenance
$800 MonthlyCentrally Located and Exceptionally Spacious Ottawa Condo. Welcome to this beautifully maintained and spacious 1,300 sq. ft. condo ideally situated in the heart of Ottawa - just steps from shops, restaurants, and everyday conveniences. This bright, open-concept home offers a thoughtful layout with excellent separation of space. The two guest bedrooms and a full 4-piece bath are tucked away in a private wing, perfect for family or visitors. The main living area features an updated kitchen with a breakfast bar, a welcoming dining area, and a sun-filled south-facing solarium - the perfect spot to relax or enjoy your morning coffee. The large primary suite boasts a 2-piece ensuite, generous closet space, and plenty of storage throughout the unit. Recent updates include fresh paint, modern lighting, and an upgraded kitchen with new hardware, upper cupboards and breakfast bar - all adding to the bright, contemporary feel of the home. This upscale and impeccably maintained building has recently completed numerous upgrades, including new brickwork, a new boiler system, repaved driveway and underground garage, as well as freshly painted halls and common areas with new flooring and lighting. Residents enjoy outstanding amenities such as an outdoor saltwater pool, fitness center, party room with library, and two guest suites for overnight visitors. Convenient underground parking and extra storage lockers complete the package .If you're seeking a stylish, spacious, and well-maintained condo in a prime central Ottawa location, this property offers it all. (Sellers have rented an additional underground parking space at $50/mo which may be possible for new owners to take over). (id:50886)
Property Details
| MLS® Number | X12538690 |
| Property Type | Single Family |
| Community Name | 7202 - Borden Farm/Stewart Farm/Carleton Heights/Parkwood Hills |
| Amenities Near By | Public Transit |
| Community Features | Pets Allowed With Restrictions |
| Features | Elevator, Carpet Free, Guest Suite |
| Parking Space Total | 1 |
| Pool Type | Outdoor Pool |
Building
| Bathroom Total | 2 |
| Bedrooms Above Ground | 3 |
| Bedrooms Total | 3 |
| Amenities | Storage - Locker |
| Appliances | Garage Door Opener Remote(s), Blinds, Dishwasher, Stove, Refrigerator |
| Basement Type | None |
| Cooling Type | Window Air Conditioner |
| Exterior Finish | Brick |
| Flooring Type | Ceramic |
| Half Bath Total | 1 |
| Size Interior | 1,200 - 1,399 Ft2 |
| Type | Apartment |
Parking
| Underground | |
| Garage |
Land
| Acreage | No |
| Fence Type | Fenced Yard |
| Land Amenities | Public Transit |
Rooms
| Level | Type | Length | Width | Dimensions |
|---|---|---|---|---|
| Main Level | Living Room | 5.38 m | 3.25 m | 5.38 m x 3.25 m |
| Main Level | Dining Room | 3.42 m | 2.79 m | 3.42 m x 2.79 m |
| Main Level | Kitchen | 4.01 m | 2.51 m | 4.01 m x 2.51 m |
| Main Level | Primary Bedroom | 5.71 m | 3.65 m | 5.71 m x 3.65 m |
| Main Level | Bedroom 2 | 4.26 m | 3.09 m | 4.26 m x 3.09 m |
| Main Level | Bedroom 3 | 4.26 m | 2.54 m | 4.26 m x 2.54 m |
| Main Level | Foyer | 2.64 m | 1.93 m | 2.64 m x 1.93 m |
| Main Level | Solarium | 2.99 m | 2 m | 2.99 m x 2 m |
| Main Level | Bathroom | 1.82 m | 1.52 m | 1.82 m x 1.52 m |
| Main Level | Bathroom | 2.13 m | 1.42 m | 2.13 m x 1.42 m |
Contact Us
Contact us for more information
Julia Scotland
Broker
2 Wilson Street East
Perth, Ontario K7H 1L2
(613) 264-0123
(613) 264-0776
www.coldwellbankerperth.com/

