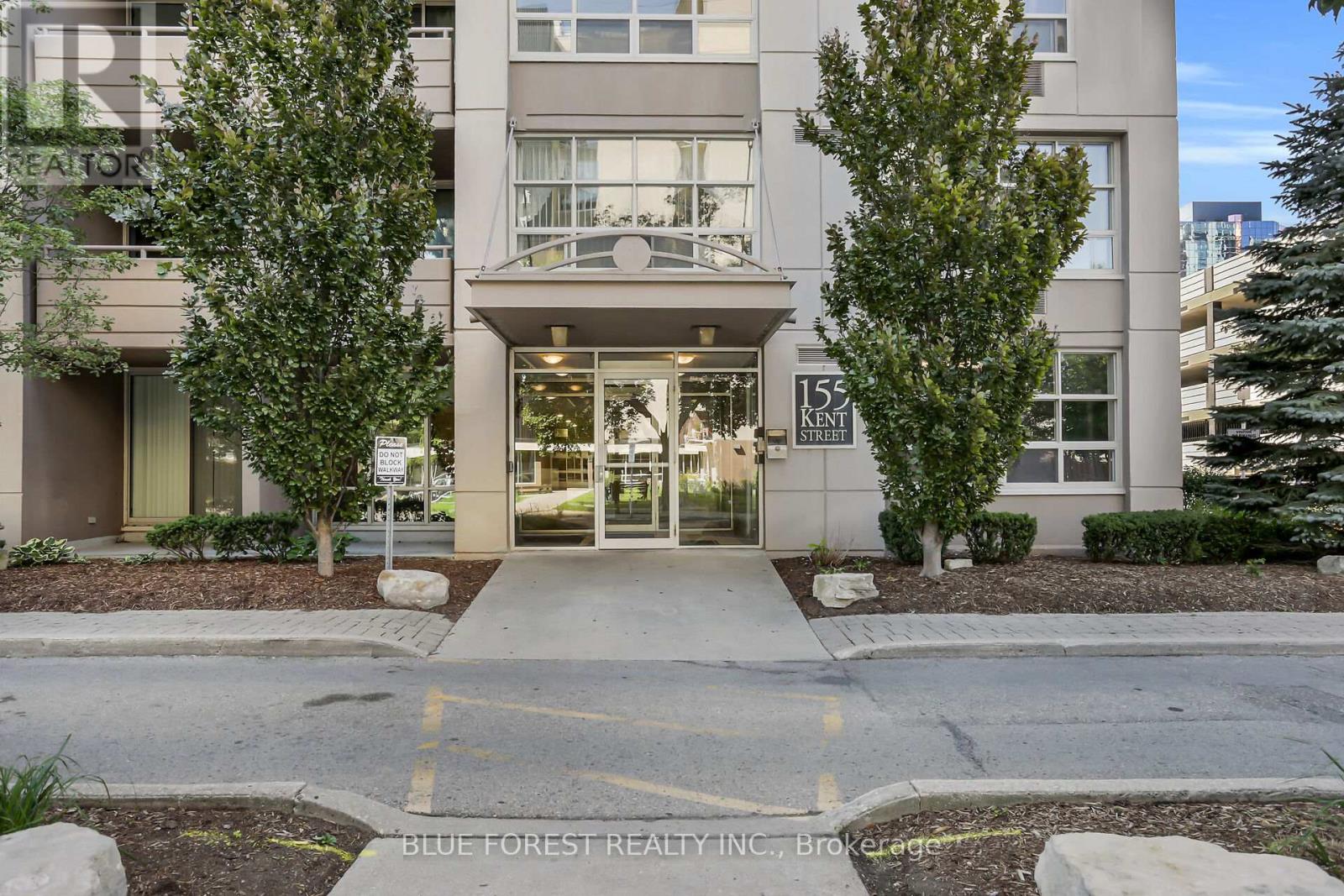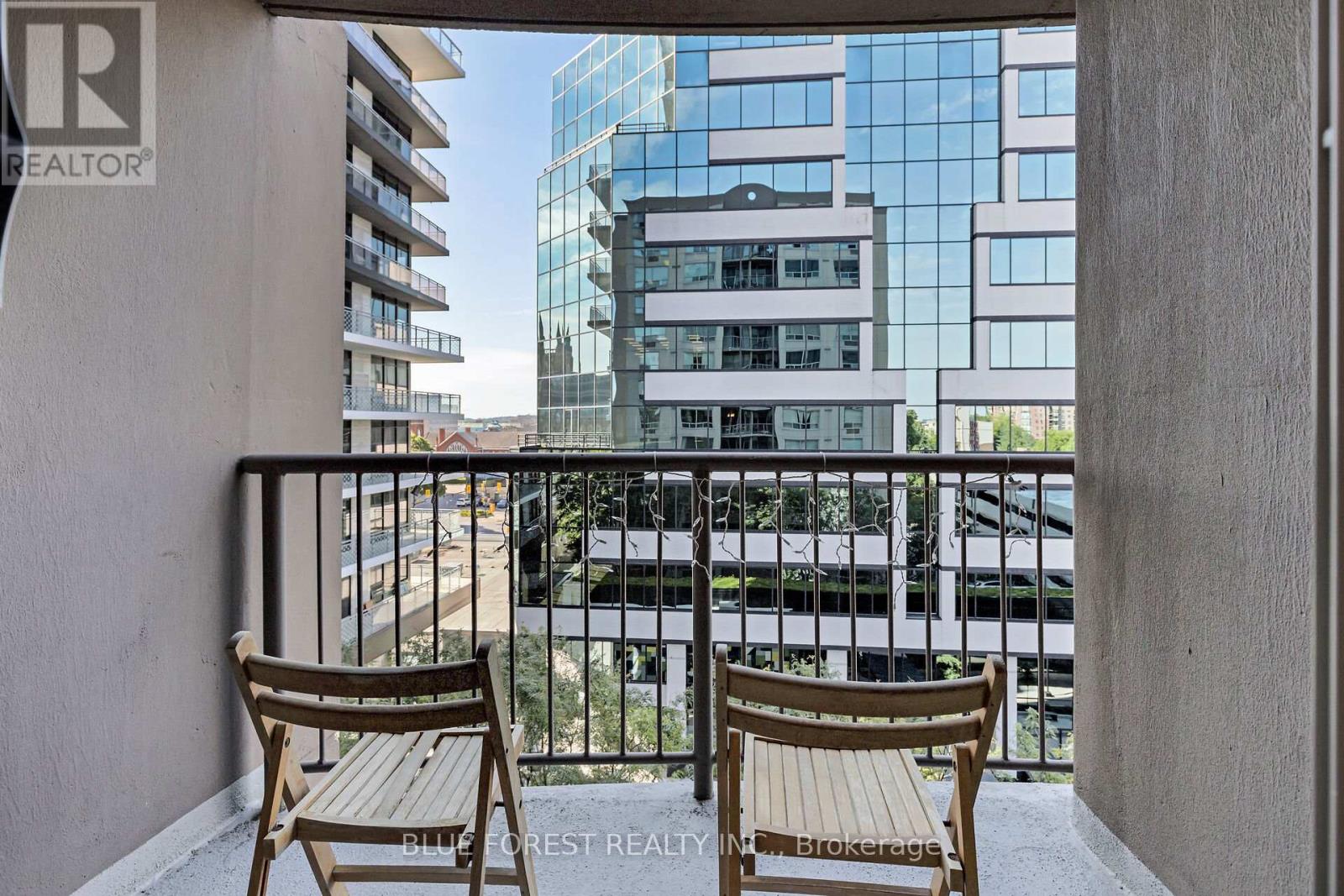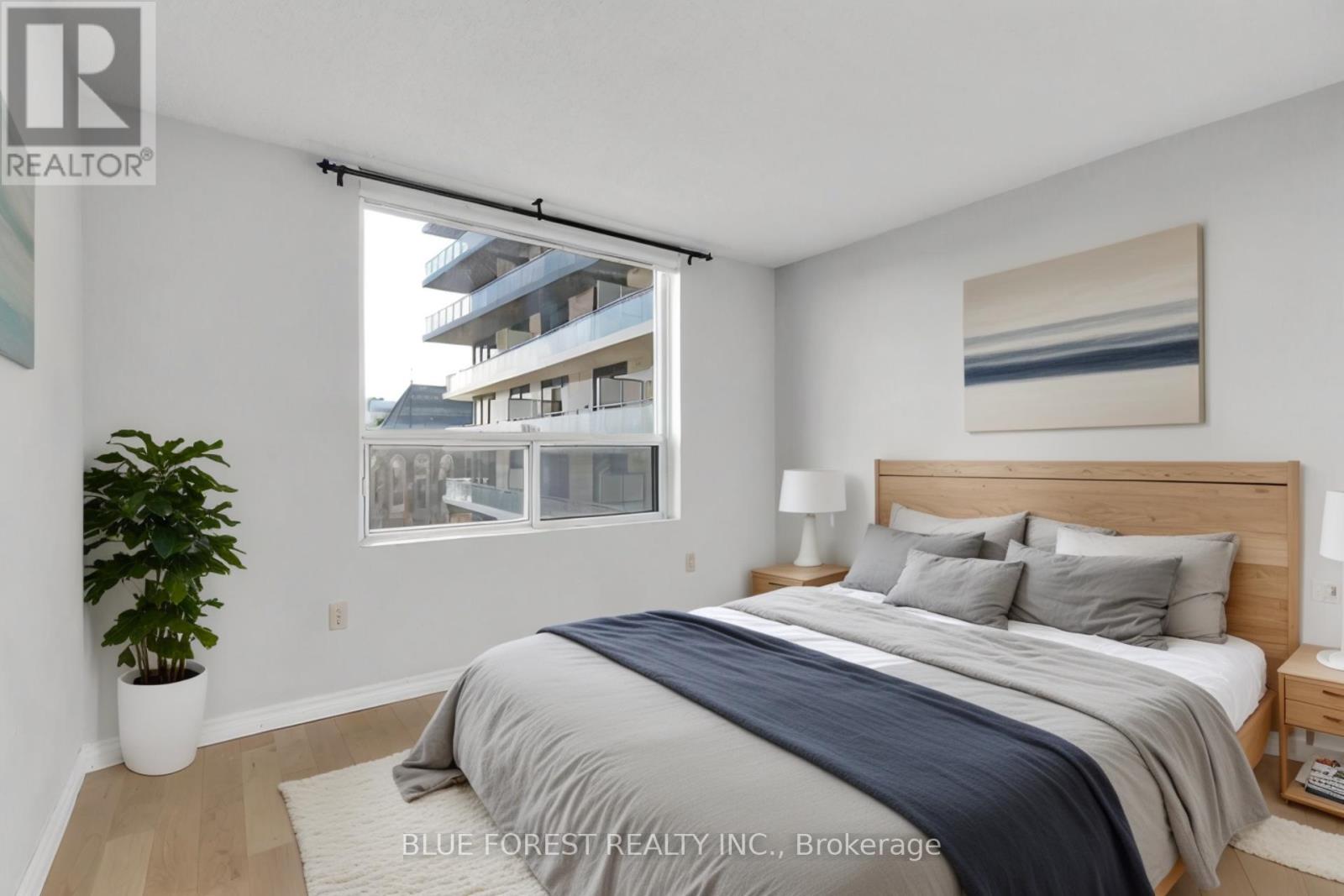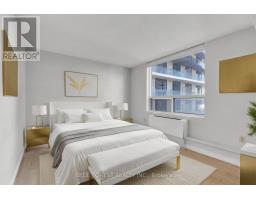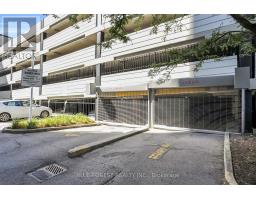705 - 155 Kent Street London, Ontario N6A 5N7
$349,999Maintenance, Water, Insurance, Common Area Maintenance
$695.03 Monthly
Maintenance, Water, Insurance, Common Area Maintenance
$695.03 MonthlyWelcome to this beautifully renovated, 2-bedroom, 2-bathroom condo on the 7th floor of 155 Kent Street. Situated in the heart of London, this unit offers both comfort and accessibility, only being steps away from Richmond Row's dining and entertainment, Victoria Park, Harris Park, bike paths and more. This spacious, move-in-ready unit boasts stunning south-facing views of downtown from its balcony and large bedrooms. Its open concept kitchen features granite countertops and stainless steel appliances. The unit has hardwood floors throughout. In-suite washer and dryer makes doing laundry a breeze. The building also features secure entry, a gym, hot tub, sauna, exclusive oversize storage locker, and a designated, secured parking spot. Ideal for both owner-occupiers and investors alike. Visit http://tours.clubtours.ca/vt/348749 for more information. (id:50886)
Property Details
| MLS® Number | X10429225 |
| Property Type | Single Family |
| Community Name | East F |
| CommunityFeatures | Pet Restrictions |
| EquipmentType | Water Heater |
| Features | Balcony, Carpet Free, In Suite Laundry |
| ParkingSpaceTotal | 1 |
| RentalEquipmentType | Water Heater |
Building
| BathroomTotal | 2 |
| BedroomsAboveGround | 2 |
| BedroomsTotal | 2 |
| Amenities | Separate Heating Controls, Storage - Locker |
| Appliances | Garage Door Opener Remote(s), Range, Intercom, Dishwasher, Dryer, Refrigerator, Stove, Washer |
| CoolingType | Central Air Conditioning |
| HeatingType | Forced Air |
| SizeInterior | 999.992 - 1198.9898 Sqft |
| Type | Apartment |
Parking
| Detached Garage | |
| Covered | |
| Inside Entry |
Land
| Acreage | No |
| ZoningDescription | Da2 |
Rooms
| Level | Type | Length | Width | Dimensions |
|---|---|---|---|---|
| Main Level | Foyer | 1.14 m | 6.99 m | 1.14 m x 6.99 m |
| Main Level | Kitchen | 2.75 m | 2.7 m | 2.75 m x 2.7 m |
| Main Level | Bathroom | 2.75 m | 3.4 m | 2.75 m x 3.4 m |
| Main Level | Living Room | 6.22 m | 5.66 m | 6.22 m x 5.66 m |
| Main Level | Bedroom | 3.05 m | 3.61 m | 3.05 m x 3.61 m |
| Main Level | Bedroom 2 | 3.87 m | 3.19 m | 3.87 m x 3.19 m |
| Main Level | Bathroom | 1.51 m | 2.33 m | 1.51 m x 2.33 m |
https://www.realtor.ca/real-estate/27661718/705-155-kent-street-london-east-f
Interested?
Contact us for more information
Oday Dabbas
Salesperson


