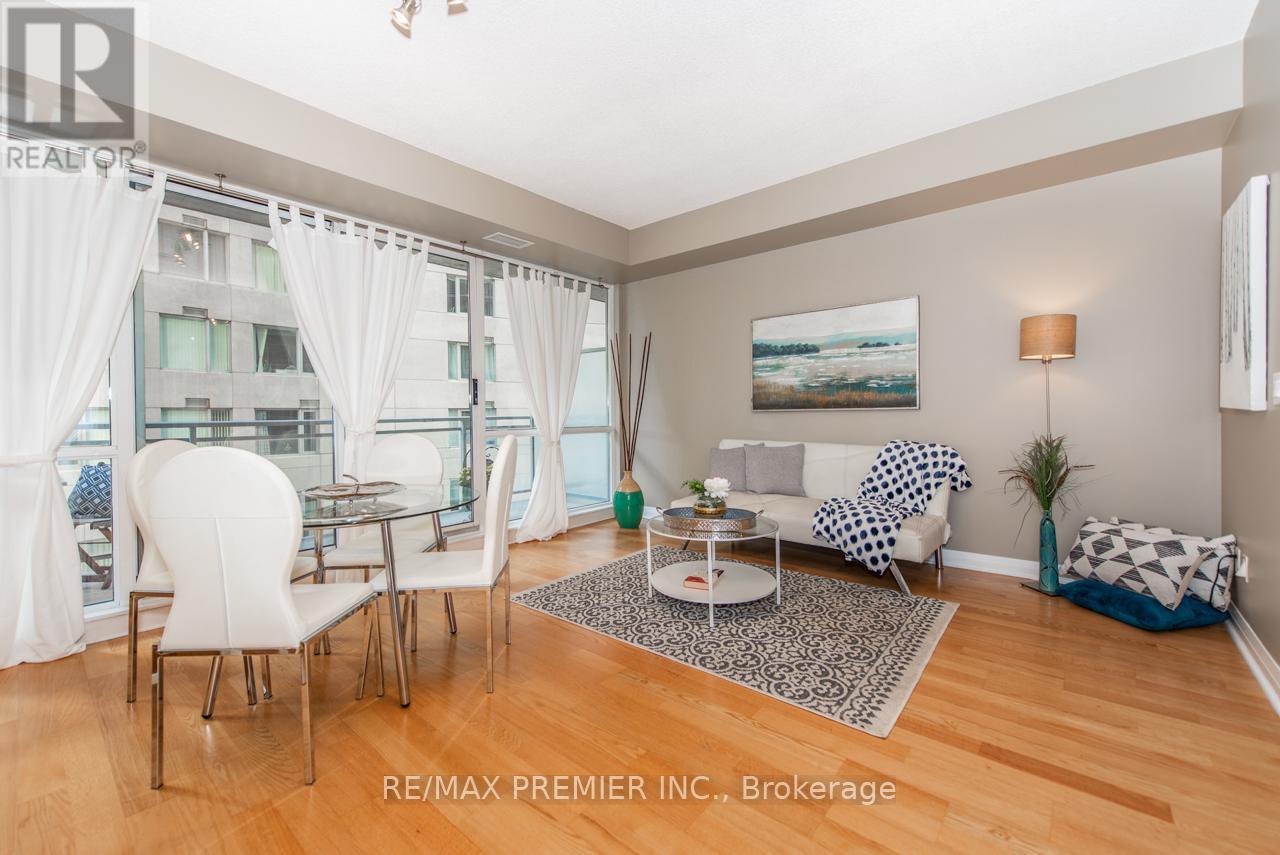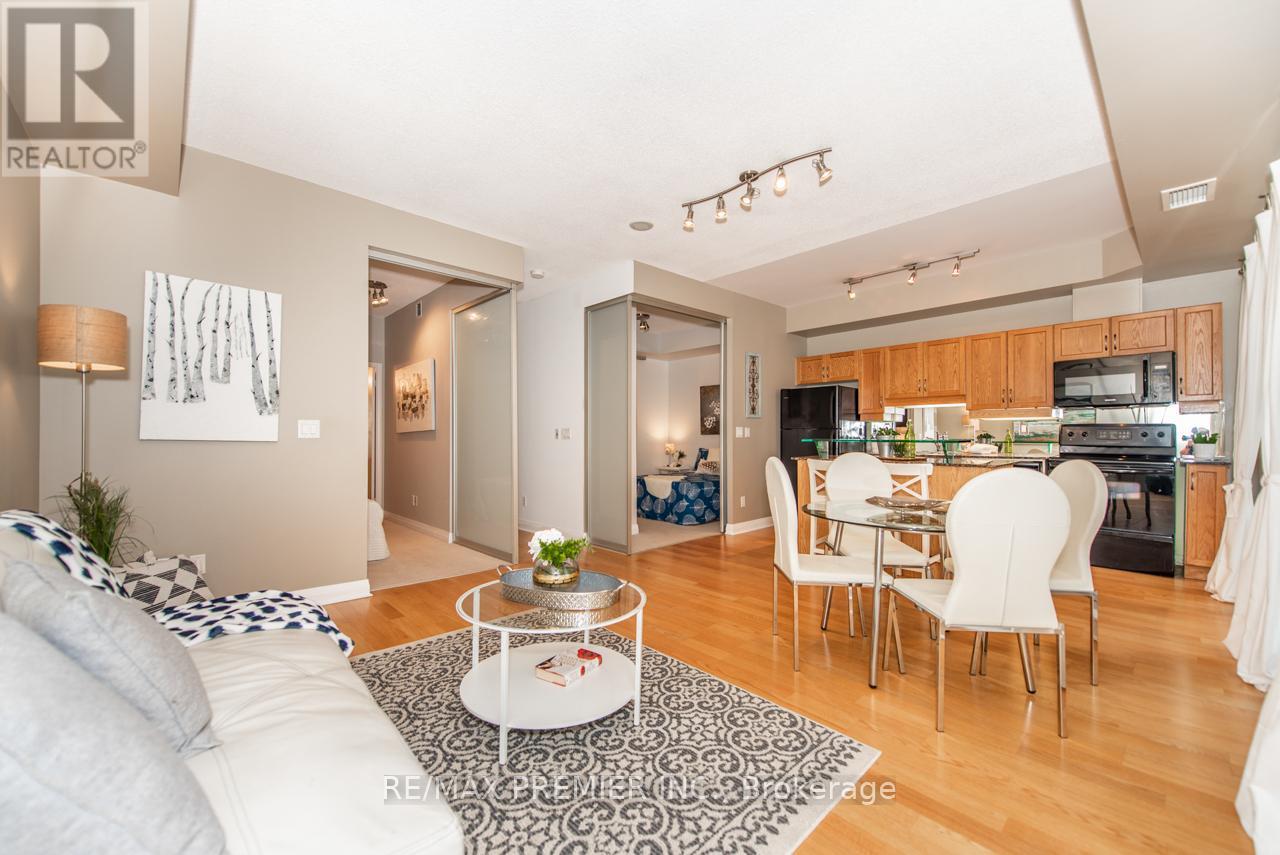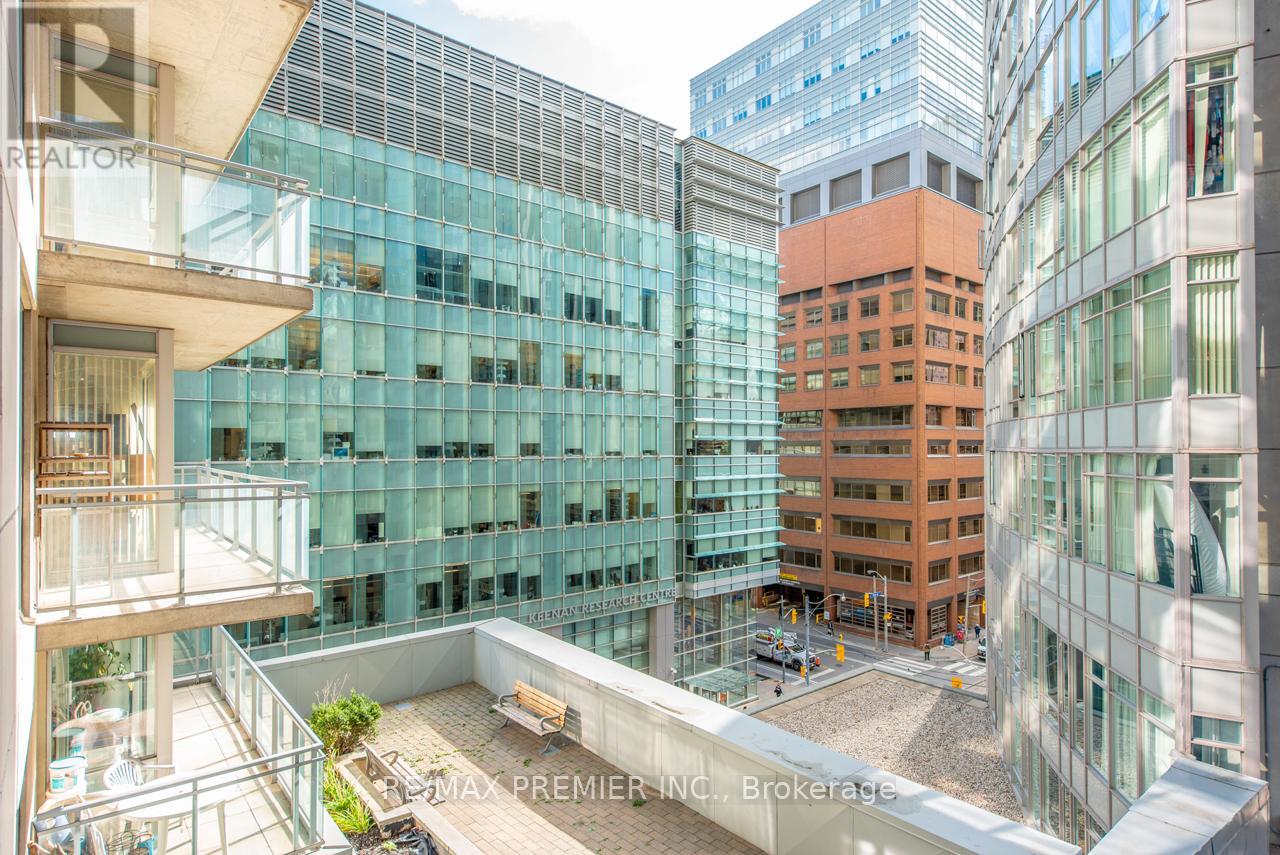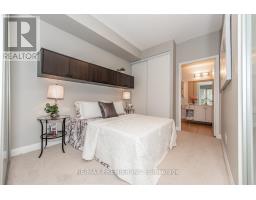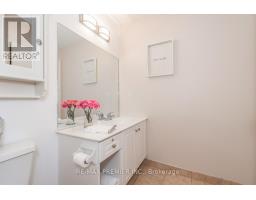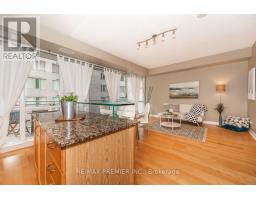705 - 220 Victoria Street Toronto, Ontario M5B 2R6
$3,200 Monthly
Discover urban living in the heart of downtown Toronto at the prestigious Opus building. This2-bedroom plus den residence offers the ultimate in city living. Featuring an exceptional open-concept floor plan with floor-to-ceiling windows, allowing the space to be bathed in natural light. It showcases granite countertops and a centre island with bar seating. Each bedroom boasts private access to an en-suite bathroom, providing the perfect blend of comfort and convenience. Located just steps from Dundas Square, Eaton Centre, the PATH, Ryerson, the Financial District, and St. Mike's Hospital, this property offers unparalleled accessibility. Enjoy premium building amenities, including a rooftop patio, party room, and concierge service. Bonus features include a parking spot, a personal locker on the same floor as the unit, a spacious balcony, and the convenience of including most utilities. (id:50886)
Property Details
| MLS® Number | C11895537 |
| Property Type | Single Family |
| Community Name | Church-Yonge Corridor |
| AmenitiesNearBy | Hospital, Place Of Worship, Public Transit, Schools |
| CommunityFeatures | Pet Restrictions, Community Centre |
| Features | Balcony |
| ParkingSpaceTotal | 1 |
Building
| BathroomTotal | 2 |
| BedroomsAboveGround | 2 |
| BedroomsBelowGround | 1 |
| BedroomsTotal | 3 |
| Amenities | Security/concierge, Party Room, Visitor Parking, Storage - Locker |
| Appliances | Dishwasher, Dryer, Refrigerator, Stove, Washer |
| CoolingType | Central Air Conditioning |
| ExteriorFinish | Brick |
| FlooringType | Carpeted, Laminate |
| HeatingFuel | Natural Gas |
| HeatingType | Forced Air |
| SizeInterior | 799.9932 - 898.9921 Sqft |
| Type | Apartment |
Parking
| Underground |
Land
| Acreage | No |
| LandAmenities | Hospital, Place Of Worship, Public Transit, Schools |
Rooms
| Level | Type | Length | Width | Dimensions |
|---|---|---|---|---|
| Ground Level | Kitchen | 3.92 m | 3.19 m | 3.92 m x 3.19 m |
| Ground Level | Living Room | 4.48 m | 3.63 m | 4.48 m x 3.63 m |
| Ground Level | Primary Bedroom | 3.15 m | 2.63 m | 3.15 m x 2.63 m |
| Ground Level | Bedroom 2 | 2.62 m | 2.62 m | 2.62 m x 2.62 m |
| Ground Level | Den | 6.91 m | 1.55 m | 6.91 m x 1.55 m |
Interested?
Contact us for more information
Silvio Azzinnari
Salesperson
8551 Weston Road #4
Vaughan, Ontario L4L 9R4















