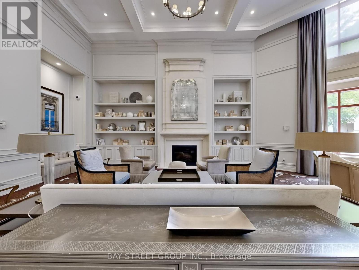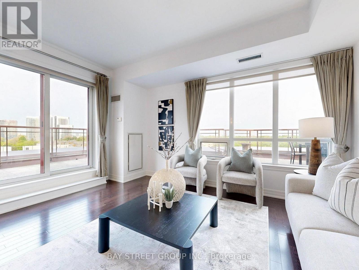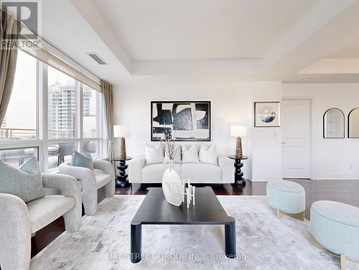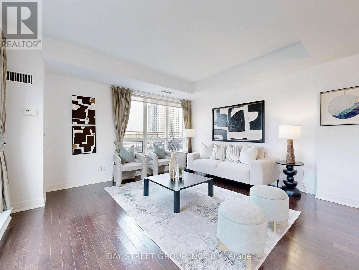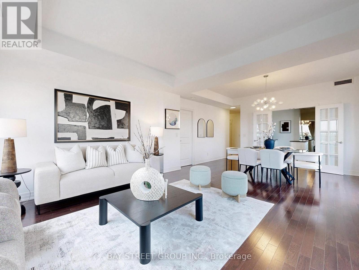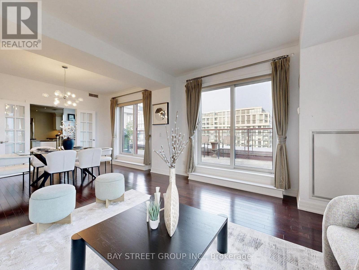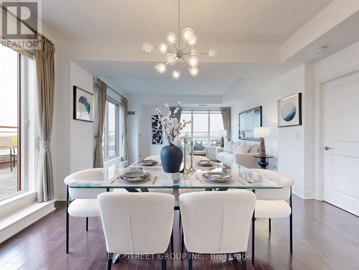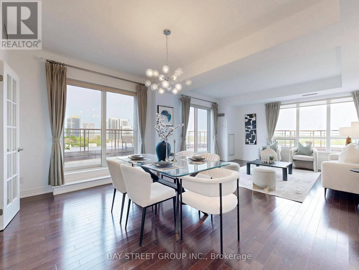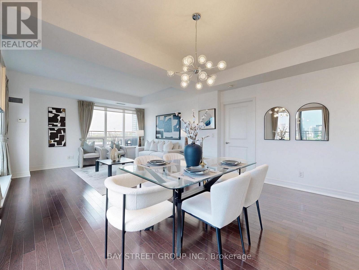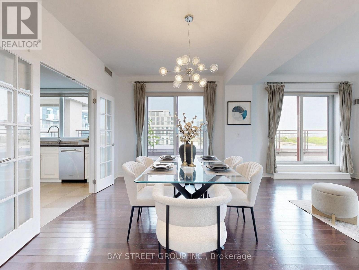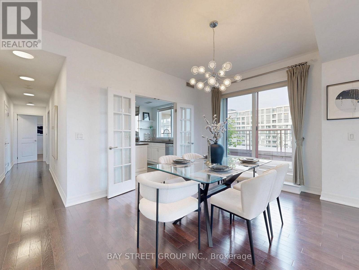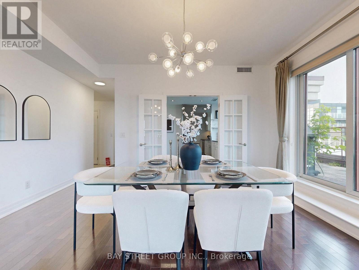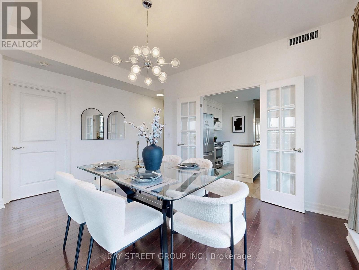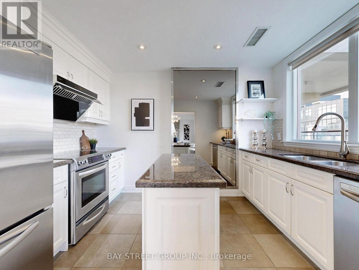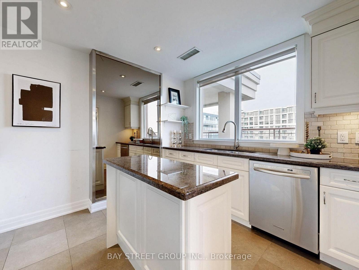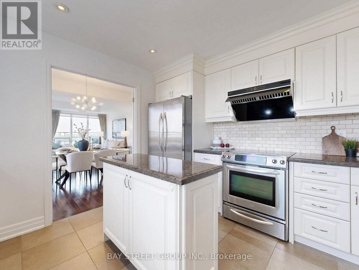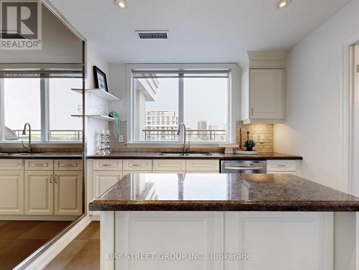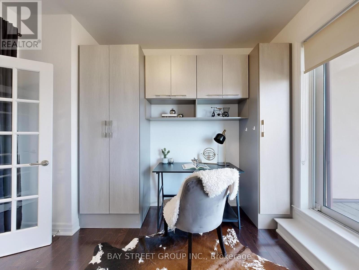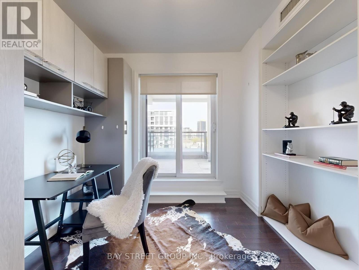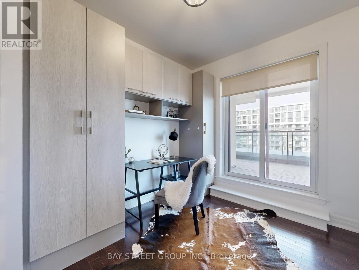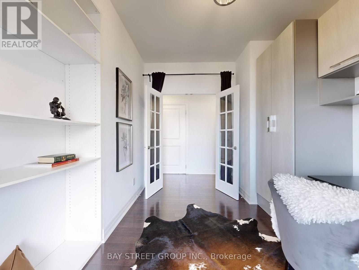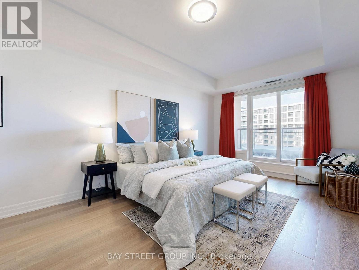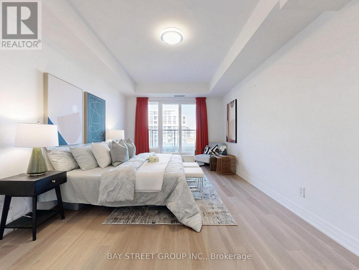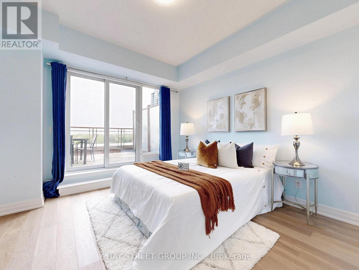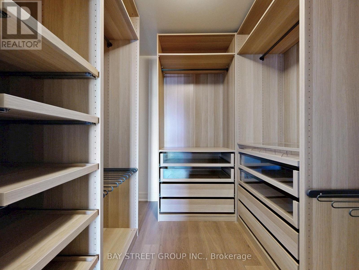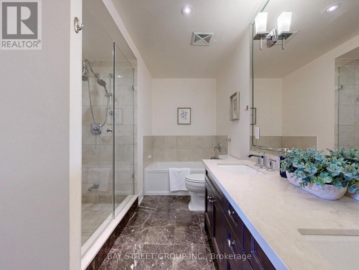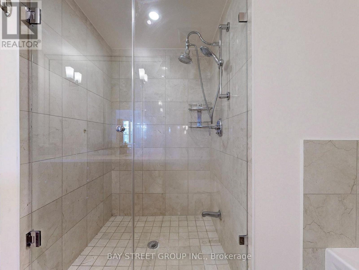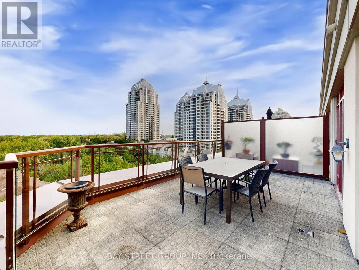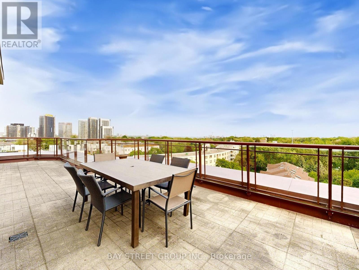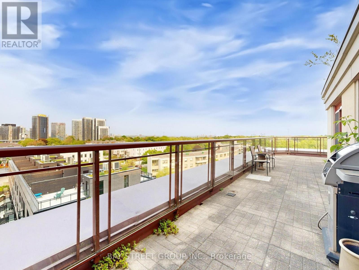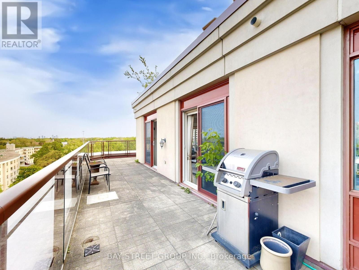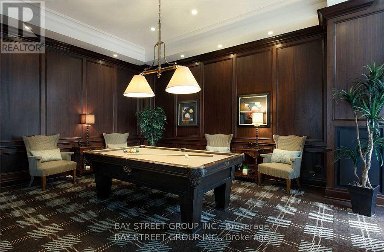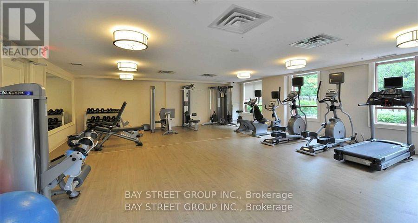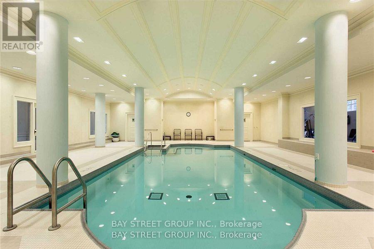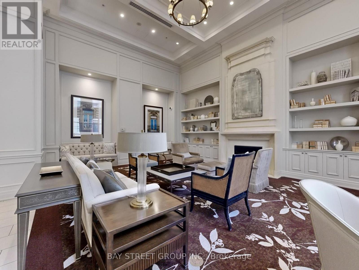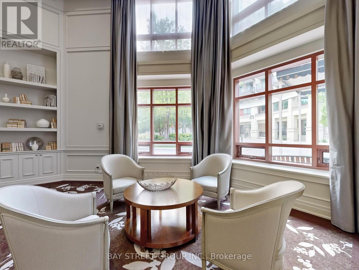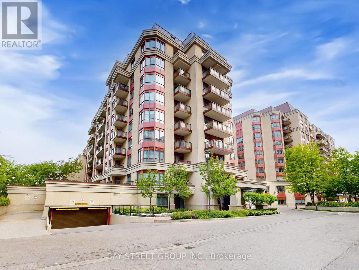705 - 23 Rean Drive Toronto, Ontario M2K 0A5
$999,900Maintenance, Common Area Maintenance, Heat, Insurance, Parking, Water
$1,888.49 Monthly
Maintenance, Common Area Maintenance, Heat, Insurance, Parking, Water
$1,888.49 Monthly"The Bayview" Luxurious Building With Great Amenities, Rarely offered 1550 Sq.Ft corner Unit W/Wrap Around 800 Sq Ft Terrace W/Gas Hook-Up For Bbq, Great For Entertaining Friends/Family! Large Kitchen With Granite Counters & S/S Appliances, Breathtaking City Views, 9' Smooth Ceiling. Beautiful Master Suite With Large Walk-In Closet, Custom Organizers And 5 Piece Spa Bath. South city view generous 2nd bedroom , east south view and best layout living room . guest powder room, Dan with sliding door walking to terrace , bright home office. Experience all-day sunlight and breathtaking treed views from wrap around windows and private . Star Amenities: Theatre, Guestroom, Gym, Spa, Yoga, Indoor Pool, Restaurant, Library, Garden; Steps to TTC, Bayview Subway, Bayview Village Mall, Loblaws, Cafes, Restaurants, Rec Centres, YMCA, Parks, 1 Min To 401! Expansion & Modernization Plans For Bayview Village Mall - Lots Of Appreciation Growth! (id:50886)
Property Details
| MLS® Number | C12194468 |
| Property Type | Single Family |
| Community Name | Bayview Village |
| Amenities Near By | Park, Public Transit |
| Community Features | Pet Restrictions |
| Parking Space Total | 1 |
| Pool Type | Indoor Pool |
| View Type | View |
Building
| Bathroom Total | 3 |
| Bedrooms Above Ground | 2 |
| Bedrooms Below Ground | 1 |
| Bedrooms Total | 3 |
| Age | 11 To 15 Years |
| Amenities | Security/concierge, Exercise Centre, Party Room, Visitor Parking, Storage - Locker |
| Cooling Type | Central Air Conditioning |
| Exterior Finish | Concrete |
| Flooring Type | Wood |
| Half Bath Total | 1 |
| Size Interior | 1,400 - 1,599 Ft2 |
| Type | Apartment |
Parking
| Underground | |
| Garage |
Land
| Acreage | No |
| Land Amenities | Park, Public Transit |
Rooms
| Level | Type | Length | Width | Dimensions |
|---|---|---|---|---|
| Main Level | Living Room | 7.9 m | 5 m | 7.9 m x 5 m |
| Main Level | Dining Room | Measurements not available | ||
| Main Level | Kitchen | 3.38 m | 3.81 m | 3.38 m x 3.81 m |
| Main Level | Primary Bedroom | 3.76 m | 6.5 m | 3.76 m x 6.5 m |
| Main Level | Bedroom 2 | 5.44 m | 4.11 m | 5.44 m x 4.11 m |
| Main Level | Office | 3 m | 3.81 m | 3 m x 3.81 m |
Contact Us
Contact us for more information
Vicky Hui
Broker
8300 Woodbine Ave Ste 500
Markham, Ontario L3R 9Y7
(905) 909-0101
(905) 909-0202
James Pang
Salesperson
8300 Woodbine Ave Ste 500
Markham, Ontario L3R 9Y7
(905) 909-0101
(905) 909-0202

