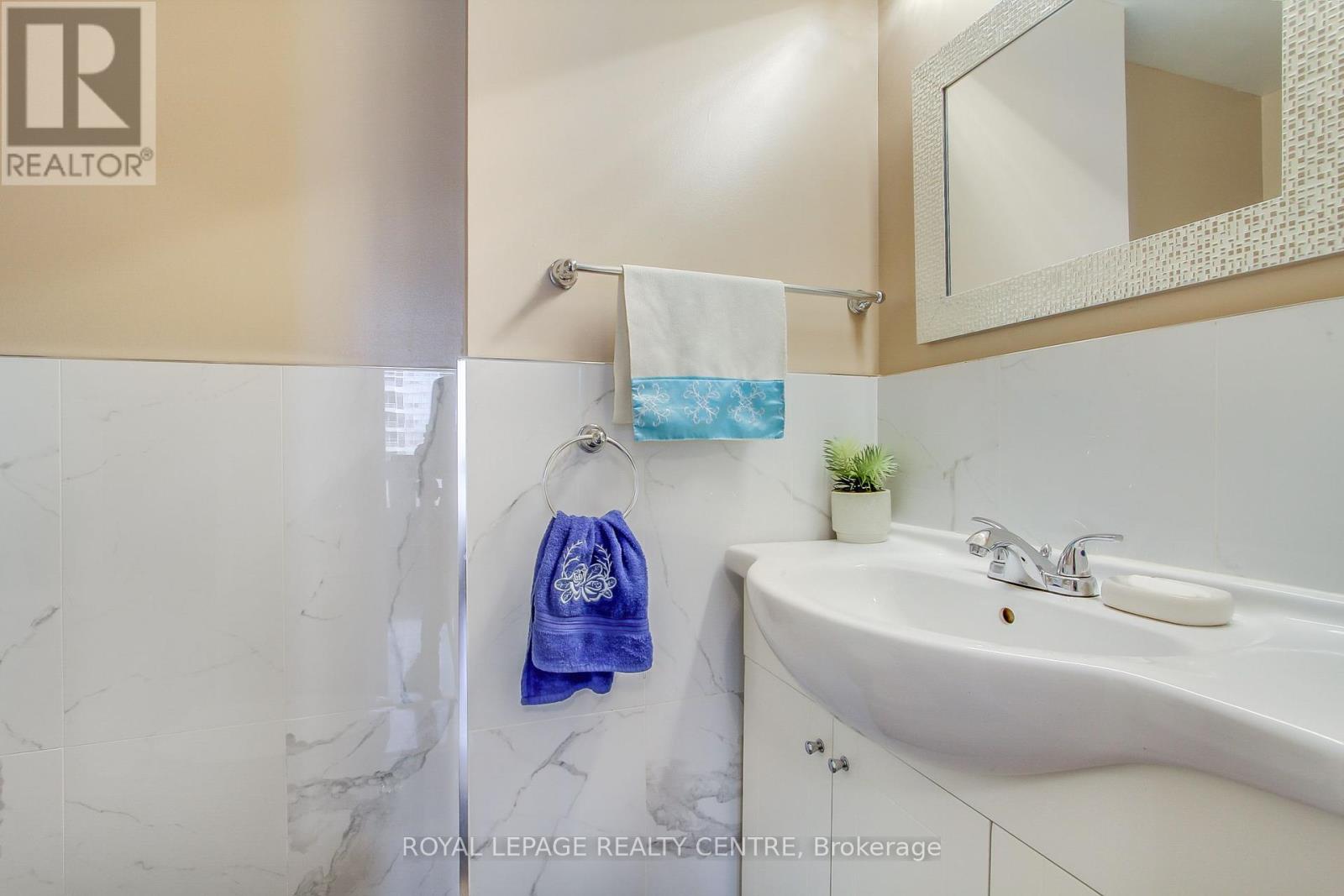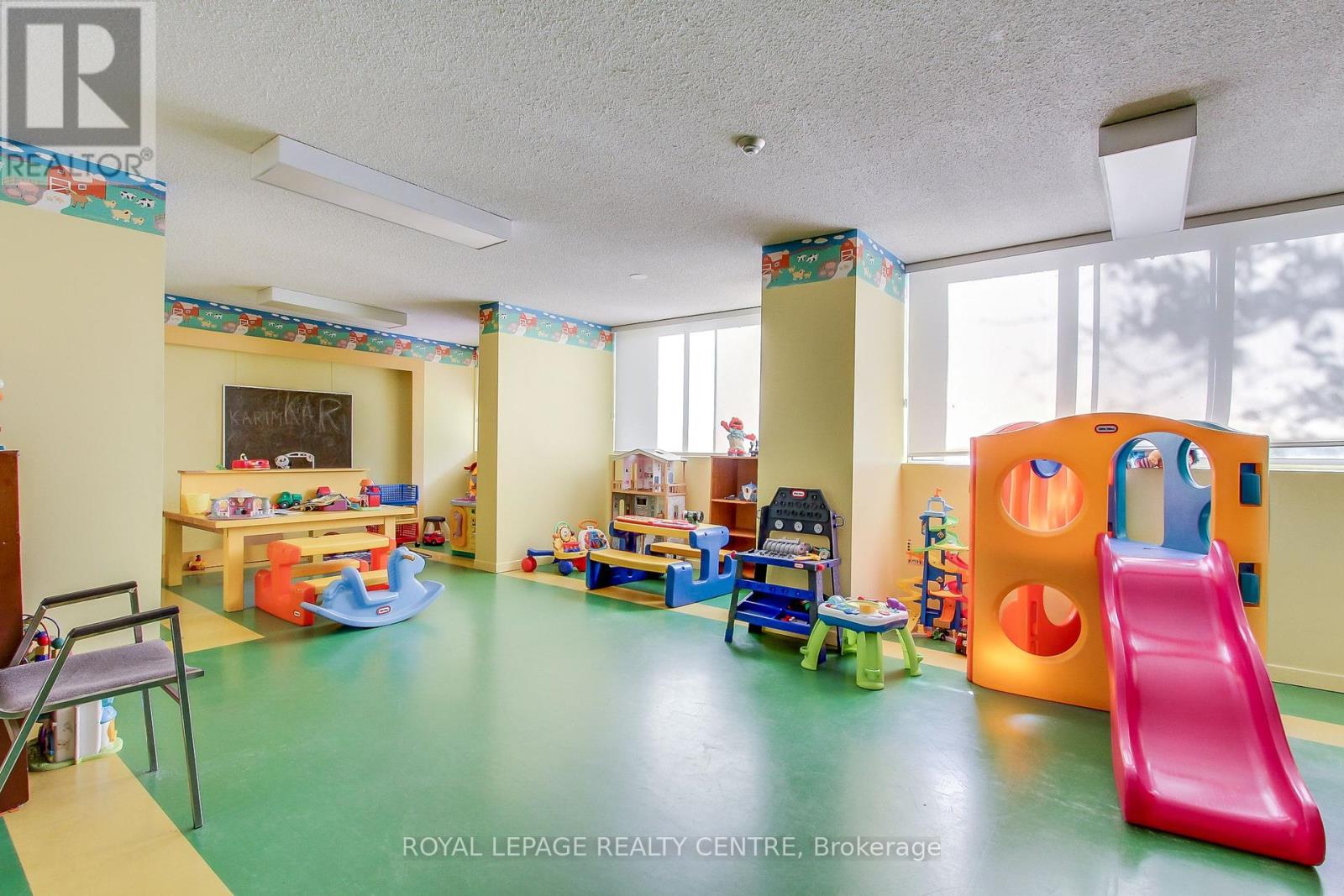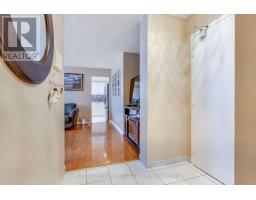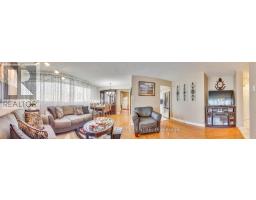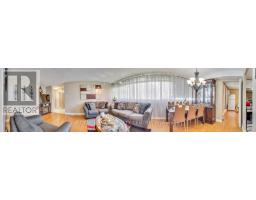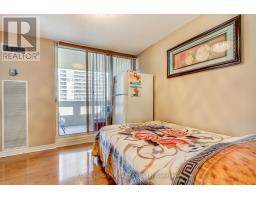705 - 3590 Kaneff Crescent Mississauga (Mississauga Valleys), Ontario L5A 3X3
$649,000Maintenance, Heat, Electricity, Water, Common Area Maintenance, Insurance, Parking
$1,067.62 Monthly
Maintenance, Heat, Electricity, Water, Common Area Maintenance, Insurance, Parking
$1,067.62 MonthlyGorgeous, Spacious, Bright 3 Bedroom, 2 Washrooms Apartment With 2 Parking Spaces And 1 Locker In The Heart Of Mississauga. Third Bedroom With 2 Piece Washroom And Walkout To Balcony. Highly Desirable 3 Bedroom Floor Plan Offering A Gorgeous View Featuring No Carpeting And Updated Kitchen With Pot Lights. Open Concept Living & Dining Provides Plenty Of Space To Entertain Family And Friends. Enjoy Great Amenities Including An Indoor Pool And Tennis Court. Walking Distance To Everything Including Shops, Schools, Parks, Public Transportation, Square One Shopping Centre, Mississauga City Centre, Central Library And All Major Highways (403/401/QEW), Light Rail Transit (LRT) Coming Soon On Hurontario. This Is The Perfect Opportunity For You To Make It Your New Home Sweet Home. Maintenance Fees Include All Utilities (Heat, Hydro, Water & 2 Underground Parking Spaces and Locker). Extremely Spacious And Well Kept Apartment In A Well Maintained Building. **** EXTRAS **** Newly Renovated Lobby, All Amenities In The Building. (id:50886)
Property Details
| MLS® Number | W9264138 |
| Property Type | Single Family |
| Community Name | Mississauga Valleys |
| AmenitiesNearBy | Hospital, Park, Public Transit |
| CommunityFeatures | Pet Restrictions |
| Features | Balcony, Carpet Free, Sauna |
| ParkingSpaceTotal | 2 |
| PoolType | Indoor Pool, Indoor Pool |
| ViewType | View |
Building
| BathroomTotal | 2 |
| BedroomsAboveGround | 3 |
| BedroomsTotal | 3 |
| Amenities | Security/concierge, Exercise Centre, Party Room, Visitor Parking, Storage - Locker |
| Appliances | Dishwasher, Dryer, Microwave, Refrigerator, Stove, Washer, Window Coverings |
| CoolingType | Central Air Conditioning |
| ExteriorFinish | Concrete |
| FireProtection | Security Guard |
| FireplacePresent | Yes |
| FlooringType | Laminate, Ceramic |
| HalfBathTotal | 1 |
| HeatingFuel | Natural Gas |
| HeatingType | Forced Air |
| Type | Apartment |
Parking
| Underground | |
| Underground |
Land
| Acreage | No |
| LandAmenities | Hospital, Park, Public Transit |
Rooms
| Level | Type | Length | Width | Dimensions |
|---|---|---|---|---|
| Main Level | Living Room | 5.24 m | 3.49 m | 5.24 m x 3.49 m |
| Main Level | Living Room | 5.24 m | 3.49 m | 5.24 m x 3.49 m |
| Main Level | Dining Room | 2.8 m | 2.39 m | 2.8 m x 2.39 m |
| Main Level | Dining Room | 2.8 m | 2.39 m | 2.8 m x 2.39 m |
| Main Level | Kitchen | 2.8 m | 2.3 m | 2.8 m x 2.3 m |
| Main Level | Kitchen | 2.8 m | 2.3 m | 2.8 m x 2.3 m |
| Main Level | Bedroom | 4.24 m | 3.09 m | 4.24 m x 3.09 m |
| Main Level | Bedroom | 4.24 m | 3.09 m | 4.24 m x 3.09 m |
| Main Level | Bedroom 2 | 3.99 m | 2.99 m | 3.99 m x 2.99 m |
| Main Level | Bedroom 2 | 3.99 m | 2.99 m | 3.99 m x 2.99 m |
| Main Level | Bedroom 3 | 3.2 m | 2.8 m | 3.2 m x 2.8 m |
| Main Level | Bedroom 3 | 3.2 m | 2.8 m | 3.2 m x 2.8 m |
Interested?
Contact us for more information
Violeta Selmanaj
Broker
2150 Hurontario Street
Mississauga, Ontario L5B 1M8























