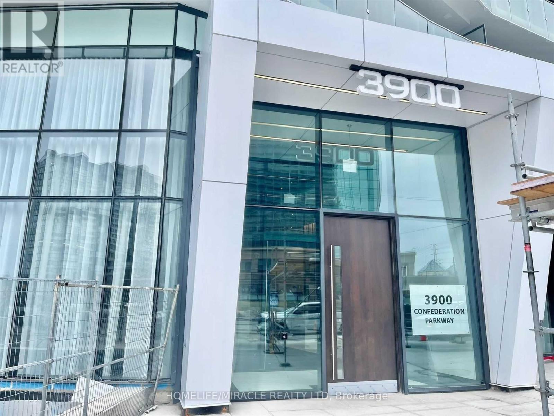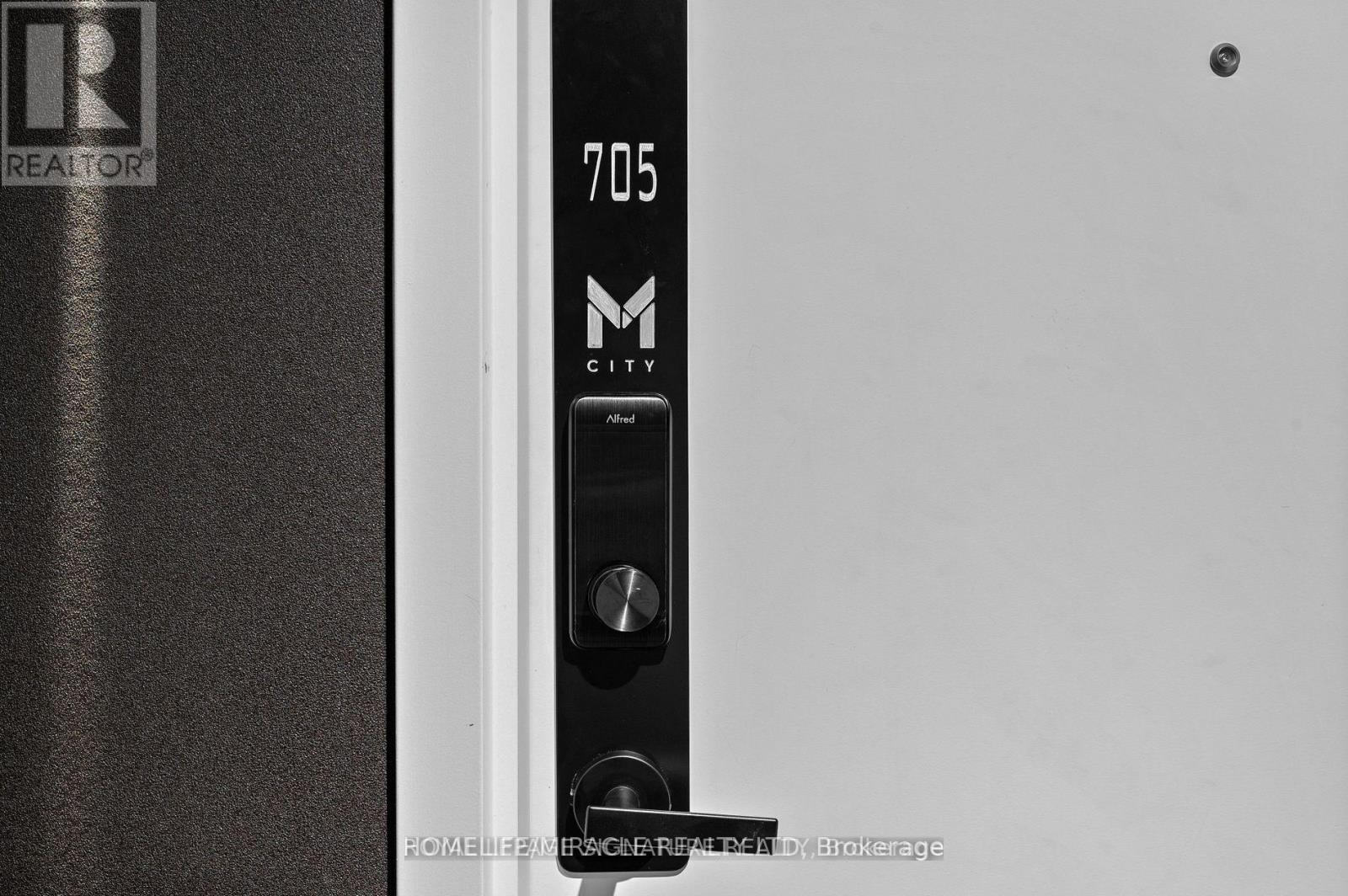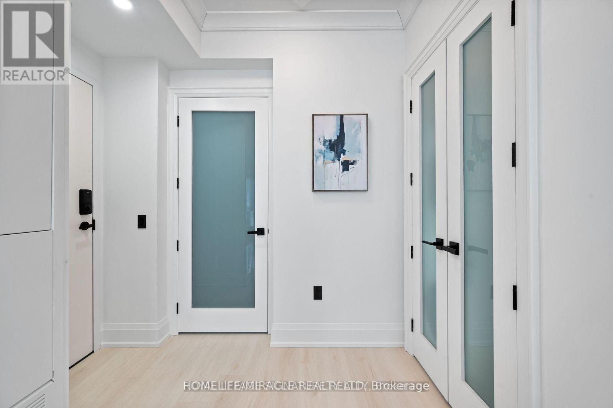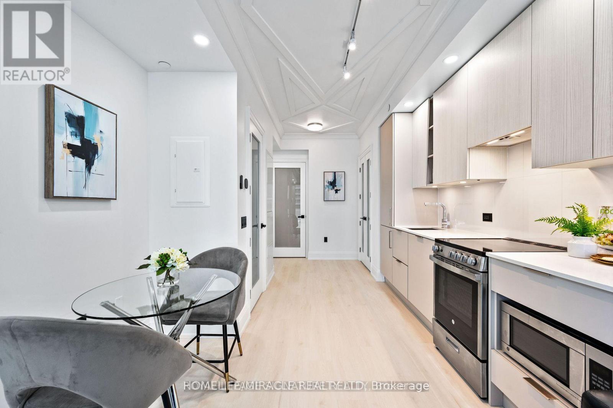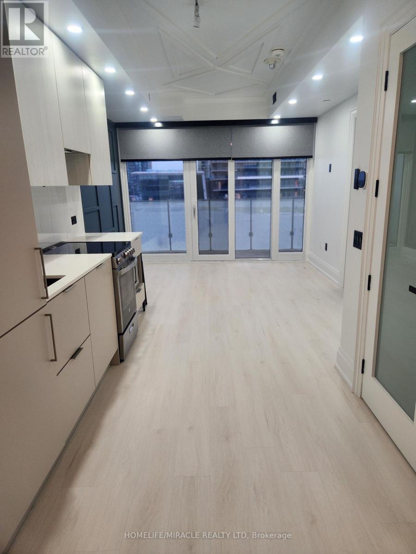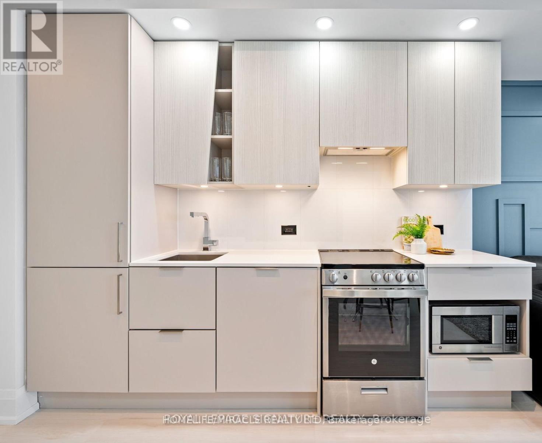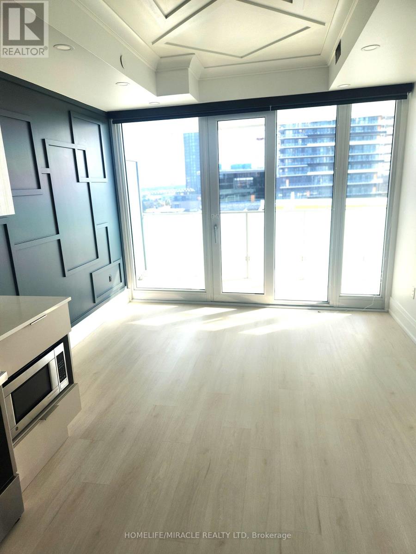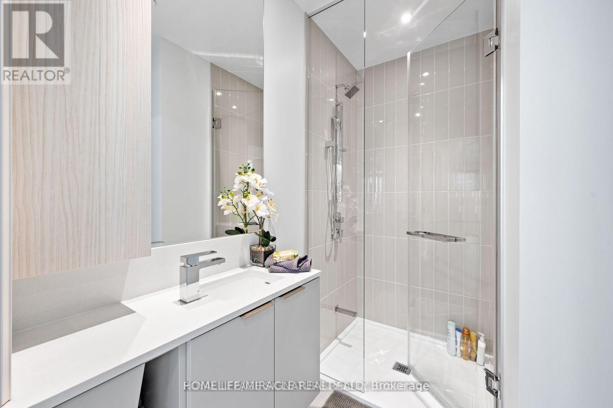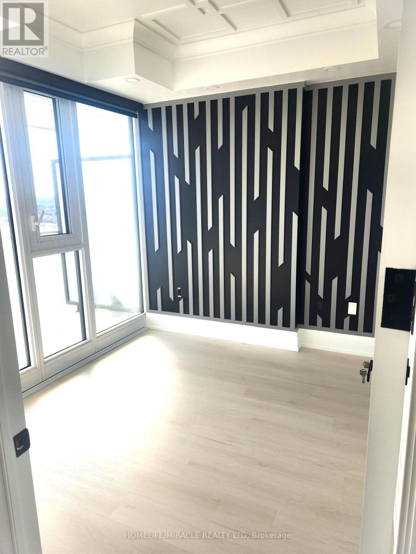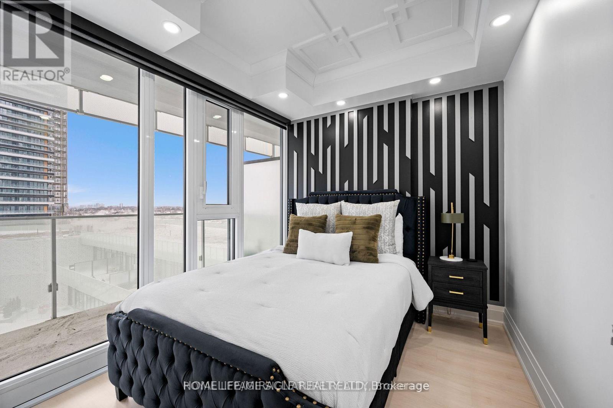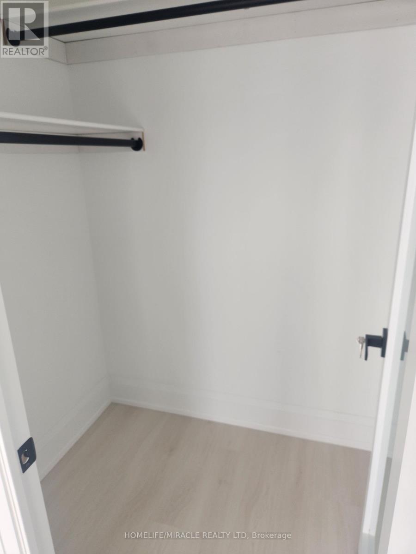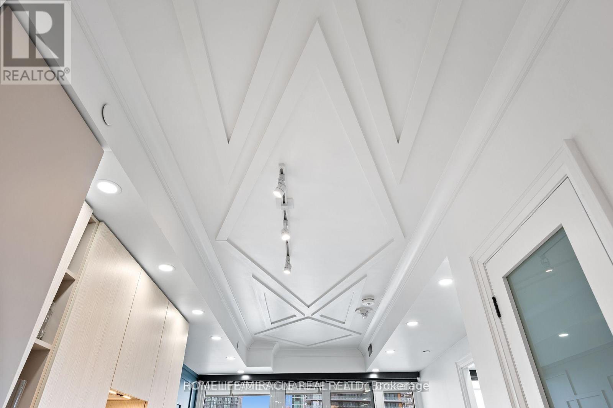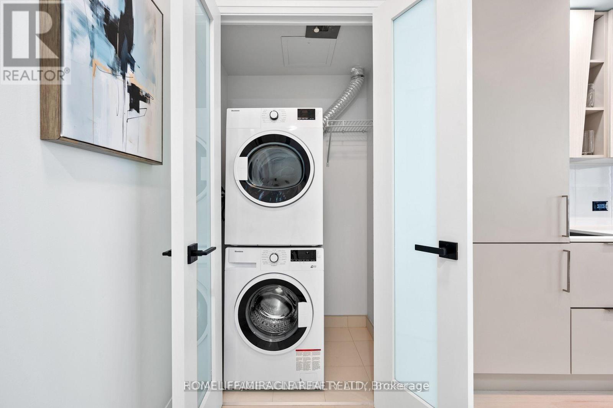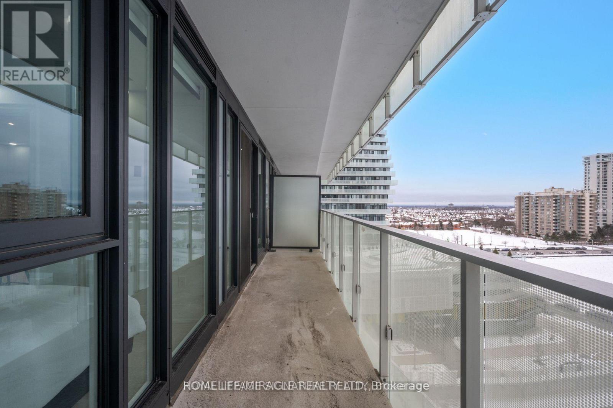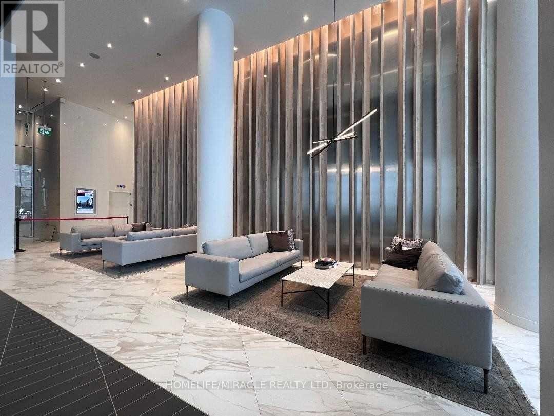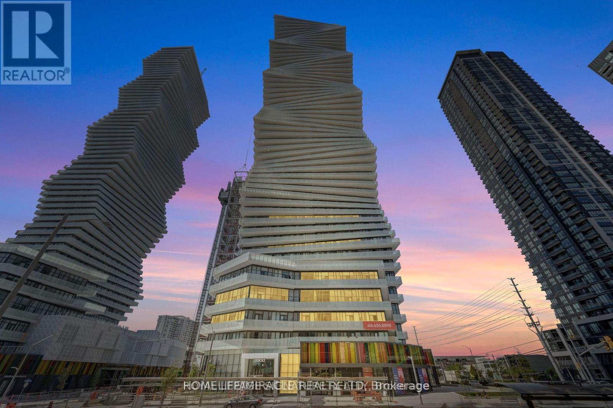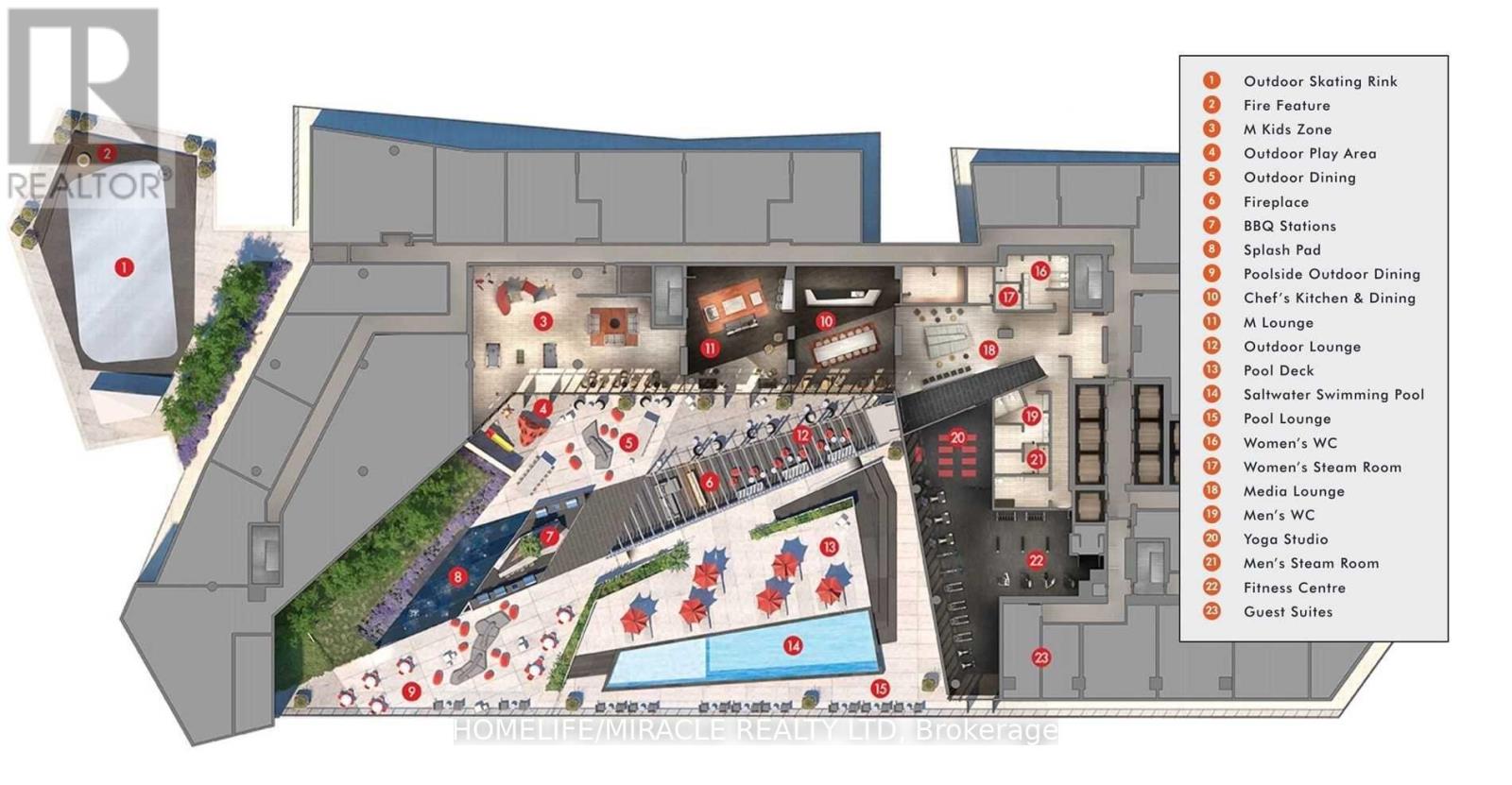705 - 3900 Confederation Parkway Mississauga, Ontario L5B 0M3
$2,300 Monthly
Experience this Immaculate 1-Bedroom, 1-Bath Condo at M City, with upgraded, decorative wall and ceiling panels, walk-in closet, pot lights throughout and remote-control blinds to cover floor to ceiling windows. In the heart of Square One, this beautiful unit boasts modern appliances, in-suite laundry and 1 underground parking. This state of art building is equipped with a wide range of amenities including, 24Hr Concierge & lounge seating, saltwater pool, rooftop skating rink, fitness centre, and outdoor lounge areas perfect for entertaining or relaxing. Enjoy the convenience of having Square One, Celebration Square, Sheridan College, top-tier restaurants, a library, YMCA, public transit, schools, and more-all at your doorstep. Easy access to Hwy 403 & QEW. This unit is vacant, do yourself a favour and come take a look, you wont be disappointed! (id:50886)
Property Details
| MLS® Number | W12211312 |
| Property Type | Single Family |
| Community Name | City Centre |
| Amenities Near By | Hospital, Park, Place Of Worship, Public Transit, Schools |
| Community Features | Pet Restrictions |
| Features | Balcony, Carpet Free |
| Parking Space Total | 1 |
| Pool Type | Outdoor Pool |
| View Type | City View |
Building
| Bathroom Total | 1 |
| Bedrooms Above Ground | 1 |
| Bedrooms Total | 1 |
| Age | 0 To 5 Years |
| Amenities | Exercise Centre, Party Room, Recreation Centre, Security/concierge |
| Appliances | Blinds, Dishwasher, Dryer, Freezer, Microwave, Washer, Refrigerator |
| Cooling Type | Central Air Conditioning |
| Exterior Finish | Concrete |
| Heating Fuel | Natural Gas |
| Heating Type | Forced Air |
| Size Interior | 500 - 599 Ft2 |
| Type | Apartment |
Parking
| Underground | |
| Garage |
Land
| Acreage | No |
| Land Amenities | Hospital, Park, Place Of Worship, Public Transit, Schools |
Rooms
| Level | Type | Length | Width | Dimensions |
|---|---|---|---|---|
| Main Level | Bedroom | 9.12 m | 9.38 m | 9.12 m x 9.38 m |
| Main Level | Bathroom | 7.87 m | 5.64 m | 7.87 m x 5.64 m |
| Main Level | Kitchen | 23.69 m | 11.29 m | 23.69 m x 11.29 m |
| Main Level | Living Room | 23.69 m | 11.29 m | 23.69 m x 11.29 m |
Contact Us
Contact us for more information
Ralford Chatrie
Salesperson
20-470 Chrysler Drive
Brampton, Ontario L6S 0C1
(905) 454-4000
(905) 463-0811

