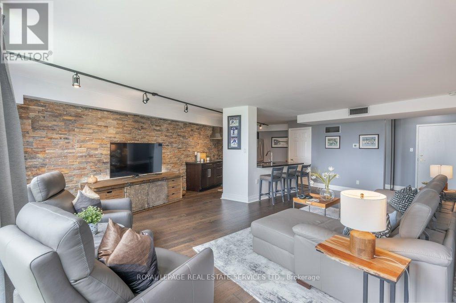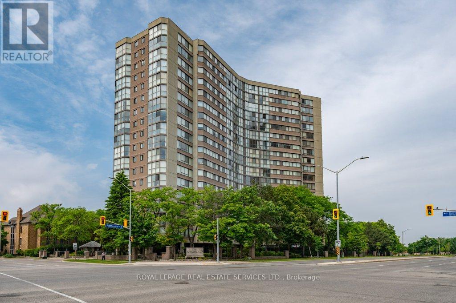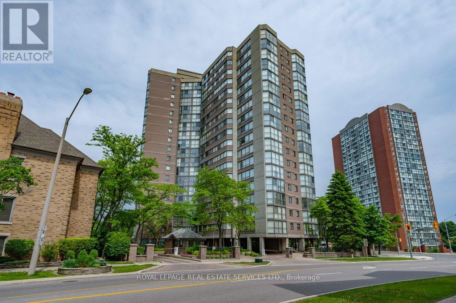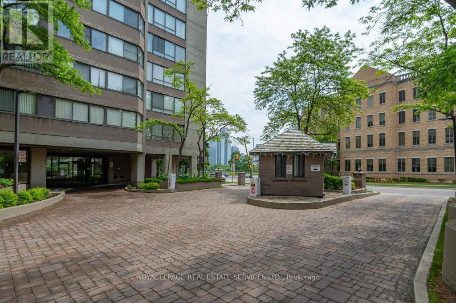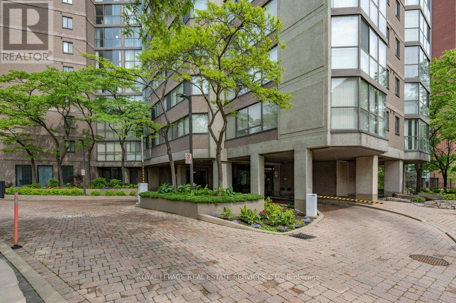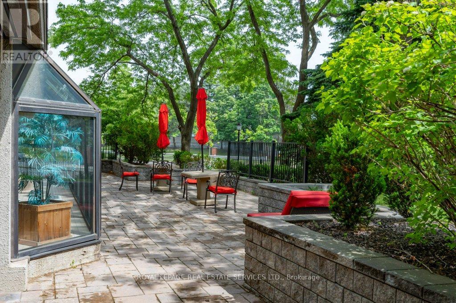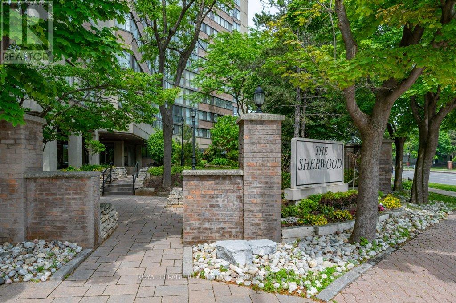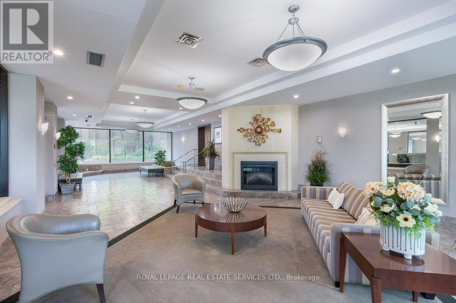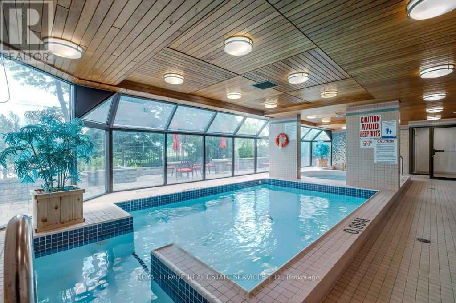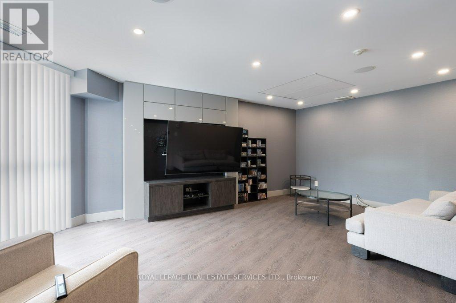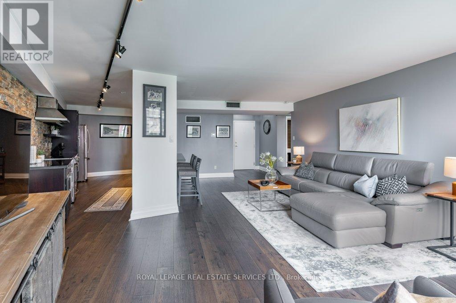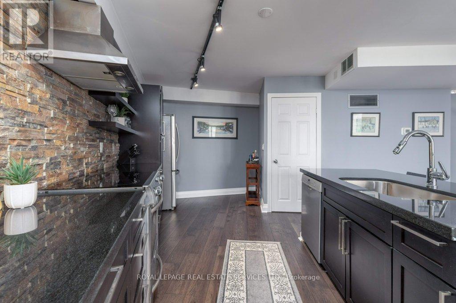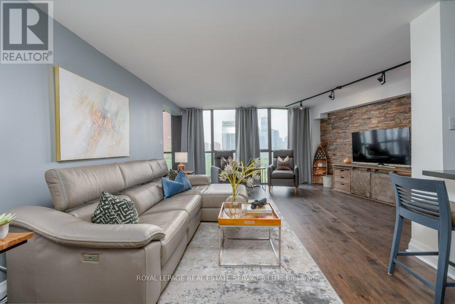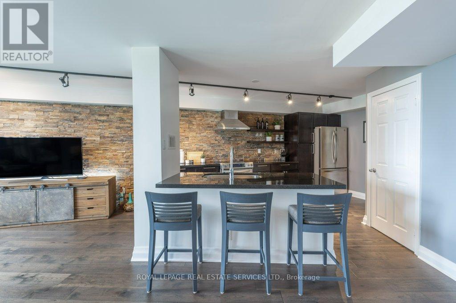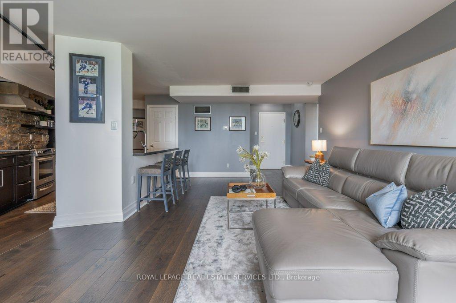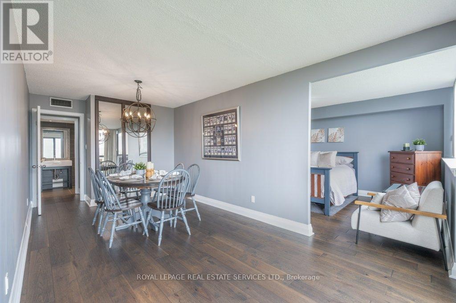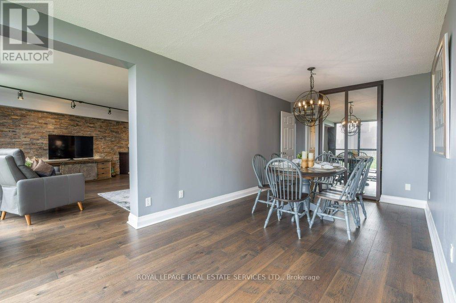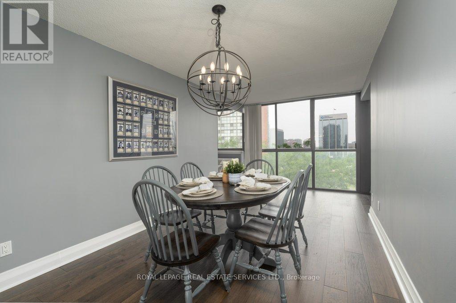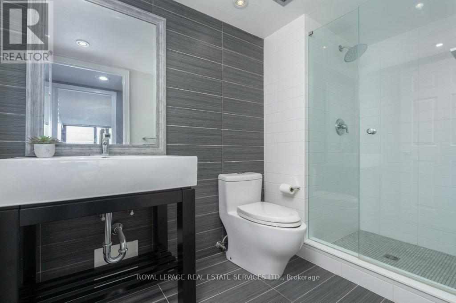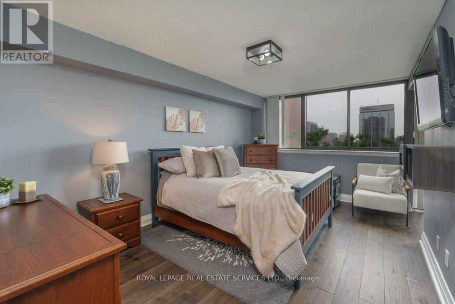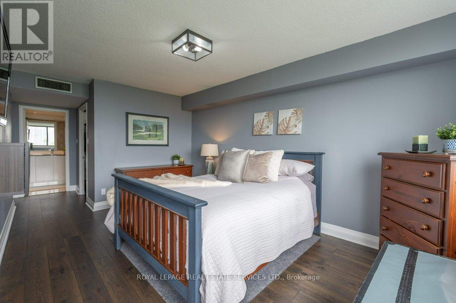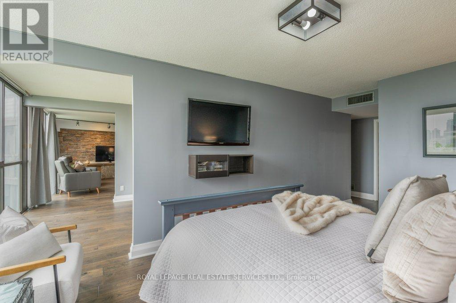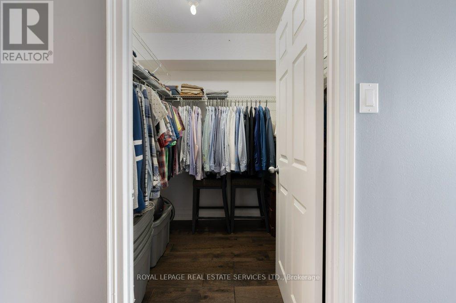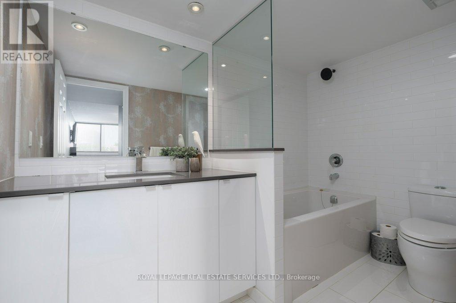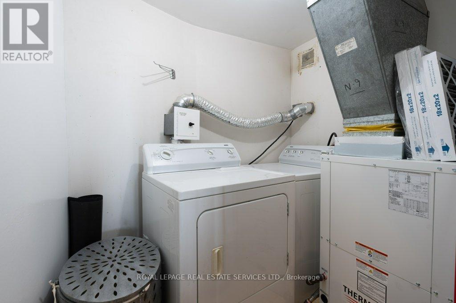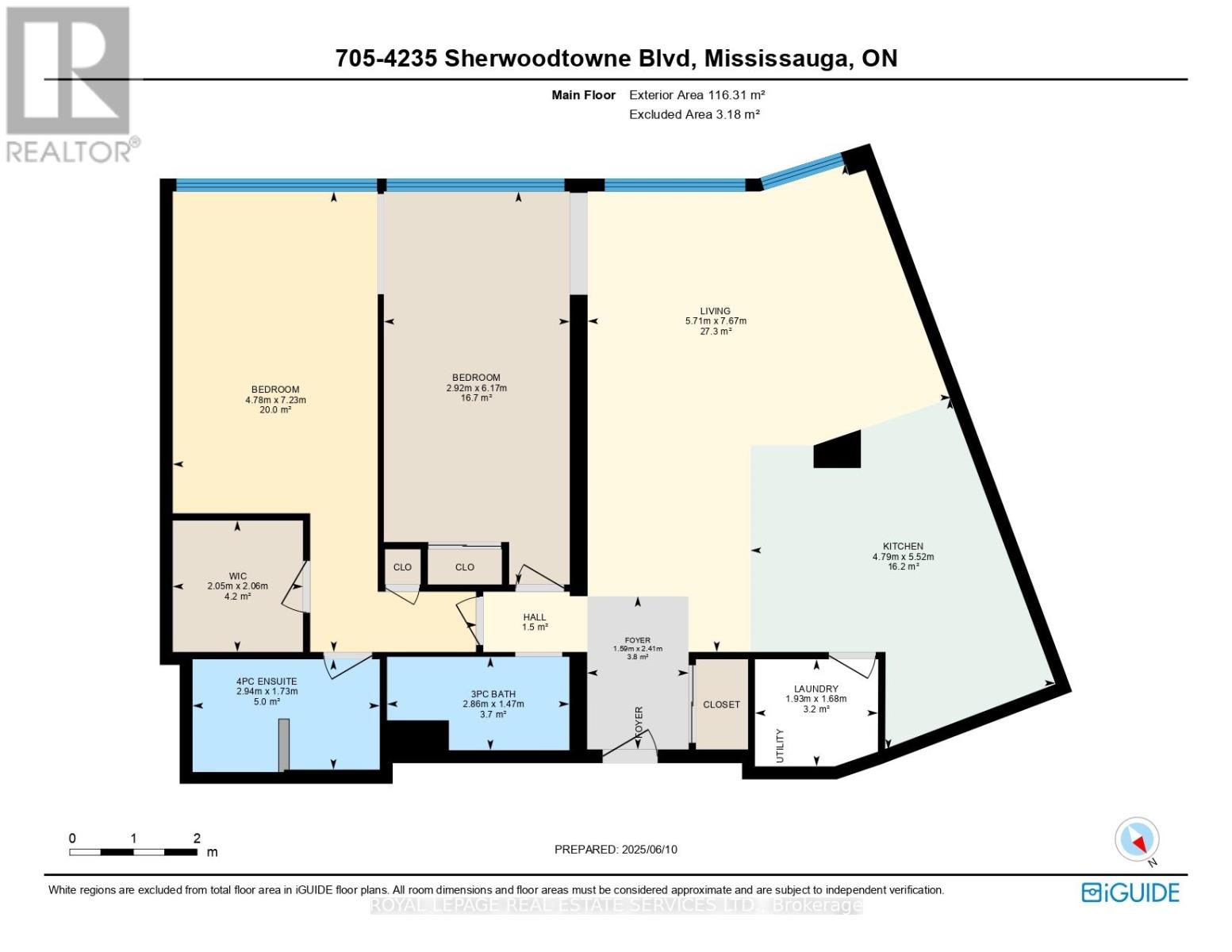705 - 4235 Sherwoodtowne Boulevard Mississauga, Ontario L4Z 1W3
$649,900Maintenance, Heat, Water, Common Area Maintenance, Insurance, Cable TV, Parking
$901.43 Monthly
Maintenance, Heat, Water, Common Area Maintenance, Insurance, Cable TV, Parking
$901.43 MonthlyWelcome to this beautifully renovated South Facing meticulously maintained unit over 1243 square feet at the Sherwood. Offering a spacious open-concept layout with unobstructed views in a quiet, desirable location truly an entertainers dream! Property Highlights: 2 Bedrooms 2 Full Bathrooms 1 Parking Space + 1 Locker Bright & Airy with Loads of Natural Light Massive Walk-In Closet Modern Kitchen with Granite Countertops Elegant Slate Stone Feature Walls New Furnace (3yrs old) Installed recently. Open-Concept Second Bedroom - Formerly a Solarium and Enclosed Bedroom (previously Glass Wall) . This stylish condo is nestled in a beautifully landscaped community, just steps from premier shopping, dining, and entertainment including Square One Shopping Centre, Celebration Square, and the upcoming LRT. With easy access to Highways 403, 401, and 407, commuting is a breeze. If you are looking for a stunning home that is truly move-in ready, don't miss this one! PET RESTRICTIONS! (id:50886)
Property Details
| MLS® Number | W12211993 |
| Property Type | Single Family |
| Community Name | City Centre |
| Amenities Near By | Public Transit |
| Community Features | Pet Restrictions |
| Features | Carpet Free, In Suite Laundry |
| Parking Space Total | 1 |
| Pool Type | Indoor Pool |
| View Type | View |
Building
| Bathroom Total | 2 |
| Bedrooms Above Ground | 2 |
| Bedrooms Total | 2 |
| Age | 31 To 50 Years |
| Amenities | Security/concierge, Exercise Centre, Party Room, Sauna, Storage - Locker |
| Appliances | Dishwasher, Dryer, Stove, Washer, Window Coverings, Refrigerator |
| Cooling Type | Central Air Conditioning |
| Exterior Finish | Brick |
| Fire Protection | Security System, Security Guard |
| Fireplace Present | Yes |
| Heating Fuel | Natural Gas |
| Heating Type | Forced Air |
| Size Interior | 1,200 - 1,399 Ft2 |
| Type | Apartment |
Parking
| Underground | |
| Garage |
Land
| Acreage | No |
| Land Amenities | Public Transit |
Rooms
| Level | Type | Length | Width | Dimensions |
|---|---|---|---|---|
| Main Level | Bedroom | 4.78 m | 7.23 m | 4.78 m x 7.23 m |
| Main Level | Bedroom 2 | 2.92 m | 6.17 m | 2.92 m x 6.17 m |
| Main Level | Great Room | 5.71 m | 7.67 m | 5.71 m x 7.67 m |
| Main Level | Kitchen | 4.79 m | 5.52 m | 4.79 m x 5.52 m |
| Main Level | Laundry Room | 1.93 m | 1.68 m | 1.93 m x 1.68 m |
Contact Us
Contact us for more information
Niki Sadiq-Singh
Salesperson
(905) 601-3034
231 Oak Park #400b
Oakville, Ontario L6H 7S8
(905) 257-3633
(905) 257-3550
231oakpark.royallepage.ca/

