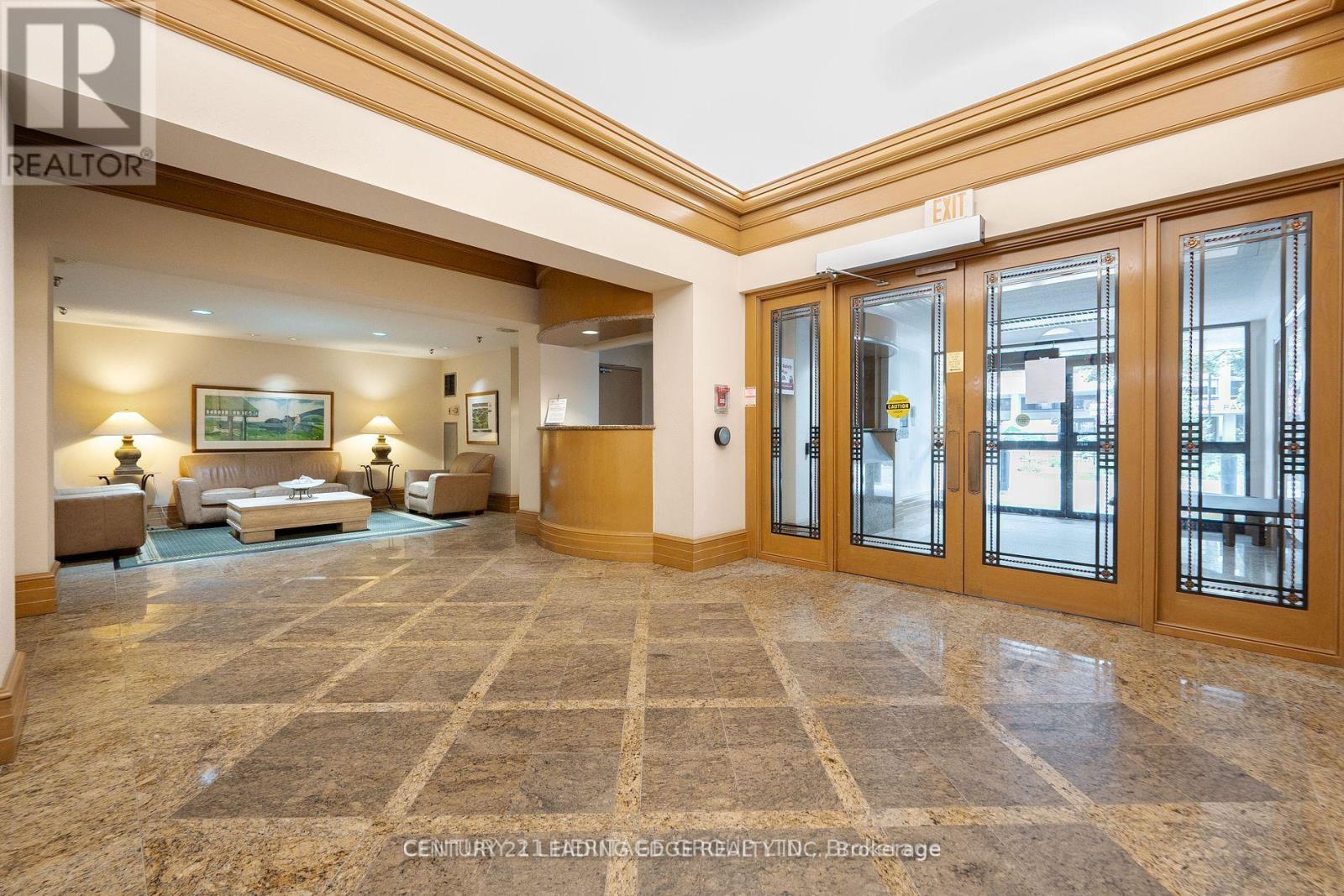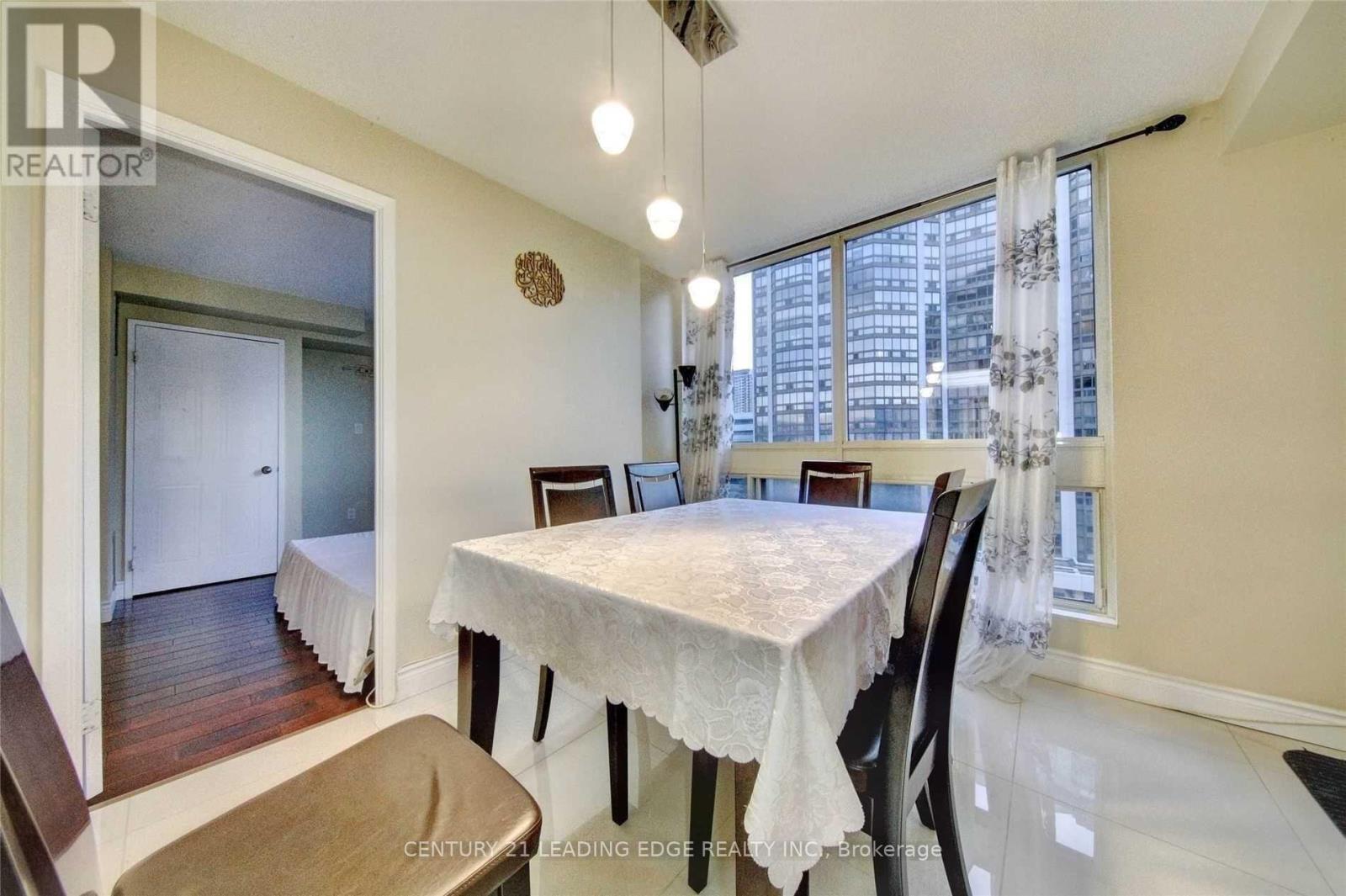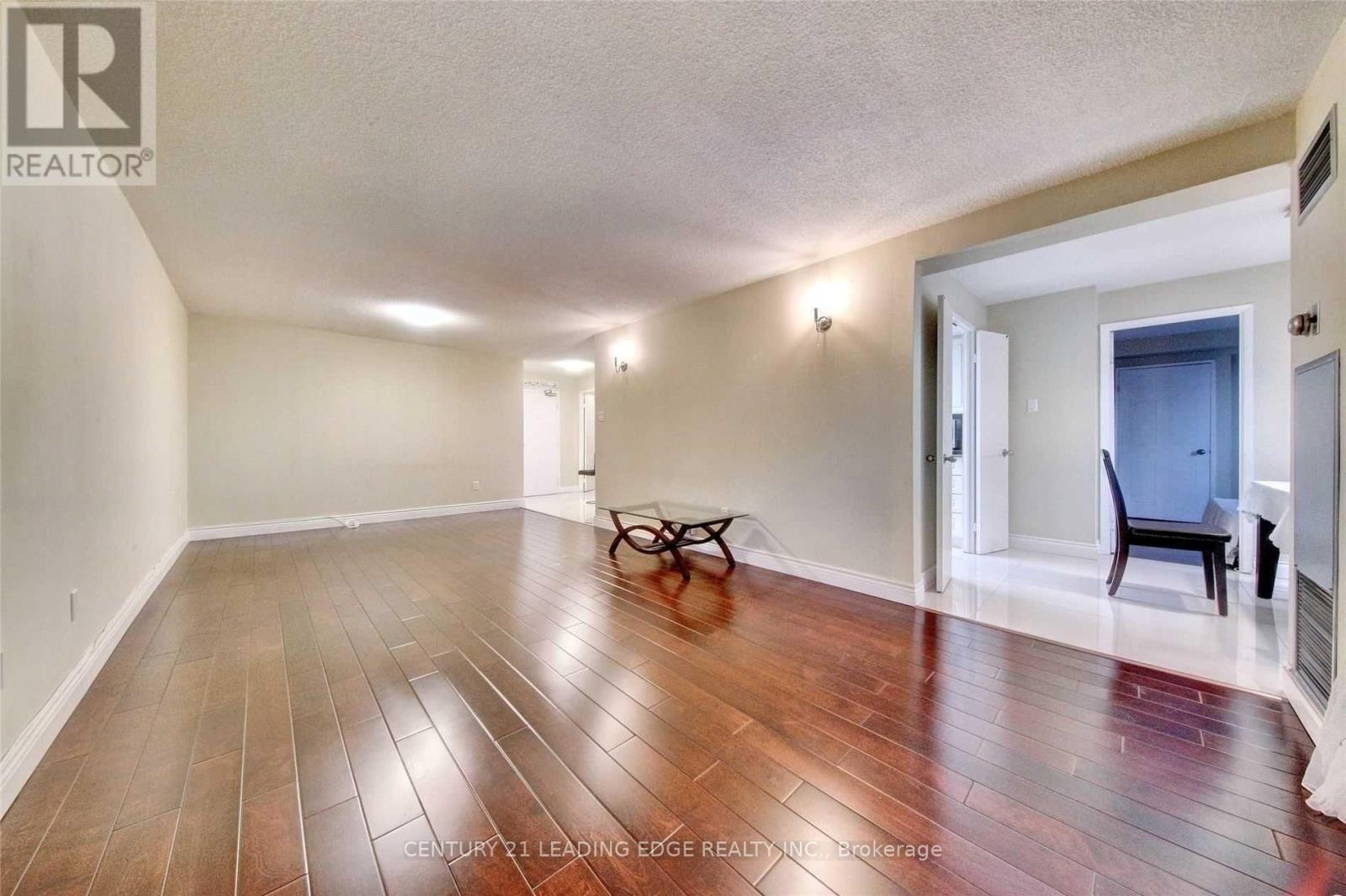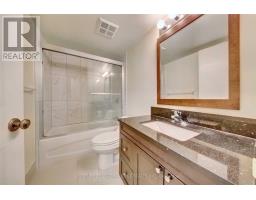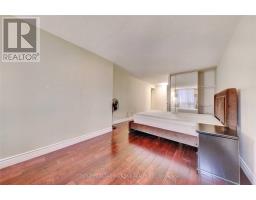3 Bedroom
2 Bathroom
1399.9886 - 1598.9864 sqft
Indoor Pool
Central Air Conditioning, Ventilation System
Forced Air
$4,100 Monthly
Wow! Gorgeous, Spacious, Sun-Filled & Bright 3 Bed West Exposure Condo With Balcony. One Of The Largest Unit. Sought-After Building And Neighborhood. 24 Hrs. Concierge, Exercise Room, Party Room, Billiard Room, Guest Room, Library, Indoor Pool, Gym And Many More. Neighborhood Of The Vibrant Young And Sheppard Area. Close To Subway, Major Highway, Transit, Shopping, Yonge St Corridor Amenities, Restaurant, Park, Etc. Also Located In A Very High Rated & Desirable School District: Earl Haig, Famous Avondale P S. Hardwood Floor Thru Out, Modern Kitchen, Quartz/Stone Countertops. Den Is Used As 3rd Bedroom, Perfect For A Family Who Needs Space. Maintenance Fee Includes All Utilities. Indoor Pool, Gym, Party Room, Beautiful Garden With Bbq Area And More. (id:50886)
Property Details
|
MLS® Number
|
C11891998 |
|
Property Type
|
Single Family |
|
Community Name
|
Willowdale East |
|
AmenitiesNearBy
|
Hospital, Park, Public Transit, Schools |
|
CommunityFeatures
|
Pet Restrictions |
|
Features
|
Backs On Greenbelt, Flat Site, Balcony, Carpet Free, In Suite Laundry |
|
ParkingSpaceTotal
|
1 |
|
PoolType
|
Indoor Pool |
|
ViewType
|
View |
Building
|
BathroomTotal
|
2 |
|
BedroomsAboveGround
|
3 |
|
BedroomsTotal
|
3 |
|
Amenities
|
Security/concierge, Exercise Centre, Party Room, Sauna, Visitor Parking, Separate Heating Controls, Storage - Locker |
|
Appliances
|
Oven - Built-in, Intercom, Water Heater, Microwave, Refrigerator |
|
CoolingType
|
Central Air Conditioning, Ventilation System |
|
ExteriorFinish
|
Concrete |
|
FlooringType
|
Hardwood, Ceramic |
|
HeatingFuel
|
Natural Gas |
|
HeatingType
|
Forced Air |
|
SizeInterior
|
1399.9886 - 1598.9864 Sqft |
|
Type
|
Apartment |
Parking
Land
|
Acreage
|
No |
|
LandAmenities
|
Hospital, Park, Public Transit, Schools |
Rooms
| Level |
Type |
Length |
Width |
Dimensions |
|
Flat |
Living Room |
7.5 m |
3.56 m |
7.5 m x 3.56 m |
|
Flat |
Dining Room |
7.5 m |
3.56 m |
7.5 m x 3.56 m |
|
Flat |
Kitchen |
3.56 m |
2.4 m |
3.56 m x 2.4 m |
|
Flat |
Eating Area |
3.61 m |
2.5 m |
3.61 m x 2.5 m |
|
Flat |
Primary Bedroom |
8.48 m |
3.38 m |
8.48 m x 3.38 m |
|
Flat |
Bedroom 2 |
3.67 m |
3.02 m |
3.67 m x 3.02 m |
|
Flat |
Bedroom 3 |
3.56 m |
3.35 m |
3.56 m x 3.35 m |
|
Flat |
Laundry Room |
|
|
Measurements not available |
https://www.realtor.ca/real-estate/27736037/705-5-kenneth-avenue-toronto-willowdale-east-willowdale-east


