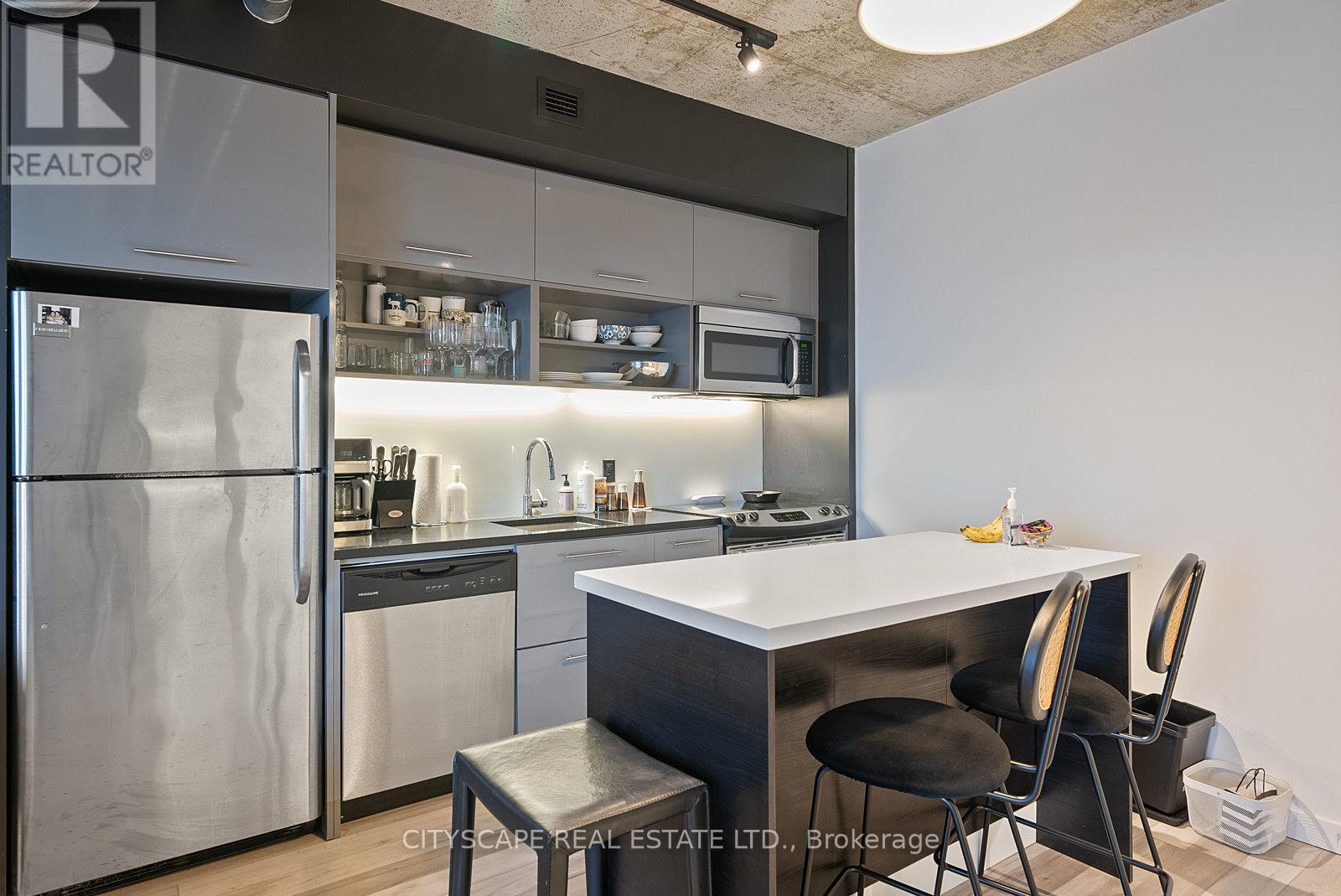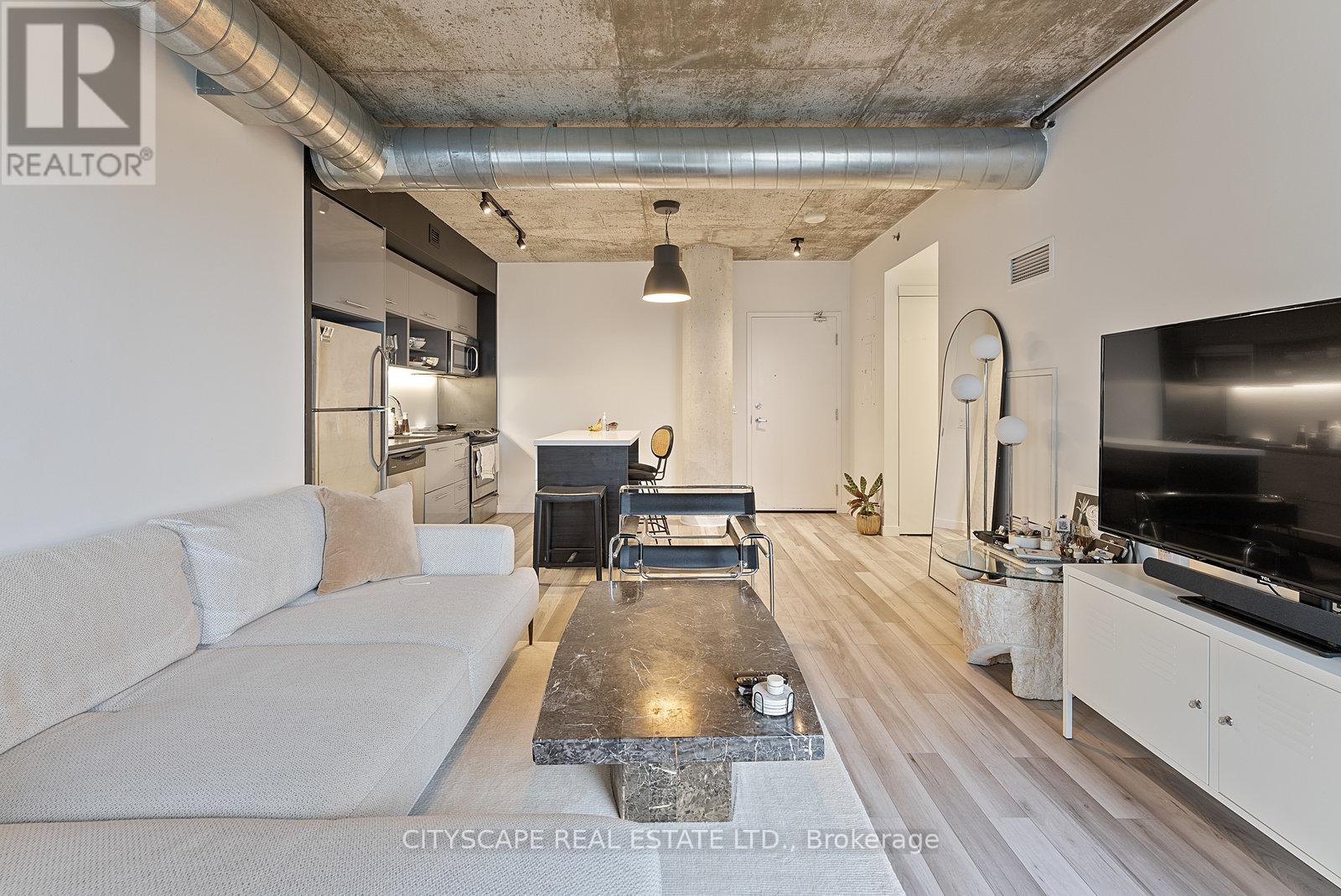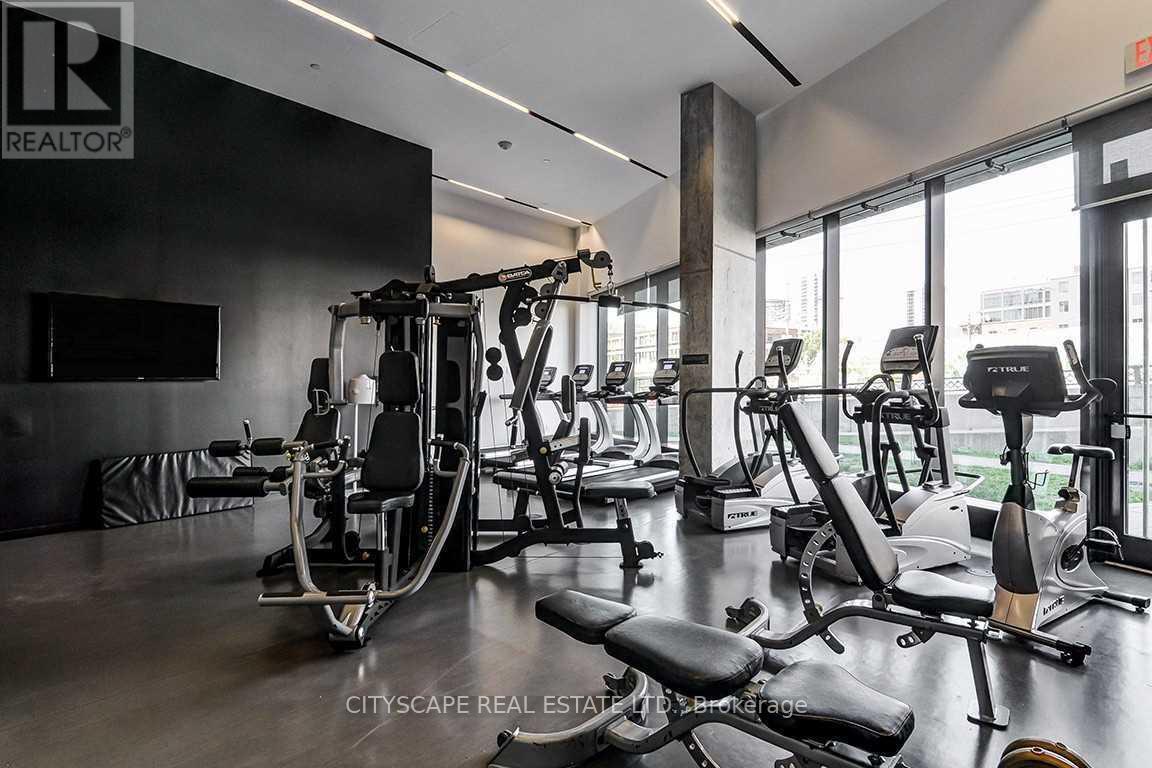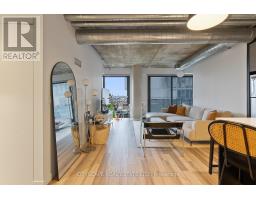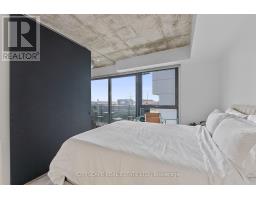705 - 51 Trolley Crescent Toronto, Ontario M5A 0E9
2 Bedroom
2 Bathroom
799.9932 - 898.9921 sqft
Outdoor Pool
Central Air Conditioning
Forced Air
$828,800Maintenance, Common Area Maintenance, Heat, Insurance, Parking
$632.52 Monthly
Maintenance, Common Area Maintenance, Heat, Insurance, Parking
$632.52 MonthlyWelcome To The Lofts @ River City * Stunning Split 2 Bedroom Unit W/ 2 Full 4 Piece Bathrooms * South Facing Balcony As Well As A Juliette Balcony * Floor To Ceiling Windows * 9 Ft High Exposed Concrete Ceilings * Concrete Pillars & Exposed Duct Work * Stainless Steel Appliances *Hardwood Floors * P A R K I N G Included * Nothing To Do But Move In * Leed Certified Building * Next To The Future Corktown And Riverside/Leslieville Ontario Line Stations. (id:50886)
Property Details
| MLS® Number | C10431321 |
| Property Type | Single Family |
| Community Name | Waterfront Communities C8 |
| AmenitiesNearBy | Place Of Worship, Public Transit |
| CommunityFeatures | Pet Restrictions |
| Features | Balcony |
| ParkingSpaceTotal | 1 |
| PoolType | Outdoor Pool |
Building
| BathroomTotal | 2 |
| BedroomsAboveGround | 2 |
| BedroomsTotal | 2 |
| Amenities | Security/concierge, Exercise Centre, Visitor Parking |
| CoolingType | Central Air Conditioning |
| ExteriorFinish | Concrete |
| FlooringType | Hardwood |
| HeatingFuel | Electric |
| HeatingType | Forced Air |
| SizeInterior | 799.9932 - 898.9921 Sqft |
| Type | Apartment |
Parking
| Underground |
Land
| Acreage | No |
| LandAmenities | Place Of Worship, Public Transit |
Rooms
| Level | Type | Length | Width | Dimensions |
|---|---|---|---|---|
| Ground Level | Living Room | 7.16 m | 3.81 m | 7.16 m x 3.81 m |
| Ground Level | Dining Room | 7.16 m | 3.81 m | 7.16 m x 3.81 m |
| Ground Level | Kitchen | 7.16 m | 3.81 m | 7.16 m x 3.81 m |
| Ground Level | Primary Bedroom | 3.81 m | 3.1 m | 3.81 m x 3.1 m |
| Ground Level | Bedroom 2 | 3.46 m | 2.72 m | 3.46 m x 2.72 m |
Interested?
Contact us for more information
Luis Ituarte
Salesperson
Cityscape Real Estate Ltd.
885 Plymouth Dr #2
Mississauga, Ontario L5V 0B5
885 Plymouth Dr #2
Mississauga, Ontario L5V 0B5







