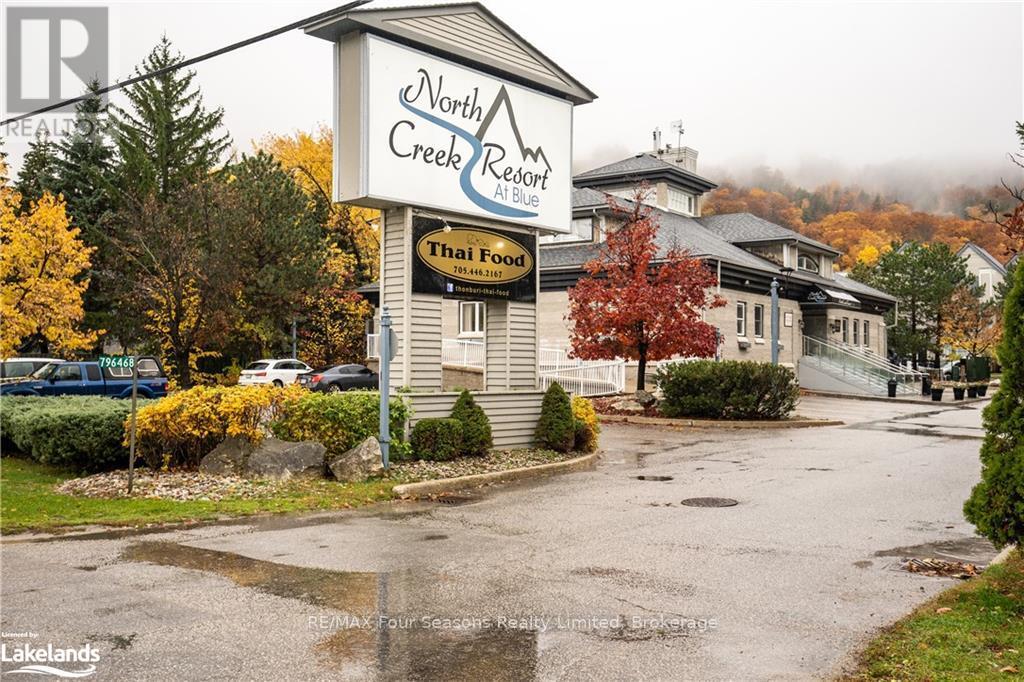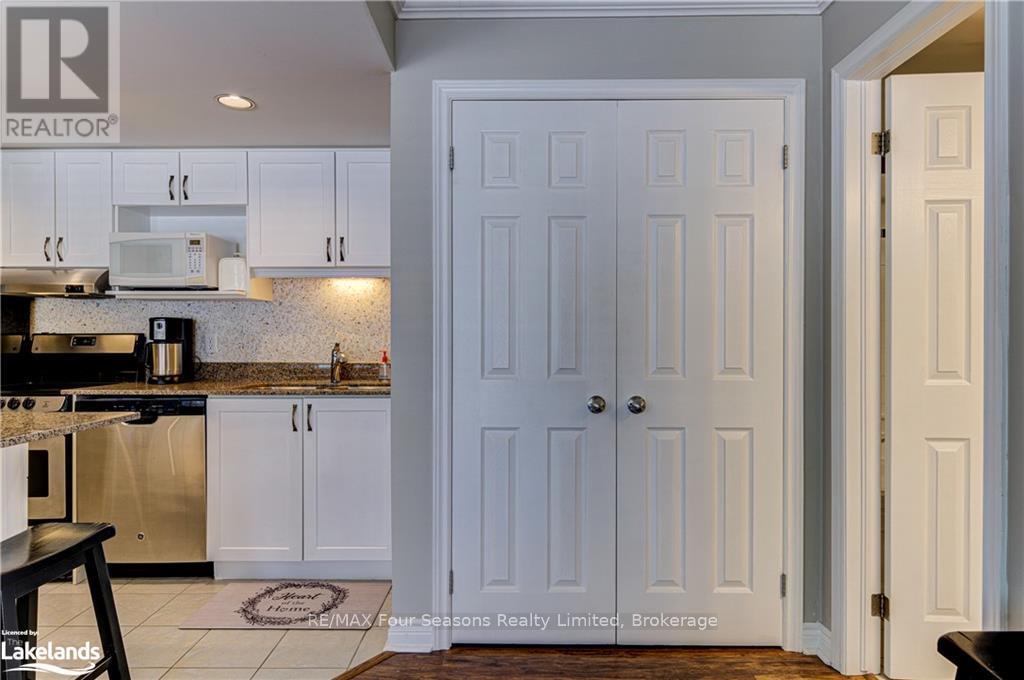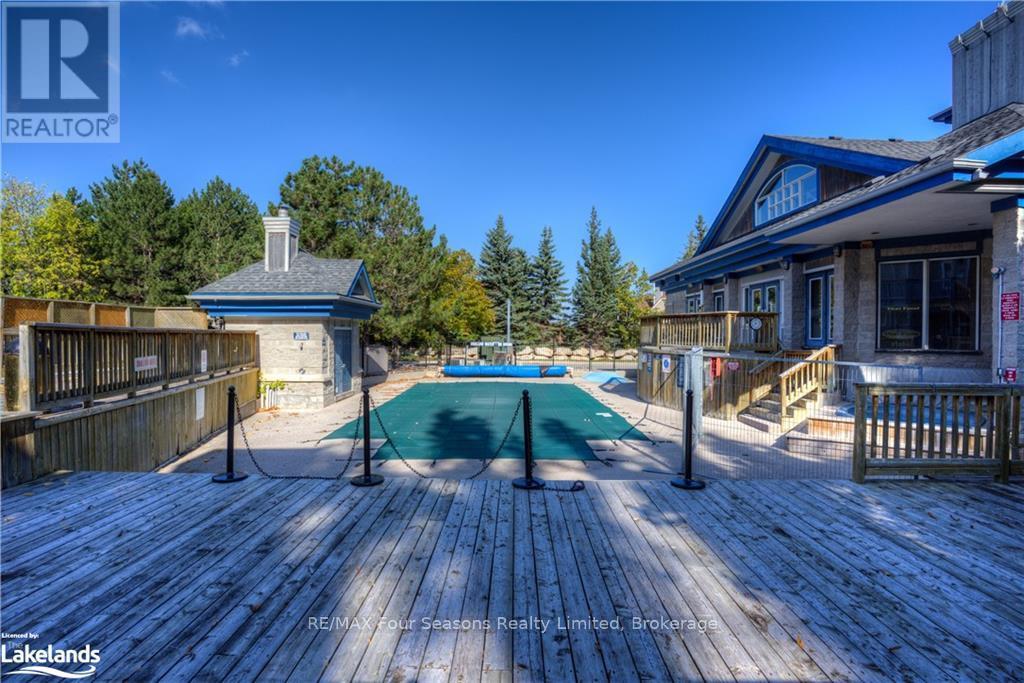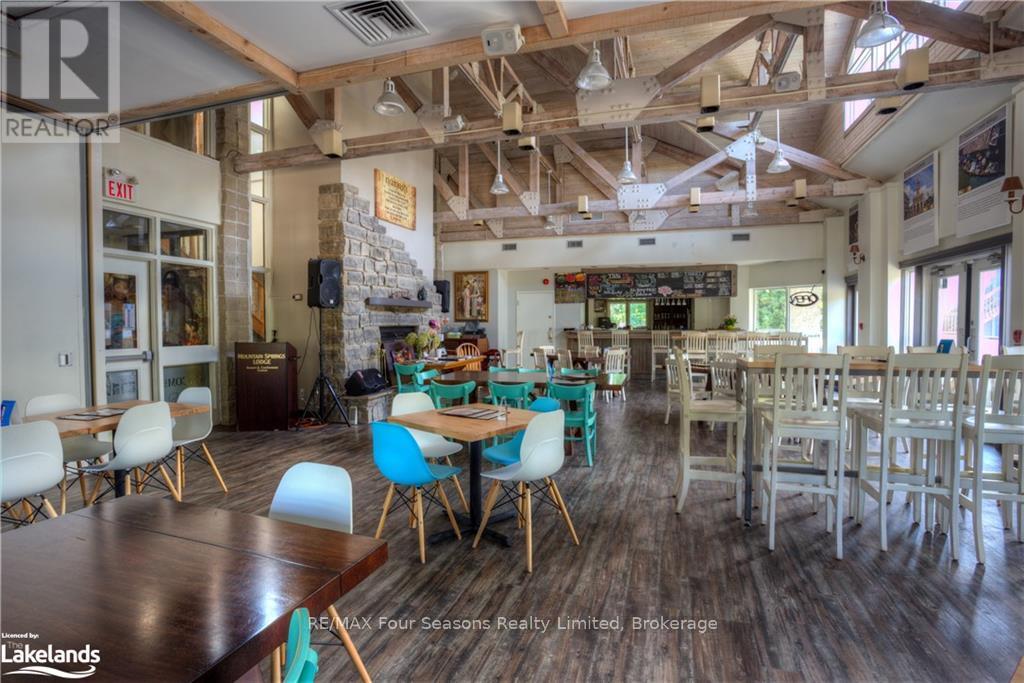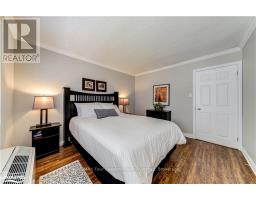705 - 796468 Grey Road 19 Blue Mountains, Ontario L9Y 0N6
$469,900Maintenance,
$574.56 Monthly
Maintenance,
$574.56 MonthlyNorth Creek Resort (formerly Mountain Springs Resort) at the base of Blue Mountain. This is a true ONE BEDROOM unit which rarely comes on the market. Located at the rear of the development so you can Ski in, ski out to the North chair from the quiet end of the resort. This immaculately maintained turnkey one bedroom unit has had many renovations done by the current owners. Heating/cooling system replaced with high efficiency units, new baseboard heater, stainless steel appliances, engineered hardwood, fireplace, kitchen island, furniture and painting throughout. One level living, separate bedroom, open plan living area with kitchen, small dining area and living room. The resort offers an outdoor pool, tennis courts, picnic areas and a shuttle bus to the village. HST is in addition to the purchase price but can be deferred if the buyer is an HST registrant. 1% of selling price payable to BMVA upon closing. Current owners have achieved good rental but greater potential can be realized. Town of The Blue Mountains is now issuing STA licenses for this resort. Condo fees include water, sewer, internet and cable TV. (id:50886)
Property Details
| MLS® Number | X10440002 |
| Property Type | Single Family |
| Community Name | Blue Mountain Resort Area |
| AmenitiesNearBy | Hospital |
| CommunityFeatures | Pet Restrictions |
| Features | Balcony, Laundry- Coin Operated |
| ParkingSpaceTotal | 1 |
| PoolType | Outdoor Pool |
| Structure | Tennis Court |
Building
| BathroomTotal | 1 |
| BedroomsAboveGround | 1 |
| BedroomsTotal | 1 |
| Amenities | Visitor Parking, Fireplace(s), Storage - Locker |
| Appliances | Water Heater, Dishwasher, Furniture, Refrigerator, Stove, Window Coverings |
| CoolingType | Central Air Conditioning |
| ExteriorFinish | Wood |
| FireplacePresent | Yes |
| HeatingType | Heat Pump |
| SizeInterior | 499.9955 - 598.9955 Sqft |
| Type | Apartment |
| UtilityWater | Municipal Water |
Land
| Acreage | No |
| LandAmenities | Hospital |
| ZoningDescription | C-4-34 |
Rooms
| Level | Type | Length | Width | Dimensions |
|---|---|---|---|---|
| Main Level | Living Room | 5.18 m | 4.27 m | 5.18 m x 4.27 m |
| Main Level | Kitchen | 2.87 m | 2.44 m | 2.87 m x 2.44 m |
| Main Level | Primary Bedroom | 3.66 m | 3.05 m | 3.66 m x 3.05 m |
| Main Level | Bathroom | Measurements not available |
Interested?
Contact us for more information
Lorraine Champion
Salesperson
67 First St.
Collingwood, Ontario L9Y 1A2
Kevin York
Salesperson
67 First St.
Collingwood, Ontario L9Y 1A2



