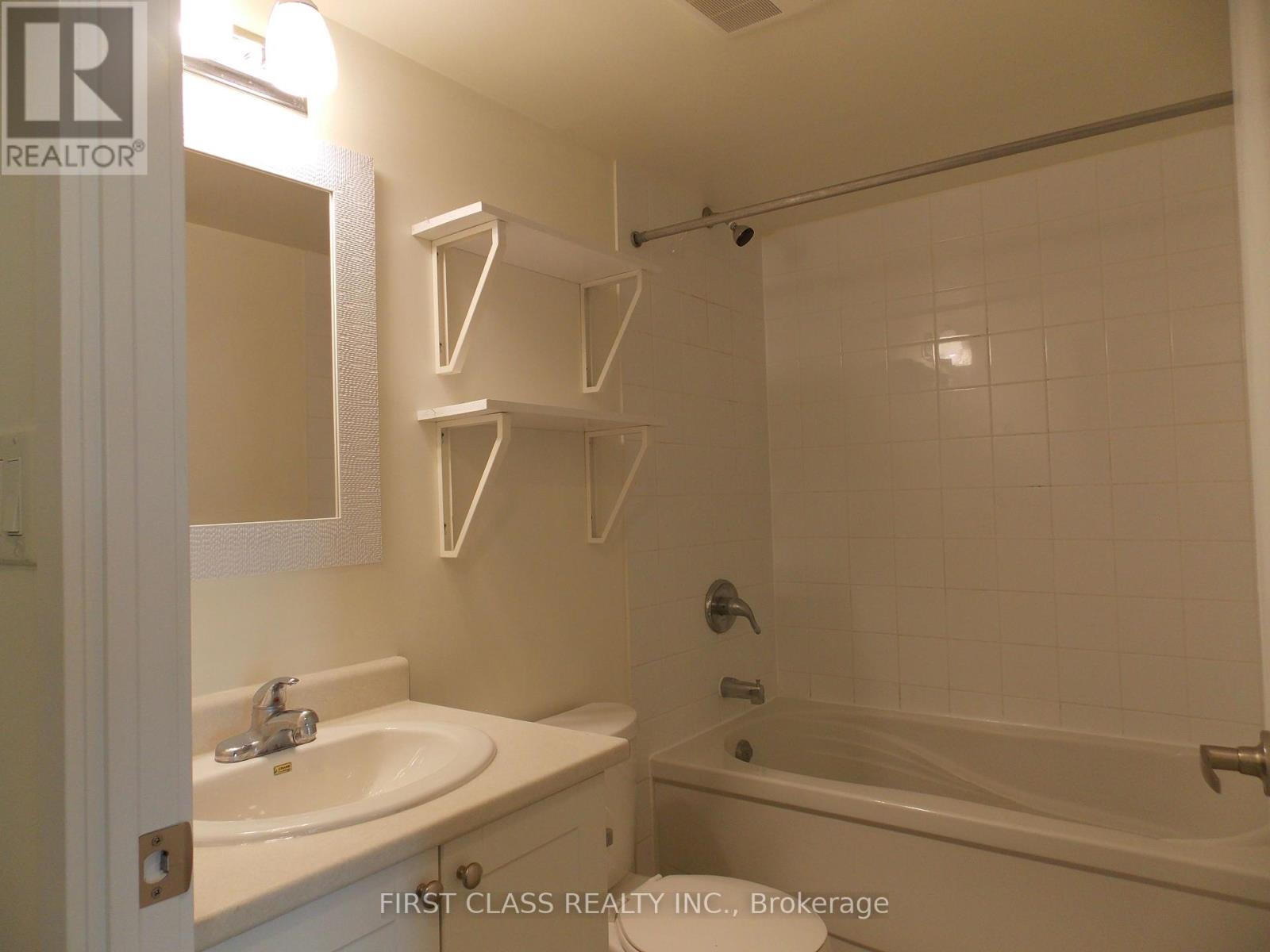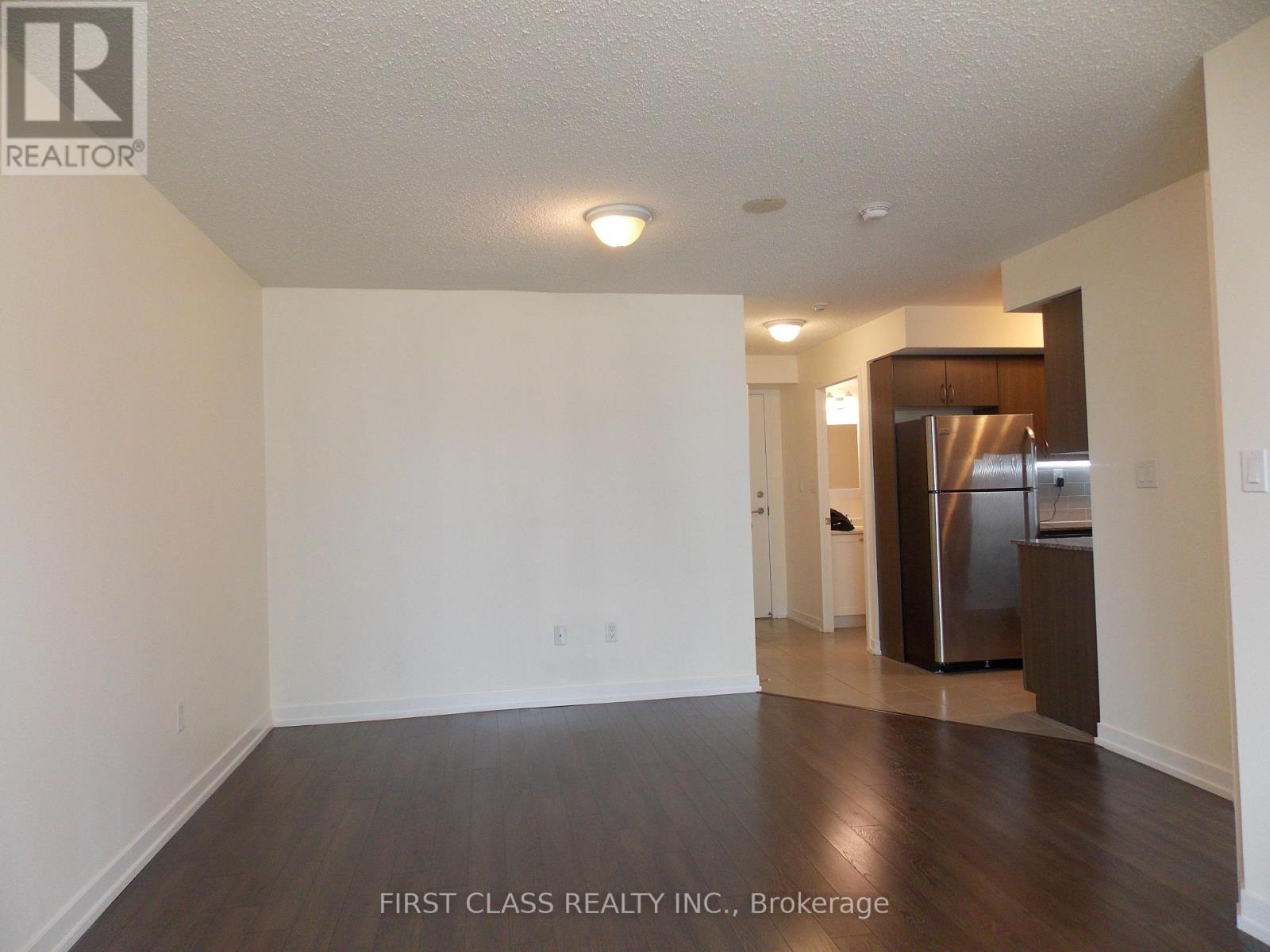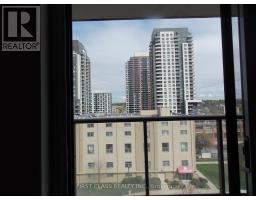705 - 816 Lansdowne Avenue Toronto, Ontario M6H 4K6
1 Bedroom
1 Bathroom
500 - 599 ft2
Central Air Conditioning
Forced Air
$2,300 Monthly
Welcome To This Spacious One Bedroom Unit In The Boutique Building In Up & Coming Davenport Village. T.T.C At Your Front Door, 8 Min Walk To Subway & Go Train! Open Concept 597 Sq Ft One Bedroom Unit. Great Kitchen - W- Granite Counters, Ceramic Backsplash & S/S Appliances. Large Open Living/Dining Room -W- W/O To Balcony. Fresh Painting. Features Gym, Yoga Rm, Saunas, Billiard Tables. Close To Earlscourt & High Park. (id:50886)
Property Details
| MLS® Number | W12129669 |
| Property Type | Single Family |
| Community Name | Dovercourt-Wallace Emerson-Junction |
| Amenities Near By | Park, Public Transit |
| Community Features | Pet Restrictions |
| Features | Balcony |
| Parking Space Total | 1 |
Building
| Bathroom Total | 1 |
| Bedrooms Above Ground | 1 |
| Bedrooms Total | 1 |
| Amenities | Exercise Centre, Party Room, Visitor Parking |
| Appliances | Dishwasher, Dryer, Microwave, Stove, Washer, Window Coverings, Refrigerator |
| Cooling Type | Central Air Conditioning |
| Exterior Finish | Concrete, Stone |
| Flooring Type | Laminate, Carpeted |
| Heating Fuel | Natural Gas |
| Heating Type | Forced Air |
| Size Interior | 500 - 599 Ft2 |
| Type | Apartment |
Parking
| Underground | |
| Garage |
Land
| Acreage | No |
| Land Amenities | Park, Public Transit |
Rooms
| Level | Type | Length | Width | Dimensions |
|---|---|---|---|---|
| Ground Level | Living Room | 5.3 m | 3.21 m | 5.3 m x 3.21 m |
| Ground Level | Dining Room | 5.3 m | 3.21 m | 5.3 m x 3.21 m |
| Ground Level | Kitchen | 2.8 m | 2.73 m | 2.8 m x 2.73 m |
| Ground Level | Primary Bedroom | 3.82 m | 3.06 m | 3.82 m x 3.06 m |
Contact Us
Contact us for more information
Andy Feng
Broker
(905) 604-1010
bof234@yahoo.ca/
feng3606/
bof234@yahoo.ca/
First Class Realty Inc.
7481 Woodbine Ave #203
Markham, Ontario L3R 2W1
7481 Woodbine Ave #203
Markham, Ontario L3R 2W1
(905) 604-1010
(905) 604-1111
www.firstclassrealty.ca/





























