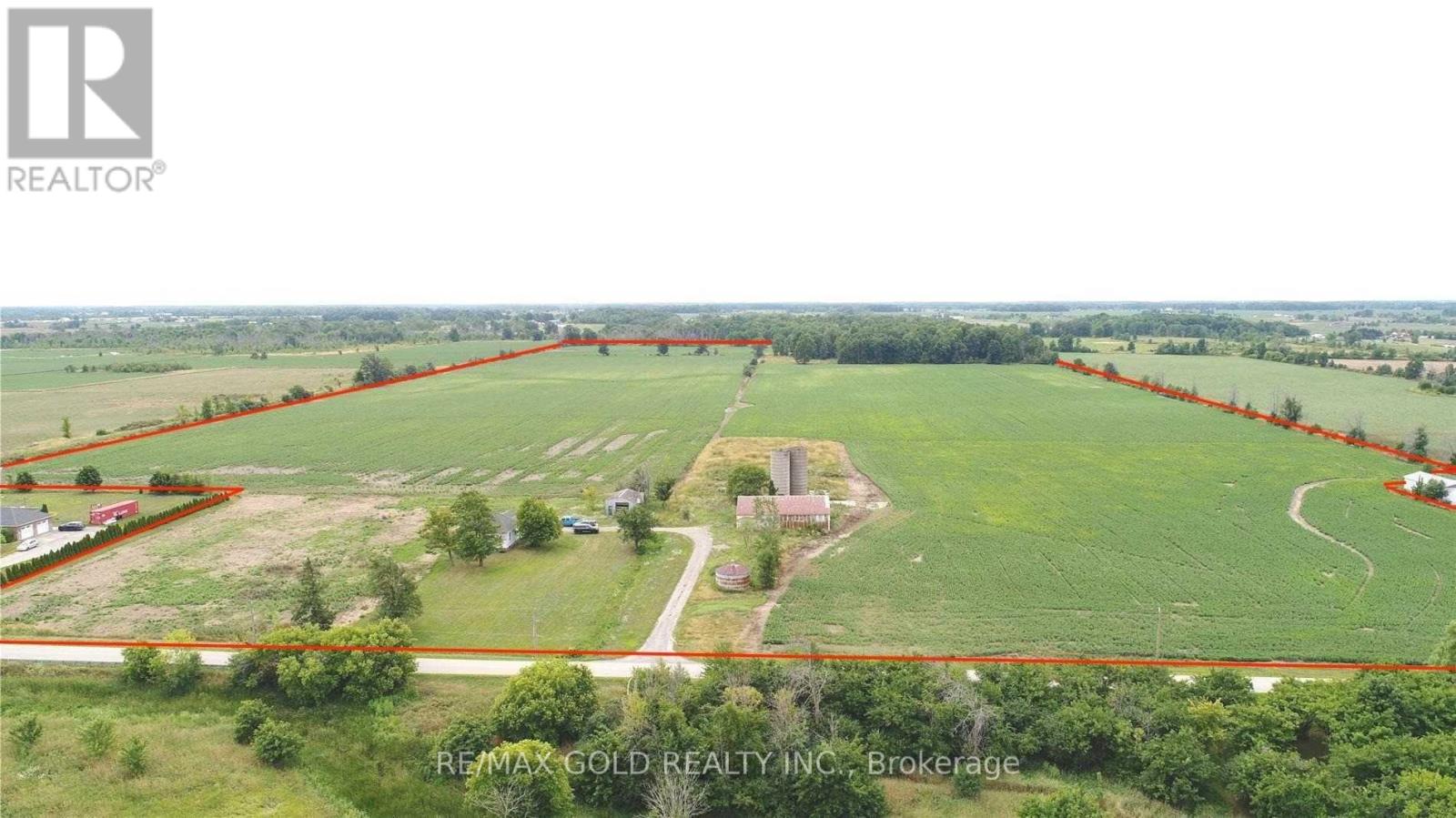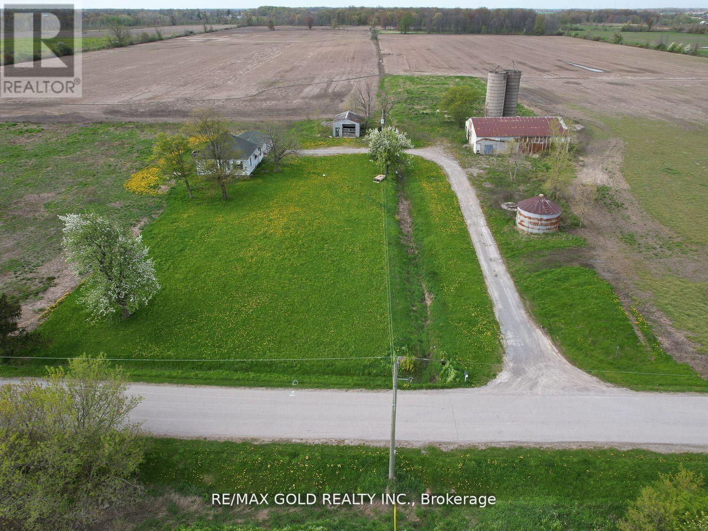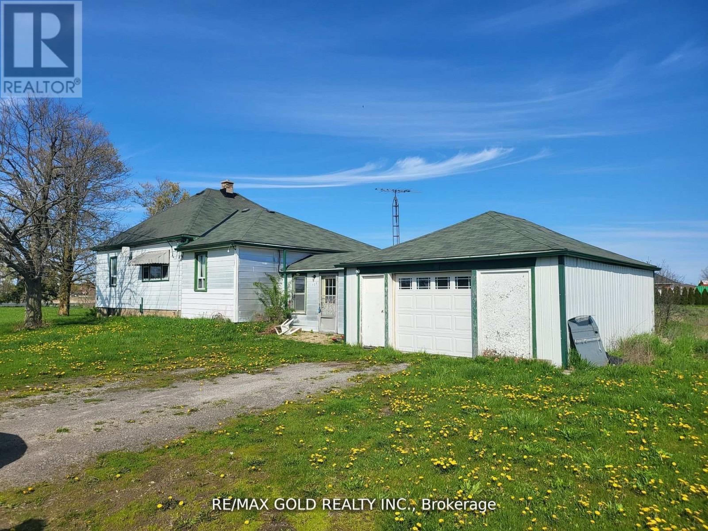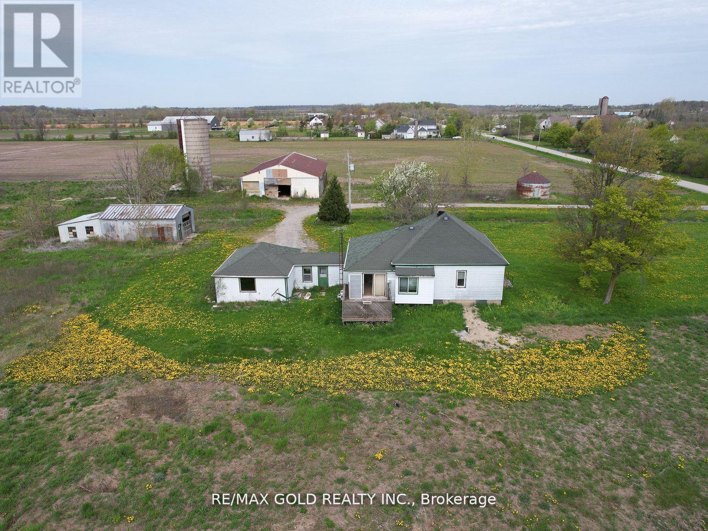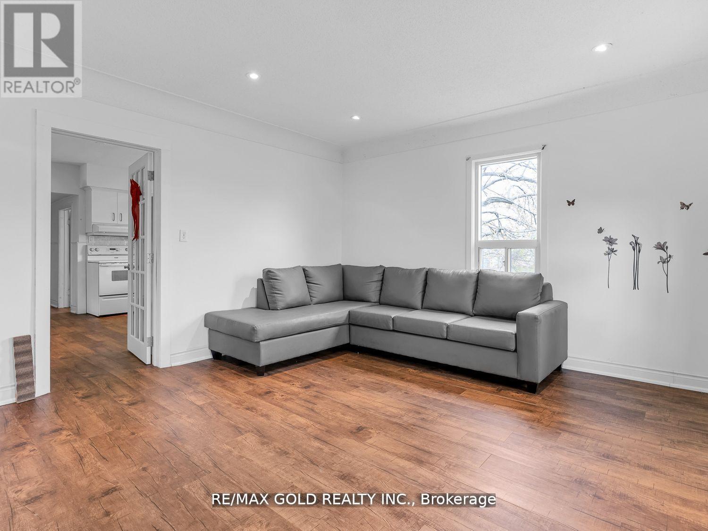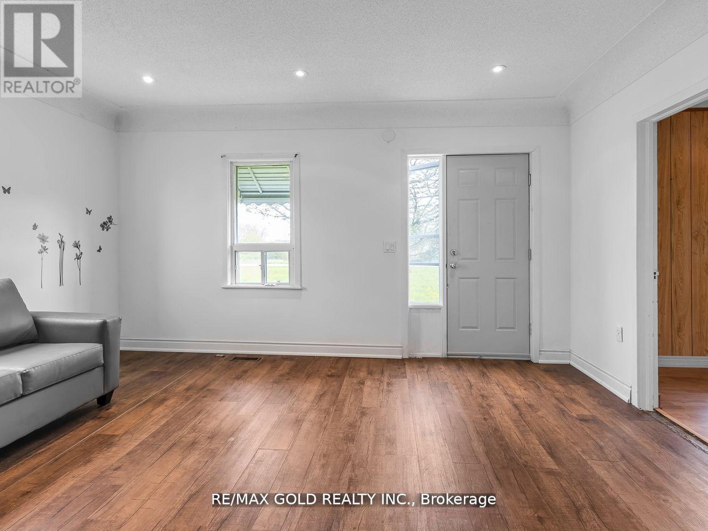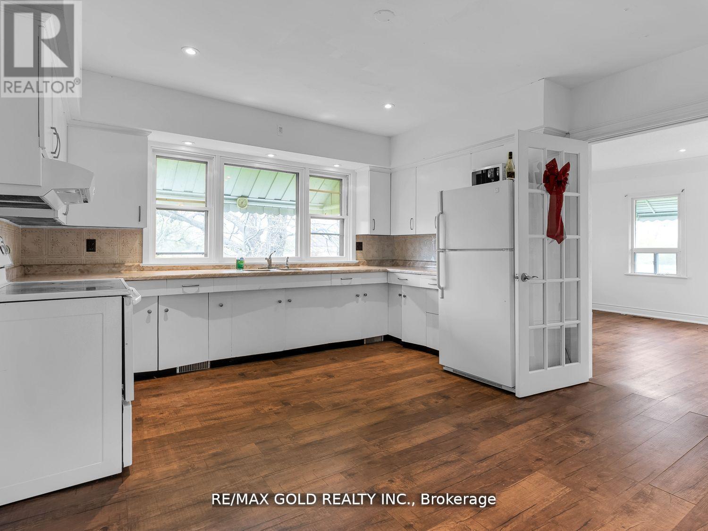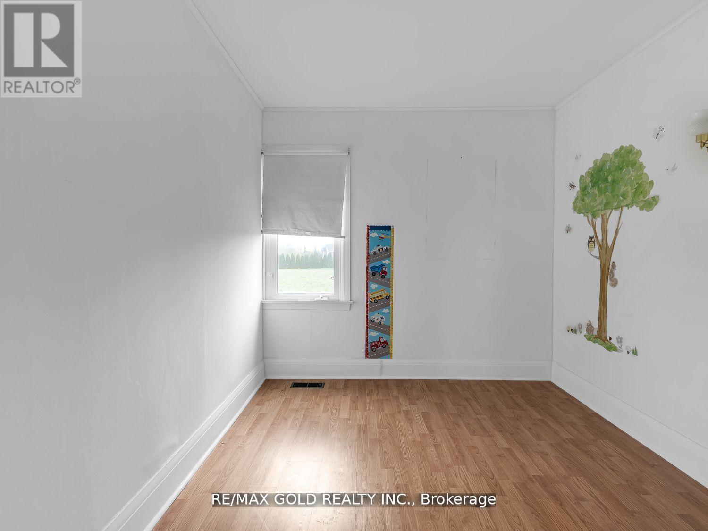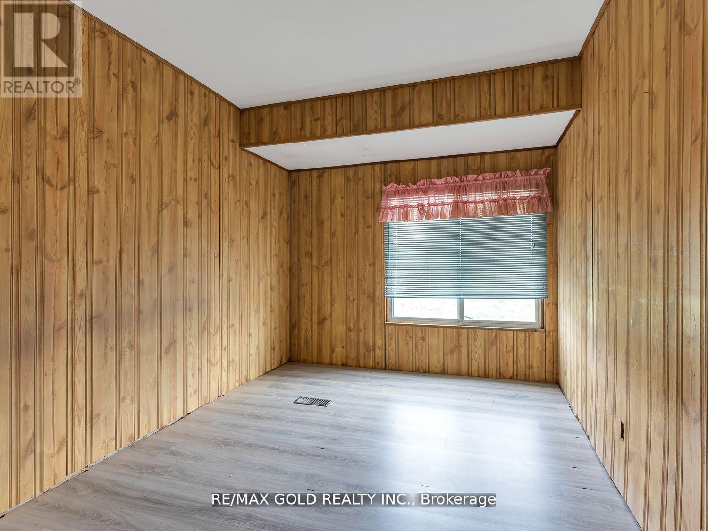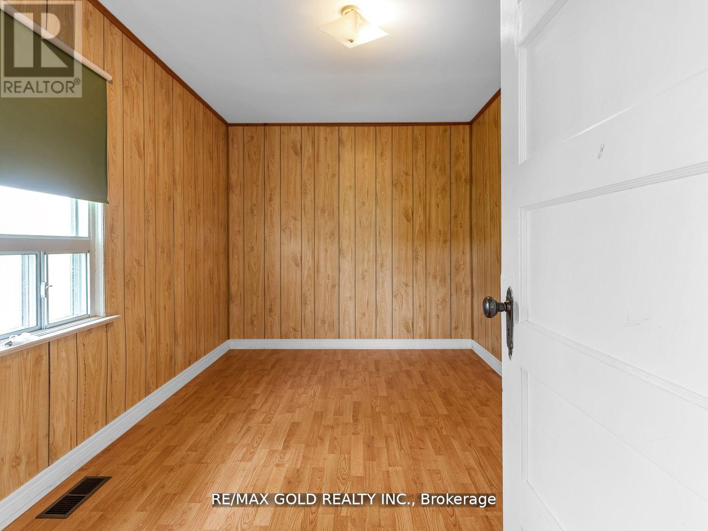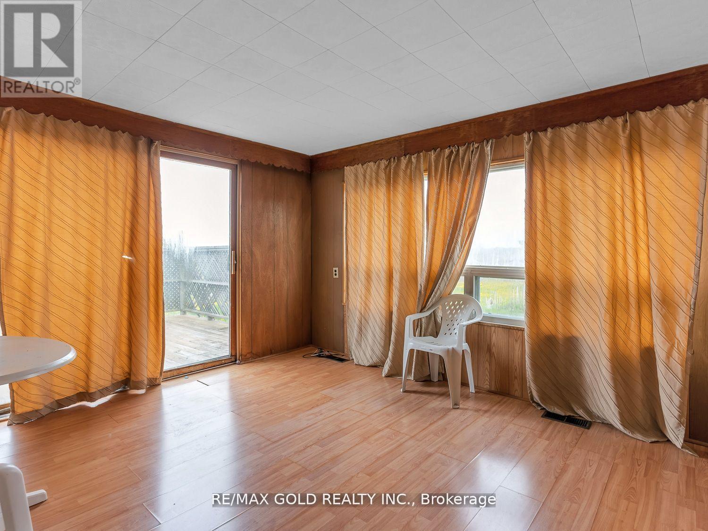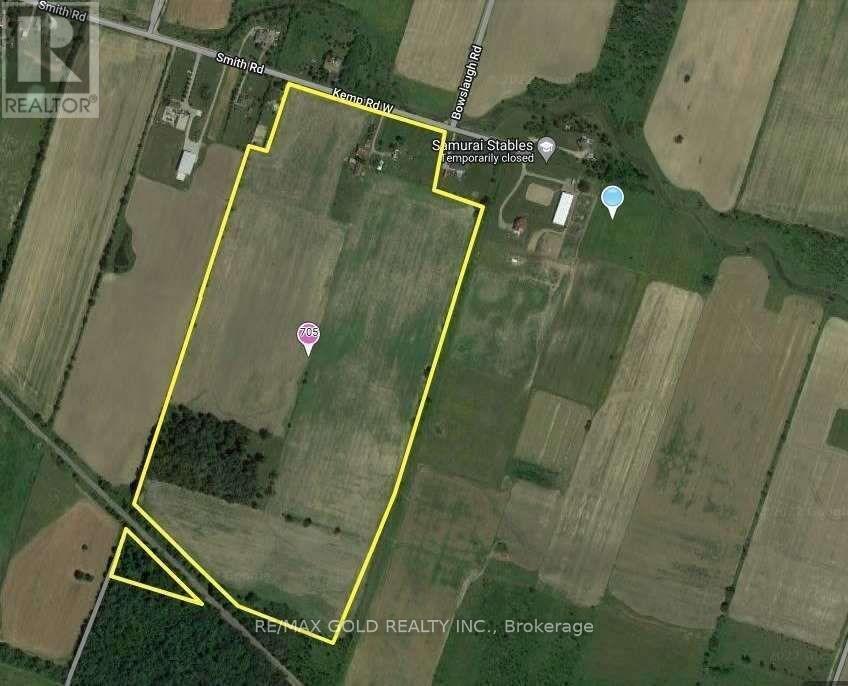705 Kemp Road W Grimsby, Ontario L3M 4E7
$1,999,900
Great Opportunity To Build Your Ever Wanted Dream Home With a Hobby Farm or Invest In For Future Potential. Approx. 91.6 +/- Acre Parcel With Almost 82 Acres Workable, Located Within 5 Minutes To Highway QEW, Costco, Metro and All Other Restaurants, Approx. 15 Minutes to Hamilton, Property Surrounded By Multi-Million-Dollar Homes! Special cropland excellent for green housing, Winery, or fruit farms. **EXTRAS** Currently, There Is a 3-Bedroom Bungalow With One Washroom. The House & The Farm are Rented Separately. Separate Garages And Large Implements Buildings On Property & Can Be Rented For Extra Income. (id:50886)
Property Details
| MLS® Number | X12373112 |
| Property Type | Single Family |
| Community Name | 055 - Grimsby Escarpment |
| Features | Conservation/green Belt |
| Parking Space Total | 11 |
Building
| Bathroom Total | 1 |
| Bedrooms Above Ground | 3 |
| Bedrooms Total | 3 |
| Age | 51 To 99 Years |
| Appliances | Water Softener |
| Architectural Style | Raised Bungalow |
| Basement Development | Unfinished |
| Basement Type | N/a (unfinished) |
| Construction Style Attachment | Detached |
| Cooling Type | None |
| Exterior Finish | Aluminum Siding |
| Foundation Type | Stone |
| Heating Fuel | Oil |
| Heating Type | Forced Air |
| Stories Total | 1 |
| Size Interior | 700 - 1,100 Ft2 |
| Type | House |
| Utility Water | Cistern |
Parking
| Attached Garage | |
| Garage |
Land
| Acreage | Yes |
| Sewer | Septic System |
| Size Frontage | 935 Ft |
| Size Irregular | 935 Ft |
| Size Total Text | 935 Ft|50 - 100 Acres |
| Zoning Description | Agriculture |
Rooms
| Level | Type | Length | Width | Dimensions |
|---|---|---|---|---|
| Lower Level | Laundry Room | Measurements not available | ||
| Main Level | Kitchen | 4.7 m | 3.96 m | 4.7 m x 3.96 m |
| Main Level | Living Room | 4.67 m | 4.09 m | 4.67 m x 4.09 m |
| Main Level | Family Room | 3.78 m | 3.48 m | 3.78 m x 3.48 m |
| Main Level | Bedroom | 4.04 m | 2.46 m | 4.04 m x 2.46 m |
| Main Level | Bedroom 2 | 3.28 m | 2.67 m | 3.28 m x 2.67 m |
| Main Level | Bedroom 3 | 4.17 m | 2.64 m | 4.17 m x 2.64 m |
| Main Level | Mud Room | 4.85 m | 2.46 m | 4.85 m x 2.46 m |
| Main Level | Bathroom | Measurements not available |
Utilities
| Electricity | Available |
Contact Us
Contact us for more information
Jaz Bains
Broker
www.jazbains.com/
www.facebook.com/pages/Jaz-Bains-Broker/1618776305072993?ref=aymt_homepage_panel
twitter.com/Jaz_Bains_Remax
www.linkedin.com/in/jaz-bains-1244b654/
2720 North Park Drive #201
Brampton, Ontario L6S 0E9
(905) 456-1010
(905) 673-8900

